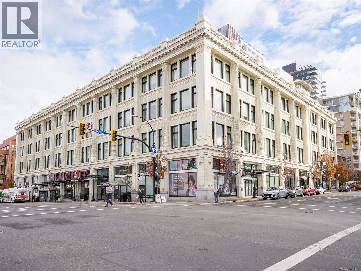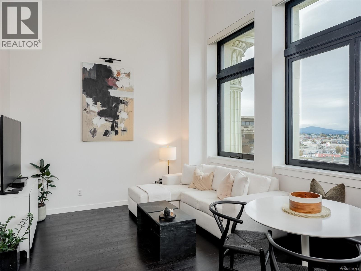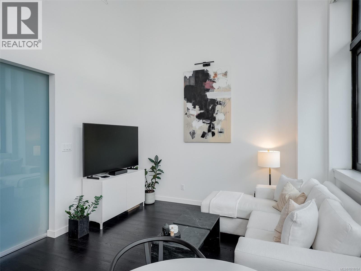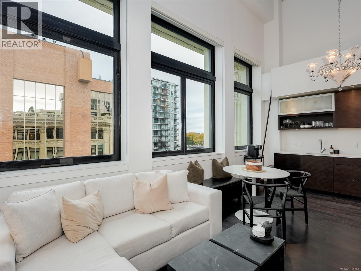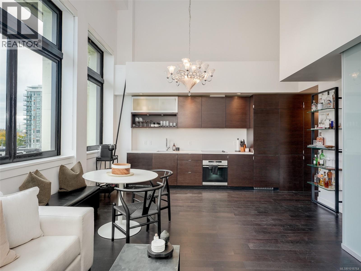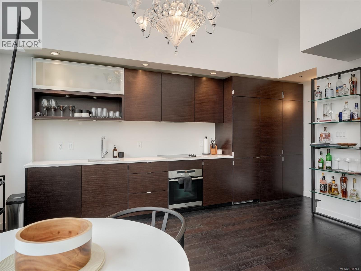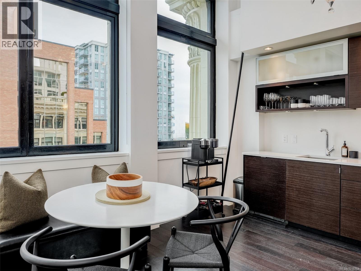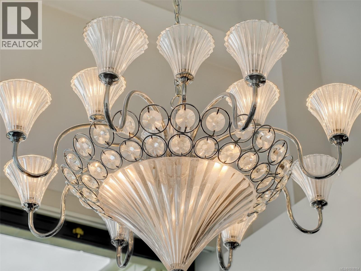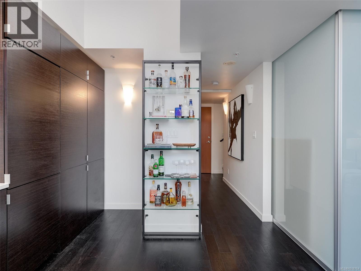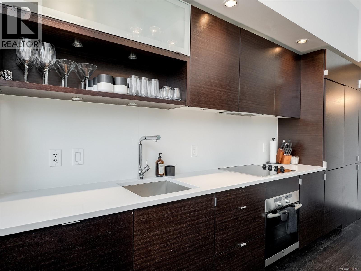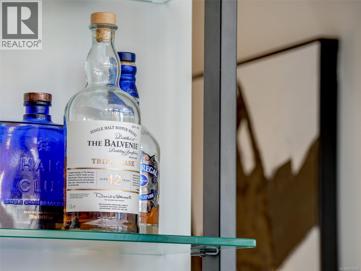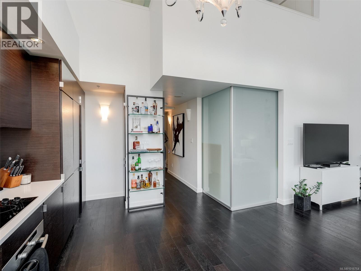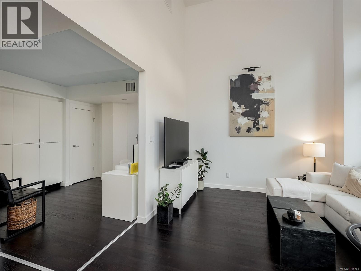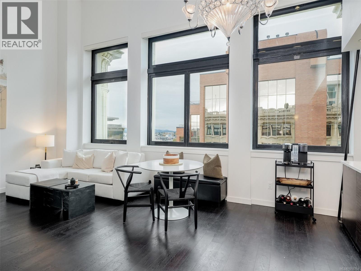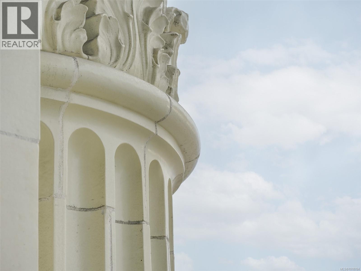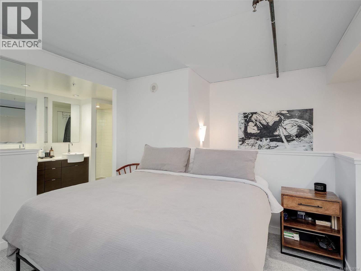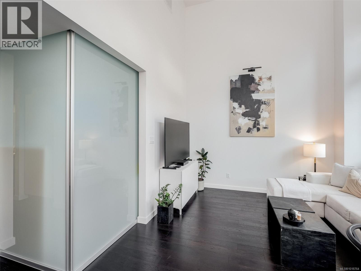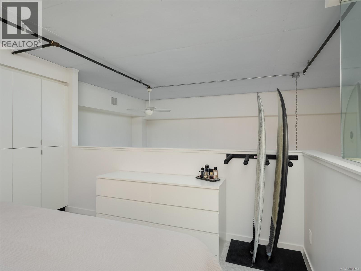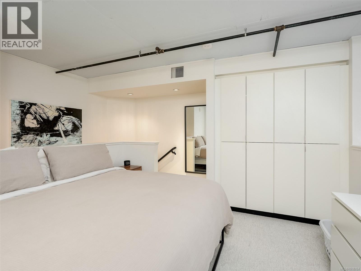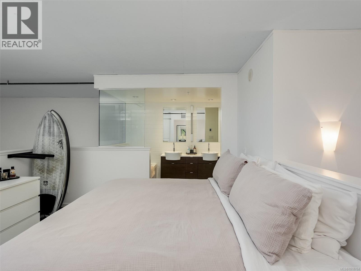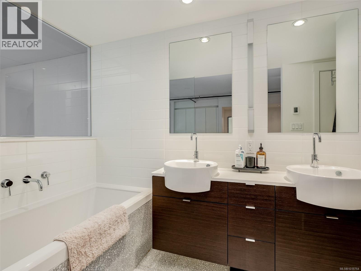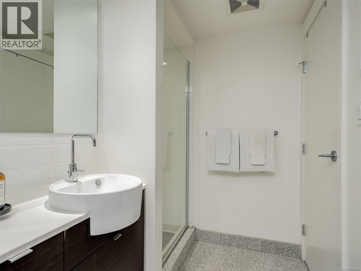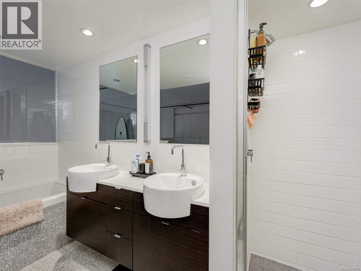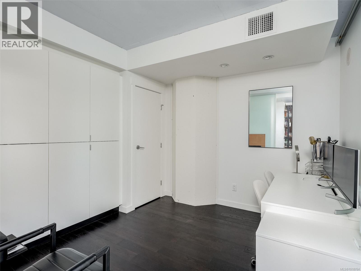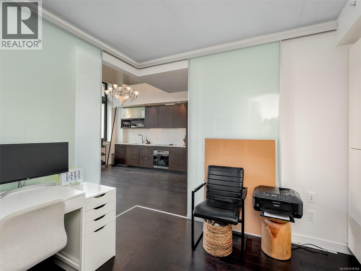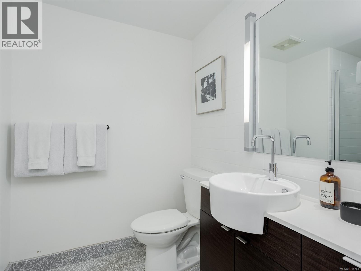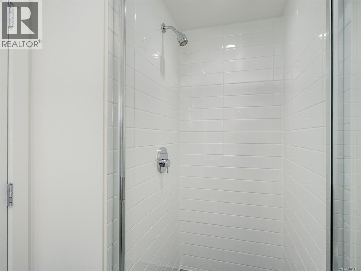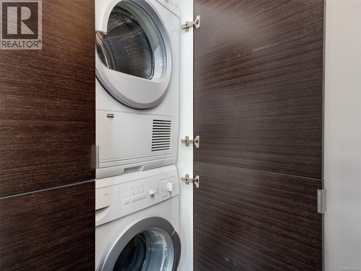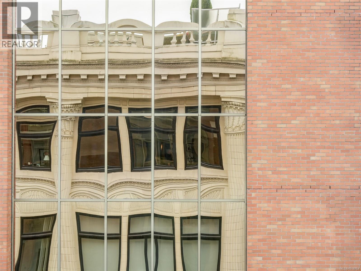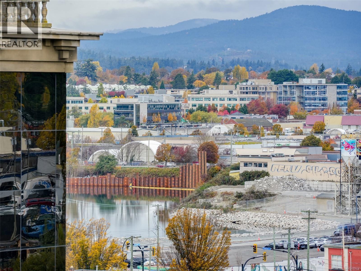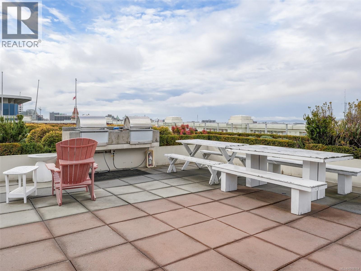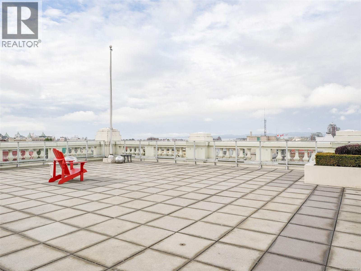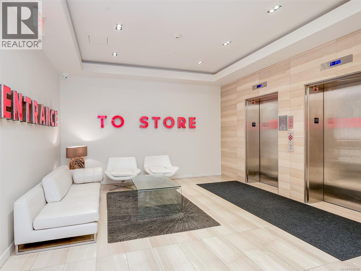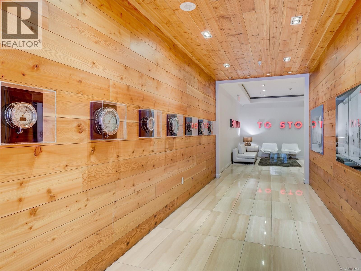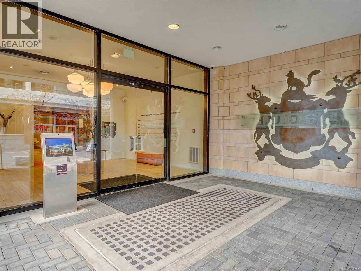Presented by Robert J. Iio Personal Real Estate Corporation — Team 110 RE/MAX Real Estate (Kamloops).
425 770 Fisgard St Victoria, British Columbia V8W 0B8
$665,000Maintenance,
$736.95 Monthly
Maintenance,
$736.95 MonthlyOPEN HOUSE THIS SAT & SUN JAN 10, 11 FROM 1-3 PMExperience the best of urban living in this bright and spacious 2-bedroom, 2-bath loft-style home at The Hudson. Tucked away on the quiet Herald Street side, this well-built suite offers a peek of the ocean and a great mix of character and modern comfort. The main level features soaring ceilings, big windows that fill the space with light, and a stylish kitchen with a brand-new quartz counter, quality appliances, and soft-close cabinets. Upstairs, the loft-style primary bedroom includes a generous 5-piece ensuite with a spa-like feel and plenty of storage. You’ll also appreciate geothermal heating and cooling, in-suite laundry, secure underground parking, and a separate storage locker. The Hudson offers a beautiful rooftop terrace and guest suite, and you’re just steps from Old Town, Chinatown, and some of Victoria’s best restaurants, cafés, and shops. A great home in a great location. (id:61048)
Property Details
| MLS® Number | 1018764 |
| Property Type | Single Family |
| Neigbourhood | Downtown |
| Community Name | The Hudson |
| Community Features | Pets Allowed, Family Oriented |
| Features | Other |
| Parking Space Total | 1 |
| Plan | Eps254 |
| View Type | City View, Mountain View, Ocean View |
Building
| Bathroom Total | 2 |
| Bedrooms Total | 2 |
| Appliances | Dishwasher, Refrigerator, Stove, Washer, Dryer |
| Architectural Style | Character, Other |
| Constructed Date | 2010 |
| Cooling Type | Air Conditioned |
| Heating Fuel | Geo Thermal |
| Size Interior | 986 Ft2 |
| Total Finished Area | 986 Sqft |
| Type | Apartment |
Parking
| Underground |
Land
| Acreage | No |
| Size Irregular | 986 |
| Size Total | 986 Sqft |
| Size Total Text | 986 Sqft |
| Zoning Type | Multi-family |
Rooms
| Level | Type | Length | Width | Dimensions |
|---|---|---|---|---|
| Second Level | Primary Bedroom | 12 ft | 11 ft | 12 ft x 11 ft |
| Second Level | Ensuite | 11 ft | 5 ft | 11 ft x 5 ft |
| Main Level | Living Room | 14 ft | 12 ft | 14 ft x 12 ft |
| Main Level | Bathroom | 3-Piece | ||
| Main Level | Kitchen | 17 ft | 6 ft | 17 ft x 6 ft |
| Main Level | Bedroom | 11 ft | 9 ft | 11 ft x 9 ft |
https://www.realtor.ca/real-estate/29063714/425-770-fisgard-st-victoria-downtown
Contact Us
Contact us for more information

Maryan Van Stolk
Personal Real Estate Corporation
www.mvanstolk.com/
1144 Fort St
Victoria, British Columbia V8V 3K8
(250) 385-2033
(250) 385-3763
www.newportrealty.com/
