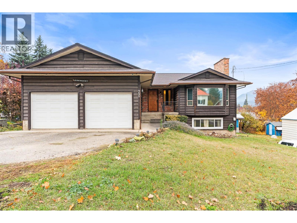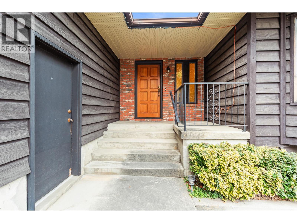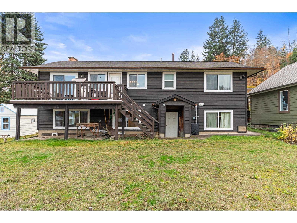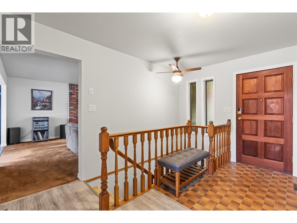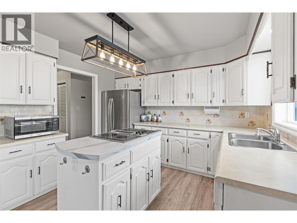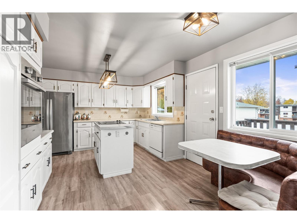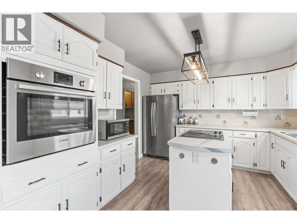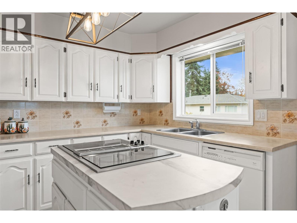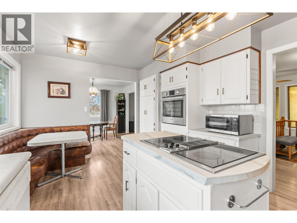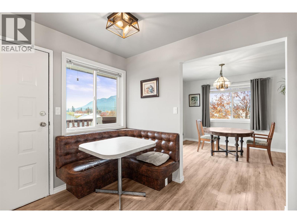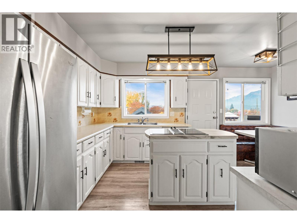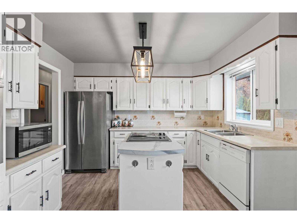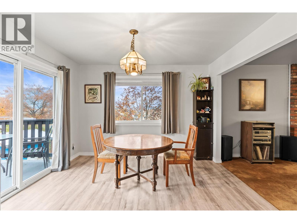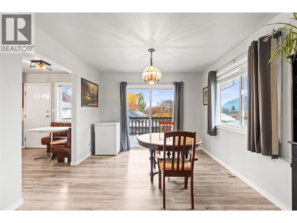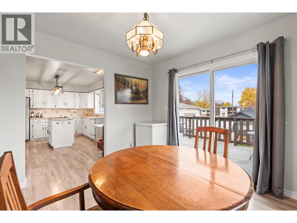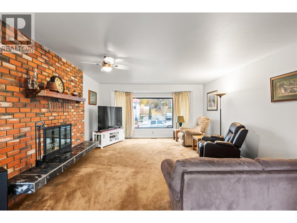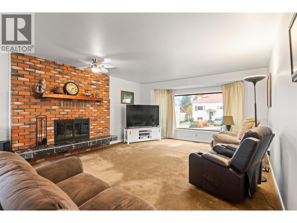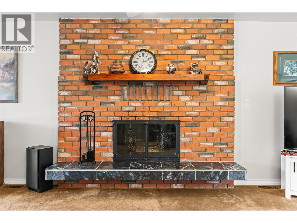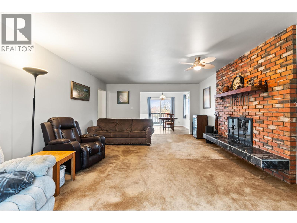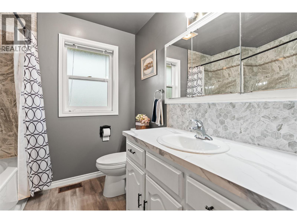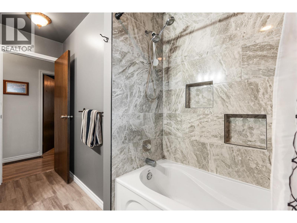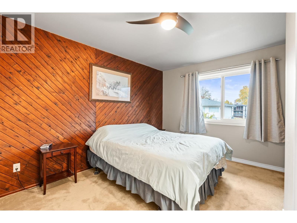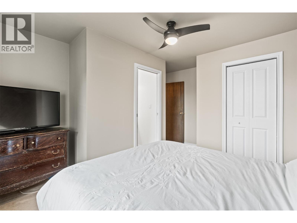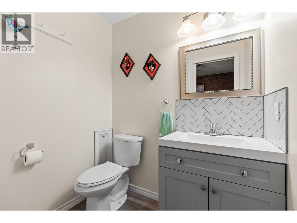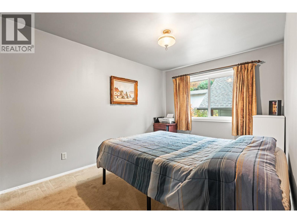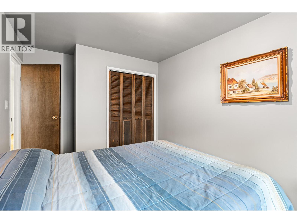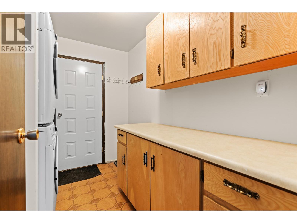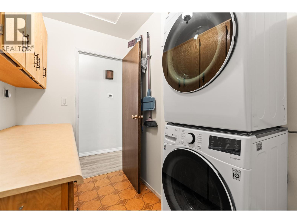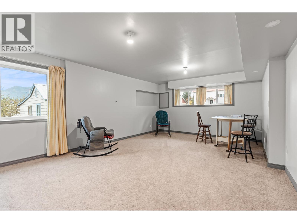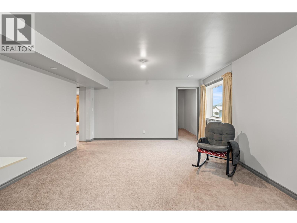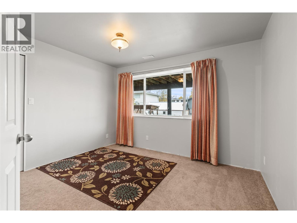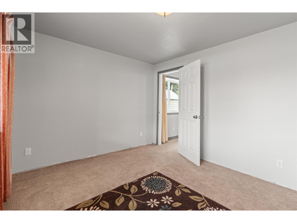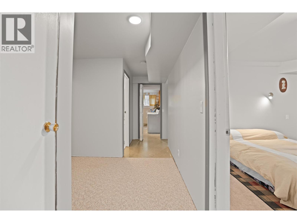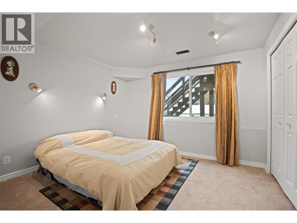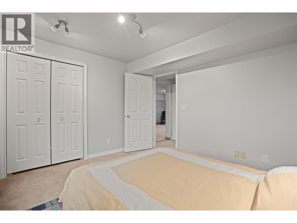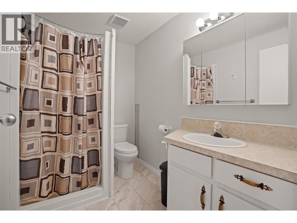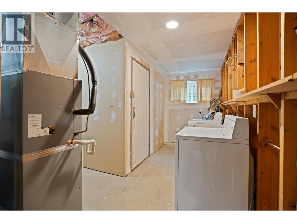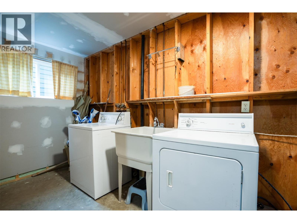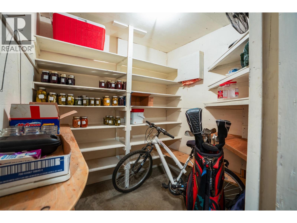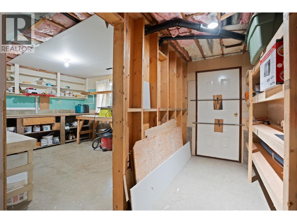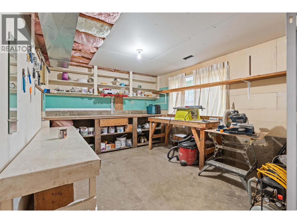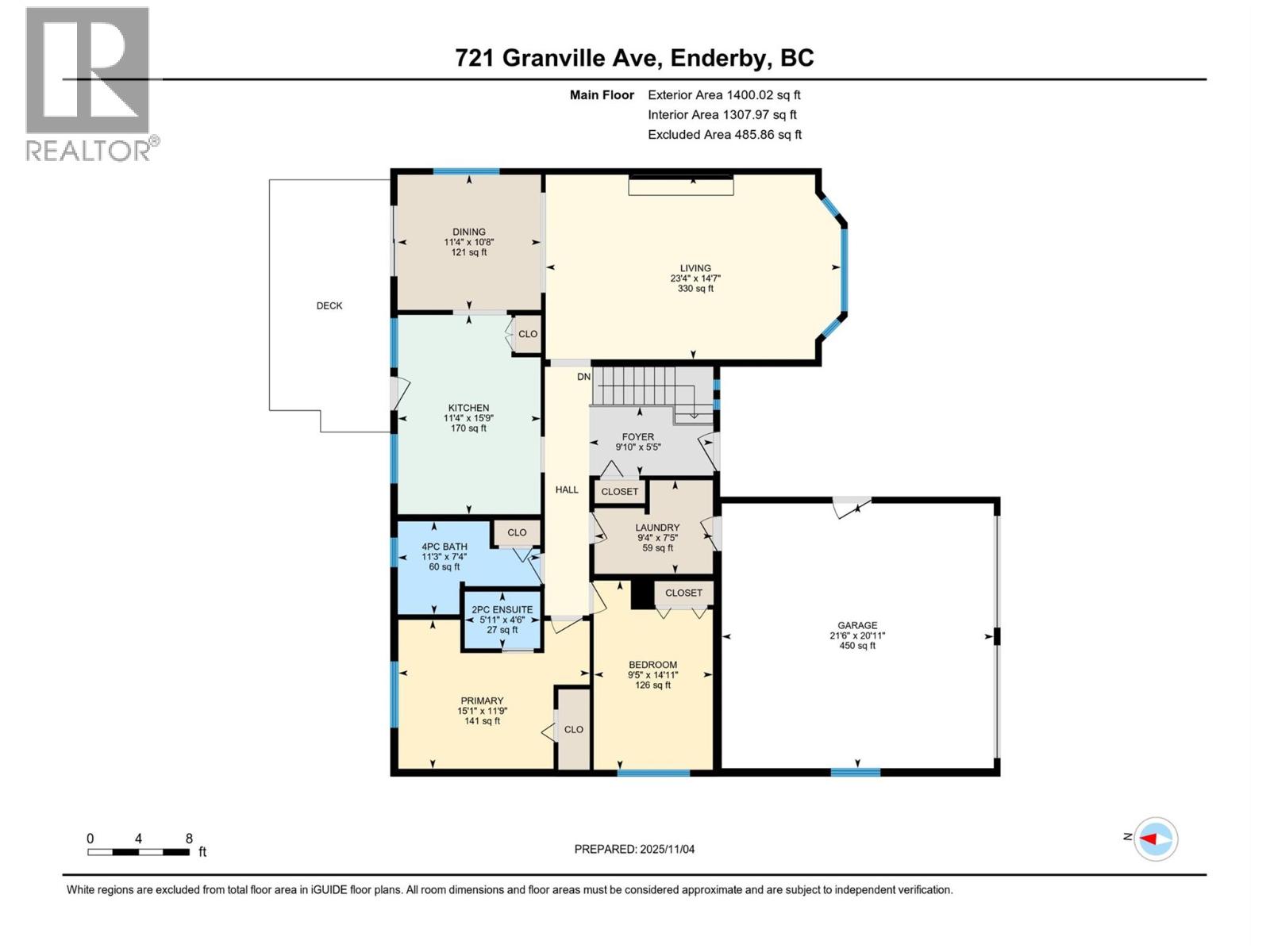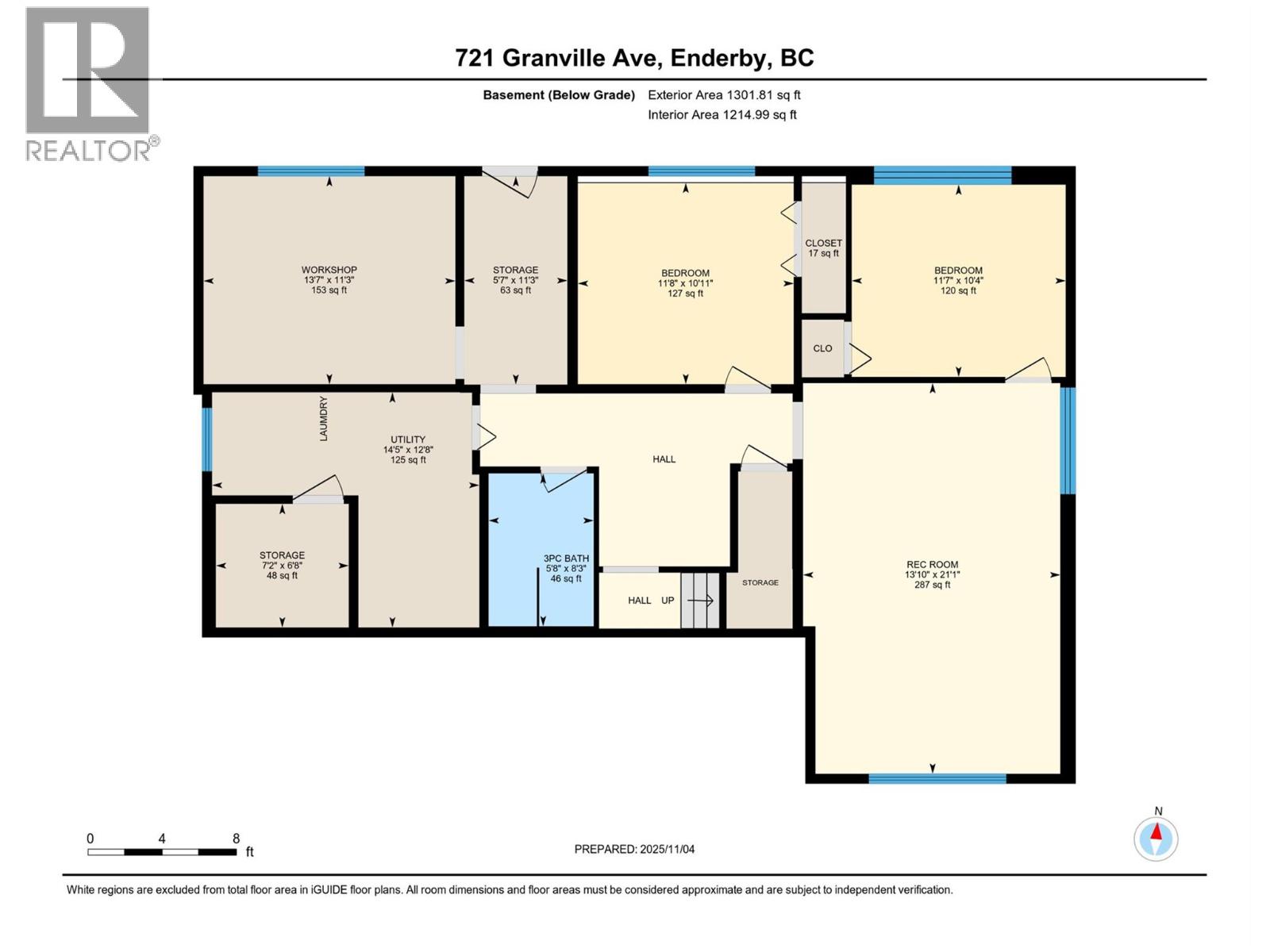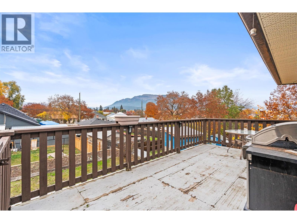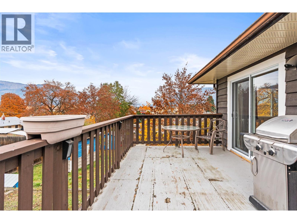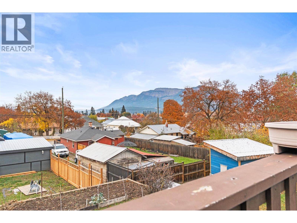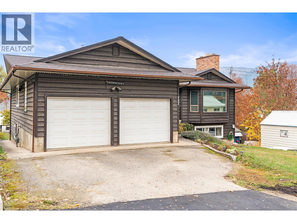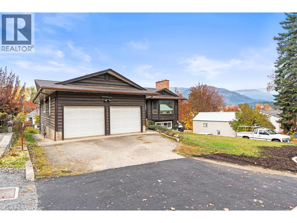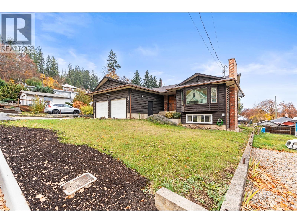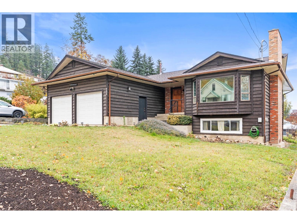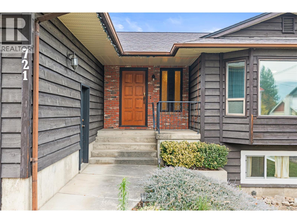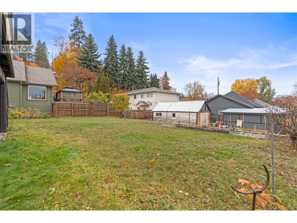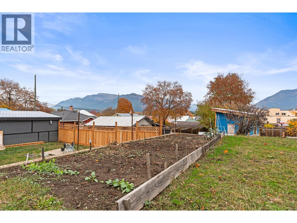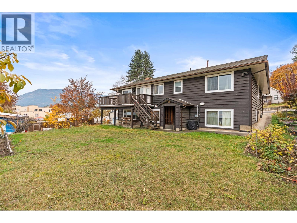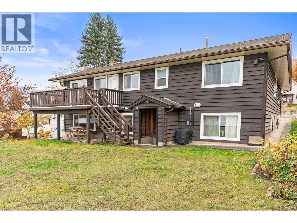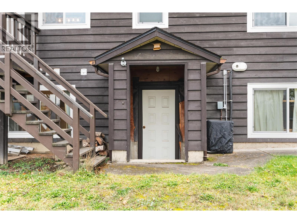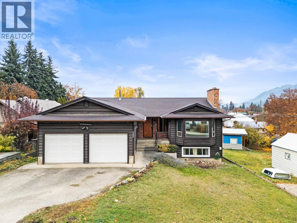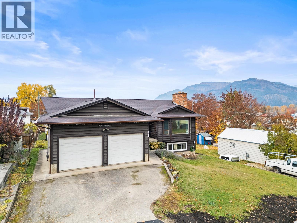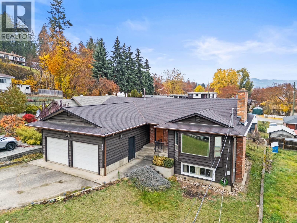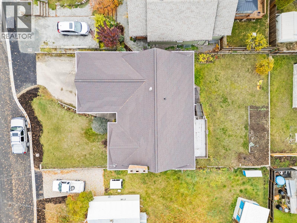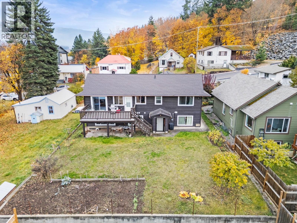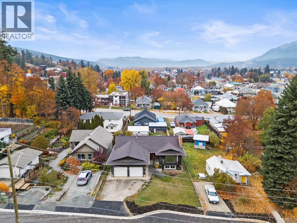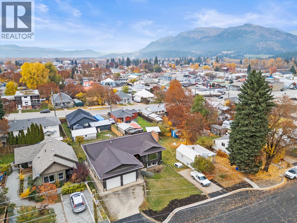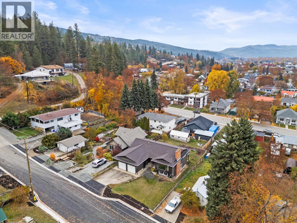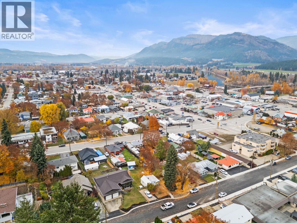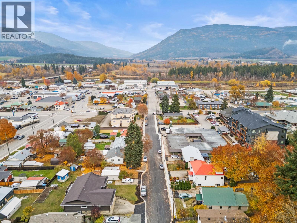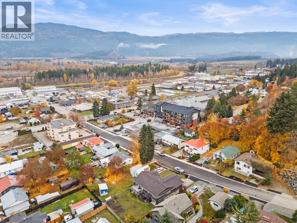Presented by Robert J. Iio Personal Real Estate Corporation — Team 110 RE/MAX Real Estate (Kamloops).
721 Granville Avenue Enderby, British Columbia V0E 1V0
$635,900
Welcome to this fantastic family home offering comfort, space, and beautiful views of the Enderby Cliffs! With the big-ticket items already taken care of — including most windows replaced, a furnace and A/C (2021), and a brand-new hot water heater (2025) — you can move in and enjoy with peace of mind. This 4-bdrm & 2.5-bath home provides plenty of room for your family to grow. The main floor features a spacious living room with a cozy fireplace, a kitchen with plenty of cupboards, a welcoming dining area, and convenient main floor laundry. The primary bedroom includes an ensuite, while a second bedroom and full bath complete the main level. Step through the sliding patio doors onto your deck, perfect for entertaining or simply relaxing while taking in the beautiful mountain views. The lower level offers even more living space, with direct access to the backyard, two additional bedrooms, a large family room, a full bath, and plenty of storage. There’s also a generous workshop area that could easily be transformed into a hobby room, home gym, or possibly a kitchen area making it ideal for a possible in law suite. Extra insulation has been added to the basement walls as well as the ceiling in the family room. An attached double garage provides convenience and extra storage. Ideally located within walking distance to local amenities and the scenic River Walk, this home combines practical updates, space, and a fantastic location — the perfect place to call home! (id:61048)
Property Details
| MLS® Number | 10367311 |
| Property Type | Single Family |
| Neigbourhood | Enderby / Grindrod |
| Parking Space Total | 4 |
Building
| Bathroom Total | 3 |
| Bedrooms Total | 4 |
| Architectural Style | Bungalow |
| Basement Type | Full |
| Constructed Date | 1981 |
| Construction Style Attachment | Detached |
| Cooling Type | Central Air Conditioning |
| Exterior Finish | Brick, Cedar Siding |
| Half Bath Total | 1 |
| Heating Type | Forced Air, See Remarks |
| Roof Material | Asphalt Shingle |
| Roof Style | Unknown |
| Stories Total | 1 |
| Size Interior | 2,521 Ft2 |
| Type | House |
| Utility Water | Municipal Water |
Parking
| Attached Garage | 2 |
Land
| Acreage | No |
| Sewer | Municipal Sewage System |
| Size Irregular | 0.16 |
| Size Total | 0.16 Ac|under 1 Acre |
| Size Total Text | 0.16 Ac|under 1 Acre |
Rooms
| Level | Type | Length | Width | Dimensions |
|---|---|---|---|---|
| Basement | Storage | 6'8'' x 7'2'' | ||
| Basement | Storage | 11'3'' x 5'7'' | ||
| Basement | Utility Room | 12'8'' x 14'5'' | ||
| Basement | Workshop | 11'3'' x 13'7'' | ||
| Basement | 3pc Bathroom | 8'3'' x 5'8'' | ||
| Basement | Bedroom | 10'4'' x 11'7'' | ||
| Basement | Bedroom | 10'11'' x 11'8'' | ||
| Basement | Family Room | 21'1'' x 13'10'' | ||
| Main Level | Laundry Room | 9'4'' x 7'5'' | ||
| Main Level | 3pc Bathroom | 11'3'' x 7'4'' | ||
| Main Level | Bedroom | 14'11'' x 9'5'' | ||
| Main Level | 2pc Ensuite Bath | 5'11'' x 4'6'' | ||
| Main Level | Primary Bedroom | 15'1'' x 11'9'' | ||
| Main Level | Living Room | 23'4'' x 14'7'' | ||
| Main Level | Dining Room | 11'4'' x 10'8'' | ||
| Main Level | Kitchen | 11'4'' x 15'9'' |
https://www.realtor.ca/real-estate/29068108/721-granville-avenue-enderby-enderby-grindrod
Contact Us
Contact us for more information
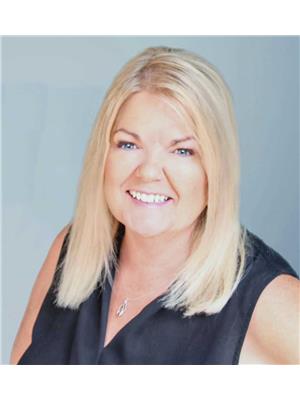
Carla Lee
5603 27th Street
Vernon, British Columbia V1T 8Z5
(250) 549-4161
(250) 549-7007
www.remaxvernon.com/
