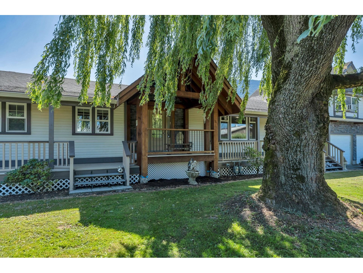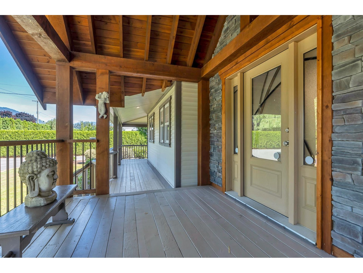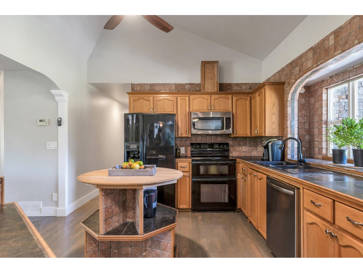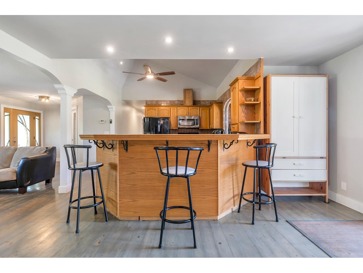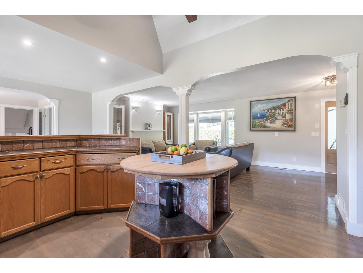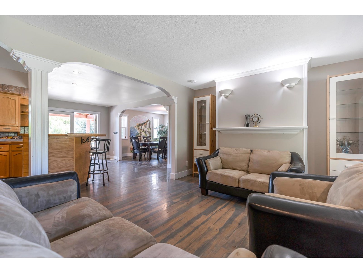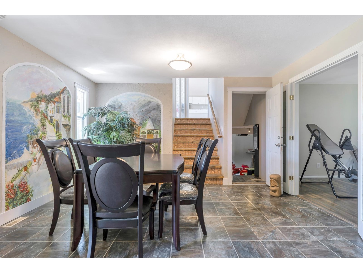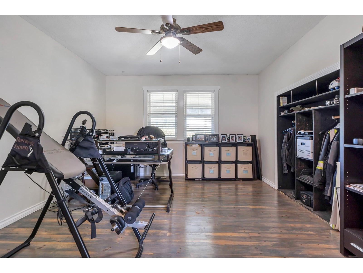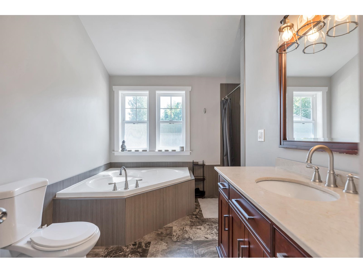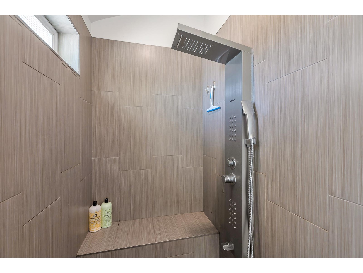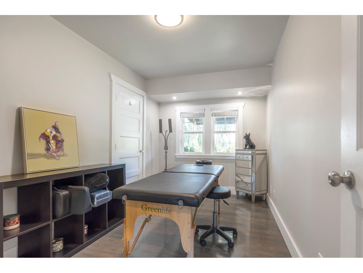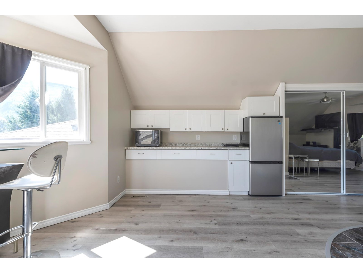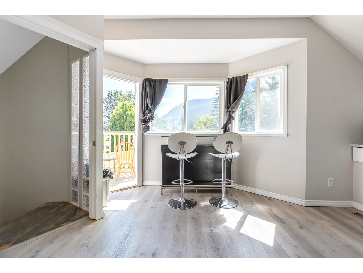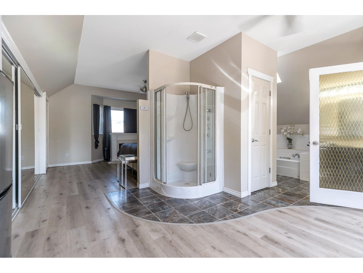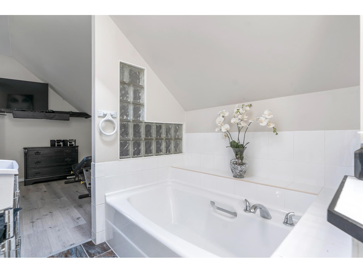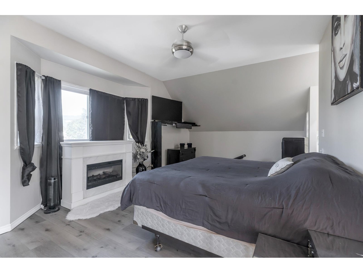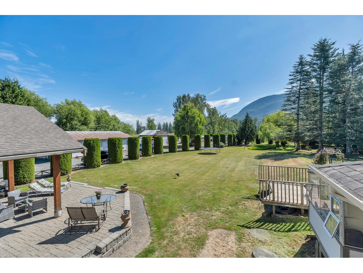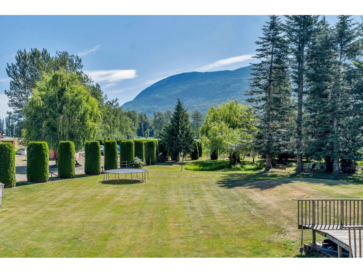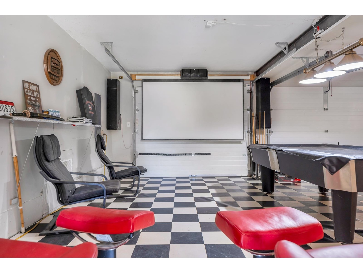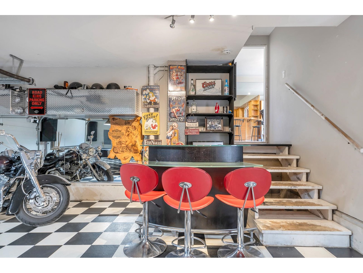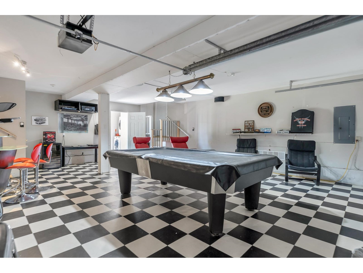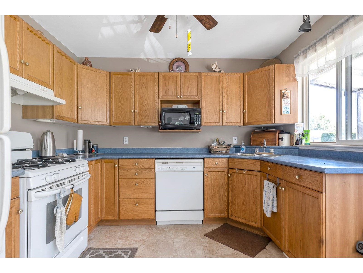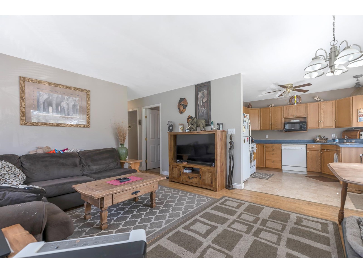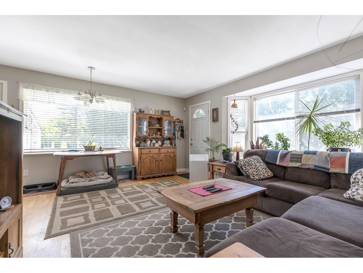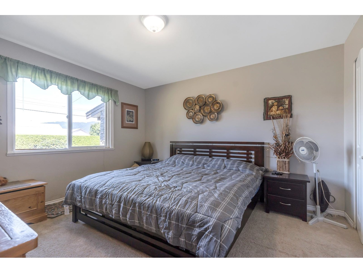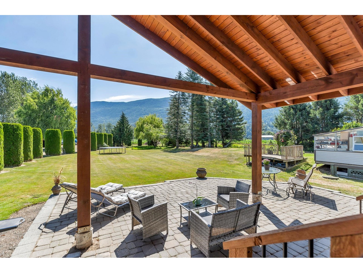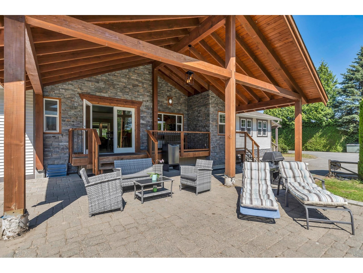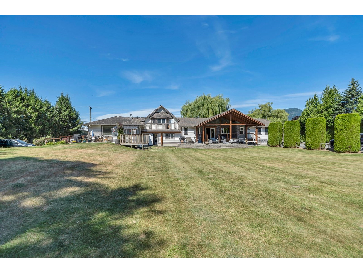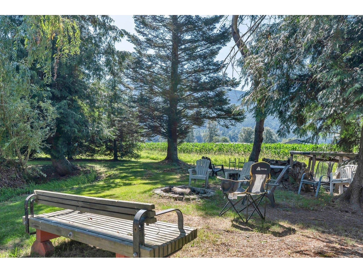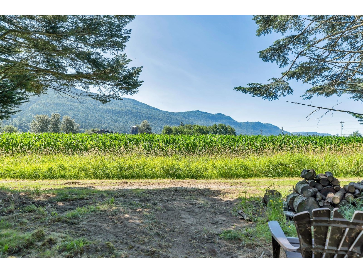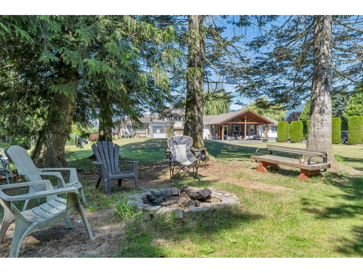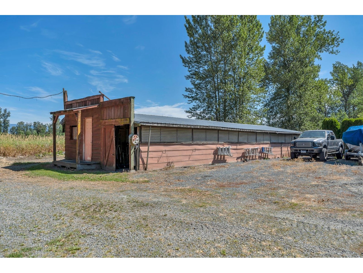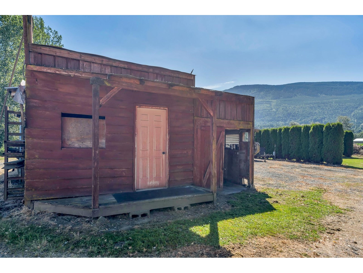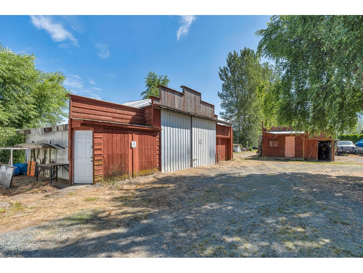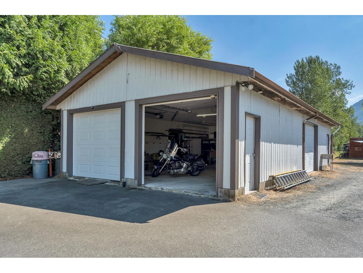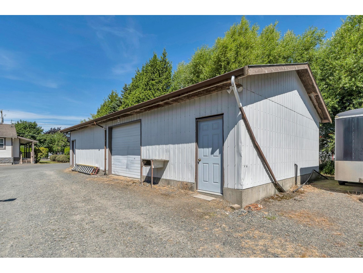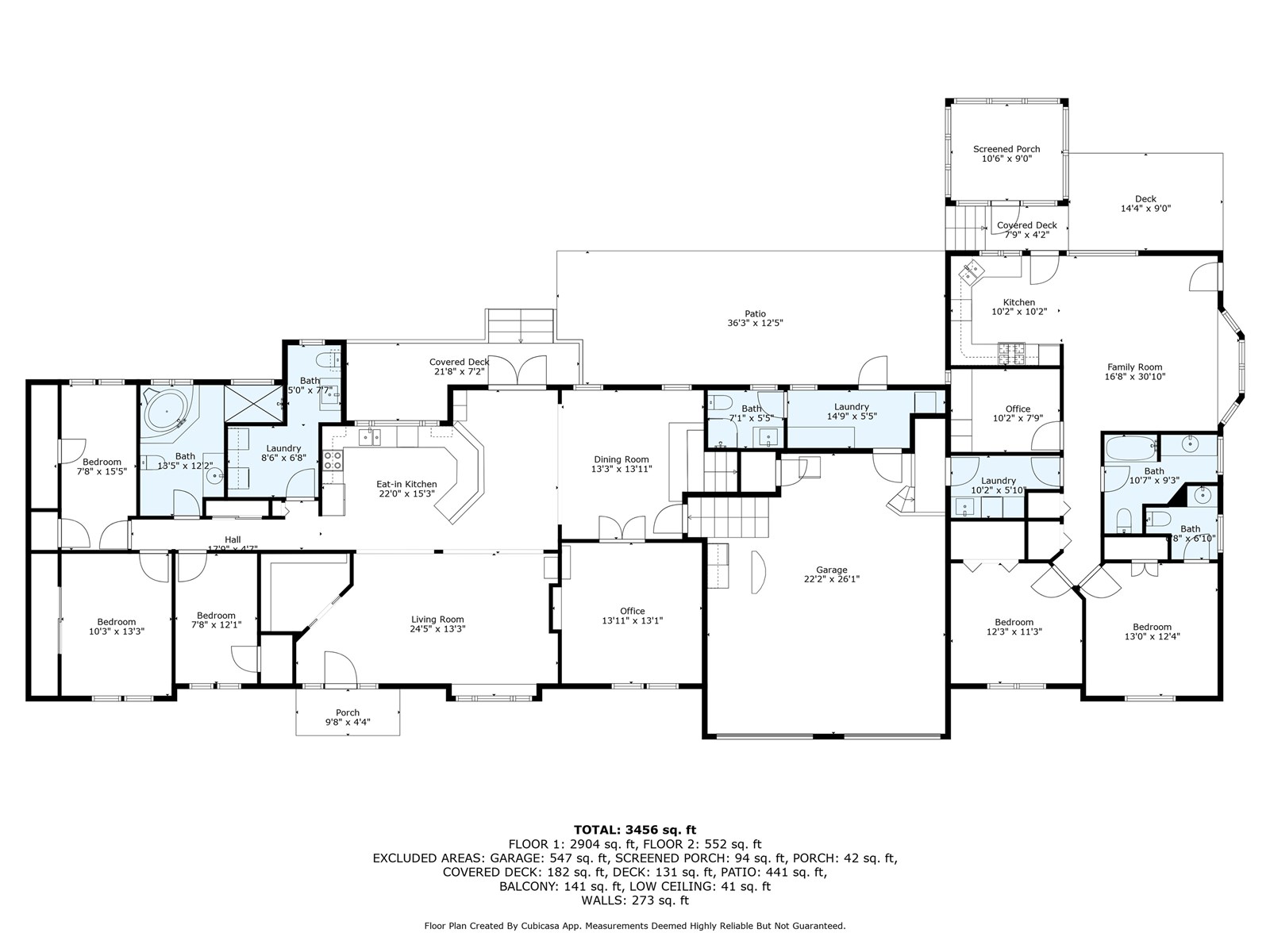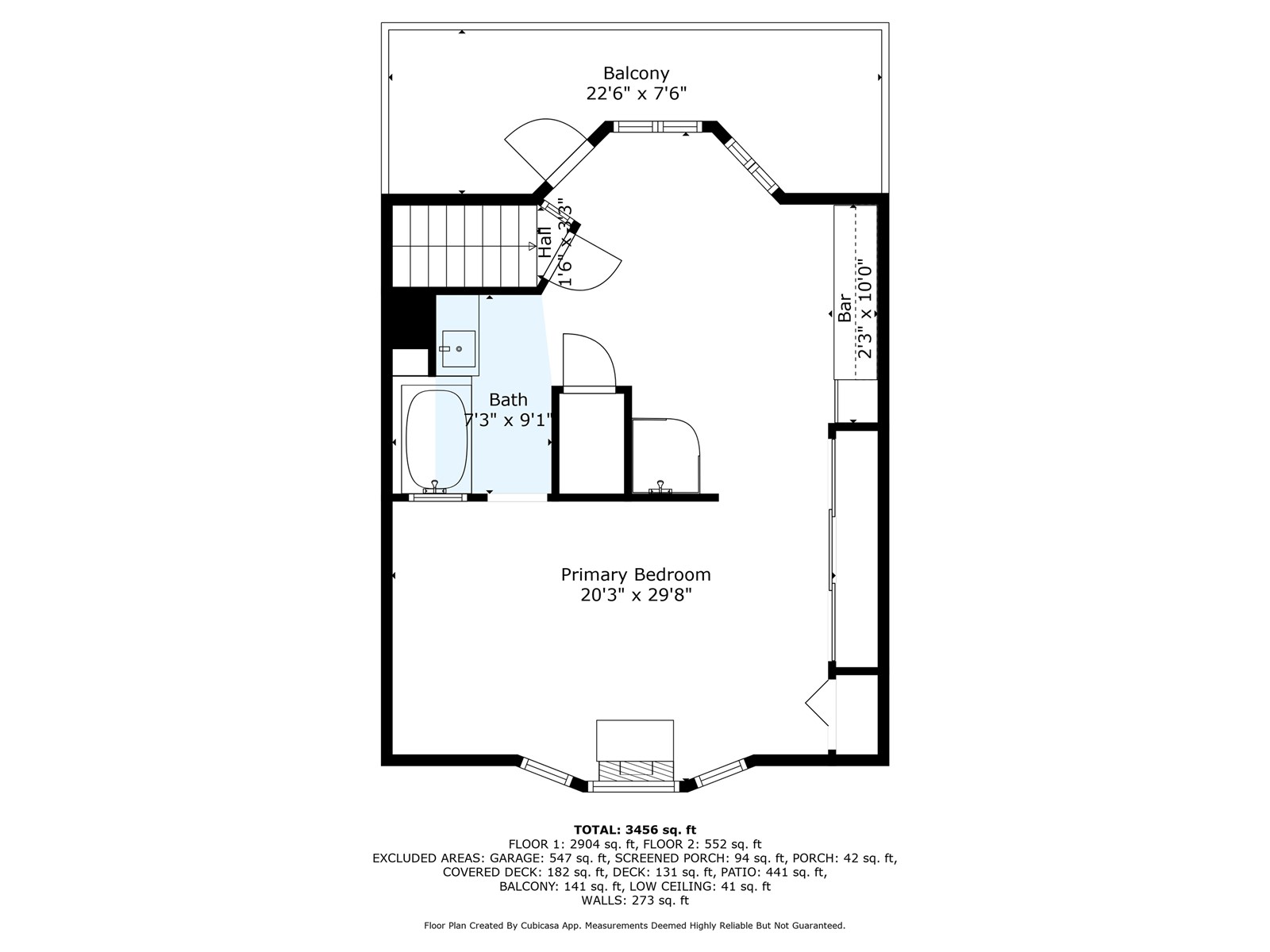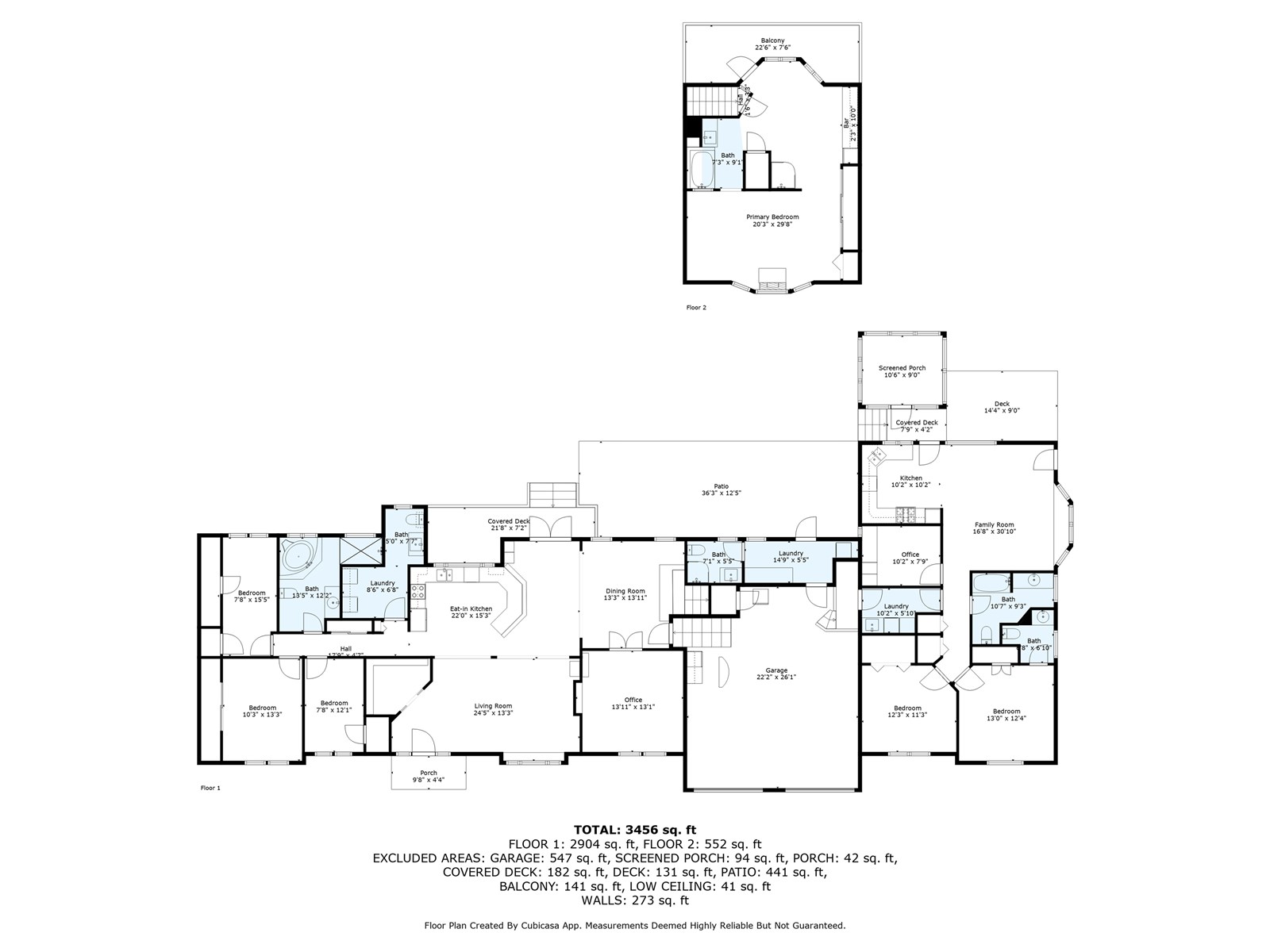Presented by Robert J. Iio Personal Real Estate Corporation — Team 110 RE/MAX Real Estate (Kamloops).
3850 Boundary Road, Yarrow Yarrow, British Columbia V2R 5J4
$2,250,000
What An Estate! These ones rarely come available! 6.84 acre parcel - this compound offers a sprawling 3456 sq.ft. rancher with loft-style apartment. 3 large, bright kitchens, 5 bathrooms, 6 bedrooms & separate laundry. Park-quality landscaping with manicured lawns, ample fruit trees, a beauty pond and a fire pit. Lots of covered parking and workshop space between the 2 large detached shops 25'X50' and 20'X50' plus the horse barn which has 5 stalls and a tac room. Also included is 2 power and water hook ups for RVs. * PREC - Personal Real Estate Corporation (id:61048)
Property Details
| MLS® Number | R3025111 |
| Property Type | Single Family |
| Structure | Workshop |
| View Type | Mountain View |
Building
| Bathroom Total | 5 |
| Bedrooms Total | 6 |
| Amenities | Laundry - In Suite |
| Basement Development | Finished |
| Basement Type | Unknown (finished) |
| Constructed Date | 1964 |
| Construction Style Attachment | Detached |
| Heating Fuel | Electric |
| Stories Total | 2 |
| Size Interior | 3,456 Ft2 |
| Type | House |
Parking
| Integrated Garage |
Land
| Acreage | Yes |
| Size Irregular | 6.84 |
| Size Total | 6.84 Ac |
| Size Total Text | 6.84 Ac |
Rooms
| Level | Type | Length | Width | Dimensions |
|---|---|---|---|---|
| Above | Primary Bedroom | 20 ft ,2 in | 29 ft ,8 in | 20 ft ,2 in x 29 ft ,8 in |
| Above | Other | 2 ft ,2 in | 10 ft | 2 ft ,2 in x 10 ft |
| Main Level | Living Room | 24 ft ,4 in | 13 ft ,3 in | 24 ft ,4 in x 13 ft ,3 in |
| Main Level | Kitchen | 22 ft | 15 ft ,3 in | 22 ft x 15 ft ,3 in |
| Main Level | Laundry Room | 8 ft ,5 in | 6 ft ,8 in | 8 ft ,5 in x 6 ft ,8 in |
| Main Level | Bedroom 2 | 7 ft ,6 in | 12 ft ,1 in | 7 ft ,6 in x 12 ft ,1 in |
| Main Level | Bedroom 3 | 10 ft ,2 in | 13 ft ,3 in | 10 ft ,2 in x 13 ft ,3 in |
| Main Level | Bedroom 4 | 7 ft ,6 in | 15 ft ,5 in | 7 ft ,6 in x 15 ft ,5 in |
| Main Level | Office | 13 ft ,9 in | 13 ft ,1 in | 13 ft ,9 in x 13 ft ,1 in |
| Main Level | Dining Room | 13 ft ,2 in | 13 ft ,1 in | 13 ft ,2 in x 13 ft ,1 in |
| Main Level | Laundry Room | 14 ft ,7 in | 5 ft ,5 in | 14 ft ,7 in x 5 ft ,5 in |
| Main Level | Kitchen | 10 ft ,1 in | 10 ft ,2 in | 10 ft ,1 in x 10 ft ,2 in |
| Main Level | Family Room | 16 ft ,6 in | 30 ft ,1 in | 16 ft ,6 in x 30 ft ,1 in |
| Main Level | Office | 10 ft ,1 in | 7 ft ,9 in | 10 ft ,1 in x 7 ft ,9 in |
| Main Level | Bedroom 5 | 13 ft | 12 ft ,4 in | 13 ft x 12 ft ,4 in |
| Main Level | Bedroom 6 | 12 ft ,2 in | 11 ft ,3 in | 12 ft ,2 in x 11 ft ,3 in |
| Main Level | Laundry Room | 10 ft ,1 in | 5 ft ,1 in | 10 ft ,1 in x 5 ft ,1 in |
https://www.realtor.ca/real-estate/28593095/3850-boundary-road-yarrow-yarrow
Contact Us
Contact us for more information

Gregory Newberry
Personal Real Estate Corporation
www.pathwayexecutives.com/
102 43869 Progress Way
Chilliwack, British Columbia V2R 0E6
(604) 398-8871
(604) 398-8871
www.pathwayexecutives.com/
