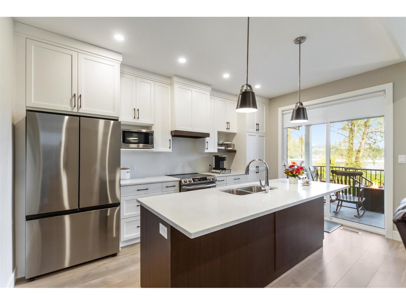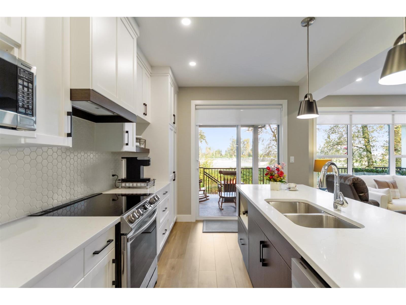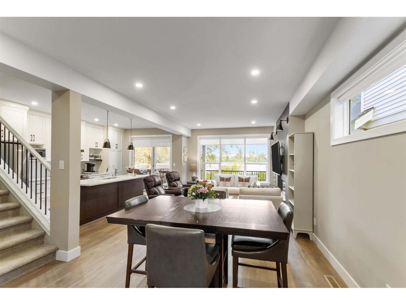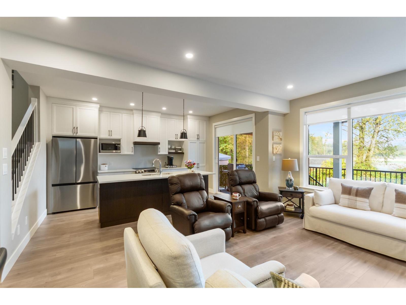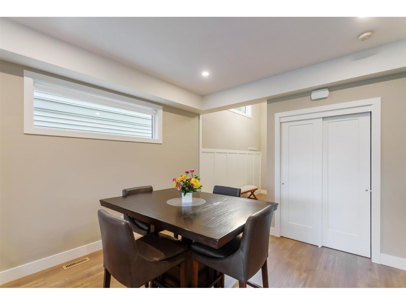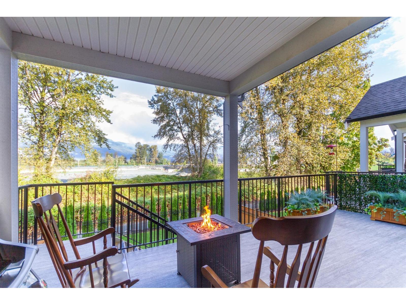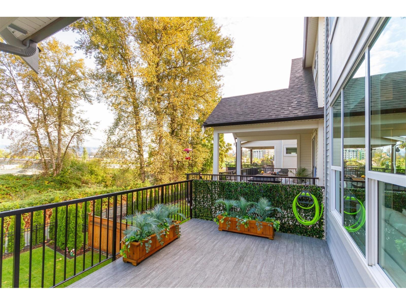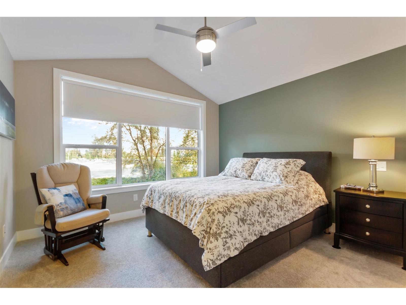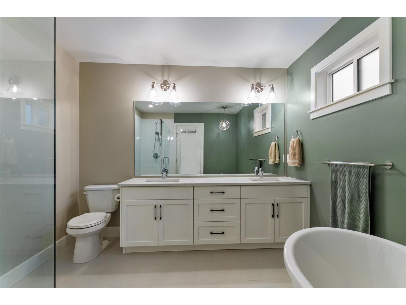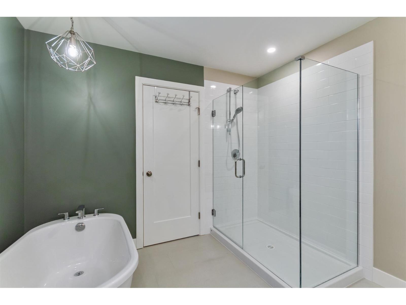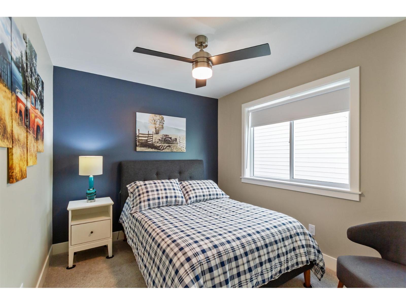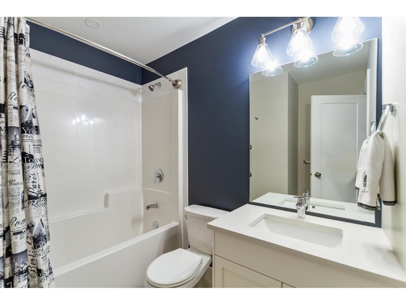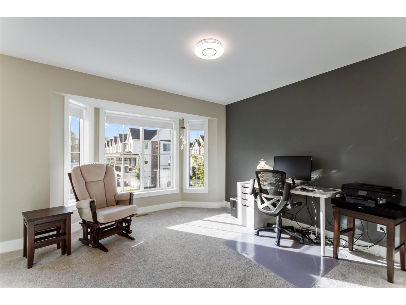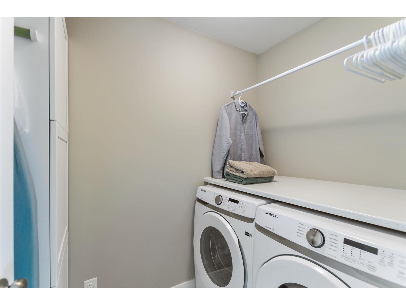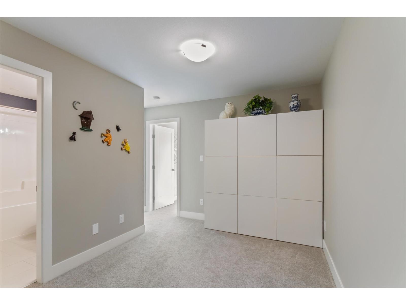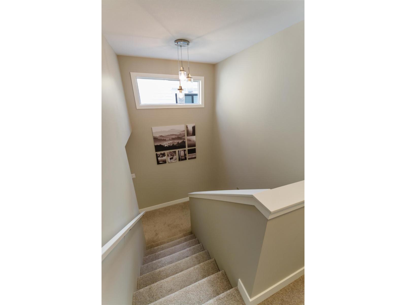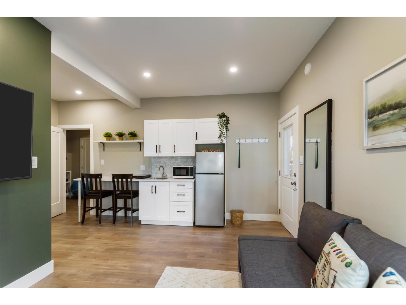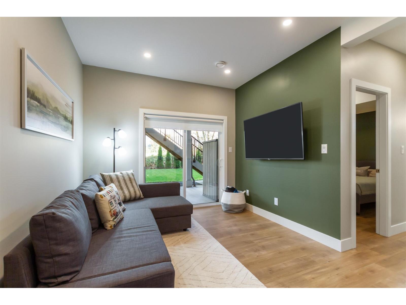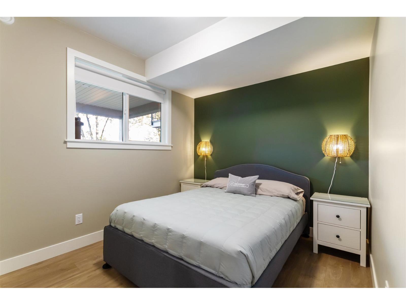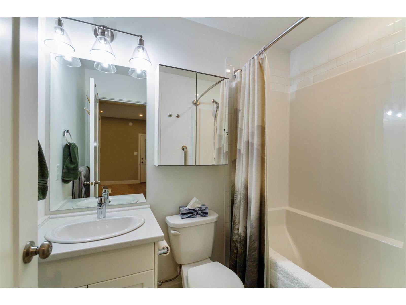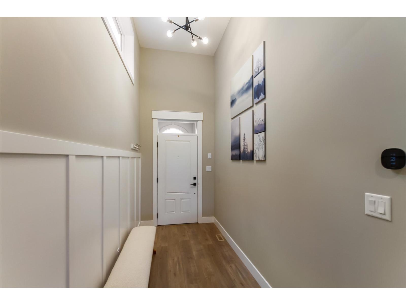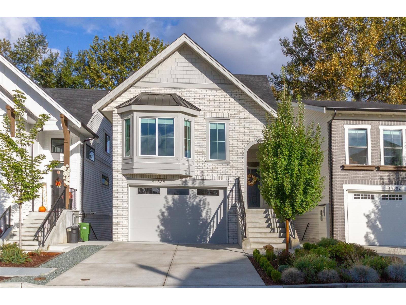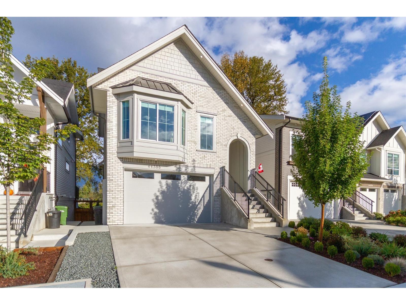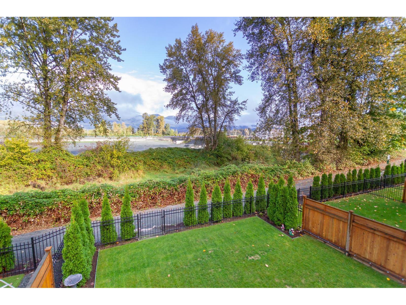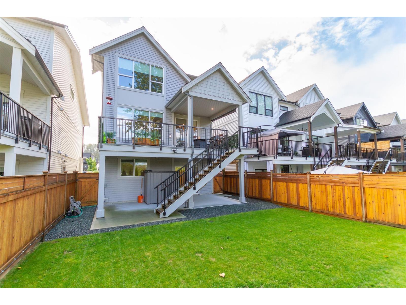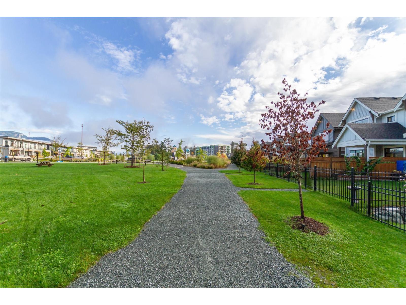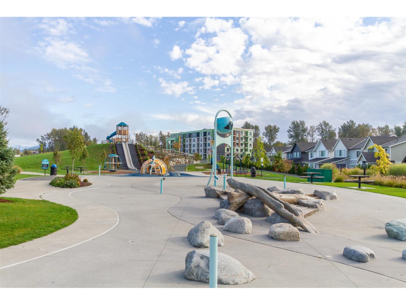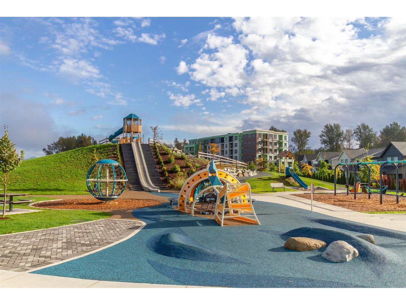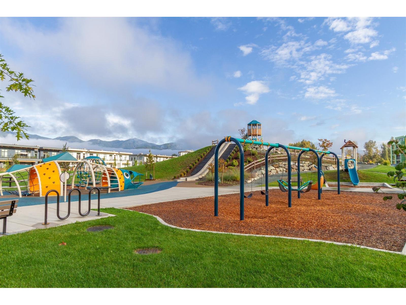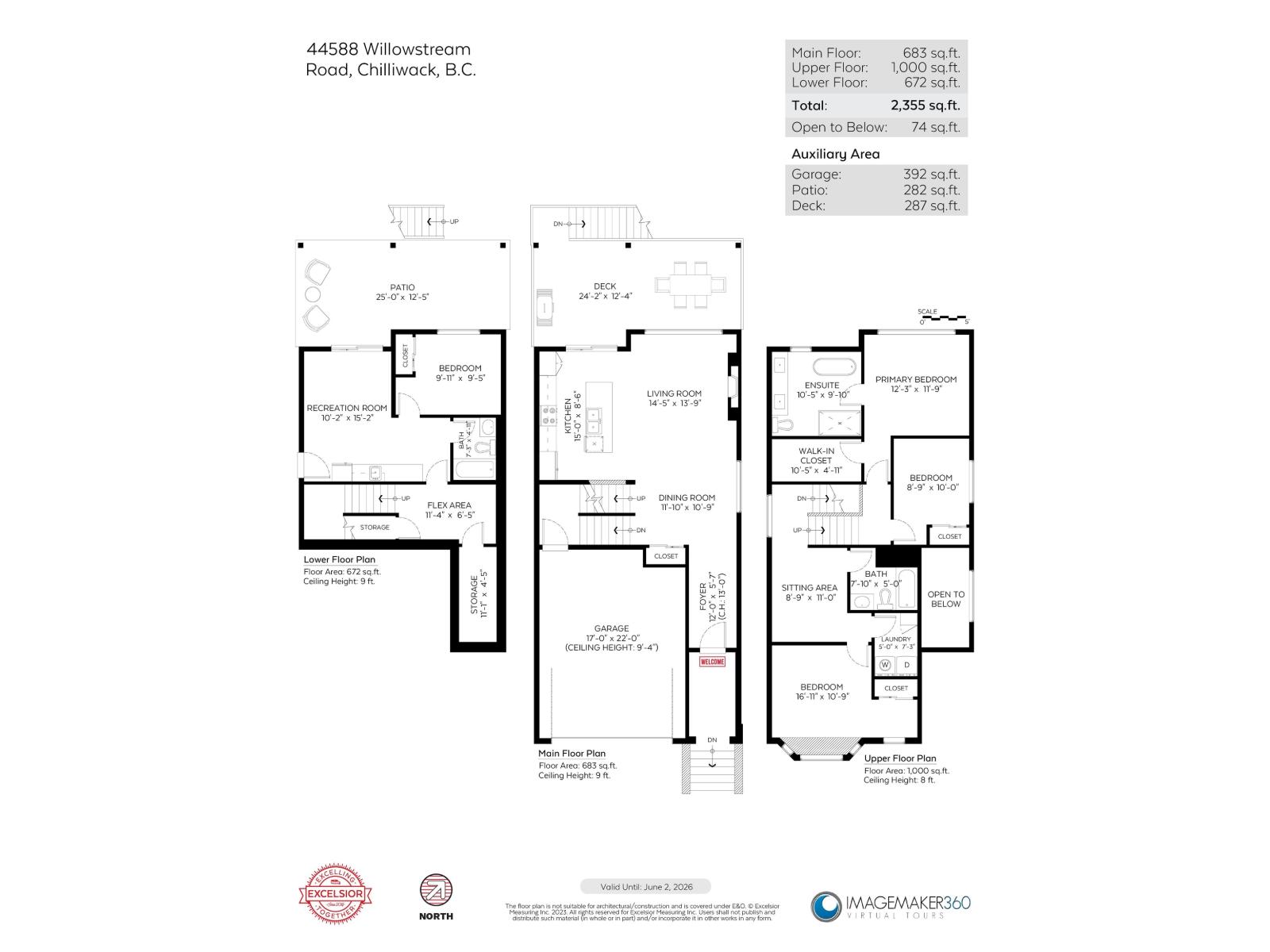Presented by Robert J. Iio Personal Real Estate Corporation — Team 110 RE/MAX Real Estate (Kamloops).
44588 Willowstream Road, Lower Landing Chilliwack, British Columbia V2R 6J4
$969,900
Absolutely Beautiful 4 bedroom Home in Award Winning Cedarbrook! This is your forever home! Boasting 10 acres of greenspace and 4km of nature trails this is truly a special place to live! This home has been spotlessly maintained-welcoming foyer and spacious open concept living/ dining area. Sleek gourmet kitchen with convenient island area opens onto oversized balcony and expansive backyard. Lots of room for the kids to play! Primary bedroom features walk-in closet and spa-like-en-suite with freestanding tub. Two more bedrooms and bath about the mail level. Below you will find an in-law suite (separate entrance) plus extra storage area. Extras - A/C, heat pump, extra wide driveway. Shows 10/10! $70.mnth HOA fees, Prof. measured by Excelsior at 2353 sq.ft. All info to be confirmed by Buyer. (id:61048)
Property Details
| MLS® Number | R3056130 |
| Property Type | Single Family |
| Structure | Playground |
Building
| Bathroom Total | 3 |
| Bedrooms Total | 4 |
| Appliances | Washer, Dryer, Refrigerator, Stove, Dishwasher |
| Basement Development | Finished |
| Basement Type | Unknown (finished) |
| Constructed Date | 2022 |
| Construction Style Attachment | Detached |
| Cooling Type | Central Air Conditioning |
| Fireplace Present | Yes |
| Fireplace Total | 1 |
| Heating Fuel | Natural Gas |
| Heating Type | Forced Air, Heat Pump |
| Stories Total | 3 |
| Size Interior | 2,355 Ft2 |
| Type | House |
Parking
| Garage | 2 |
Land
| Acreage | No |
| Size Depth | 31 Ft |
| Size Frontage | 31 Ft ,10 In |
| Size Irregular | 3261 |
| Size Total | 3261 Sqft |
| Size Total Text | 3261 Sqft |
Rooms
| Level | Type | Length | Width | Dimensions |
|---|---|---|---|---|
| Above | Primary Bedroom | 12 ft ,2 in | 11 ft ,9 in | 12 ft ,2 in x 11 ft ,9 in |
| Above | Bedroom 2 | 10 ft | 8 ft ,9 in | 10 ft x 8 ft ,9 in |
| Above | Bedroom 3 | 16 ft ,9 in | 10 ft ,9 in | 16 ft ,9 in x 10 ft ,9 in |
| Above | Other | 10 ft ,4 in | 4 ft ,1 in | 10 ft ,4 in x 4 ft ,1 in |
| Above | Flex Space | 11 ft | 8 ft ,9 in | 11 ft x 8 ft ,9 in |
| Lower Level | Living Room | 15 ft ,1 in | 10 ft ,2 in | 15 ft ,1 in x 10 ft ,2 in |
| Lower Level | Bedroom 4 | 9 ft ,9 in | 9 ft ,5 in | 9 ft ,9 in x 9 ft ,5 in |
| Lower Level | Flex Space | 11 ft ,3 in | 6 ft ,5 in | 11 ft ,3 in x 6 ft ,5 in |
| Lower Level | Storage | 11 ft ,3 in | 4 ft ,5 in | 11 ft ,3 in x 4 ft ,5 in |
| Main Level | Living Room | 14 ft ,4 in | 13 ft ,9 in | 14 ft ,4 in x 13 ft ,9 in |
| Main Level | Kitchen | 15 ft | 8 ft ,6 in | 15 ft x 8 ft ,6 in |
| Main Level | Dining Room | 11 ft ,8 in | 10 ft ,9 in | 11 ft ,8 in x 10 ft ,9 in |
| Main Level | Foyer | 12 ft | 5 ft ,7 in | 12 ft x 5 ft ,7 in |
https://www.realtor.ca/real-estate/28961022/44588-willowstream-road-lower-landing-chilliwack
Contact Us
Contact us for more information

Brian Macdougall
Personal Real Estate Corporation, The MacDougall Group
www.brianmacdougall.com/
#300 - 1195 West Broadway
Vancouver, British Columbia V6H 3X5
(604) 602-1111
(604) 602-9191
remaxcrest.ca/
