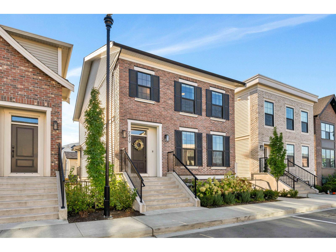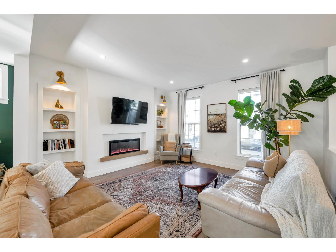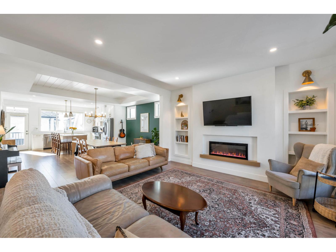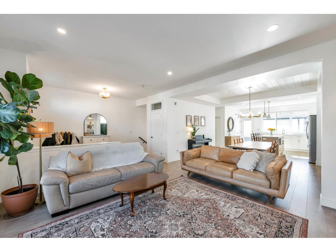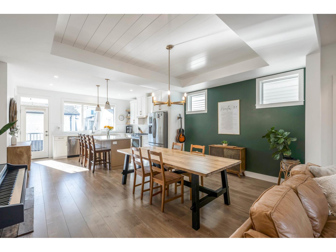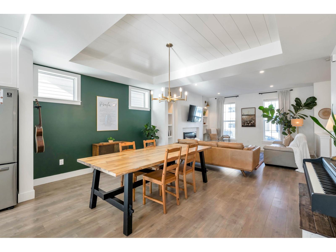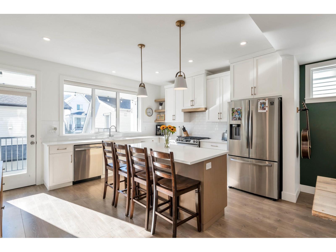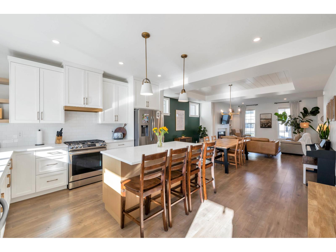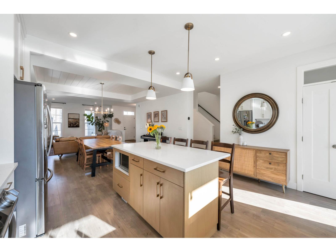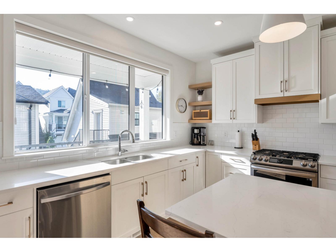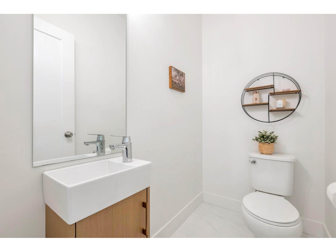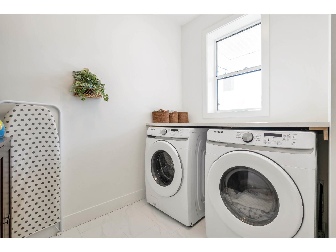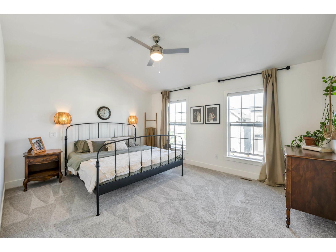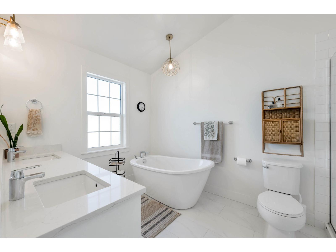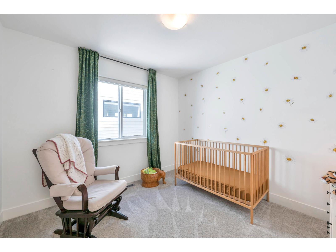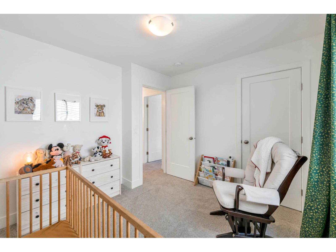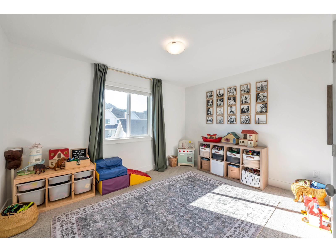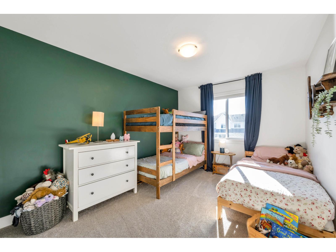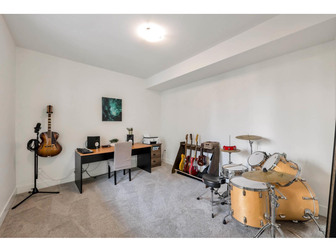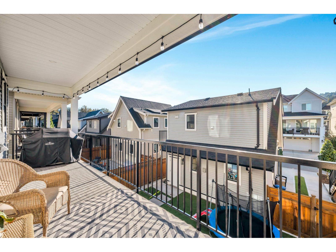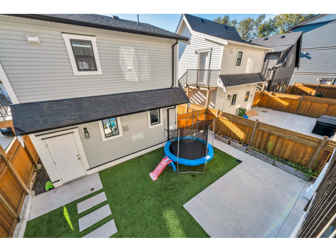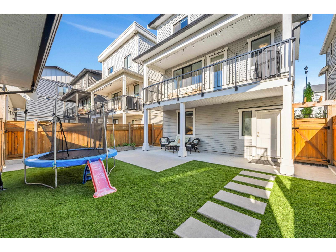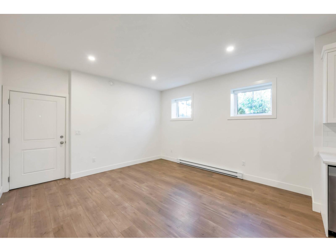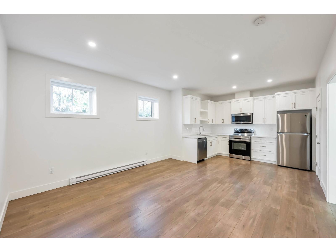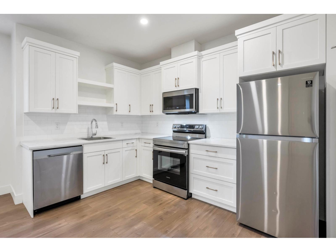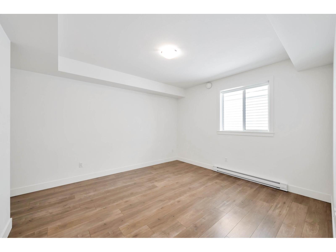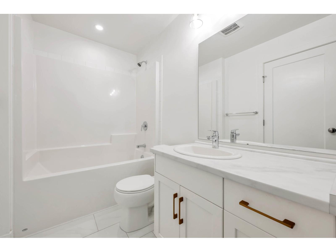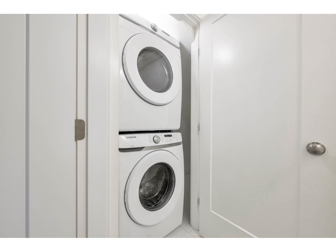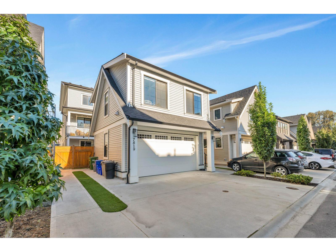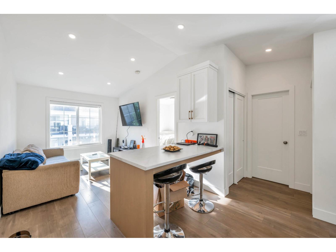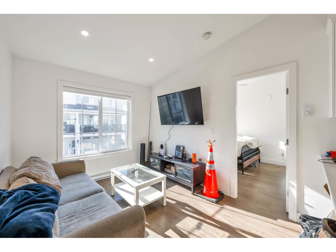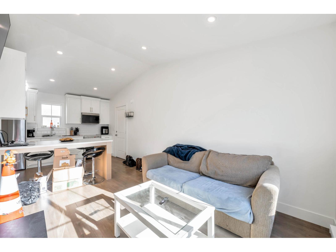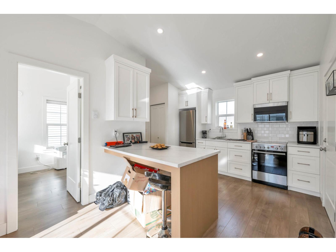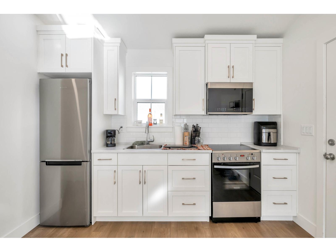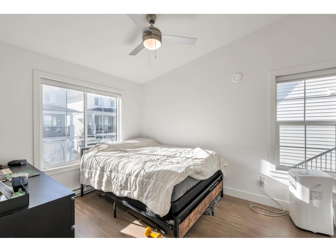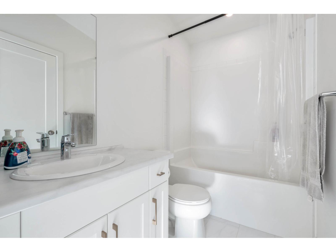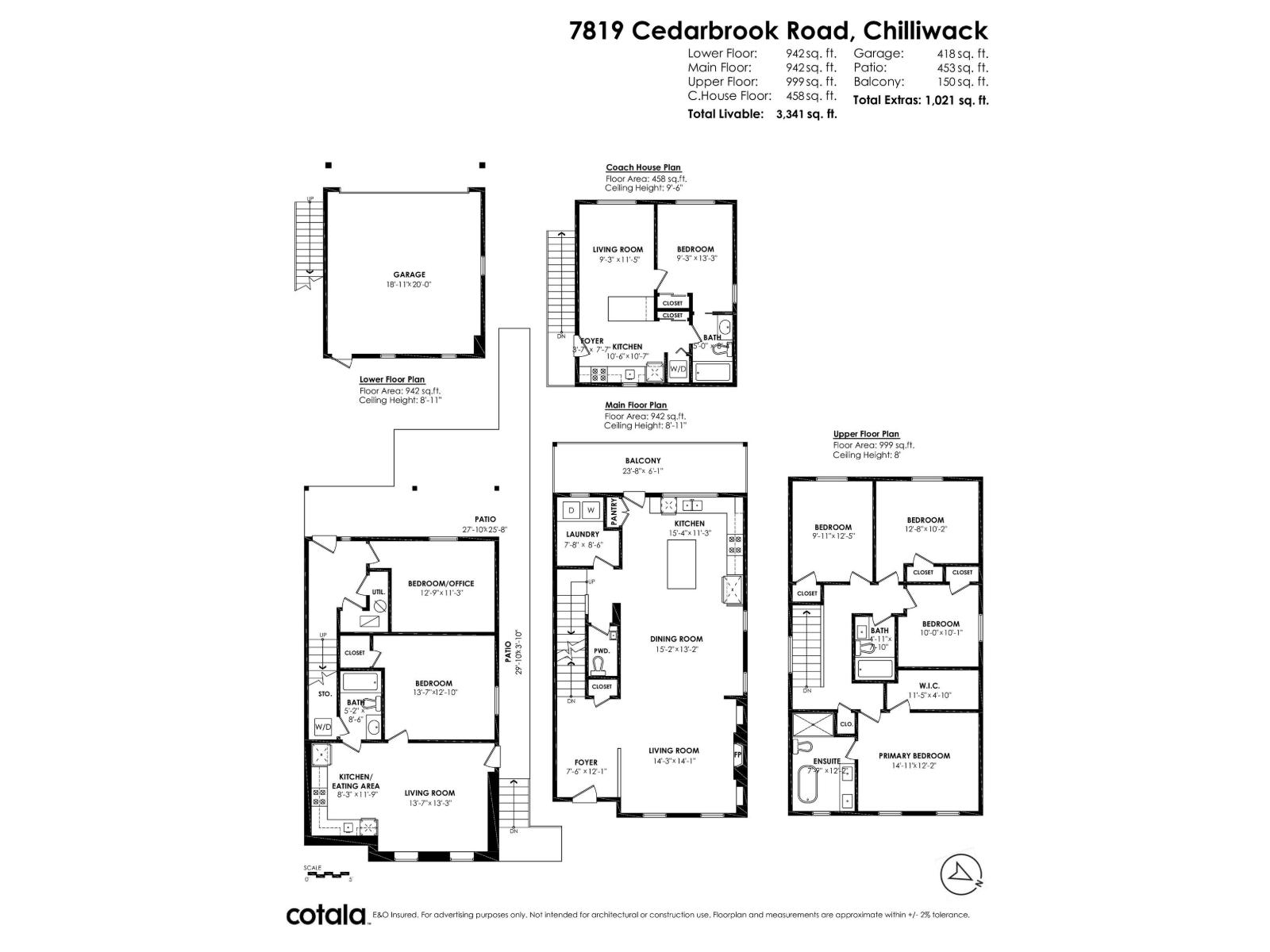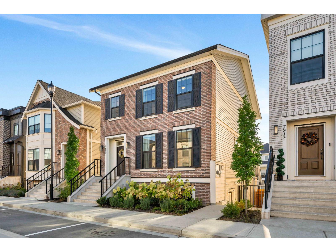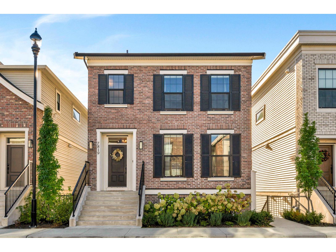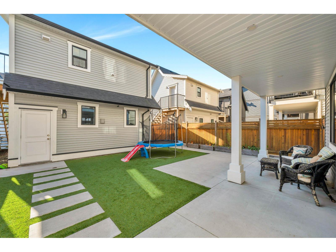Presented by Robert J. Iio Personal Real Estate Corporation — Team 110 RE/MAX Real Estate (Kamloops).
7819 Cedarbrook Road, Lower Landing Chilliwack, British Columbia V2R 6G7
$1,199,900
Beautiful, functional, and affordable, with 2 separate, legal suites generating $3090 per month income. The main house is 4 bedrooms upstairs, plus a rec room for the kids in the basement. Less than 4 years old, it shows like new, with quartz counters, large pantry, floating shelves, and huge island in the kitchen, 3 bathrooms including a 5-piece ensuite with separate shower and soaker tub, wood-plank ceilings, fireplace, AC, and a large patio extending along the entire back of the house. Fenced backyard with artificial turf for easy maintenance. Parking for 6 cars. Separate 1-bdrm suite in basement, with 6 appliances. Separate 1-bdrm carriage home with 6 appliances above the 2-car garage, with its own utility meter. Stunning mountain views, and surrounded by parks and trails. * PREC - Personal Real Estate Corporation (id:61048)
Property Details
| MLS® Number | R3056338 |
| Property Type | Single Family |
| Structure | Playground |
| View Type | Mountain View |
Building
| Bathroom Total | 4 |
| Bedrooms Total | 6 |
| Appliances | Dryer, Washer, Refrigerator, Stove, Dishwasher |
| Basement Development | Finished |
| Basement Type | Full (finished) |
| Constructed Date | 2021 |
| Construction Style Attachment | Detached |
| Cooling Type | Central Air Conditioning |
| Fireplace Present | Yes |
| Fireplace Total | 1 |
| Fixture | Drapes/window Coverings |
| Heating Fuel | Natural Gas |
| Heating Type | Forced Air |
| Stories Total | 3 |
| Size Interior | 2,883 Ft2 |
| Type | House |
Parking
| Garage | 2 |
| Open | |
| R V |
Land
| Acreage | No |
| Size Frontage | 32 Ft |
| Size Irregular | 3840 |
| Size Total | 3840 Sqft |
| Size Total Text | 3840 Sqft |
Rooms
| Level | Type | Length | Width | Dimensions |
|---|---|---|---|---|
| Above | Primary Bedroom | 14 ft ,9 in | 12 ft ,2 in | 14 ft ,9 in x 12 ft ,2 in |
| Above | Other | 11 ft ,4 in | 4 ft ,1 in | 11 ft ,4 in x 4 ft ,1 in |
| Above | Bedroom 2 | 10 ft | 10 ft ,1 in | 10 ft x 10 ft ,1 in |
| Above | Bedroom 3 | 12 ft ,6 in | 10 ft ,2 in | 12 ft ,6 in x 10 ft ,2 in |
| Above | Bedroom 4 | 9 ft ,9 in | 12 ft ,5 in | 9 ft ,9 in x 12 ft ,5 in |
| Lower Level | Kitchen | 8 ft ,2 in | 11 ft ,9 in | 8 ft ,2 in x 11 ft ,9 in |
| Lower Level | Living Room | 13 ft ,5 in | 13 ft ,3 in | 13 ft ,5 in x 13 ft ,3 in |
| Main Level | Living Room | 14 ft ,2 in | 14 ft ,1 in | 14 ft ,2 in x 14 ft ,1 in |
| Main Level | Dining Room | 15 ft ,1 in | 13 ft ,2 in | 15 ft ,1 in x 13 ft ,2 in |
| Main Level | Kitchen | 15 ft ,3 in | 11 ft ,3 in | 15 ft ,3 in x 11 ft ,3 in |
| Main Level | Laundry Room | 7 ft ,6 in | 8 ft ,6 in | 7 ft ,6 in x 8 ft ,6 in |
| Main Level | Foyer | 7 ft ,5 in | 12 ft ,1 in | 7 ft ,5 in x 12 ft ,1 in |
https://www.realtor.ca/real-estate/28963450/7819-cedarbrook-road-lower-landing-chilliwack
Contact Us
Contact us for more information

Harv Westeringh
Personal Real Estate Corporation - Westeringh Team
190 - 45428 Luckakuck Wy
Chilliwack, British Columbia V2R 3S9
(604) 846-7355
(604) 846-7356
www.creeksiderealtyltd.c21.ca/
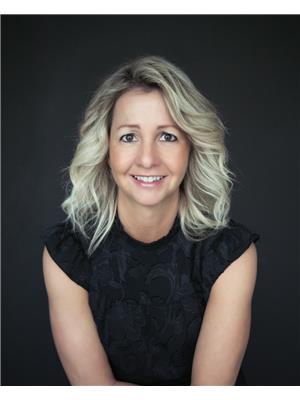
Lisa Westeringh
Westeringh Team
www.westeringhteam.ca/
190 - 45428 Luckakuck Wy
Chilliwack, British Columbia V2R 3S9
(604) 846-7355
(604) 846-7356
www.creeksiderealtyltd.c21.ca/
