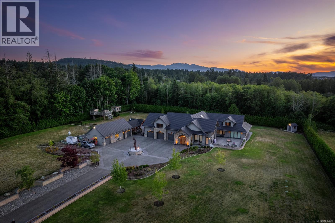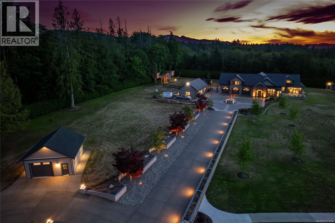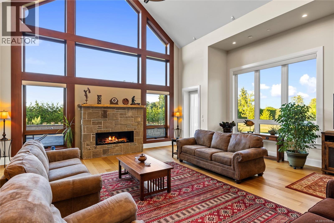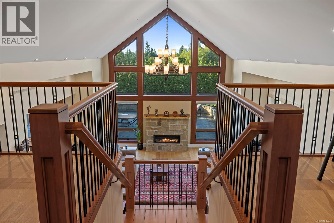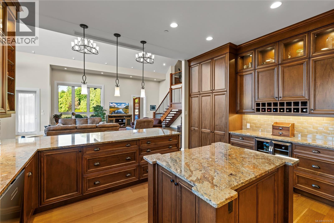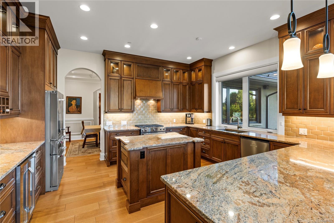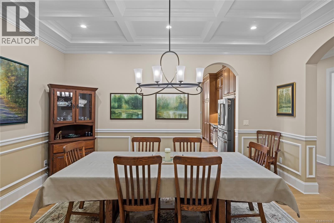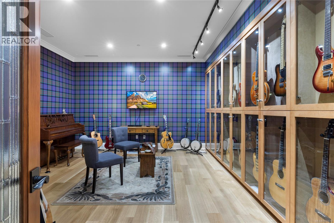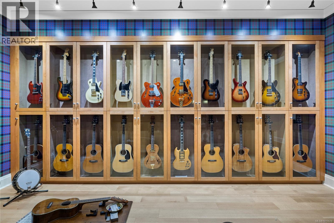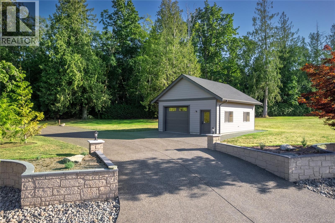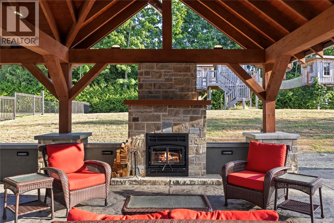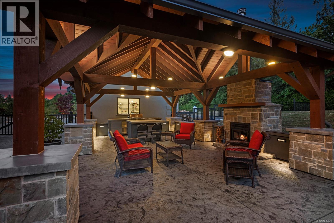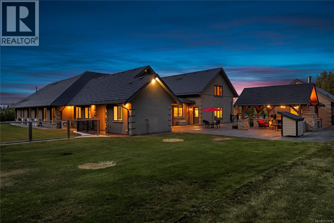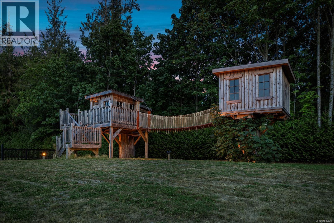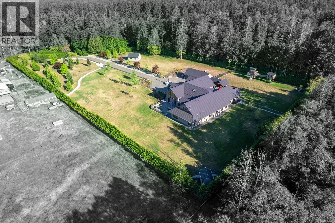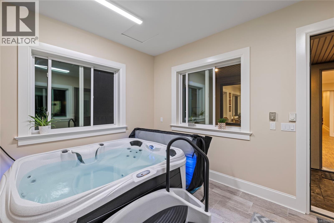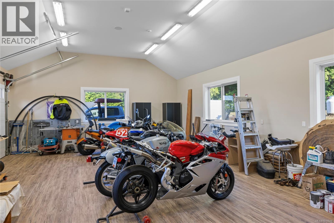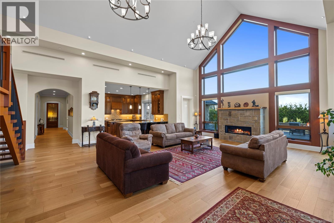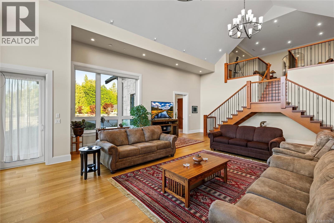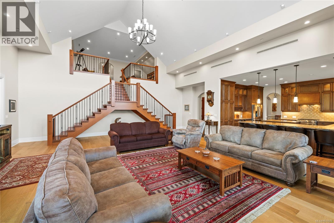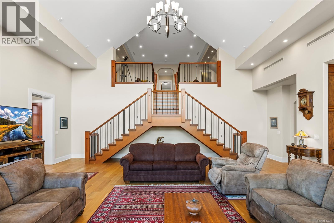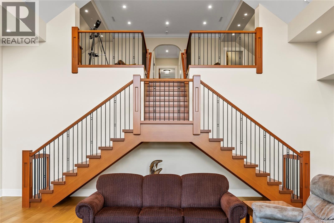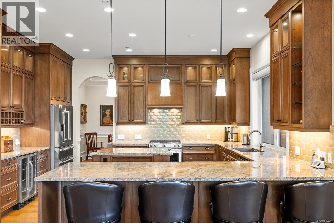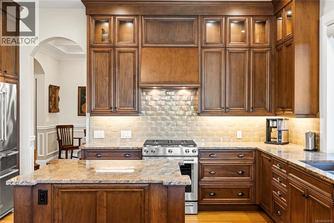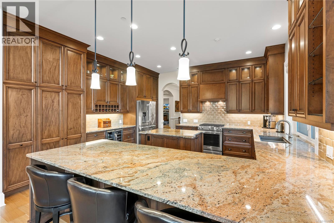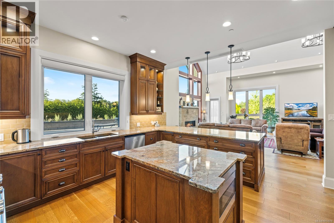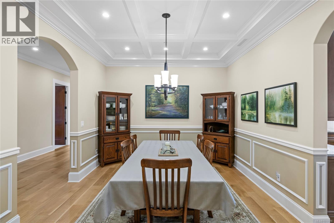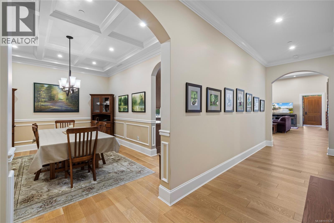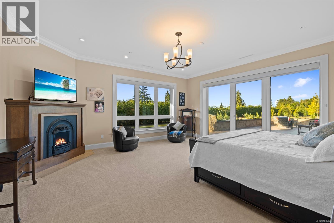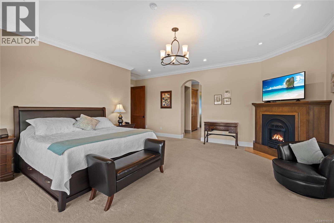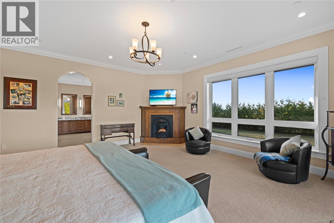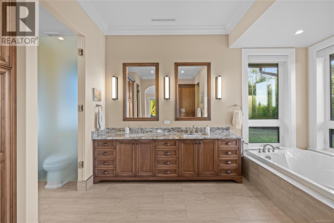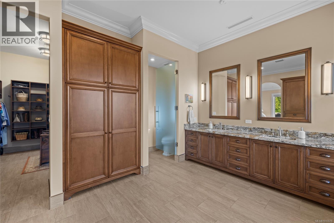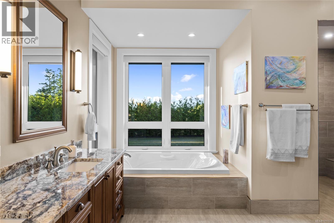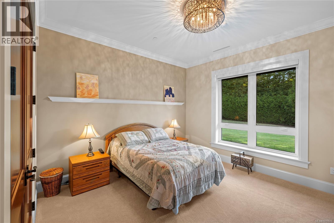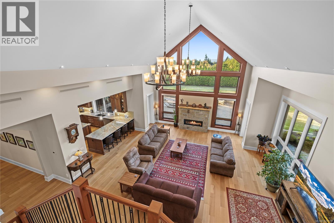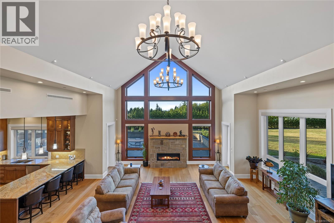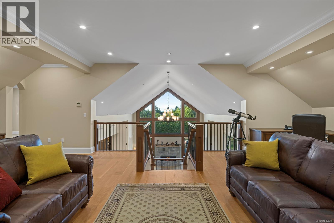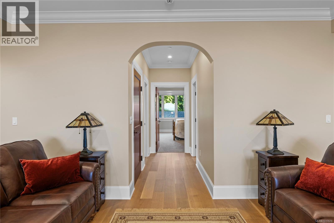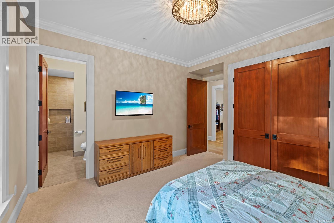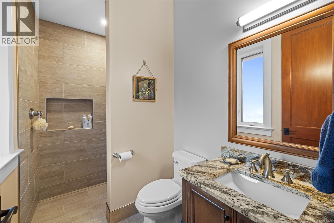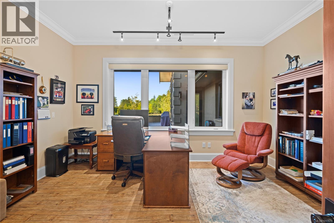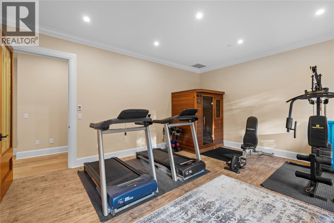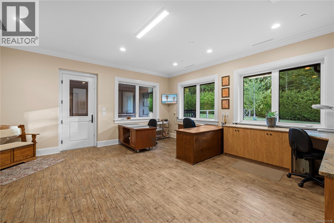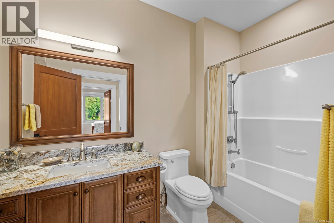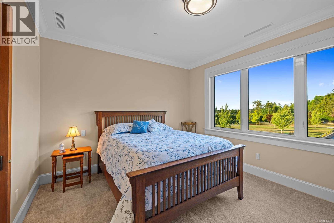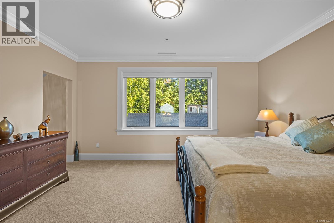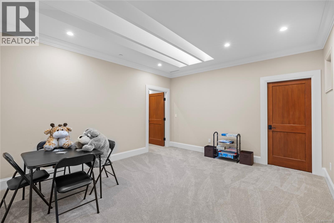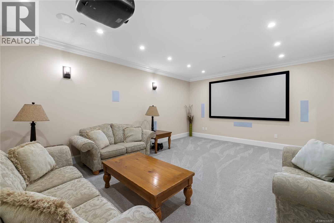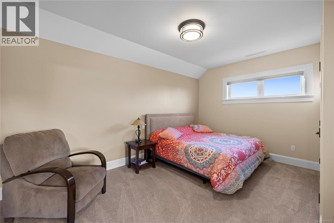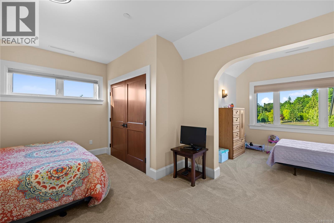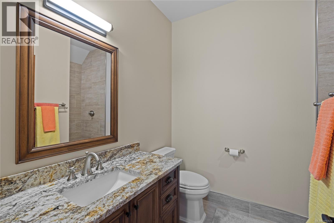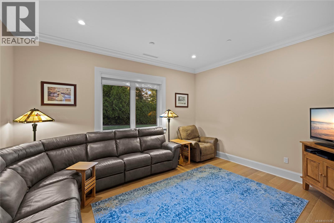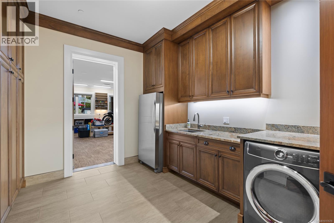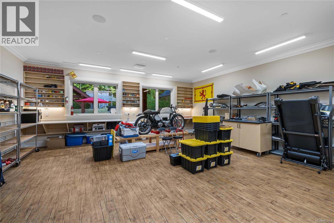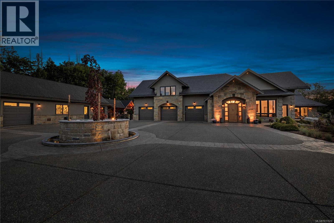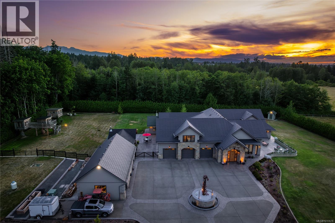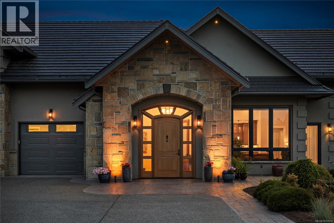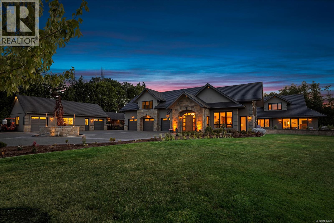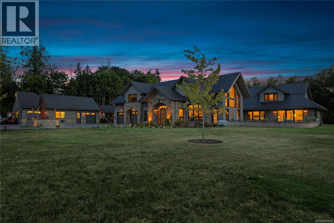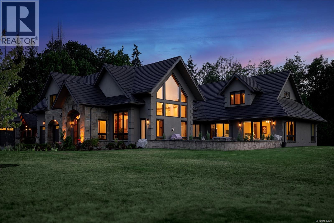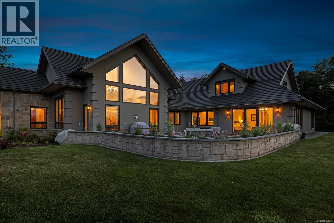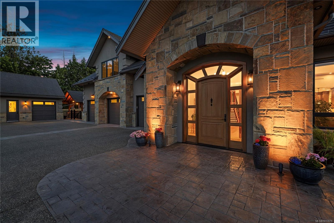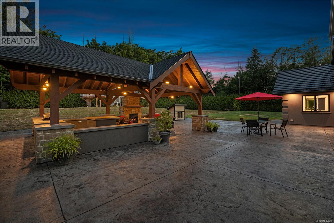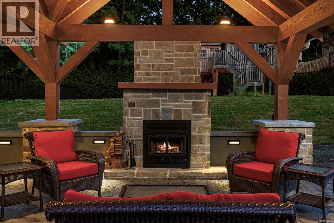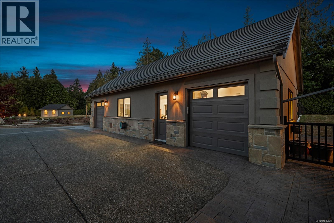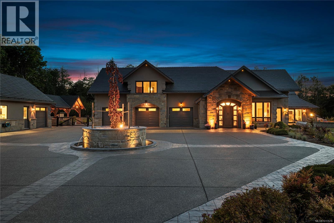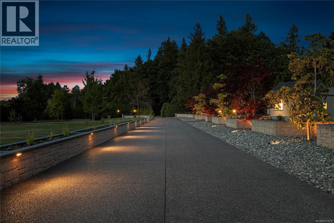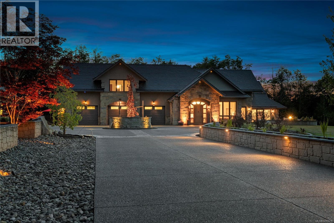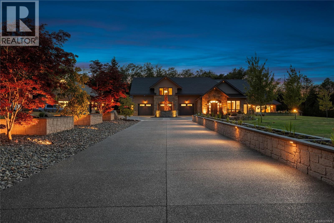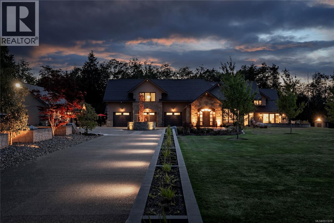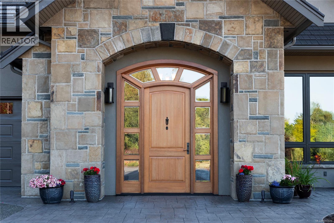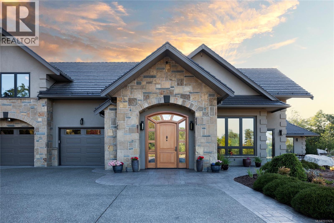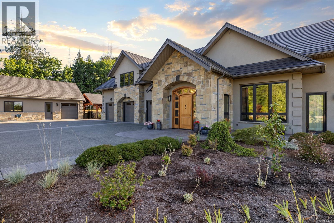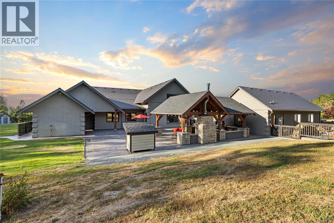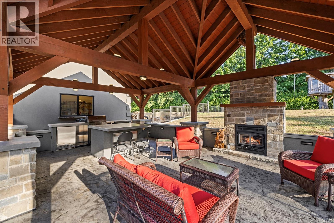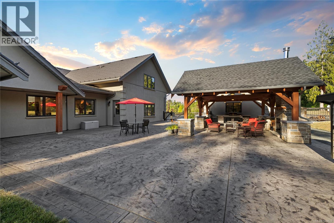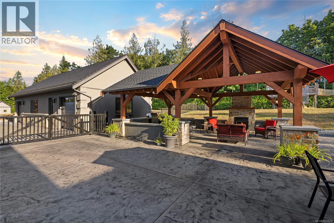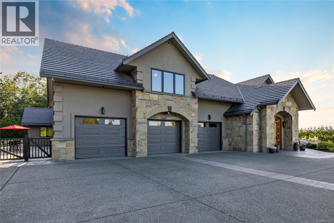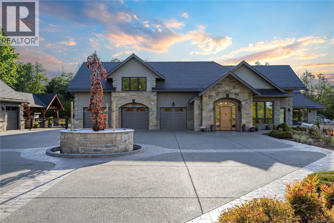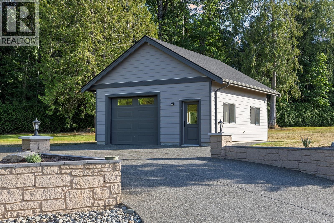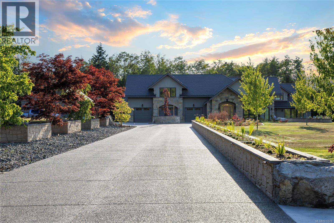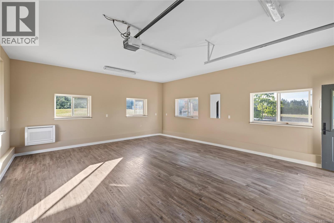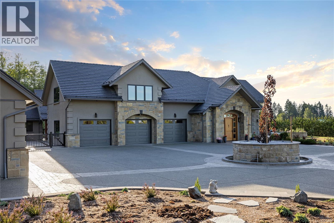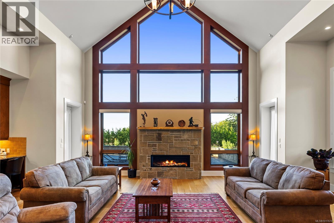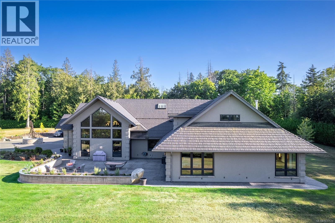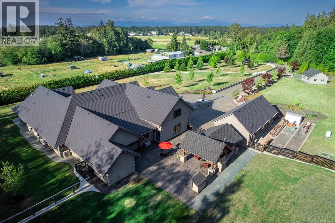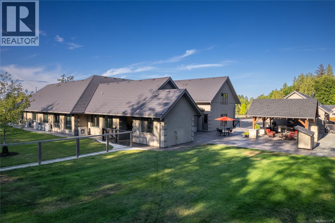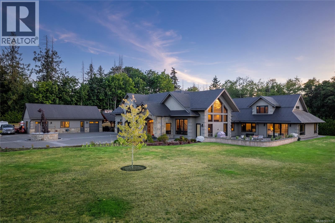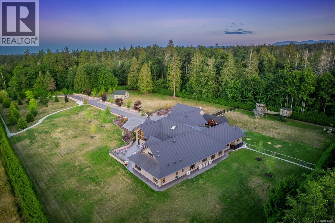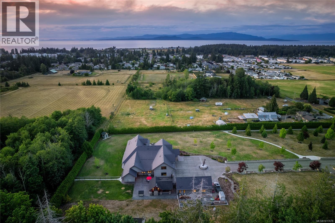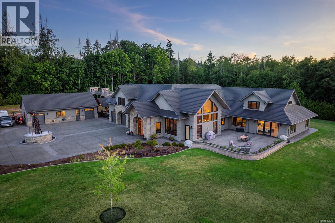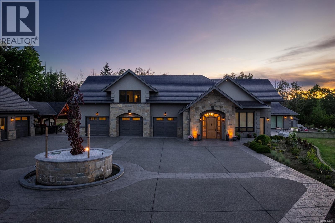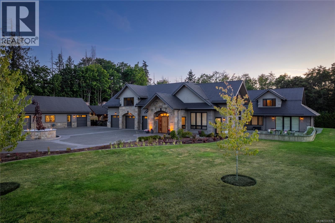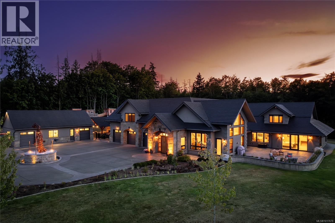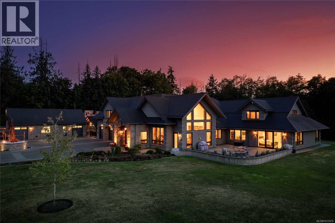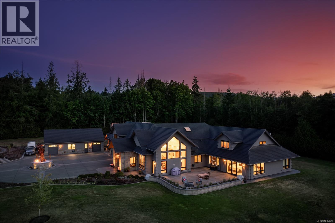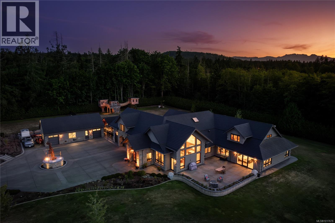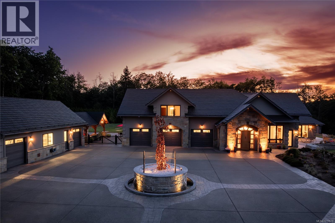Presented by Robert J. Iio Personal Real Estate Corporation — Team 110 RE/MAX Real Estate (Kamloops).
445 Blower Rd Parksville, British Columbia V9P 1V8
$3,295,000
Exceptional Estate in the Heart of Parksville! A rare opportunity to own nearly 5 private, gated acres showcasing an 8,122 sq ft executive home designed for luxury and flexibility. Soaring ceilings, multiple living areas, a music room, two offices, studio, media room, and temp-controlled storage offer space for every lifestyle. The main-level primary suite features a spa-inspired ensuite and custom walk-in closet. Car enthusiasts will love the 1,322 sq ft attached garage, 572 sq ft detached garage, and 1,076 sq ft workshop. Entertain year-round in the outdoor pavilion with a full kitchen, fireplace, and bar seating. Three custom tree-houses with rope bridges add a touch of magic for guests and kids alike. An extraordinary estate offering privacy, craftsmanship, and unbeatable value—just minutes from beaches, schools, and downtown Parksville. (id:61048)
Property Details
| MLS® Number | 1017678 |
| Property Type | Single Family |
| Neigbourhood | Parksville |
| Features | Level Lot, Park Setting, Other |
| Parking Space Total | 10 |
| Plan | Vip1895 |
| Structure | Workshop |
Building
| Bathroom Total | 5 |
| Bedrooms Total | 7 |
| Constructed Date | 2016 |
| Cooling Type | Air Conditioned |
| Fireplace Present | Yes |
| Fireplace Total | 3 |
| Heating Fuel | Electric |
| Heating Type | Heat Pump |
| Size Interior | 8,122 Ft2 |
| Total Finished Area | 8122 Sqft |
| Type | House |
Land
| Acreage | Yes |
| Size Irregular | 4.62 |
| Size Total | 4.62 Ac |
| Size Total Text | 4.62 Ac |
| Zoning Type | Residential |
Rooms
| Level | Type | Length | Width | Dimensions |
|---|---|---|---|---|
| Second Level | Den | 10'9 x 8'9 | ||
| Second Level | Bedroom | 15'6 x 12'6 | ||
| Second Level | Bathroom | 3-Piece | ||
| Second Level | Media | 15 ft | 15 ft x Measurements not available | |
| Second Level | Recreation Room | 15'0 x 13'2 | ||
| Second Level | Bathroom | 4-Piece | ||
| Second Level | Storage | 27'3 x 5'10 | ||
| Second Level | Bedroom | 13'9 x 15'7 | ||
| Second Level | Bedroom | 13'7 x 11'4 | ||
| Second Level | Family Room | 16'9 x 26'10 | ||
| Main Level | Studio | 27'3 x 5'10 | ||
| Main Level | Laundry Room | 13'8 x 11'8 | ||
| Main Level | Recreation Room | 17'6 x 14'8 | ||
| Main Level | Bathroom | 2-Piece | ||
| Main Level | Office | 18'8 x 18'8 | ||
| Main Level | Bedroom | 18'2 x 14'7 | ||
| Main Level | Bedroom | 15'2 x 12'4 | ||
| Main Level | Bathroom | 3-Piece | ||
| Main Level | Bedroom | 13'1 x 12'4 | ||
| Main Level | Ensuite | 5-Piece | ||
| Main Level | Primary Bedroom | 18 ft | 18 ft x Measurements not available | |
| Main Level | Office | 15'3 x 13'7 | ||
| Main Level | Dining Room | 15'10 x 11'6 | ||
| Main Level | Kitchen | 15'10 x 15'4 | ||
| Main Level | Living Room | 31'8 x 26'7 | ||
| Main Level | Entrance | 13'9 x 7'3 | ||
| Other | Workshop | 22'3 x 10'9 | ||
| Other | Workshop | 22'3 x 22'3 | ||
| Auxiliary Building | Other | 12 ft | 14 ft | 12 ft x 14 ft |
https://www.realtor.ca/real-estate/29002741/445-blower-rd-parksville-parksville
Contact Us
Contact us for more information

Rob Ohs
Personal Real Estate Corporation
www.ohsgalloway.ca/
Box 1360-679 Memorial
Qualicum Beach, British Columbia V9K 1T4
(250) 752-6926
(800) 224-5906
(250) 752-2133
www.islandsbesthomes.com/
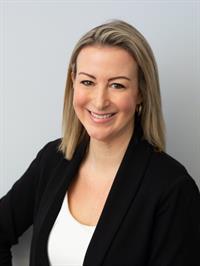
Jennifer Galloway
Personal Real Estate Corporation
www.ohsgalloway.ca/
Box 1360-679 Memorial
Qualicum Beach, British Columbia V9K 1T4
(250) 752-6926
(800) 224-5906
(250) 752-2133
www.islandsbesthomes.com/
