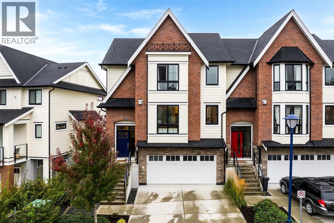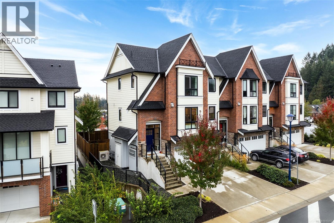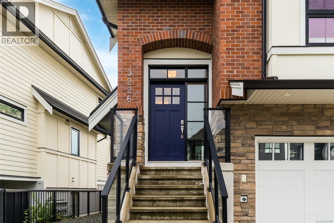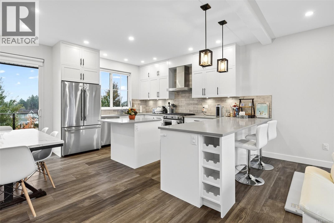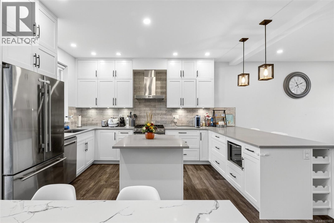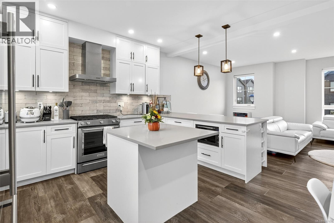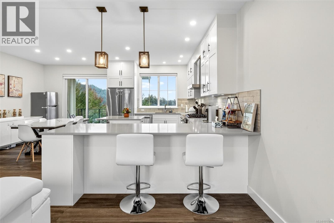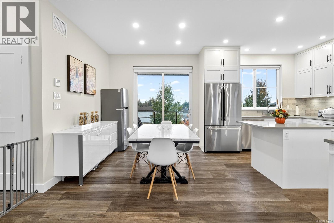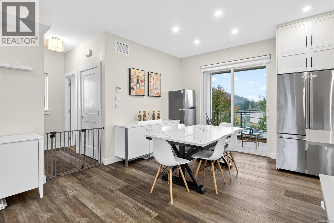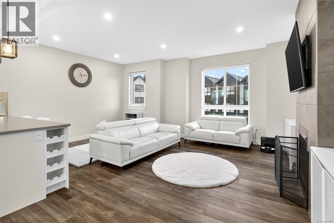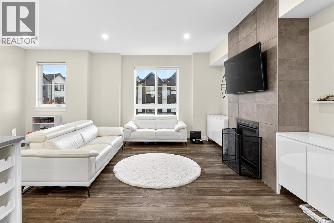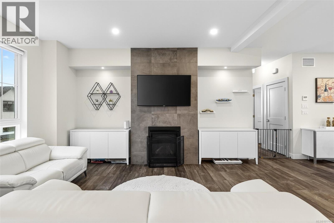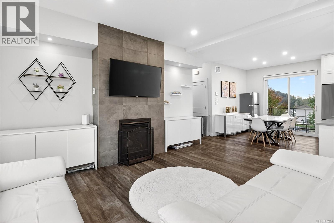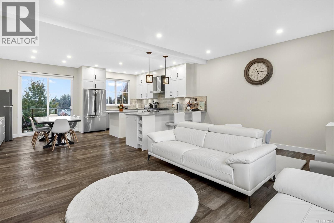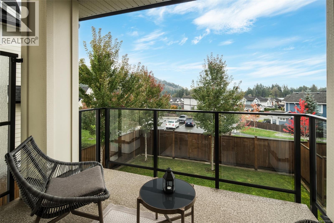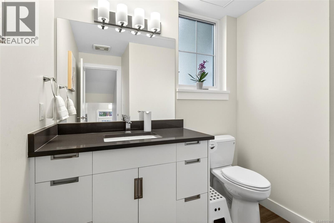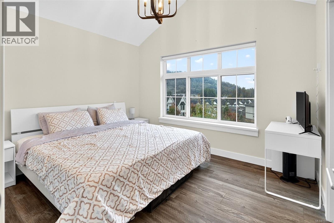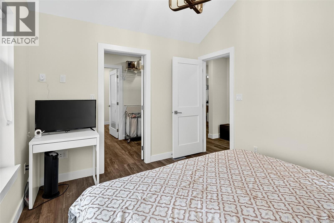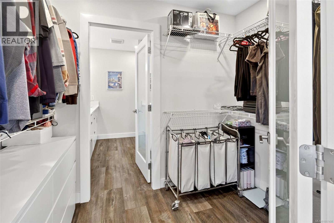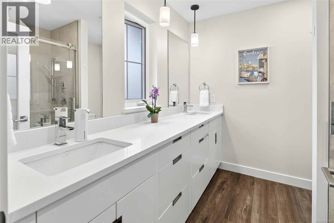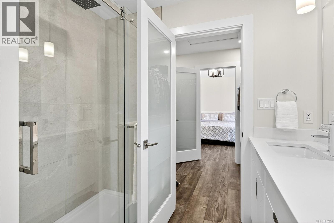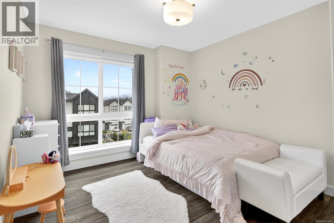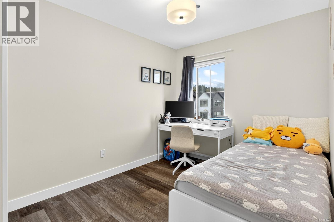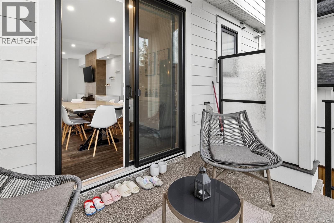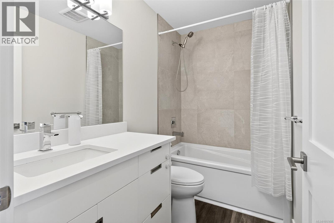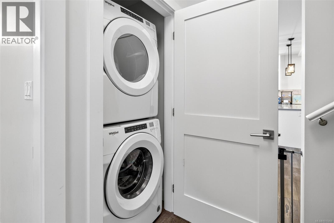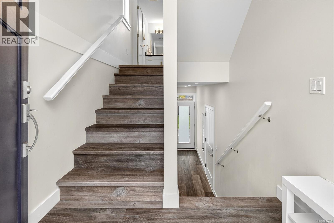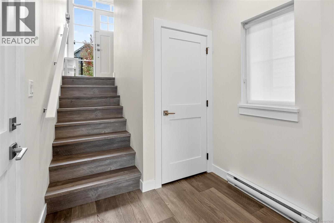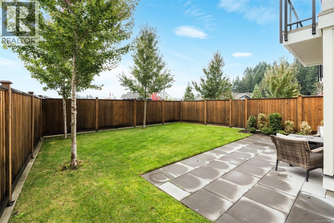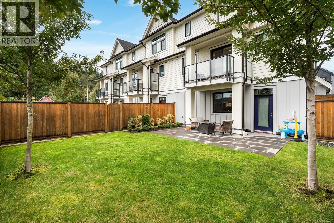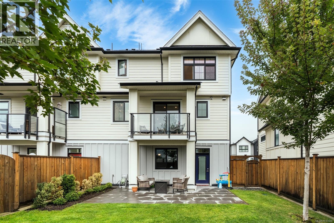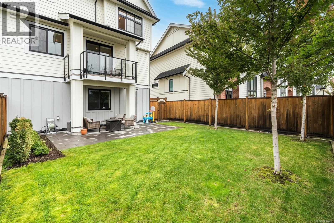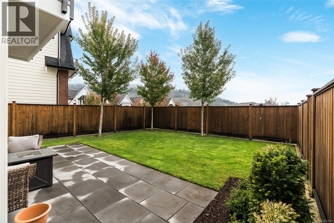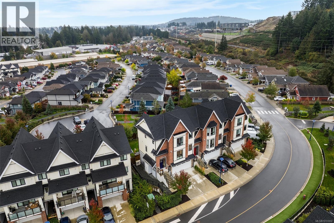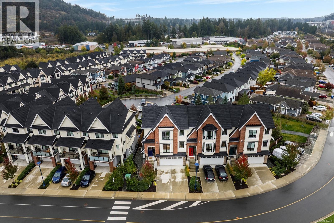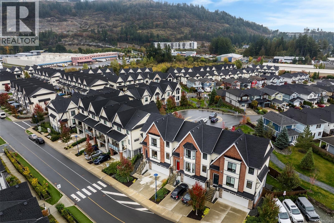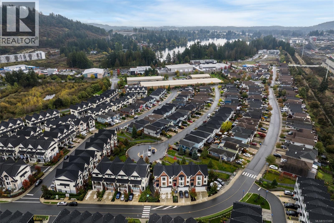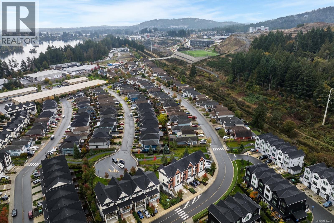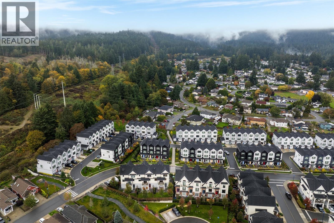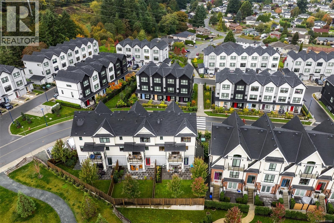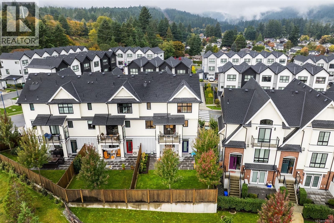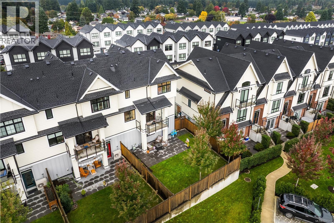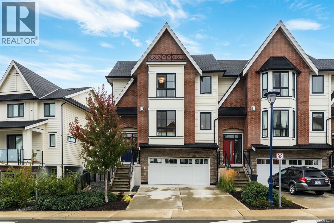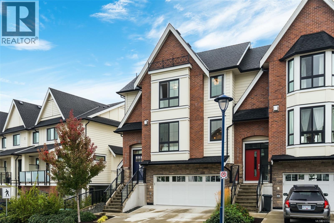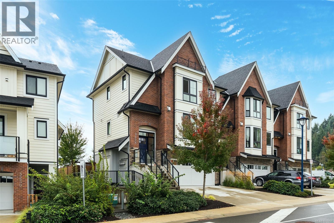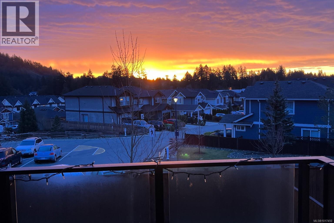Presented by Robert J. Iio Personal Real Estate Corporation — Team 110 RE/MAX Real Estate (Kamloops).
3226 Kettle Creek Cres Langford, British Columbia V9B 3A2
$850,000Maintenance,
$339 Monthly
Maintenance,
$339 MonthlyOpen House Saturday 1;00-3:00 - Welcome to Trailside in the family friendly Kettle Creek community, a beautifully designed 3 level townhome built in 2021. This modern Brownstone offers bright, open concept main floor living featuring 9 foot ceilings, a chef's kitchen featuring quartz countertops, stainless steel appliances, a gas stove, and both an island and a peninsula perfect for casual dining or homework. Enjoy tranquil sunrises from your kitchen window or the main floor balcony. Upstairs are 3 spacious bedrooms with 2 bathrooms, including a generous primary retreat with a walk-in closet and stunning ensuite. The lower level offers walk out access to a fully fenced backyard with a spacious brick patio, covered seating area, and garden beds. Additional features include a heat pump for year round comfort, laminate flooring throughout, and a convenient powder room on the main. The double garage and proximity to Langford Lake, parks, and shopping at Westshore Town Centre make this an ideal place to call home. (id:61048)
Open House
This property has open houses!
1:00 pm
Ends at:3:00 pm
Property Details
| MLS® Number | 1017450 |
| Property Type | Single Family |
| Neigbourhood | Langford Lake |
| Community Features | Pets Allowed With Restrictions, Family Oriented |
| Parking Space Total | 2 |
| Plan | Eps6234 |
| Structure | Patio(s) |
Building
| Bathroom Total | 3 |
| Bedrooms Total | 3 |
| Architectural Style | Other |
| Constructed Date | 2021 |
| Cooling Type | Fully Air Conditioned |
| Fireplace Present | Yes |
| Fireplace Total | 1 |
| Heating Fuel | Natural Gas |
| Heating Type | Heat Pump |
| Size Interior | 2,289 Ft2 |
| Total Finished Area | 1742 Sqft |
| Type | Row / Townhouse |
Land
| Acreage | No |
| Size Irregular | 2196 |
| Size Total | 2196 Sqft |
| Size Total Text | 2196 Sqft |
| Zoning Type | Multi-family |
Rooms
| Level | Type | Length | Width | Dimensions |
|---|---|---|---|---|
| Second Level | Ensuite | 8'0 x 8'6 | ||
| Second Level | Primary Bedroom | 10'0 x 11'9 | ||
| Second Level | Bathroom | 5'0 x 8'5 | ||
| Second Level | Bedroom | 12'5 x 8'6 | ||
| Second Level | Bedroom | 10'9 x 10'6 | ||
| Lower Level | Patio | 14'0 x 22'0 | ||
| Main Level | Balcony | 7'0 x 12'7 | ||
| Main Level | Bathroom | 8'4 x 7'0 | ||
| Main Level | Dining Room | 14'6 x 8'10 | ||
| Main Level | Kitchen | 14'6 x 10'7 | ||
| Main Level | Living Room | 13'7 x 19'5 |
https://www.realtor.ca/real-estate/28997368/3226-kettle-creek-cres-langford-langford-lake
Contact Us
Contact us for more information

Rodney Henderson
Personal Real Estate Corporation
www.harogroup.ca/
www.facebook.com/HaroGroupEV
www.linkedin.com/in/rodney-henderson-1b465713
www.instagram.com/harogroup_ev/
2249 Oak Bay Ave
Victoria, British Columbia V8R 1G4
(778) 433-8885
