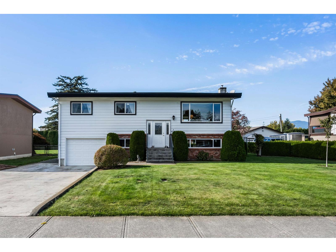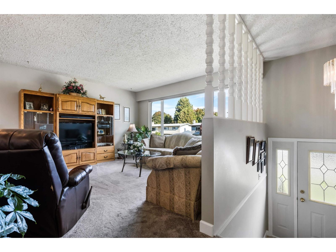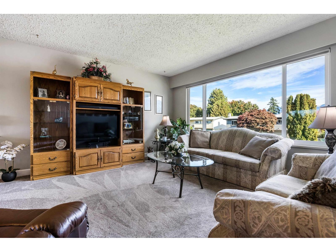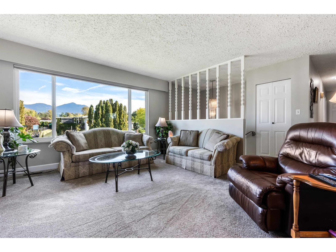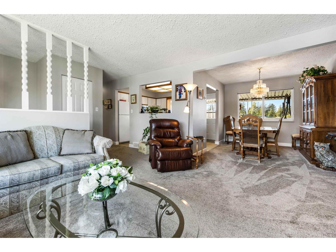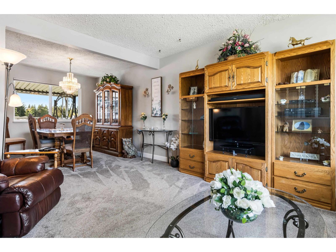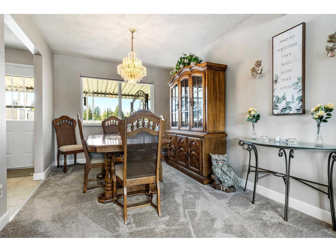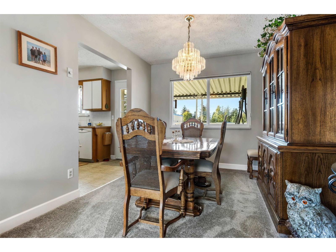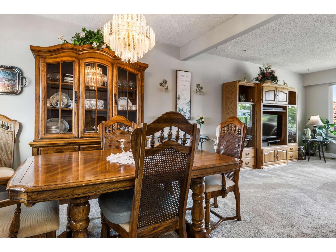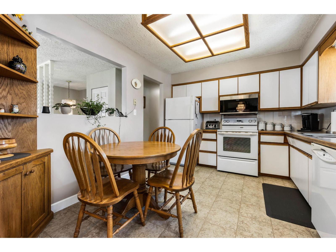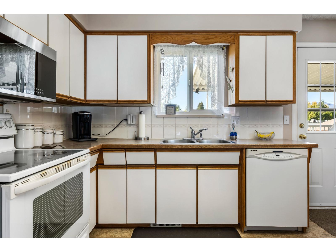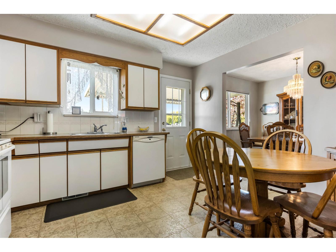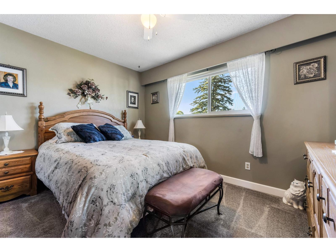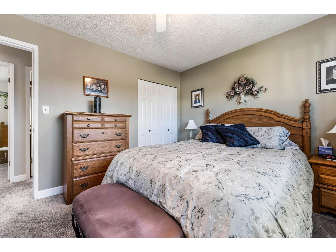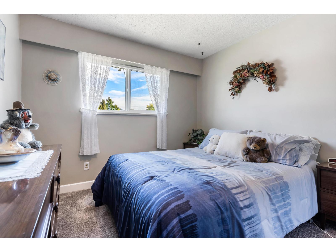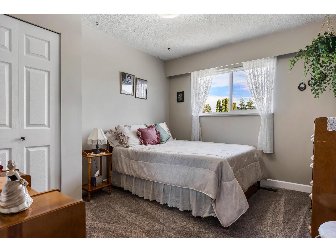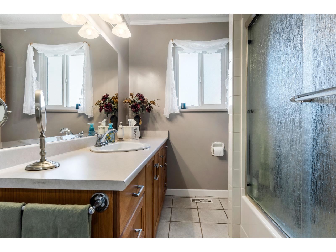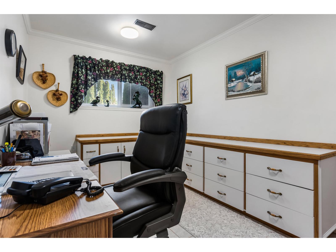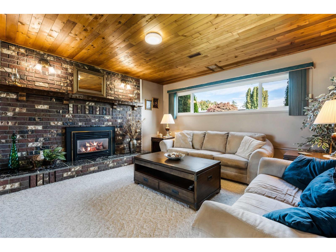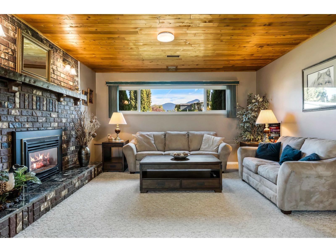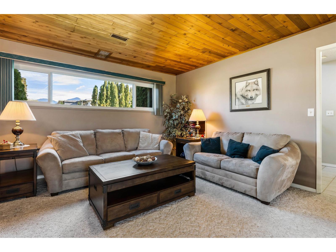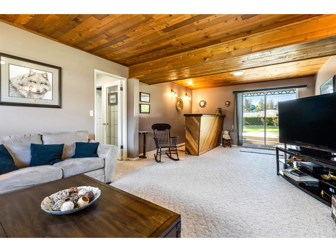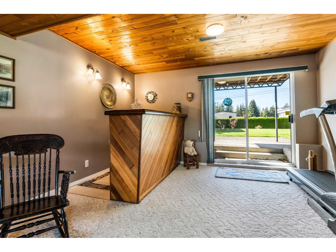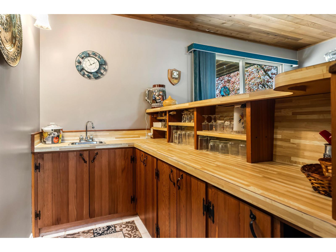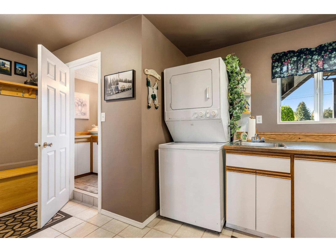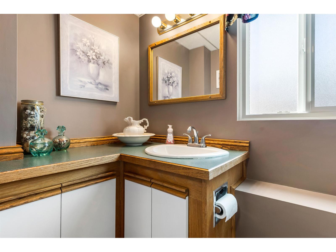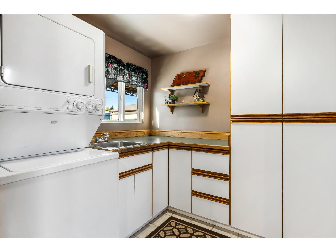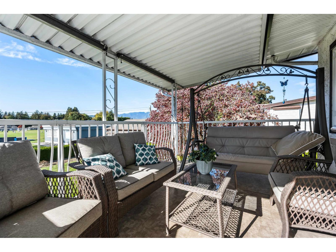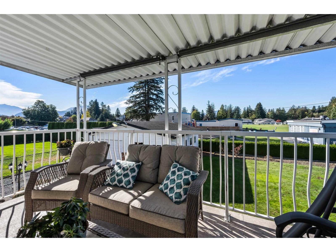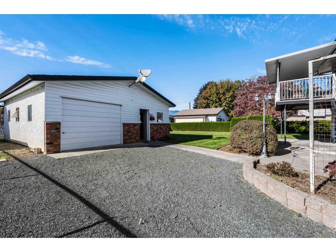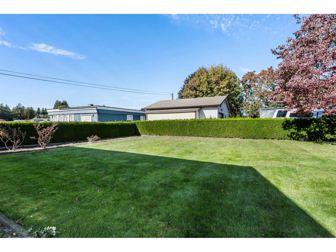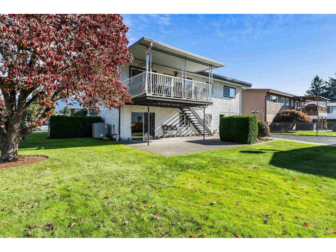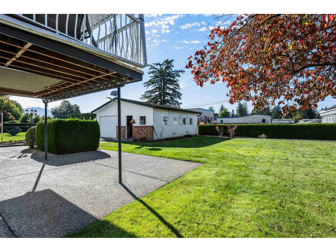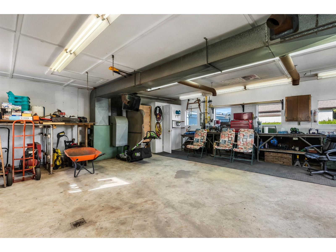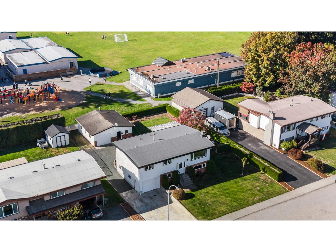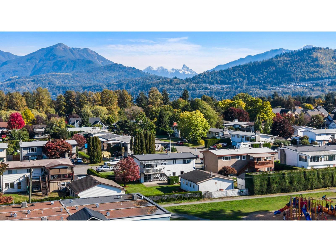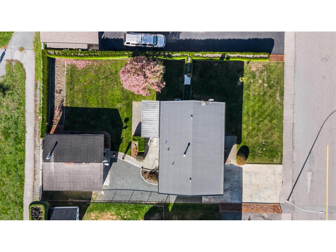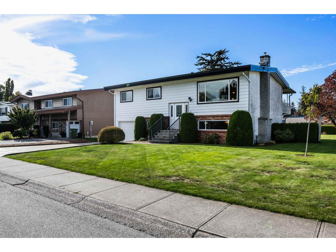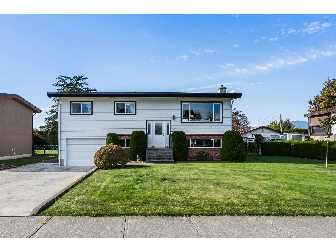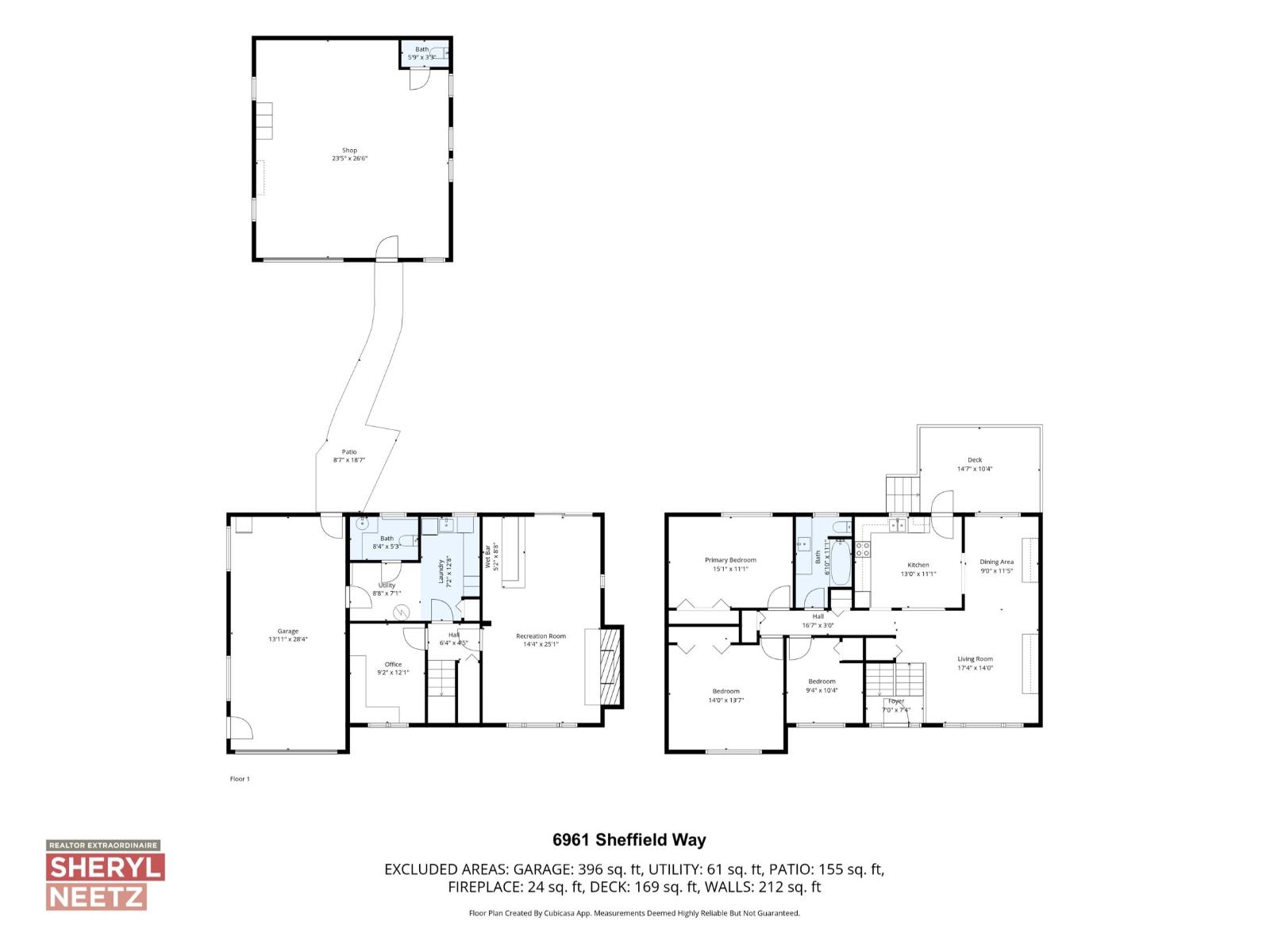Presented by Robert J. Iio Personal Real Estate Corporation — Team 110 RE/MAX Real Estate (Kamloops).
6961 Sheffield Way, Sardis East Vedder Chilliwack, British Columbia V2R 3T2
$1,099,900
Welcome to 6961 Sheffield Way in Sardis Park, a charming Chilliwack community with wide streets and large lots. This home, lovingly maintained by its original owners since 1974, features a split-entry design with 4BEDS, 3BATHS, including a spacious kitchen, and a cozy living room w/ Mt. Cheam views & gas FP & enjoy sunsets from the large covered balcony or relax. The lower level offers a lg family room w/ bar, laundry and storage. With a single garage, a BONUS detached SHOP, RV and Boat Parking. This 8,276 sqft lot property is perfect for families, featuring a private well and proximity to a school playground and amenities. Newer roof, windows doors, HVAC, AC & HW, move in asap! Book your viewing today! (id:61048)
Property Details
| MLS® Number | R3059222 |
| Property Type | Single Family |
| View Type | Mountain View |
Building
| Bathroom Total | 3 |
| Bedrooms Total | 4 |
| Appliances | Washer, Dryer, Refrigerator, Stove, Dishwasher |
| Basement Development | Finished |
| Basement Type | Full (finished) |
| Constructed Date | 1974 |
| Construction Style Attachment | Detached |
| Cooling Type | Central Air Conditioning |
| Fireplace Present | Yes |
| Fireplace Total | 1 |
| Heating Fuel | Natural Gas |
| Heating Type | Forced Air, Heat Pump |
| Stories Total | 2 |
| Size Interior | 2,106 Ft2 |
| Type | House |
Parking
| Carport | |
| Open | |
| R V |
Land
| Acreage | No |
| Size Frontage | 75 Ft ,1 In |
| Size Irregular | 8731.8 |
| Size Total | 8731.8 Sqft |
| Size Total Text | 8731.8 Sqft |
Rooms
| Level | Type | Length | Width | Dimensions |
|---|---|---|---|---|
| Lower Level | Bedroom 4 | 9 ft ,1 in | 12 ft ,1 in | 9 ft ,1 in x 12 ft ,1 in |
| Lower Level | Family Room | 14 ft ,3 in | 25 ft ,1 in | 14 ft ,3 in x 25 ft ,1 in |
| Lower Level | Laundry Room | 7 ft ,1 in | 12 ft ,8 in | 7 ft ,1 in x 12 ft ,8 in |
| Lower Level | Utility Room | 8 ft ,6 in | 7 ft ,1 in | 8 ft ,6 in x 7 ft ,1 in |
| Main Level | Living Room | 17 ft ,3 in | 14 ft | 17 ft ,3 in x 14 ft |
| Main Level | Dining Room | 9 ft | 11 ft ,5 in | 9 ft x 11 ft ,5 in |
| Main Level | Kitchen | 13 ft | 11 ft ,1 in | 13 ft x 11 ft ,1 in |
| Main Level | Primary Bedroom | 15 ft ,3 in | 11 ft ,1 in | 15 ft ,3 in x 11 ft ,1 in |
| Main Level | Bedroom 2 | 14 ft | 13 ft ,7 in | 14 ft x 13 ft ,7 in |
| Main Level | Bedroom 3 | 9 ft ,3 in | 10 ft ,4 in | 9 ft ,3 in x 10 ft ,4 in |
https://www.realtor.ca/real-estate/28999239/6961-sheffield-way-sardis-east-vedder-chilliwack
Contact Us
Contact us for more information

Sheryl Neetz
www.buyfraservalley.com/
www.facebook.com/sheryl.neetz
ca.linkedin.com/pub/sheryl-neetz/39/668/15b/
twitter.com/SherylNeetz
sherylrealtorextraordinaire/
200 - 1520 Mccallum Road
Abbotsford, British Columbia V2S 8A3
(604) 846-7355
www.creeksiderealtyltd.c21.ca/
