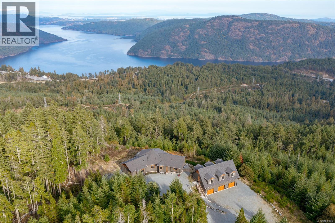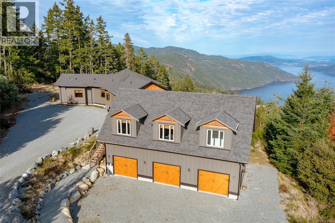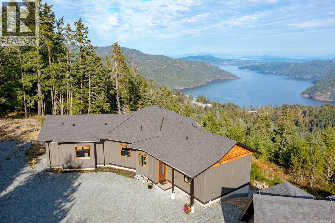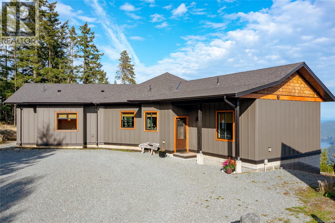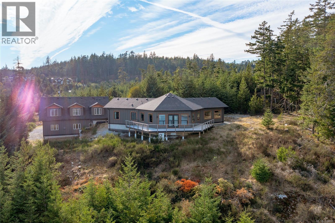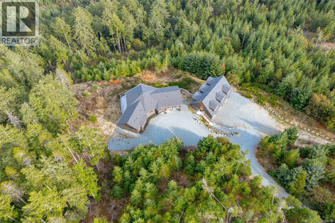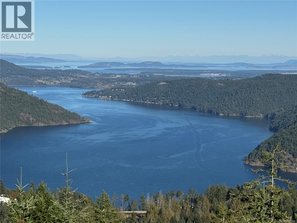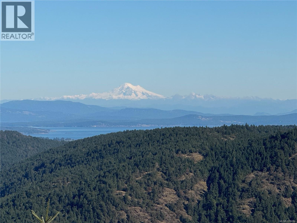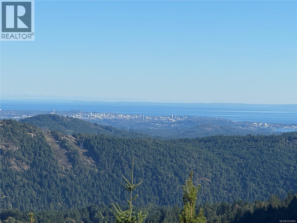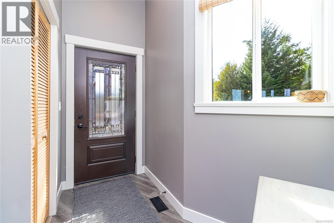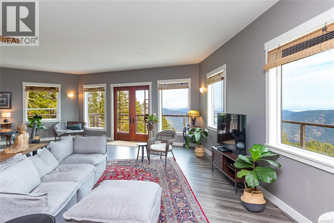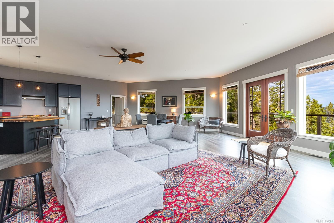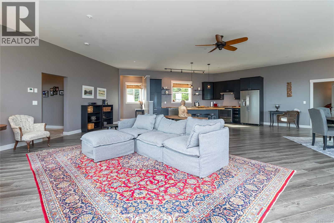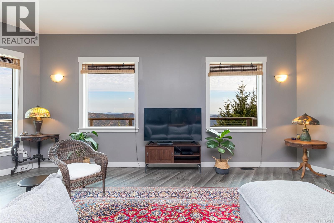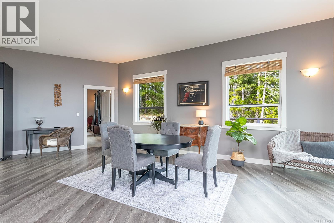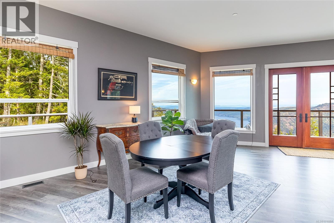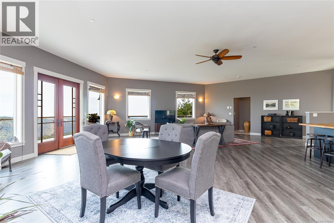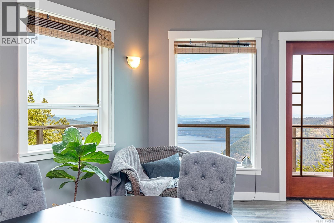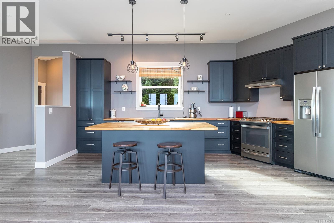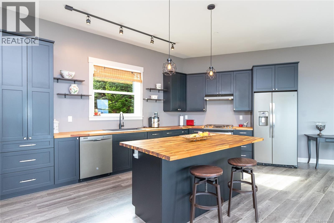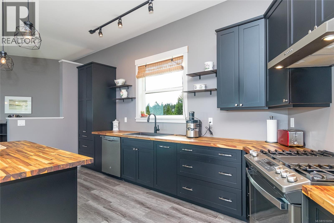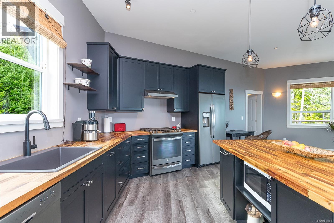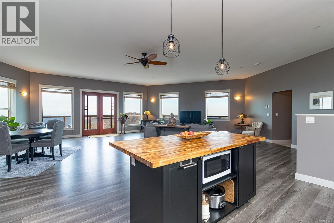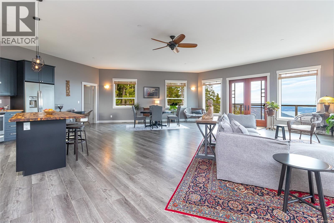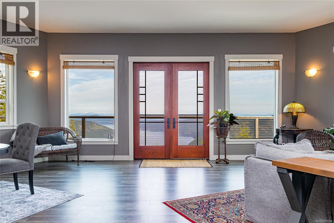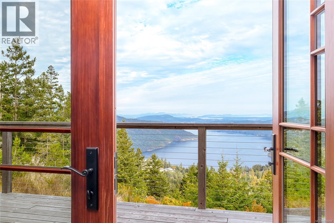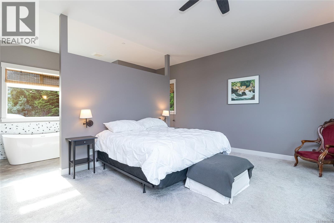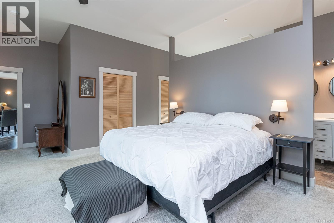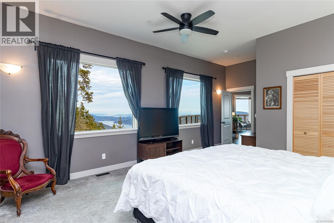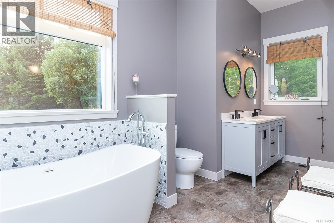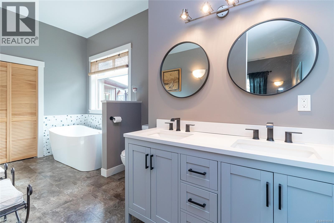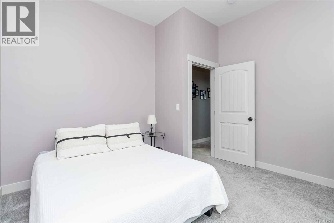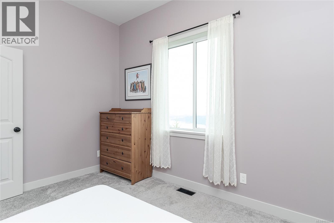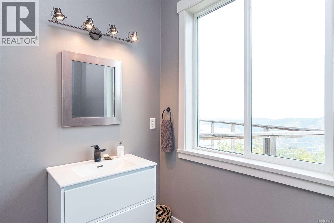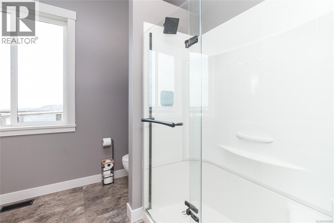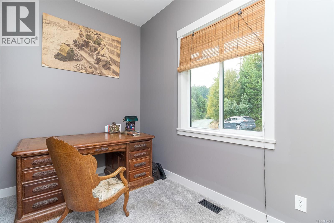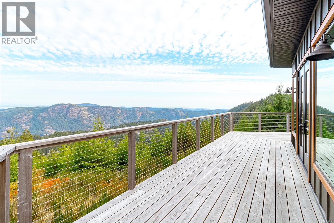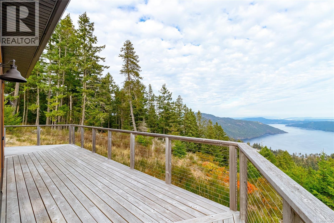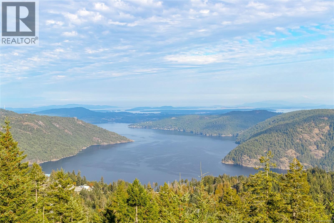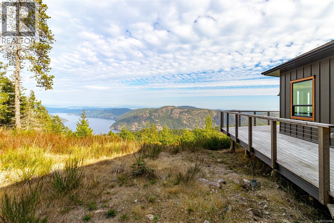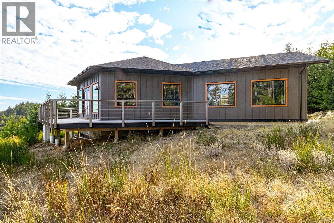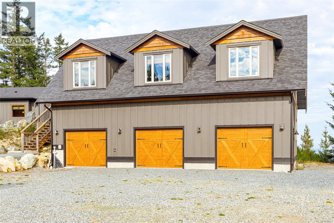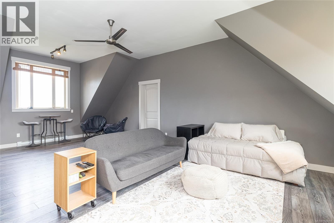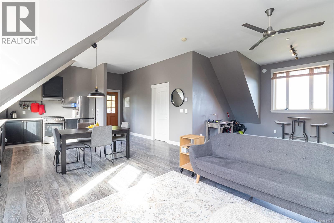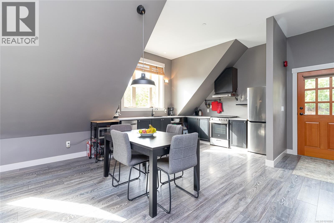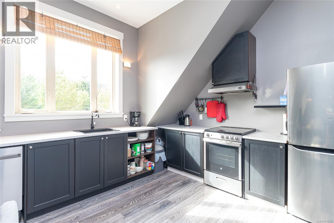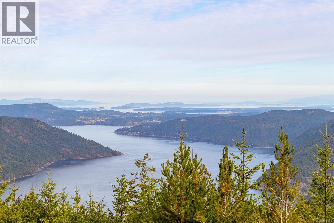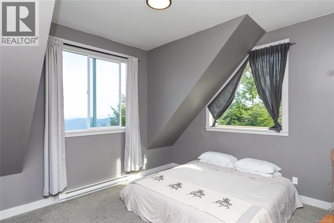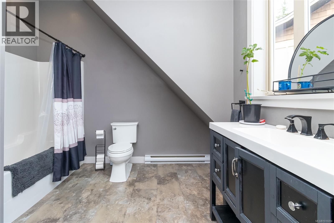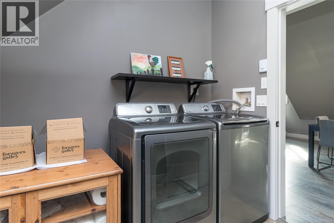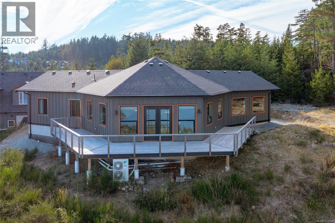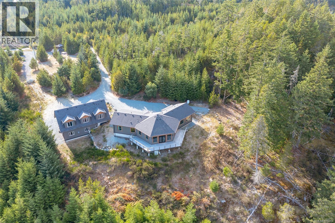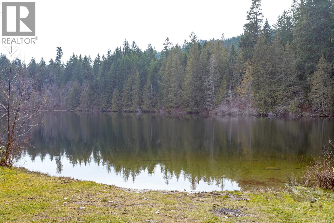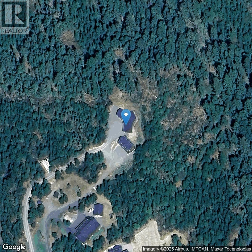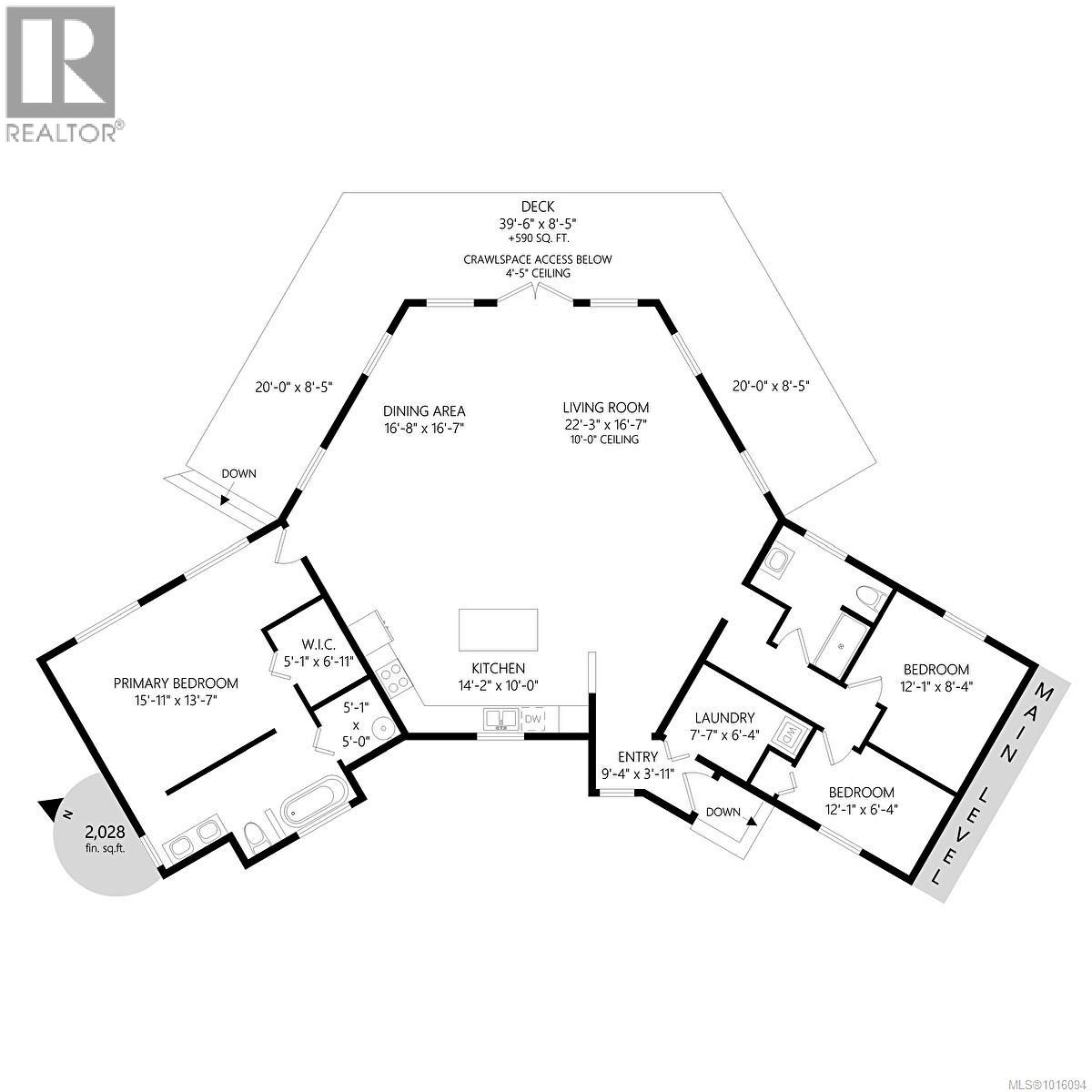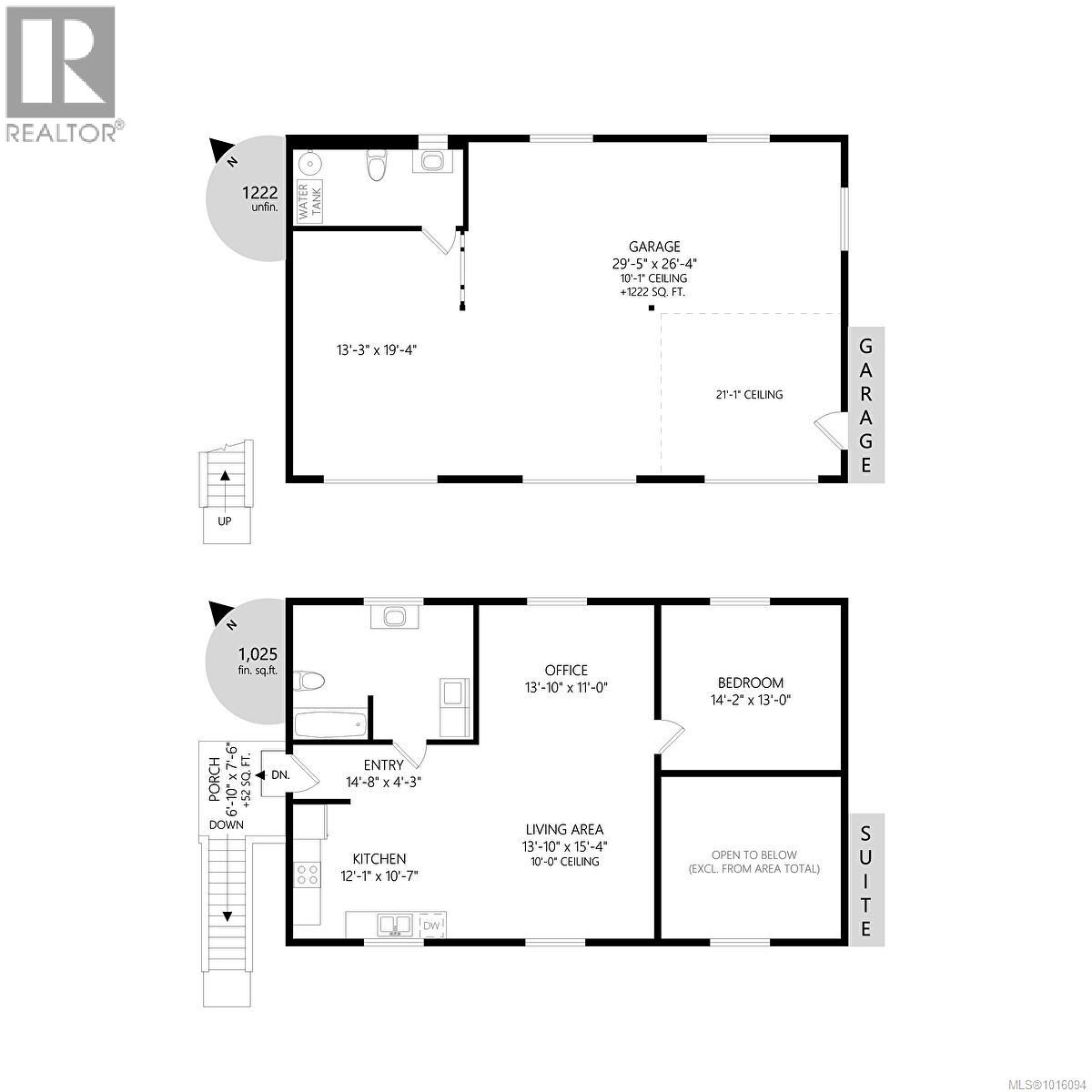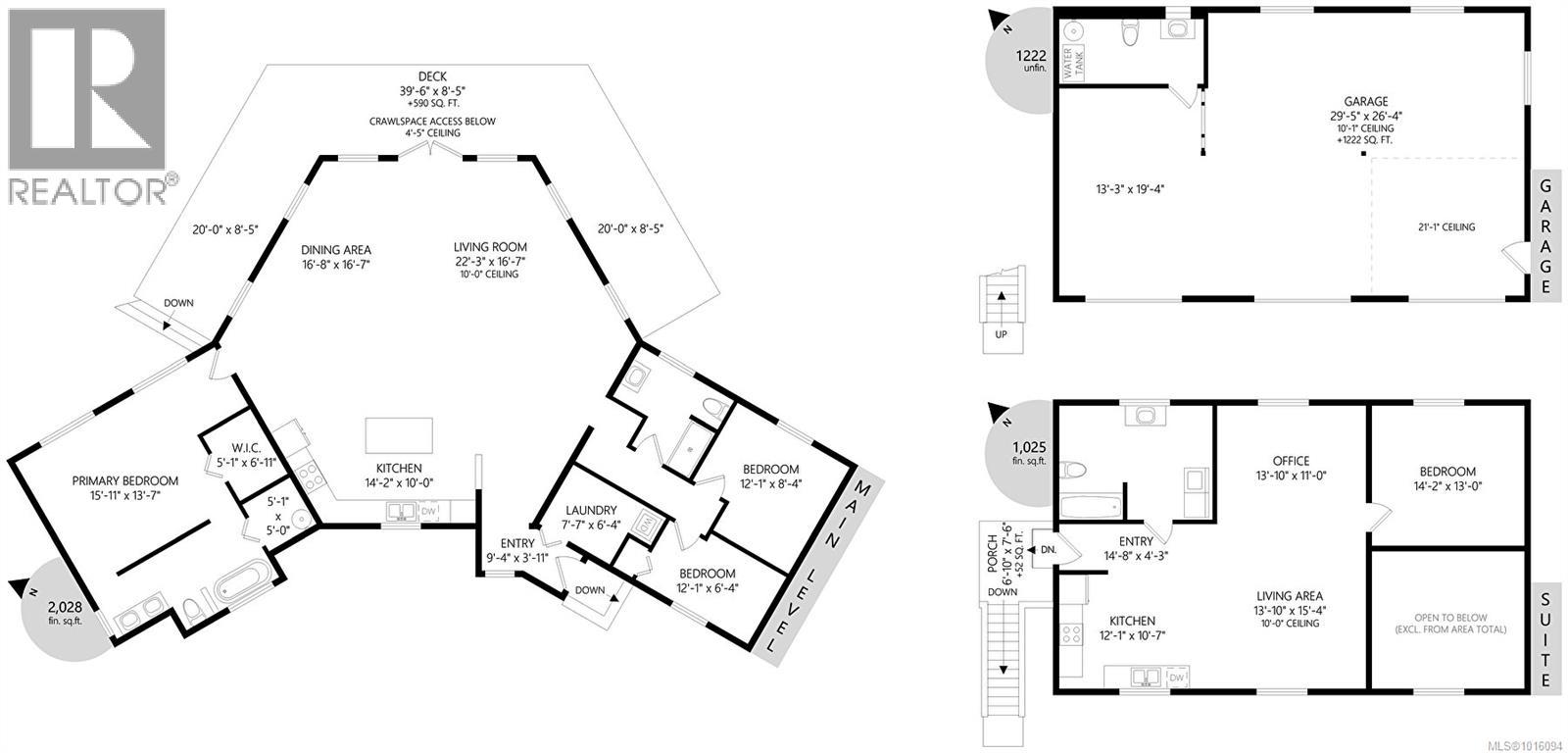Presented by Robert J. Iio Personal Real Estate Corporation — Team 110 RE/MAX Real Estate (Kamloops).
1490 Finlayson View Pl Shawnigan Lake, British Columbia V0R 2W3
$1,550,000
Perched on a mountainside in Goldstream Heights, this breathtaking 5.9 acre estate offers exceptional privacy and panoramic views of Finlayson Arm, Mt. Baker, the Gulf & San Juan Islands, downtown Victoria, and the Peninsula. The property features a modern 3-bed, 2-bath rancher (2,030 sq. ft.) and a detached 1-bed, 1-bath carriage house (1,025 sq. ft.) with a 1,225 sq. ft. triple garage/shop. Both dwellings are mobility-friendly, offering single-level living and ground-level access. Designed to capture the views from nearly every room, the home showcases 10’ ceilings, oversized windows, an open-concept layout, a gourmet kitchen with propane range, and a spa-inspired ensuite. Enjoy outdoor living on the 600 sq. ft. wraparound deck. Additional features include a fully ducted heat pump, state-of-the-art fire suppression system, and low-maintenance landscaping. Located on a quiet cul-de-sac with direct access to horse and hiking trails, the Sooke Hills Wilderness Trail, and Wrigglesworth Lake, all just 20 minutes to Langford or Mill Bay. (id:61048)
Property Details
| MLS® Number | 1016094 |
| Property Type | Single Family |
| Neigbourhood | Shawnigan |
| Community Features | Pets Allowed, Family Oriented |
| Features | Acreage, Other |
| Parking Space Total | 10 |
| Plan | Eps7279 |
| Structure | Shed, Workshop |
| View Type | City View, Mountain View, Ocean View, Valley View |
Building
| Bathroom Total | 4 |
| Bedrooms Total | 4 |
| Appliances | Dishwasher, Refrigerator, Stove, Washer, Dryer |
| Architectural Style | Westcoast |
| Constructed Date | 2021 |
| Cooling Type | Air Conditioned, Fully Air Conditioned |
| Fire Protection | Sprinkler System-fire |
| Heating Fuel | Electric |
| Heating Type | Heat Pump |
| Size Interior | 4,275 Ft2 |
| Total Finished Area | 3053 Sqft |
| Type | House |
Land
| Access Type | Road Access |
| Acreage | Yes |
| Size Irregular | 5.9 |
| Size Total | 5.9 Ac |
| Size Total Text | 5.9 Ac |
| Zoning Description | Gb2 & Gb3 |
| Zoning Type | Rural Residential |
Rooms
| Level | Type | Length | Width | Dimensions |
|---|---|---|---|---|
| Main Level | Entrance | 9 ft | 4 ft | 9 ft x 4 ft |
| Main Level | Bedroom | 12 ft | 6 ft | 12 ft x 6 ft |
| Main Level | Bedroom | 12 ft | 8 ft | 12 ft x 8 ft |
| Main Level | Bathroom | 3-Piece | ||
| Main Level | Laundry Room | 8 ft | 6 ft | 8 ft x 6 ft |
| Main Level | Ensuite | 4-Piece | ||
| Main Level | Primary Bedroom | 16 ft | 14 ft | 16 ft x 14 ft |
| Main Level | Dining Room | 17 ft | 17 ft | 17 ft x 17 ft |
| Main Level | Living Room | 22 ft | 17 ft | 22 ft x 17 ft |
| Main Level | Kitchen | 14 ft | 10 ft | 14 ft x 10 ft |
| Auxiliary Building | Bathroom | 2-Piece | ||
| Auxiliary Building | Bedroom | 14 ft | 13 ft | 14 ft x 13 ft |
| Auxiliary Building | Bathroom | 4-Piece | ||
| Auxiliary Building | Other | 13 ft | 11 ft | 13 ft x 11 ft |
| Auxiliary Building | Living Room | 15 ft | 14 ft | 15 ft x 14 ft |
| Auxiliary Building | Kitchen | 12 ft | 11 ft | 12 ft x 11 ft |
https://www.realtor.ca/real-estate/28990778/1490-finlayson-view-pl-shawnigan-lake-shawnigan
Contact Us
Contact us for more information
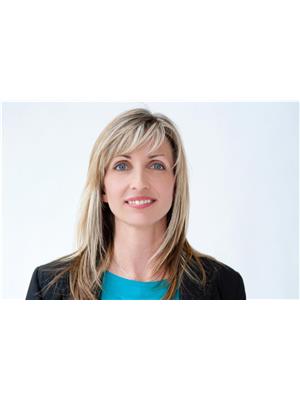
Debbie Tracz
www.debbietracz.com/
110 - 4460 Chatterton Way
Victoria, British Columbia V8X 5J2
(250) 477-5353
(800) 461-5353
(250) 477-3328
www.rlpvictoria.com/
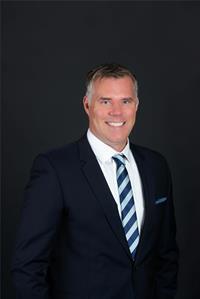
Graden Sol
www.gradensol.com/
110 - 4460 Chatterton Way
Victoria, British Columbia V8X 5J2
(250) 477-5353
(800) 461-5353
(250) 477-3328
www.rlpvictoria.com/
