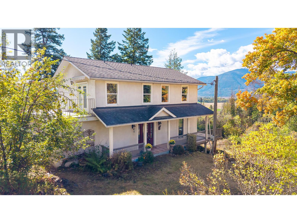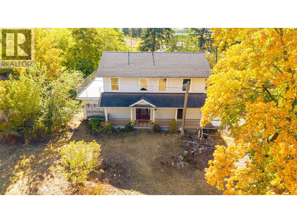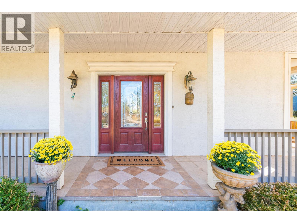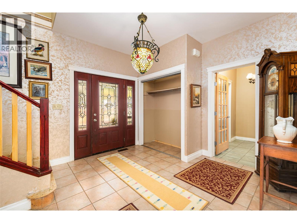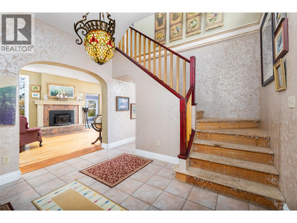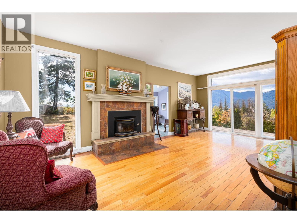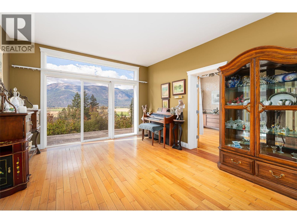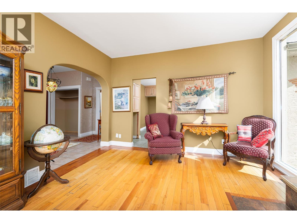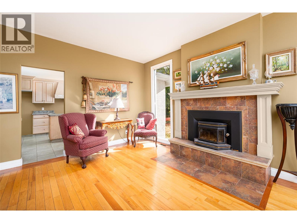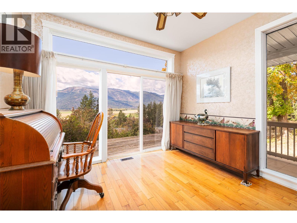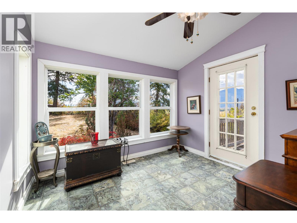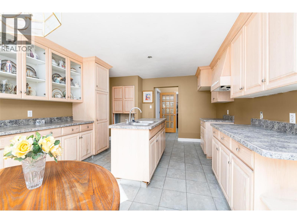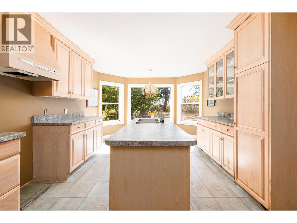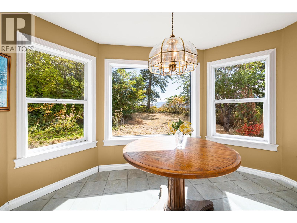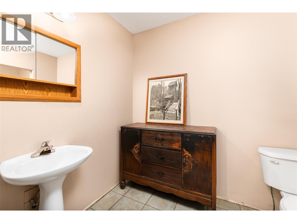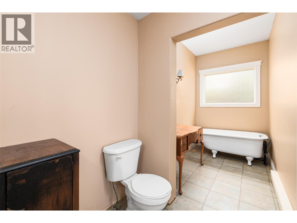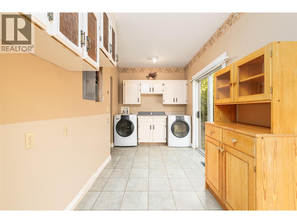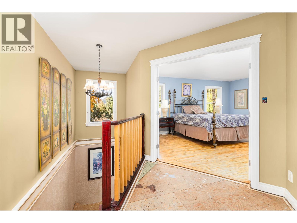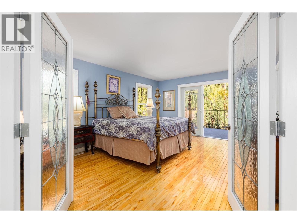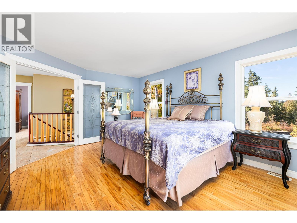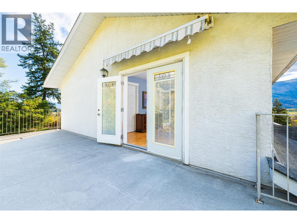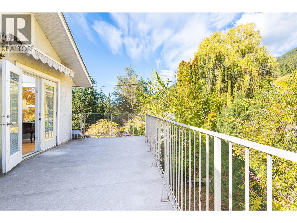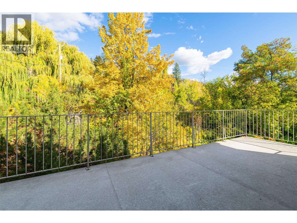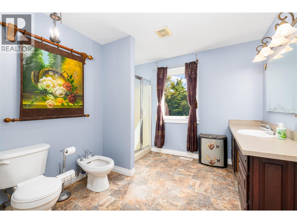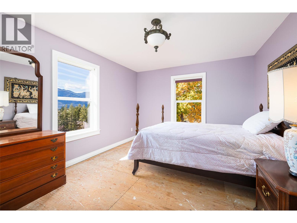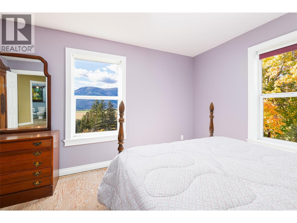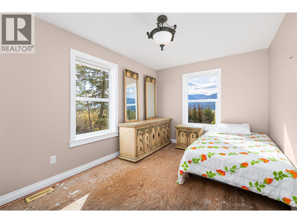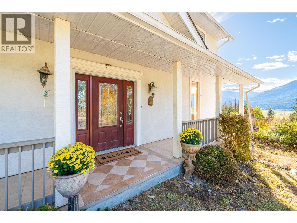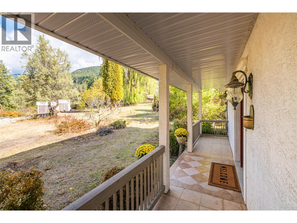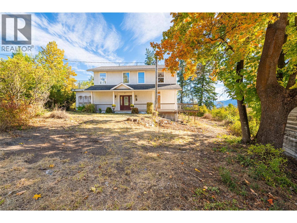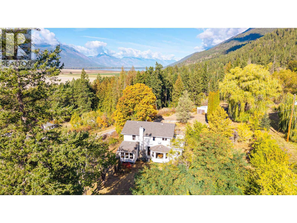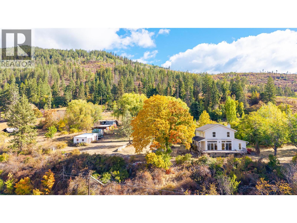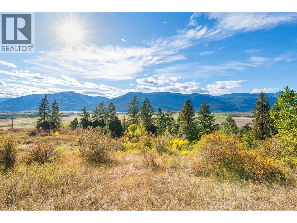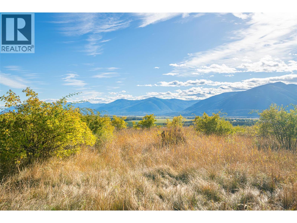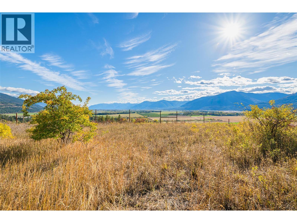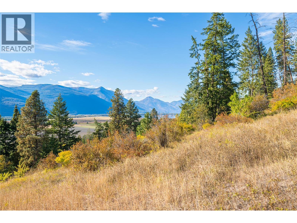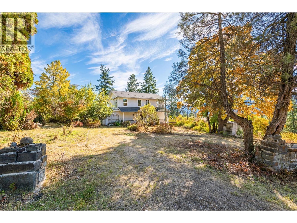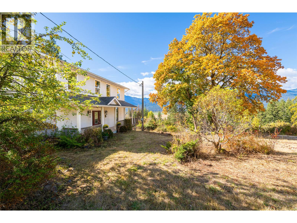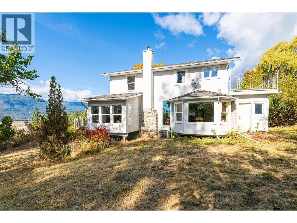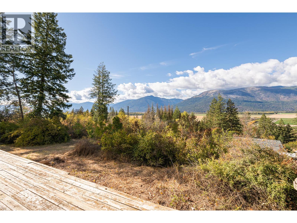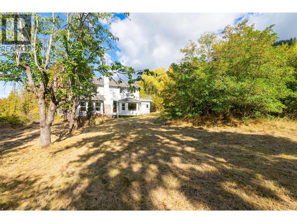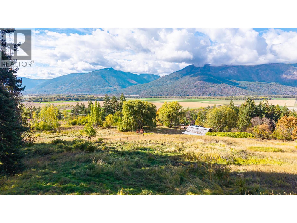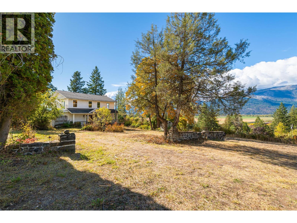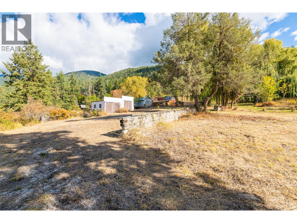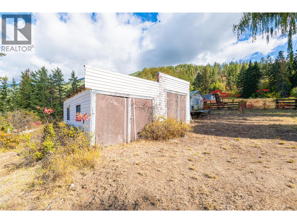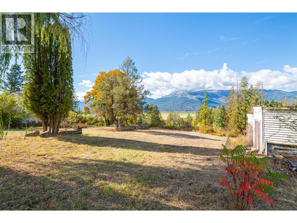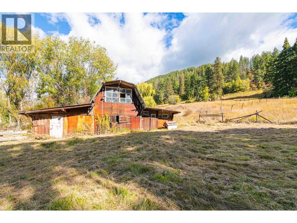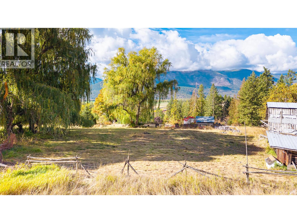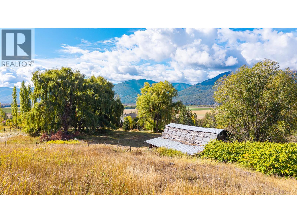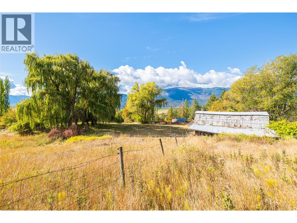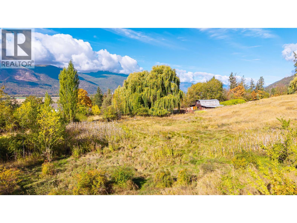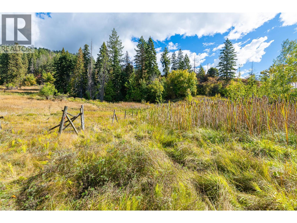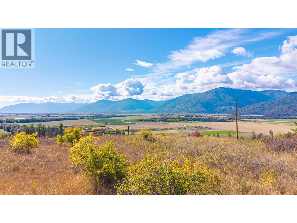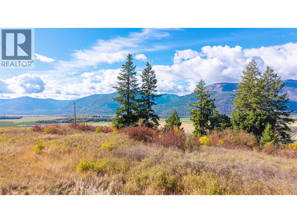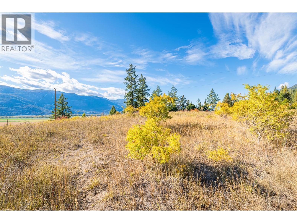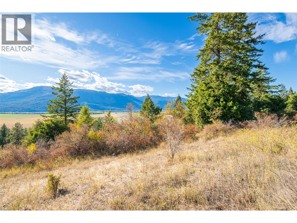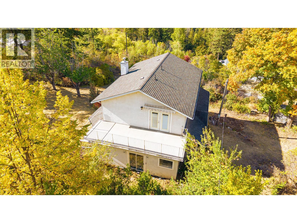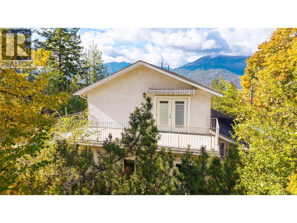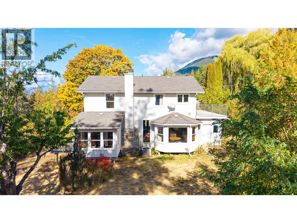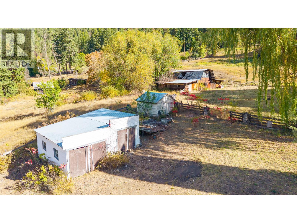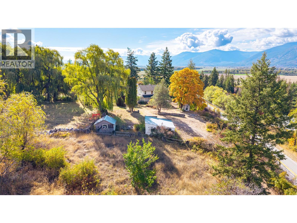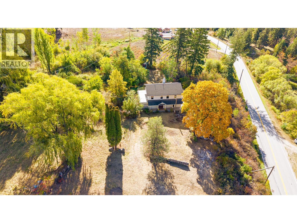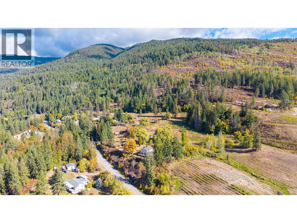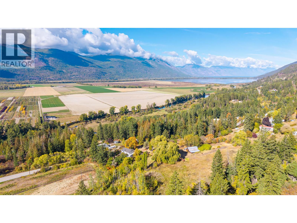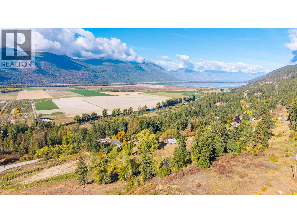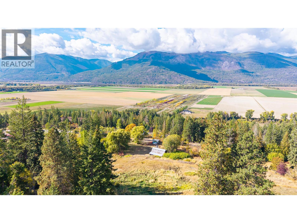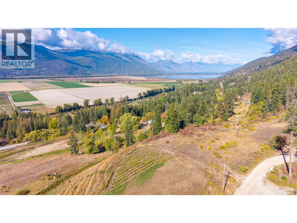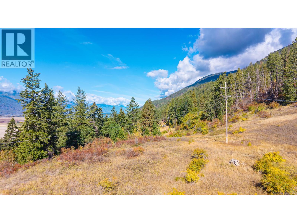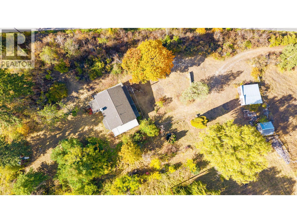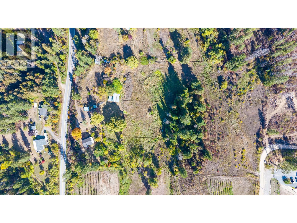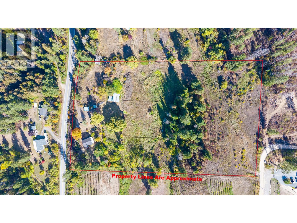Presented by Robert J. Iio Personal Real Estate Corporation — Team 110 RE/MAX Real Estate (Kamloops).
5662 3a Highway Wynndel, British Columbia V0B 2N2
$669,000
Nestled by the community of Wynndel and neighbouring an Estate Winery's vineyard, this hidden gem awaits. A character home secluded on 9.77 acres of land with stunning views of the Creston Valley. Zoned R-3, rural residential, this may allow for a second home for multigenerational living or for subdivision potential. A private setting, yet just 10 minutes from Creston allowing quick access to all amenities. Step inside the foyer of this two-story home and be transformed back in time. The grand entry, open to the 2nd floor, leads to room after room of old world charm, along with some modern updates that have been done over the years. Hardwood flooring, high 9’ ceilings, a home office as well as a comfortable den, the main floor has a nice flow to it. Throughout there is an abundance of natural light from the large windows and patio doors. The primary bedroom on the upper level features a large private balcony, a walk in closet and direct access to the full bathroom upstairs. Outside you will see the remains of the English Gardens from long ago, almost forgotten over time. The maturely landscaped acreage also has an older barn along with other outbuildings, fenced pasture areas for horses, and the beginnings of a small pond. The upper bench has direct access from Bathie Road and offers future potential and amazing panoramic views. Allow your mind to envision what this home and property could become. Restore it to its former glory and enjoy the nature that surrounds you. (id:61048)
Property Details
| MLS® Number | 10365452 |
| Property Type | Single Family |
| Neigbourhood | Wynndel/Lakeview |
| Features | Balcony |
| Parking Space Total | 10 |
| View Type | Unknown, Mountain View, Valley View |
Building
| Bathroom Total | 2 |
| Bedrooms Total | 3 |
| Appliances | Dryer, Washer |
| Basement Type | Crawl Space |
| Constructed Date | 1919 |
| Construction Style Attachment | Detached |
| Exterior Finish | Stucco |
| Flooring Type | Hardwood, Linoleum, Tile |
| Heating Type | Forced Air |
| Roof Material | Asphalt Shingle |
| Roof Style | Unknown |
| Stories Total | 2 |
| Size Interior | 2,250 Ft2 |
| Type | House |
| Utility Water | Licensed |
Land
| Acreage | Yes |
| Sewer | Septic Tank |
| Size Irregular | 9.77 |
| Size Total | 9.77 Ac|5 - 10 Acres |
| Size Total Text | 9.77 Ac|5 - 10 Acres |
Rooms
| Level | Type | Length | Width | Dimensions |
|---|---|---|---|---|
| Second Level | Other | 11'6'' x 7'5'' | ||
| Second Level | 4pc Bathroom | 8'10'' x 11'6'' | ||
| Second Level | Bedroom | 11'4'' x 15'2'' | ||
| Second Level | Bedroom | 14'0'' x 9'4'' | ||
| Second Level | Primary Bedroom | 15'0'' x 13'0'' | ||
| Main Level | Laundry Room | 19'6'' x 7'3'' | ||
| Main Level | 3pc Bathroom | 15'11'' x 5'11'' | ||
| Main Level | Kitchen | 18'10'' x 12'4'' | ||
| Main Level | Den | 10'6'' x 9'4'' | ||
| Main Level | Office | 11'4'' x 11'4'' | ||
| Main Level | Living Room | 22'1'' x 12'9'' | ||
| Main Level | Foyer | 9'6'' x 11'4'' |
https://www.realtor.ca/real-estate/28975168/5662-3a-highway-wynndel-wynndellakeview
Contact Us
Contact us for more information
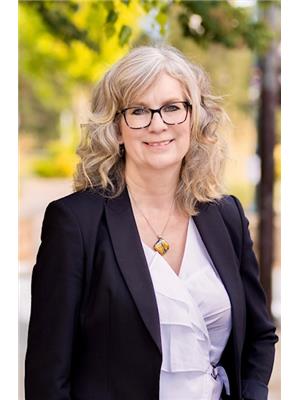
Shannon Veitch
1131 Canyon Street
Creston, British Columbia V0B 1G0
(250) 869-0101
assurancerealty.c21.ca/

Scott Veitch
1131 Canyon Street
Creston, British Columbia V0B 1G0
(250) 869-0101
assurancerealty.c21.ca/
