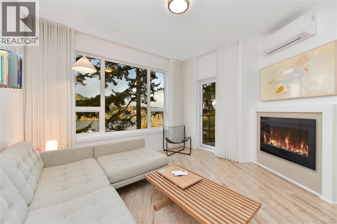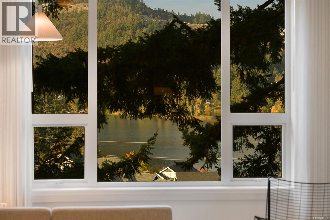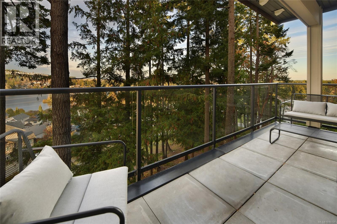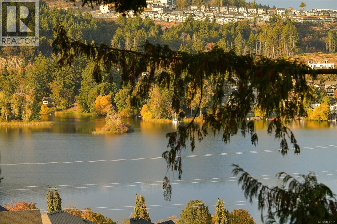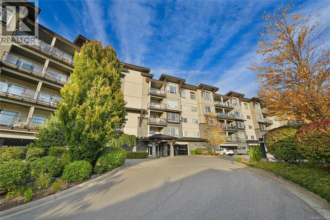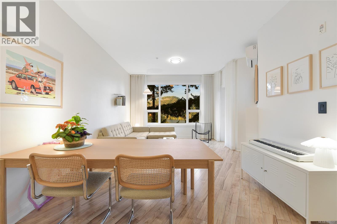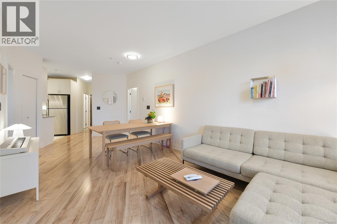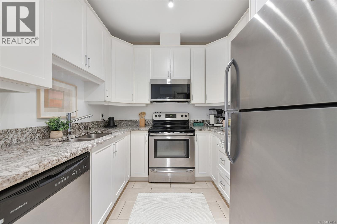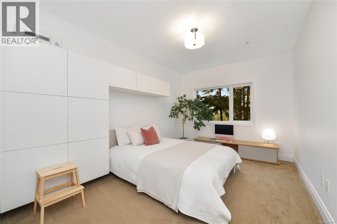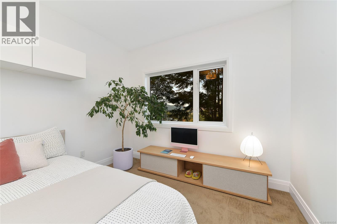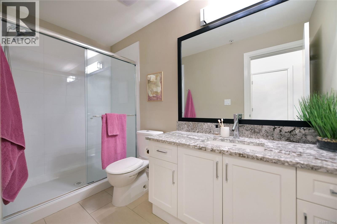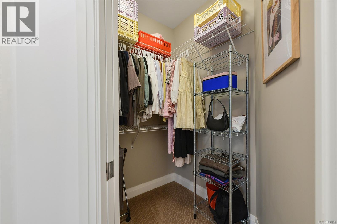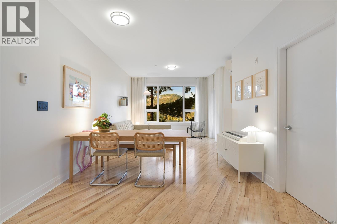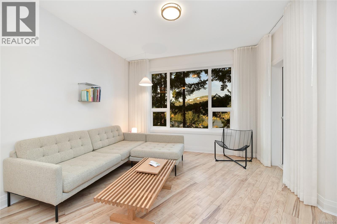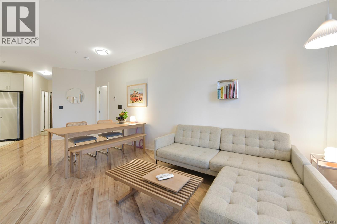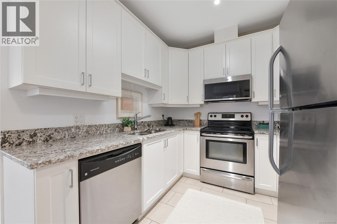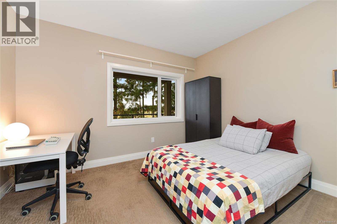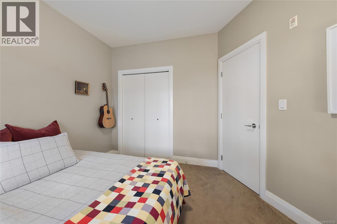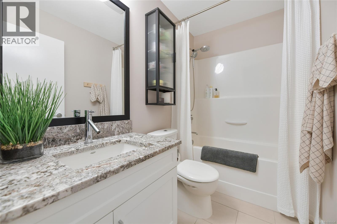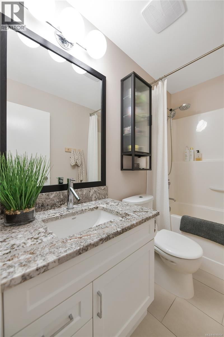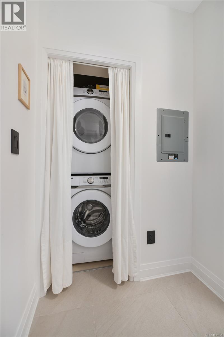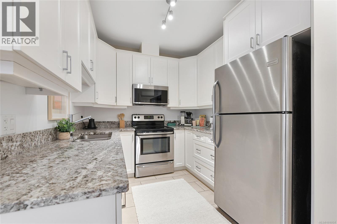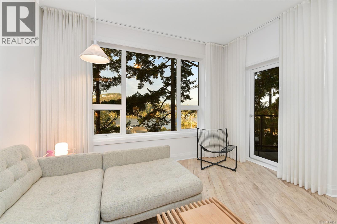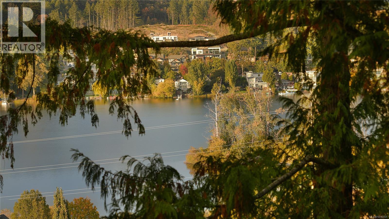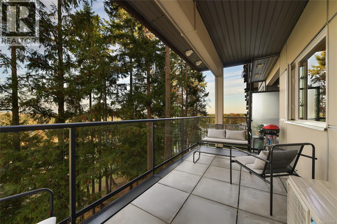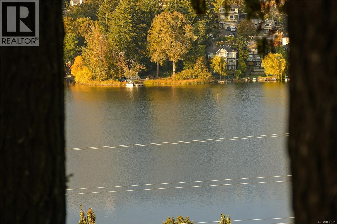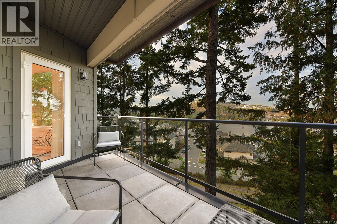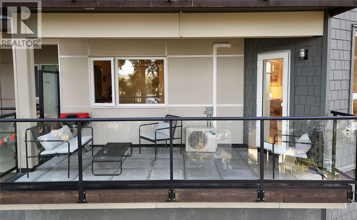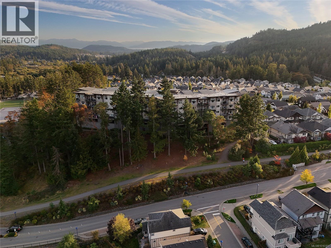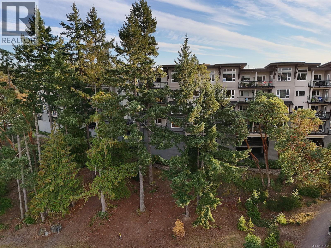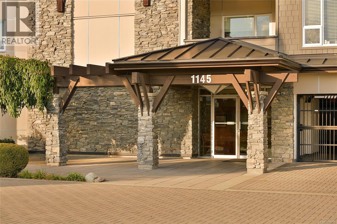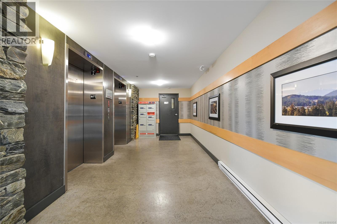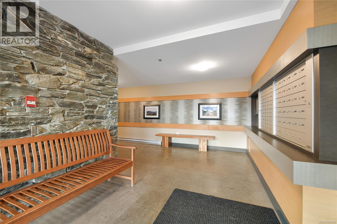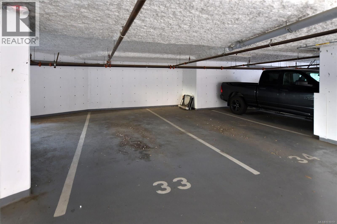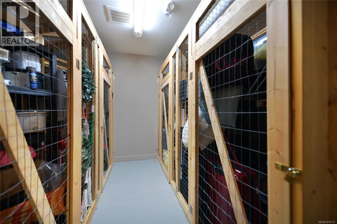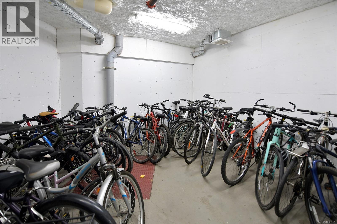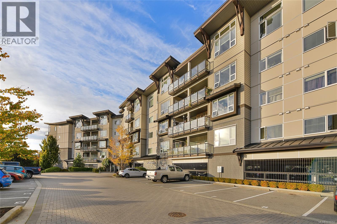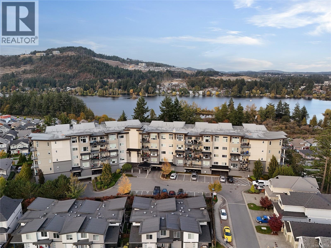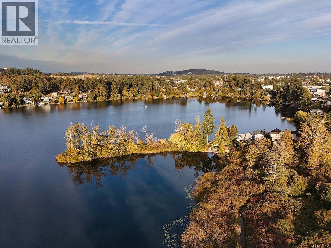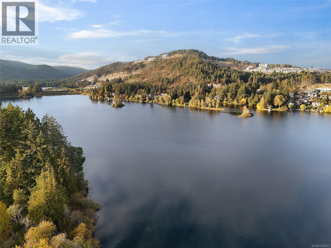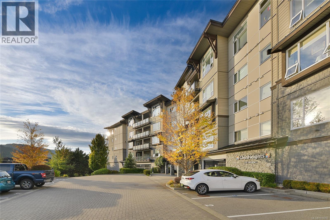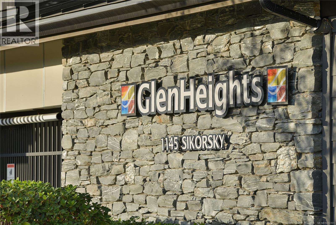Presented by Robert J. Iio Personal Real Estate Corporation — Team 110 RE/MAX Real Estate (Kamloops).
107 1145 Sikorsky Rd Langford, British Columbia V9B 0M8
$599,900Maintenance,
$519.27 Monthly
Maintenance,
$519.27 MonthlyWelcome to GlenHeights at Westhills — a rare and private corner unit with sweeping, unobstructed views of Langford Lake, Skirt Mountain and more. Just steps from the water, this bright and airy 2-bedroom, 2-bath home features 9’ ceilings, oversized windows and an open-concept layout ideal for modern living. The kitchen shines with granite countertops, stainless steel appliances, and under-cabinet lighting, while the bedrooms are thoughtfully separated for added privacy. The primary suite includes a walk-in closet and a full ensuite. Enjoy year-round comfort with geothermal in-floor heating (included in strata fees), in-suite laundry, and same-floor storage. Step onto your large covered deck to unwind in complete privacy, or take advantage of nearby parks, trails, and lakeside paths. This pet-friendly building allows BBQs and includes secure underground parking and a bike storage room. With the YMCA/YWCA, library, cafés, schools, and shopping all within walking distance, this home perfectly combines tranquility, convenience and the best of Westhills living. (id:61048)
Property Details
| MLS® Number | 1016151 |
| Property Type | Single Family |
| Neigbourhood | Westhills |
| Community Name | Glenheights at Westhills |
| Community Features | Pets Allowed With Restrictions, Family Oriented |
| Features | Central Location, Other |
| Parking Space Total | 1 |
| Plan | Eps941 |
| View Type | Lake View, Mountain View |
Building
| Bathroom Total | 2 |
| Bedrooms Total | 2 |
| Architectural Style | Westcoast |
| Constructed Date | 2012 |
| Cooling Type | Air Conditioned |
| Fireplace Present | Yes |
| Fireplace Total | 1 |
| Heating Fuel | Geo Thermal, Other |
| Heating Type | Heat Pump |
| Size Interior | 1,041 Ft2 |
| Total Finished Area | 919 Sqft |
| Type | Apartment |
Land
| Acreage | No |
| Size Irregular | 919 |
| Size Total | 919 Sqft |
| Size Total Text | 919 Sqft |
| Zoning Type | Residential |
Rooms
| Level | Type | Length | Width | Dimensions |
|---|---|---|---|---|
| Main Level | Ensuite | 3-Piece | ||
| Main Level | Bedroom | 12' x 12' | ||
| Main Level | Bathroom | 4-Piece | ||
| Main Level | Primary Bedroom | 18' x 10' | ||
| Main Level | Kitchen | 9' x 9' | ||
| Main Level | Dining Room | 11' x 11' | ||
| Main Level | Living Room | 13' x 10' | ||
| Main Level | Balcony | 18' x 8' | ||
| Main Level | Entrance | 6' x 5' |
https://www.realtor.ca/real-estate/28975510/107-1145-sikorsky-rd-langford-westhills
Contact Us
Contact us for more information

Mariann Abram
Personal Real Estate Corporation
www.mariannabram.com/
107-2360 Beacon Ave
Sidney, British Columbia V8L 1X3
(250) 656-3486
(778) 426-8214
