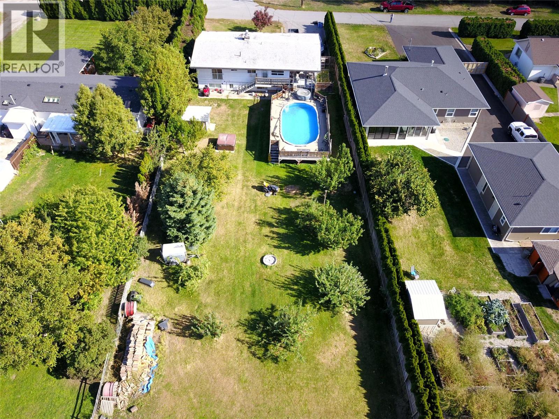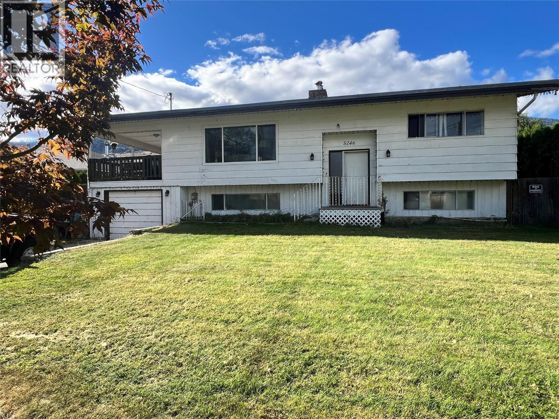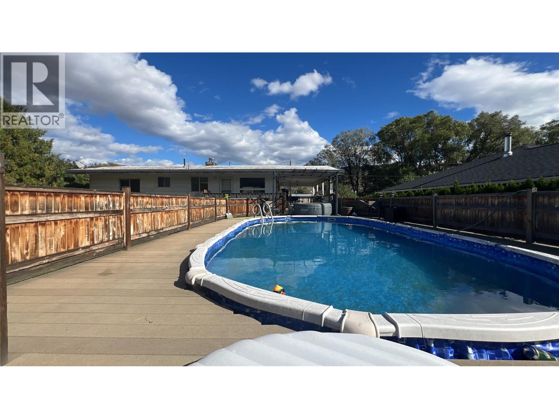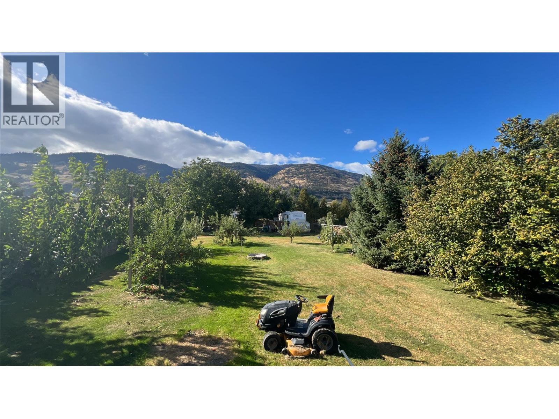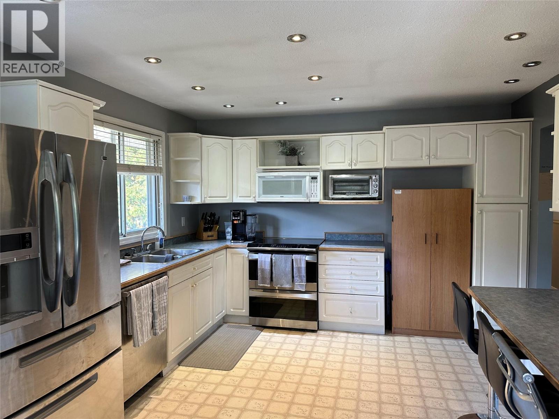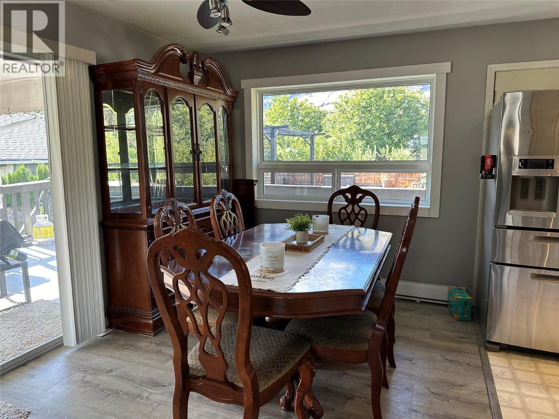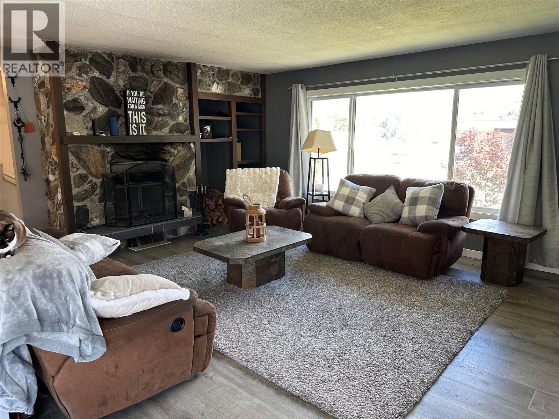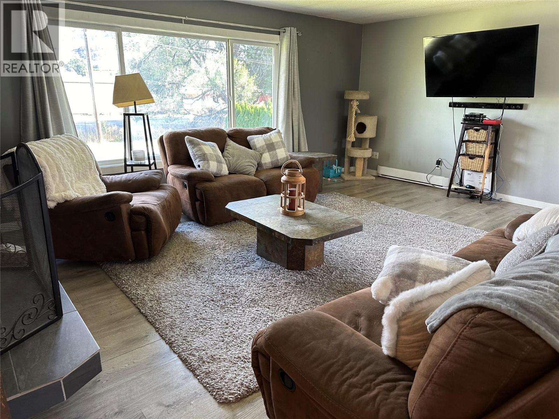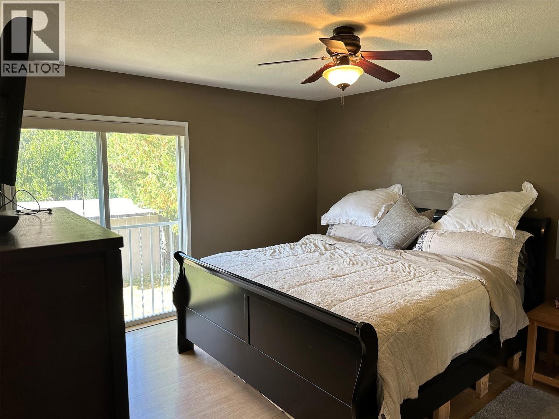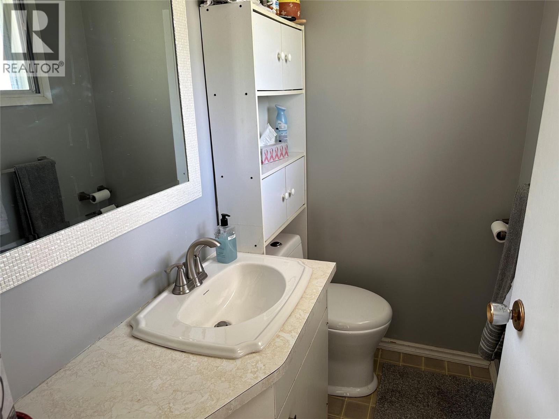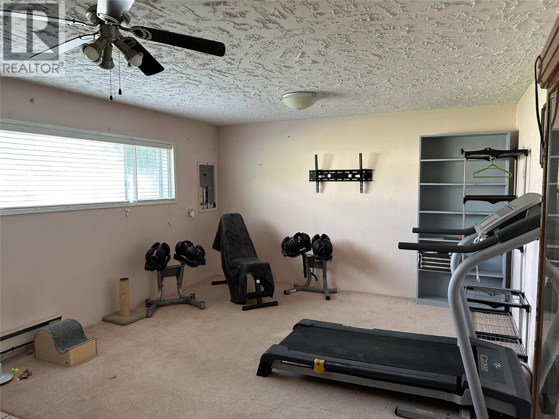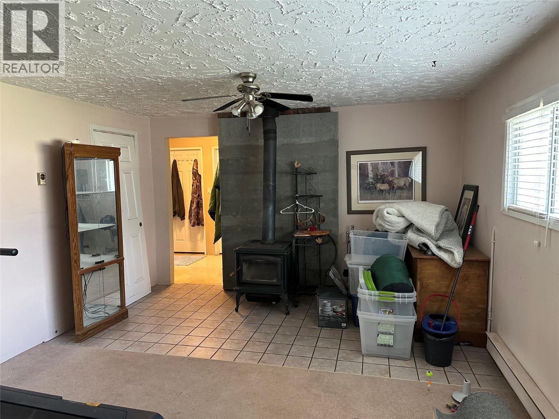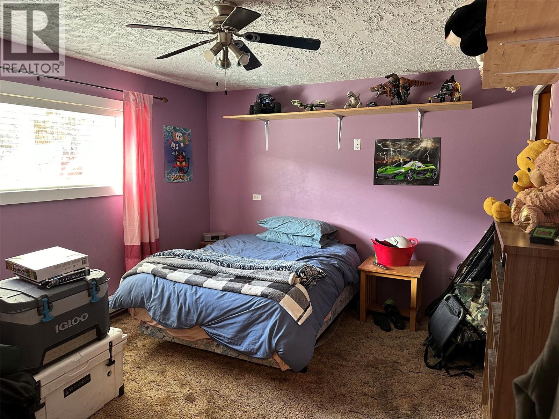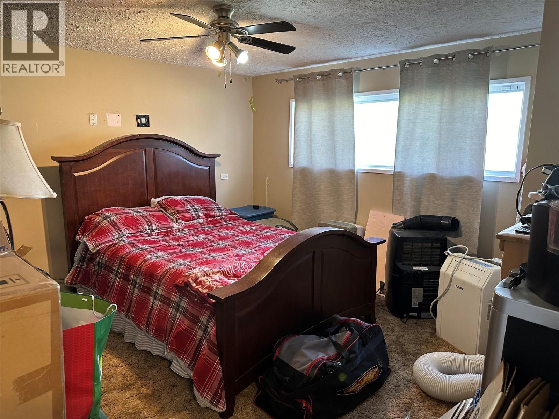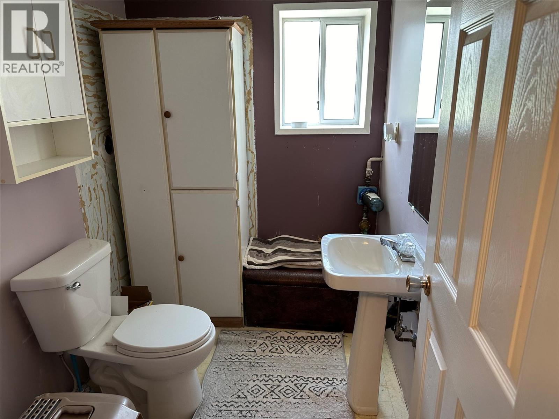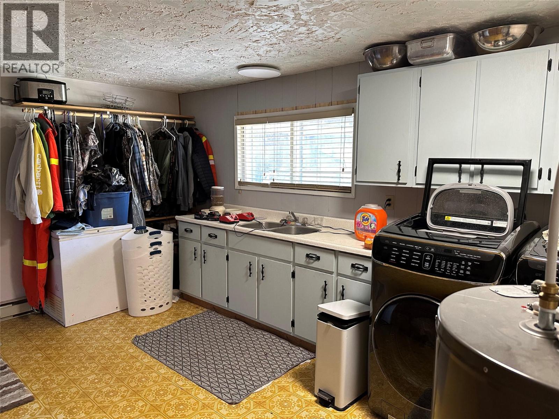Presented by Robert J. Iio Personal Real Estate Corporation — Team 110 RE/MAX Real Estate (Kamloops).
5246 Haynes Road Oliver, British Columbia V0H 1T1
$599,000
Welcome to your own slice of paradise—flat, lush, and beautifully appointed. Set on nearly half an acre, this property offers an expansive green lawn, mature fruit trees, a cozy fire pit, RV parking, and convenient rear lane access. Inside, the two-story family home is bright, spacious, and designed for comfortable living. The main floor features a large kitchen that will delight any home chef, along with generous living and dining areas ideal for family gatherings. Two bedrooms and two full bathrooms complete this level. Downstairs, you’ll find two additional bedrooms, a third bathroom, and a versatile rec room with a wood stove—perfect for kids, guests, or hobbies. The oversized laundry room is a standout, offering built-in counters, a kitchen-style sink, natural light, and its own private entrance through the garage. Step outside to a massive covered deck and patio overlooking the in-ground swimming pool—your own backyard oasis for relaxing or entertaining all summer long. Need space for guests, kids, or all your toys? You’ll find it here. Could this be the home you’ve been searching for? Come see for yourself! (id:61048)
Property Details
| MLS® Number | 10365641 |
| Property Type | Single Family |
| Neigbourhood | Oliver Rural |
| Community Features | Rural Setting |
| Parking Space Total | 1 |
| Pool Type | Above Ground Pool |
Building
| Bathroom Total | 3 |
| Bedrooms Total | 4 |
| Appliances | Refrigerator, Dishwasher, Range - Electric, Water Heater - Electric, Microwave, Washer & Dryer |
| Basement Type | Full |
| Constructed Date | 1979 |
| Construction Style Attachment | Detached |
| Cooling Type | See Remarks |
| Exterior Finish | Other, Wood Siding |
| Fireplace Fuel | Wood |
| Fireplace Present | Yes |
| Fireplace Total | 1 |
| Fireplace Type | Conventional |
| Flooring Type | Mixed Flooring |
| Half Bath Total | 2 |
| Heating Fuel | Electric |
| Heating Type | Baseboard Heaters, Other |
| Roof Material | Tar & Gravel |
| Roof Style | Unknown |
| Stories Total | 2 |
| Size Interior | 2,204 Ft2 |
| Type | House |
| Utility Water | Municipal Water |
Parking
| Additional Parking | |
| Other |
Land
| Access Type | Easy Access |
| Acreage | No |
| Fence Type | Fence |
| Sewer | Septic Tank |
| Size Irregular | 0.48 |
| Size Total | 0.48 Ac|under 1 Acre |
| Size Total Text | 0.48 Ac|under 1 Acre |
| Zoning Type | Unknown |
Rooms
| Level | Type | Length | Width | Dimensions |
|---|---|---|---|---|
| Lower Level | Storage | 4'5'' x 6'5'' | ||
| Lower Level | Laundry Room | 16'0'' x 11'0'' | ||
| Lower Level | Recreation Room | 17'0'' x 13'0'' | ||
| Lower Level | Bedroom | 13'0'' x 12'10'' | ||
| Lower Level | Bedroom | 12'0'' x 11'0'' | ||
| Lower Level | 2pc Bathroom | Measurements not available | ||
| Main Level | Bedroom | 11'0'' x 10'5'' | ||
| Main Level | Living Room | 20'0'' x 15'0'' | ||
| Main Level | Kitchen | 12'0'' x 12'0'' | ||
| Main Level | 2pc Ensuite Bath | Measurements not available | ||
| Main Level | Dining Room | 12'0'' x 9'0'' | ||
| Main Level | Primary Bedroom | 12'0'' x 13'0'' | ||
| Main Level | 4pc Bathroom | Measurements not available |
Utilities
| Cable | Available |
| Electricity | Available |
| Telephone | Available |
| Water | Available |
https://www.realtor.ca/real-estate/28978169/5246-haynes-road-oliver-oliver-rural
Contact Us
Contact us for more information
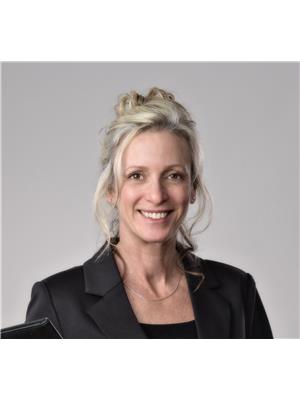
Tricia Radcliffe
645 Main Street
Penticton, British Columbia V2A 5C9
(833) 817-6506
(866) 263-9200
www.exprealty.ca/

Mike Wood
645 Main Street
Penticton, British Columbia V2A 5C9
(833) 817-6506
(866) 263-9200
www.exprealty.ca/
