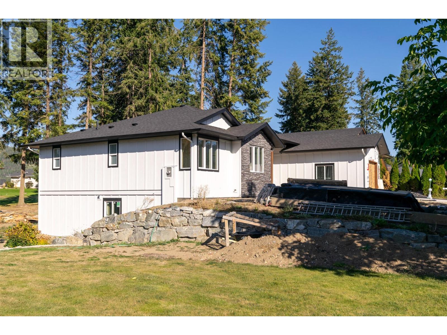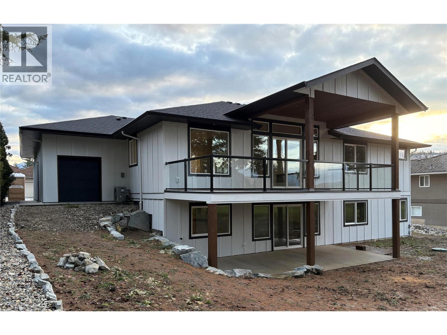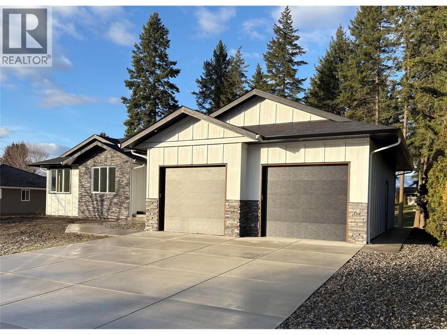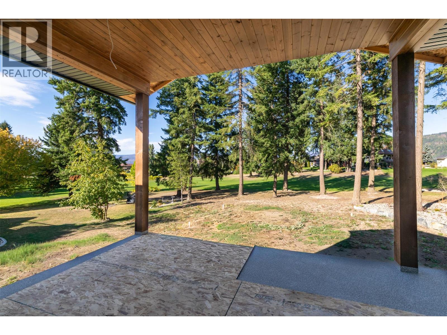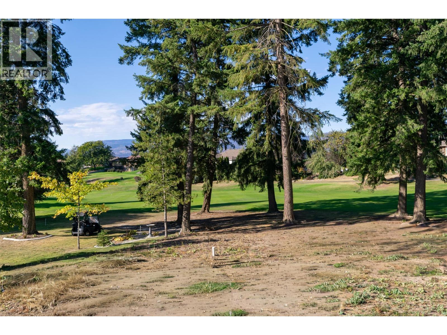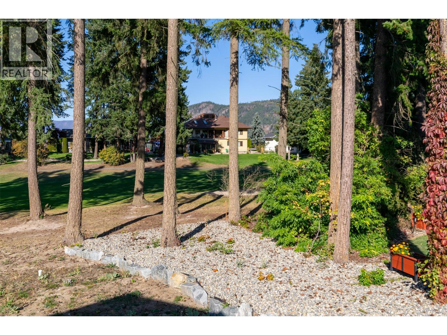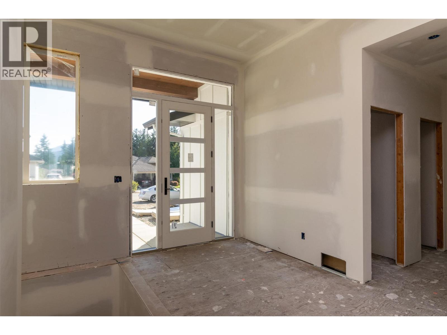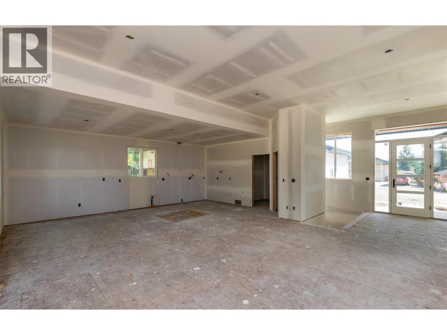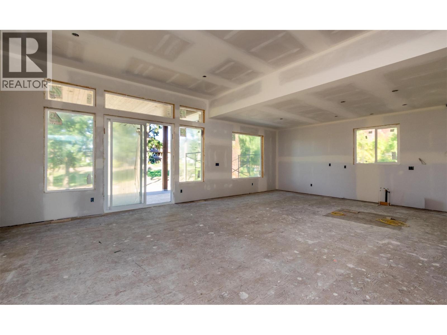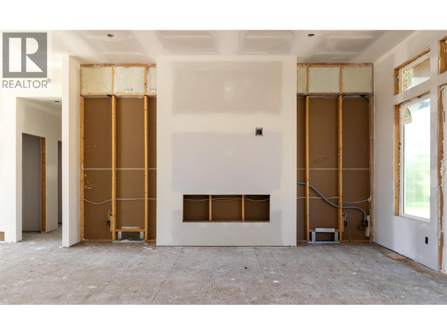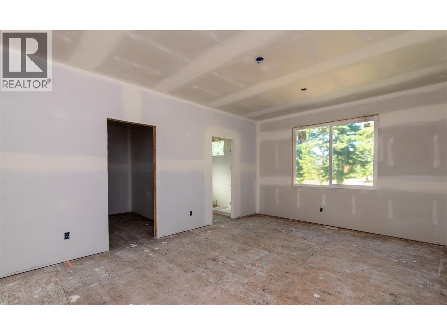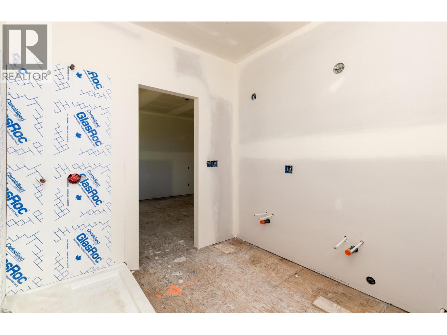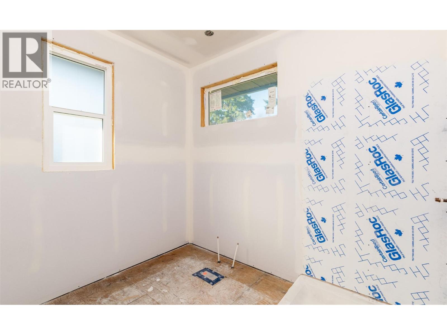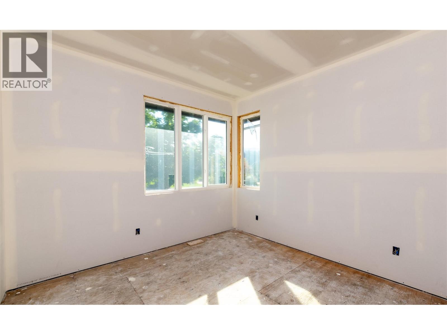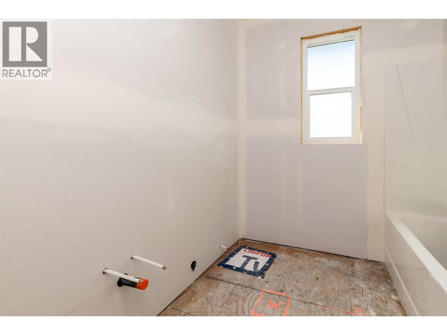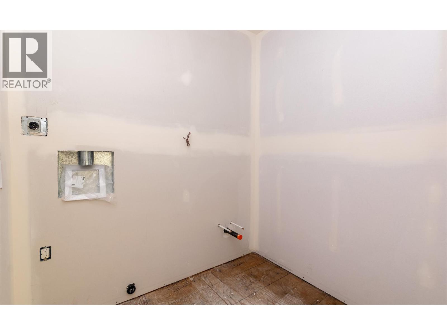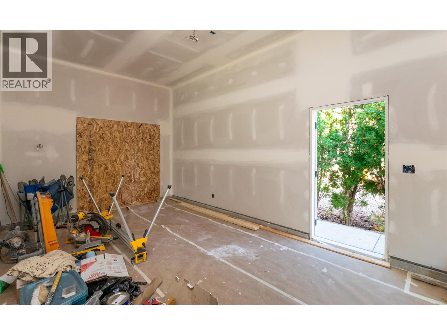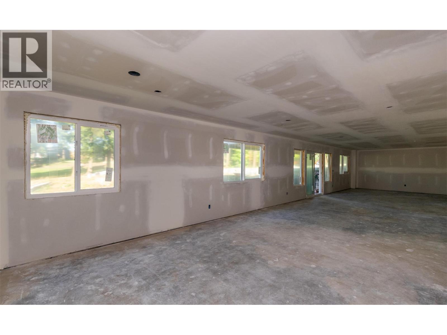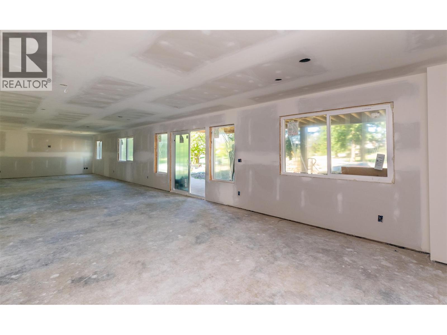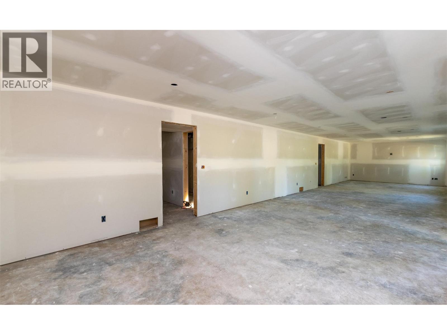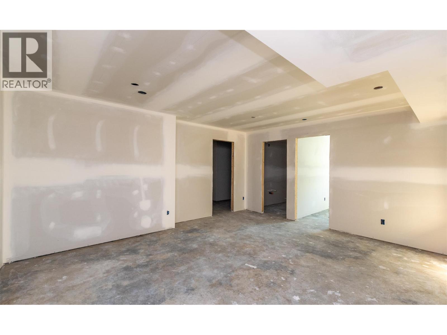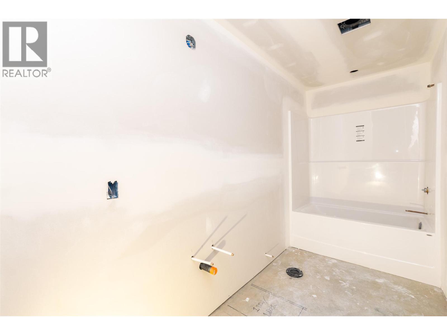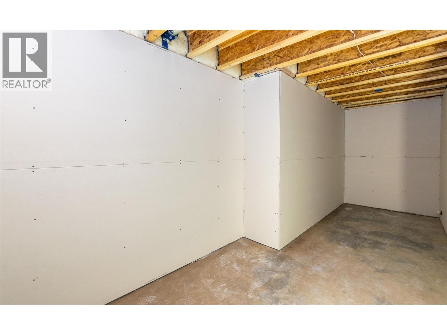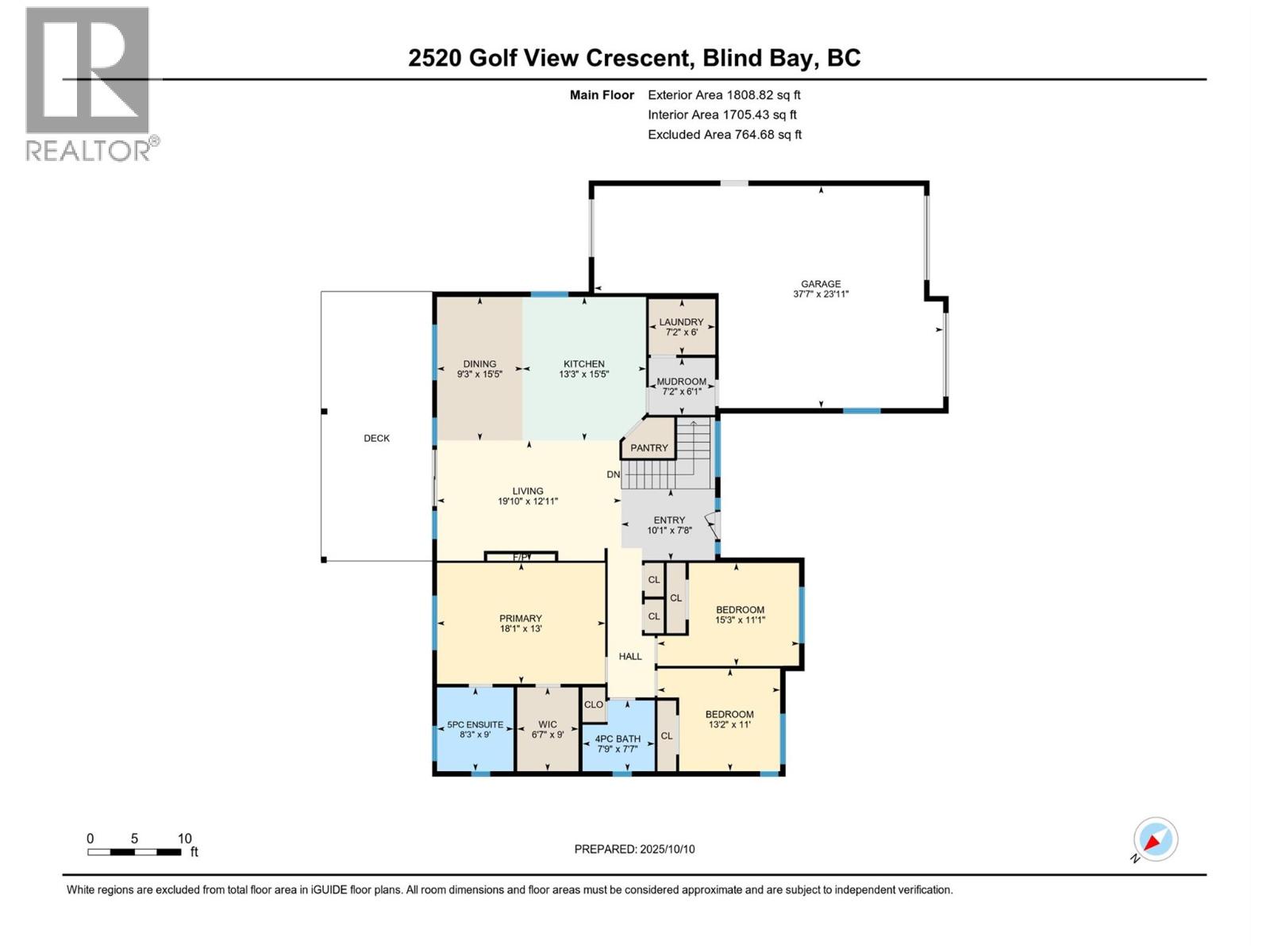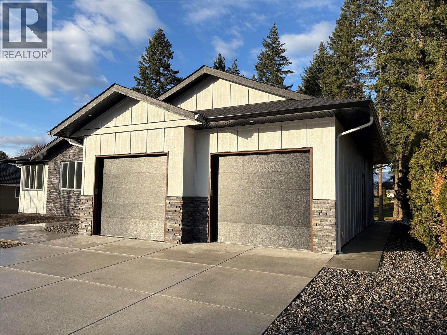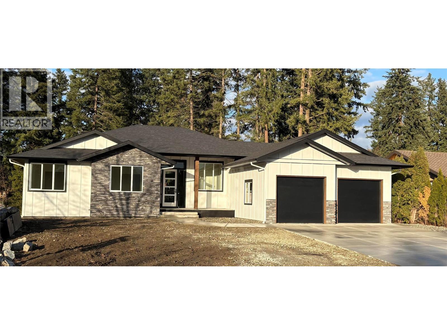Presented by Robert J. Iio Personal Real Estate Corporation — Team 110 RE/MAX Real Estate (Kamloops).
2520 Golf View Crescent Blind Bay, British Columbia V0E 1H2
$1,150,000
NEW LUXURY GOLF COURSE PROPERTY: Backing onto the 12th Fairway! Soon to be completed by the renowned River City Contracting Ltd., this spectacular custom residence offers the ultimate lifestyle on a quiet crescent in Shuswap Lake Estates. Boasting over 3,400 sq. ft. of luxurious, brand-new space, breathtaking golf course views, and premium features throughout. Step into the expansive, open-concept great room, which features abundant natural light and a contemporary electric fireplace flanked by a stunning feature wall with live-edge wood shelving. The gourmet kitchen is a chef’s dream with quartz countertops, custom tile, extensive cabinetry, and a large walk-in pantry. The main floor hosts three generous bedrooms, including a lavish Primary Suite with a spa-like 5-piece ensuite, a walk-in closet and features private views of the backyard. For convenience, the main-floor laundry (with a sink) is perfectly situated off the mudroom which leads to the oversized double garage which has room for your golf cart. You can enjoy entertaining or relaxing on the huge covered deck. The fully finished walk-out basement adds a large family room, 4th bedroom and a full bathroom and opens directly to a concrete patio and the backyard. Energy efficient construction methods and materials used in the build of this home. Make this your chance to own a masterpiece. Offered at $1,150,000. Inquire today! (id:61048)
Property Details
| MLS® Number | 10365471 |
| Property Type | Single Family |
| Neigbourhood | Blind Bay |
| Amenities Near By | Golf Nearby, Recreation |
| Features | Balcony |
| Parking Space Total | 6 |
| View Type | Mountain View |
Building
| Bathroom Total | 3 |
| Bedrooms Total | 4 |
| Architectural Style | Ranch |
| Constructed Date | 2025 |
| Construction Style Attachment | Detached |
| Cooling Type | Central Air Conditioning |
| Exterior Finish | Stone, Wood Siding |
| Fireplace Fuel | Electric |
| Fireplace Present | Yes |
| Fireplace Total | 1 |
| Fireplace Type | Unknown |
| Heating Type | Forced Air, Heat Pump |
| Roof Material | Asphalt Shingle |
| Roof Style | Unknown |
| Stories Total | 2 |
| Size Interior | 3,436 Ft2 |
| Type | House |
| Utility Water | Community Water User's Utility |
Parking
| Additional Parking | |
| Attached Garage | |
| Oversize |
Land
| Acreage | No |
| Land Amenities | Golf Nearby, Recreation |
| Sewer | Septic Tank |
| Size Irregular | 0.3 |
| Size Total | 0.3 Ac|under 1 Acre |
| Size Total Text | 0.3 Ac|under 1 Acre |
Rooms
| Level | Type | Length | Width | Dimensions |
|---|---|---|---|---|
| Basement | Storage | 21' x 7'8'' | ||
| Basement | Exercise Room | 15'6'' x 16'11'' | ||
| Basement | 4pc Bathroom | 12' x 5' | ||
| Basement | Bedroom | 10'2'' x 12'2'' | ||
| Basement | Hobby Room | 14'6'' x 11'9'' | ||
| Basement | Family Room | 50'4'' x 14'3'' | ||
| Main Level | Mud Room | 7'2'' x 6'1'' | ||
| Main Level | Laundry Room | 7'2'' x 6' | ||
| Main Level | 4pc Bathroom | 7'9'' x 7'7'' | ||
| Main Level | Bedroom | 13'2'' x 11' | ||
| Main Level | Bedroom | 15'3'' x 11'1'' | ||
| Main Level | 5pc Ensuite Bath | 8'3'' x 9' | ||
| Main Level | Primary Bedroom | 18'1'' x 13' | ||
| Main Level | Foyer | 10'1'' x 7'8'' | ||
| Main Level | Kitchen | 13'3'' x 15'5'' | ||
| Main Level | Dining Room | 9'3'' x 15'5'' | ||
| Main Level | Living Room | 19'10'' x 12'11'' |
https://www.realtor.ca/real-estate/28978415/2520-golf-view-crescent-blind-bay-blind-bay
Contact Us
Contact us for more information
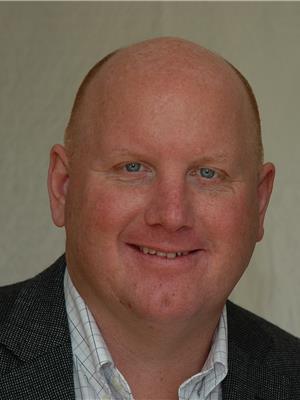
Marv Beer
www.royallepageaccess.ca/
www.facebook.com/marvbeer
www.linkedin.com/in/marv-beer-8690581b1
P.o. Box 434
Salmon Arm, British Columbia V1E 4N6
(250) 832-9997
(250) 832-9935
www.royallepageaccess.ca/

