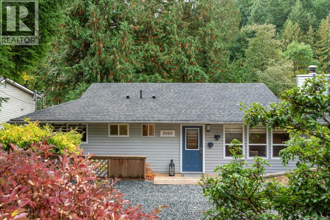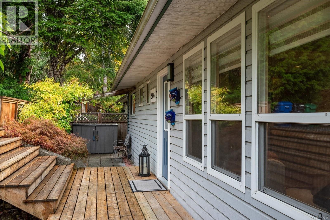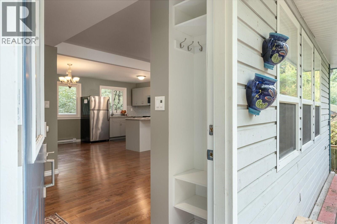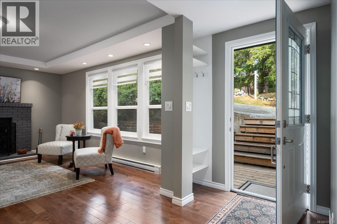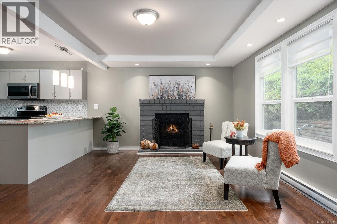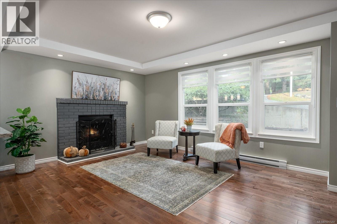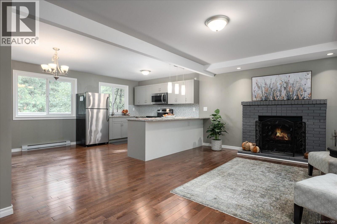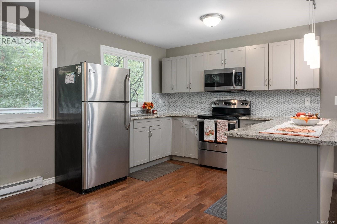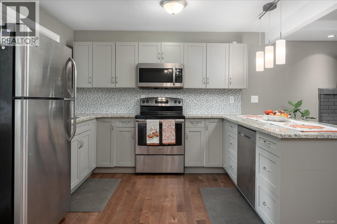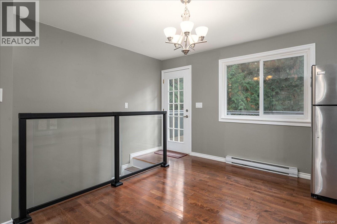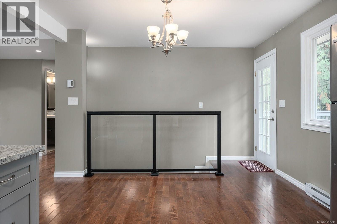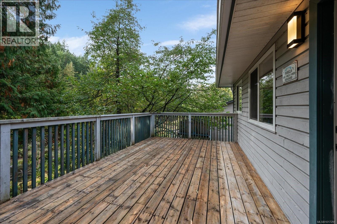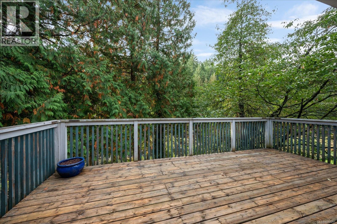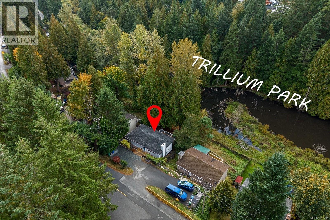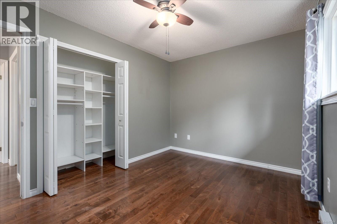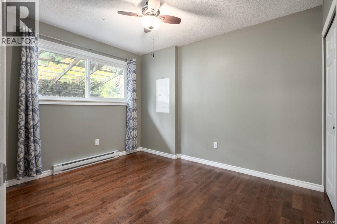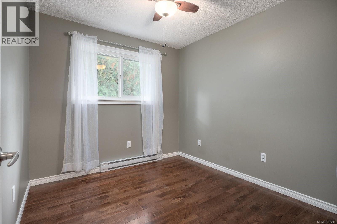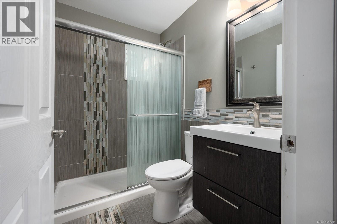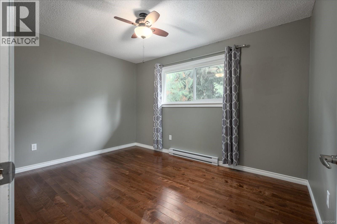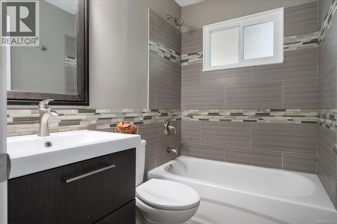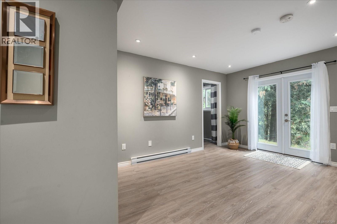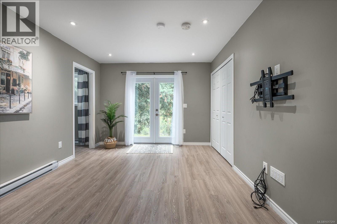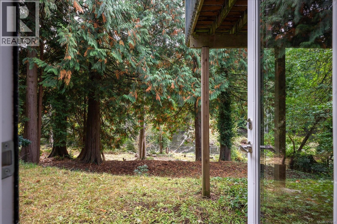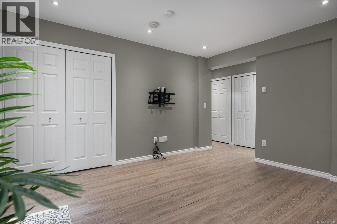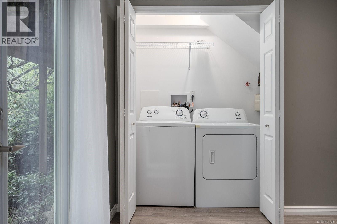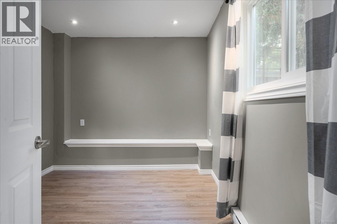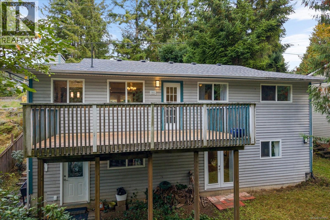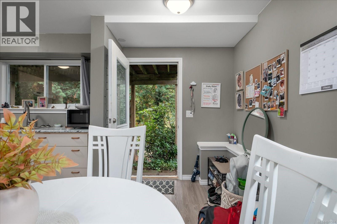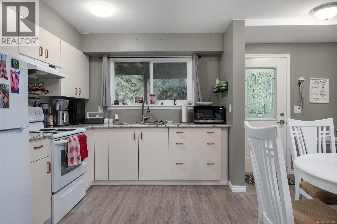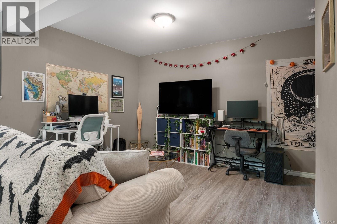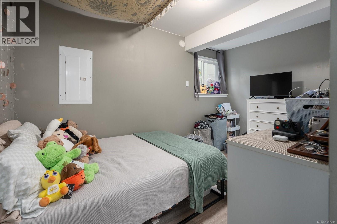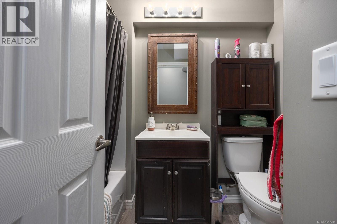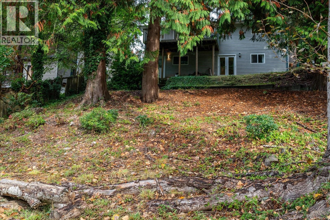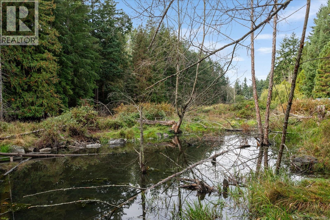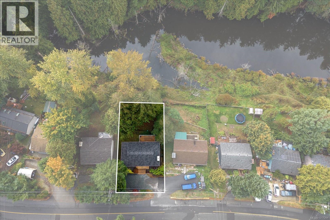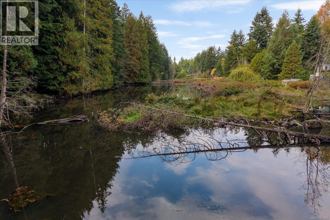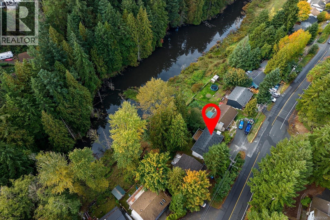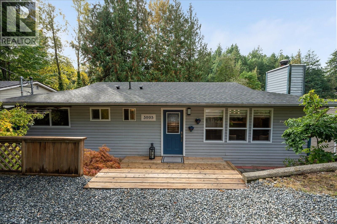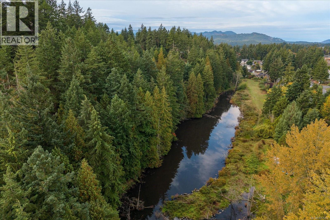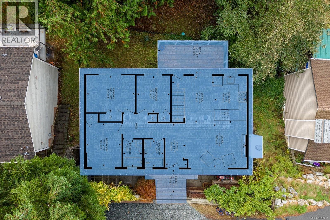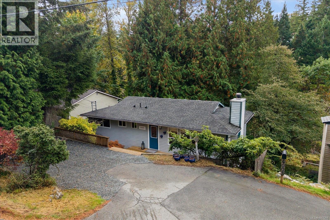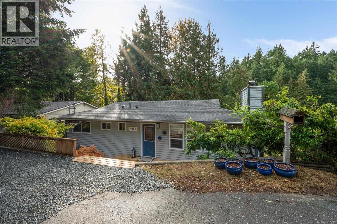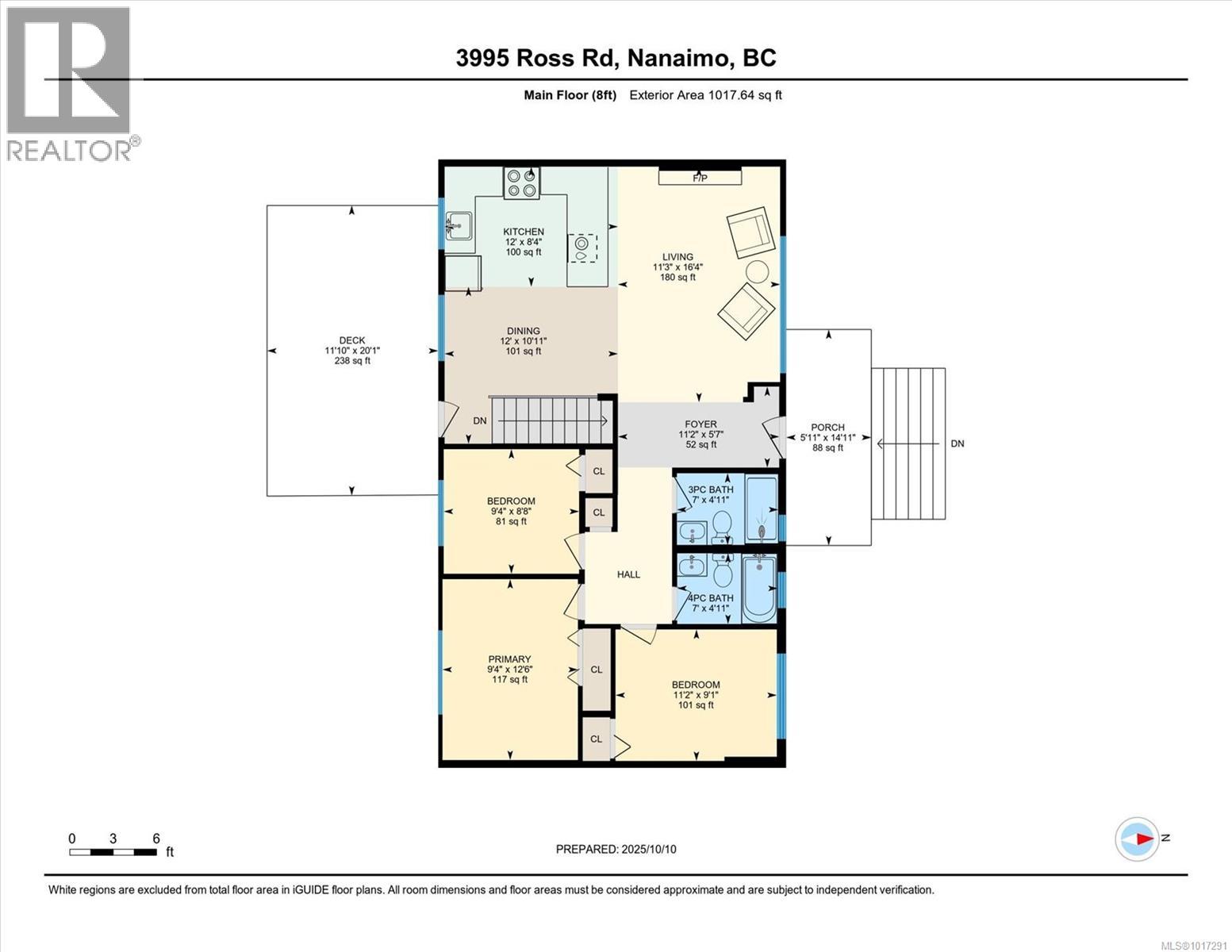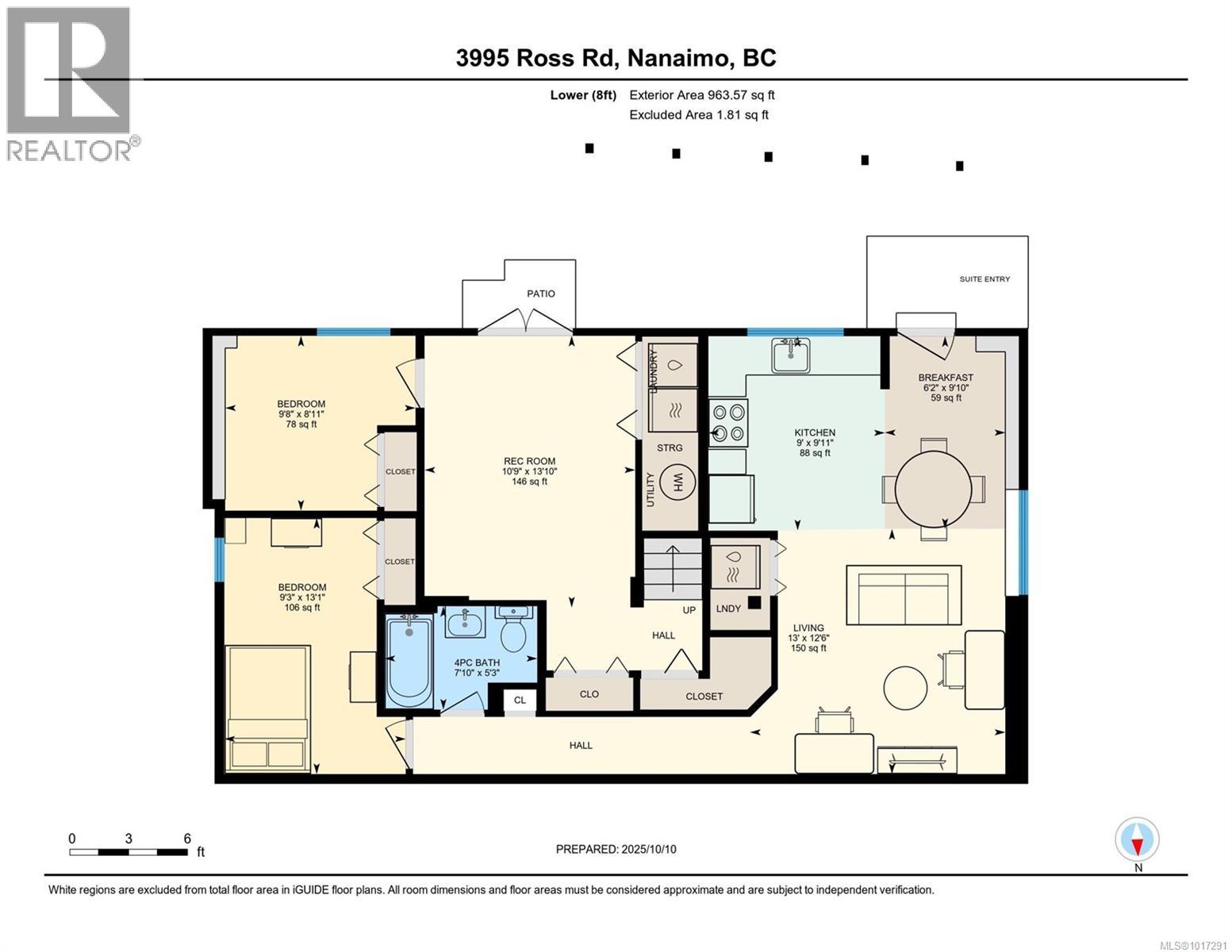Presented by Robert J. Iio Personal Real Estate Corporation — Team 110 RE/MAX Real Estate (Kamloops).
3995 Ross Rd Nanaimo, British Columbia V9T 4L8
$699,900
Located in a quiet neighbourhood of Uplands sits this fabulous extensively renovated level entry home backing onto a Trillium Park! Offering a perfect floor plan for a family or retiree, this home offers 3 bedrooms and 2 full bathrooms plus all your living on the main floor with a bright open great room design. There is also a additional rec room and bedroom down along with a LEGAL 1-bedroom suite. An amazing package with the perfect mortgage helper. All the updates have been done including newer kitchens, baths, flooring, paint and so much more. The large sundeck and back yard are very private and face south for loads of sunshine even in the winter months. Lots of space for the kids to play plus only a 5-10 min walk to Uplands Elementary or Wellington Secondary, bus route, Long Lake and a 5 min drive to all other amenities. Just move in and enjoy! (id:61048)
Property Details
| MLS® Number | 1017291 |
| Property Type | Single Family |
| Neigbourhood | Uplands |
| Features | Central Location, Southern Exposure, Other |
| Parking Space Total | 3 |
Building
| Bathroom Total | 3 |
| Bedrooms Total | 5 |
| Constructed Date | 1980 |
| Cooling Type | None |
| Fireplace Present | Yes |
| Fireplace Total | 1 |
| Heating Fuel | Electric |
| Heating Type | Baseboard Heaters |
| Size Interior | 1,982 Ft2 |
| Total Finished Area | 1982 Sqft |
| Type | House |
Parking
| Open |
Land
| Acreage | No |
| Size Irregular | 6042 |
| Size Total | 6042 Sqft |
| Size Total Text | 6042 Sqft |
| Zoning Description | R5 |
| Zoning Type | Residential |
Rooms
| Level | Type | Length | Width | Dimensions |
|---|---|---|---|---|
| Lower Level | Bedroom | 9'8 x 8'11 | ||
| Lower Level | Laundry Room | 3 ft | 3 ft | 3 ft x 3 ft |
| Lower Level | Laundry Room | 3 ft | 5 ft | 3 ft x 5 ft |
| Lower Level | Recreation Room | 10'9 x 13'10 | ||
| Main Level | Bathroom | 4-Piece | ||
| Main Level | Bathroom | 3-Piece | ||
| Main Level | Bedroom | 11'2 x 9'1 | ||
| Main Level | Bedroom | 9'4 x 8'8 | ||
| Main Level | Primary Bedroom | 9'4 x 12'6 | ||
| Main Level | Kitchen | 12 ft | 12 ft x Measurements not available | |
| Main Level | Dining Room | 12 ft | 12 ft x Measurements not available | |
| Main Level | Living Room | 11'3 x 16'4 | ||
| Additional Accommodation | Bedroom | 9'3 x 13'1 | ||
| Additional Accommodation | Bathroom | X | ||
| Additional Accommodation | Kitchen | 9 ft | 9 ft x Measurements not available | |
| Additional Accommodation | Dining Room | 6'2 x 9'10 | ||
| Additional Accommodation | Living Room | 13 ft | 13 ft x Measurements not available |
https://www.realtor.ca/real-estate/28978808/3995-ross-rd-nanaimo-uplands
Contact Us
Contact us for more information

Lori Brothers
www.loribrothers.com/
4200 Island Highway North
Nanaimo, British Columbia V9T 1W6
(250) 758-7653
(250) 758-8477
royallepagenanaimo.ca/
