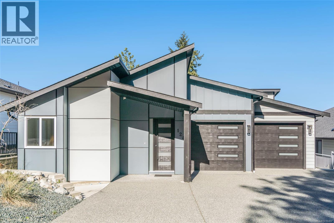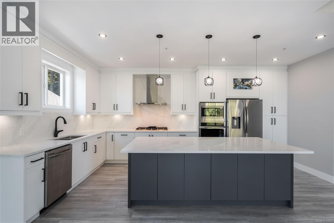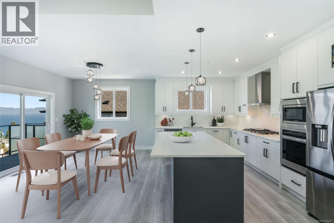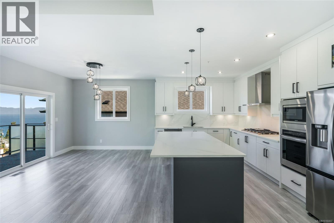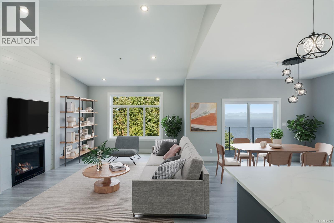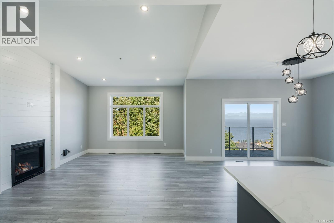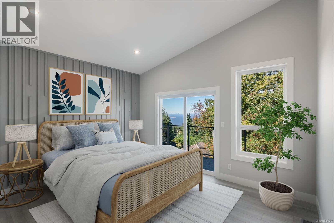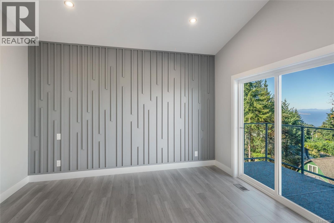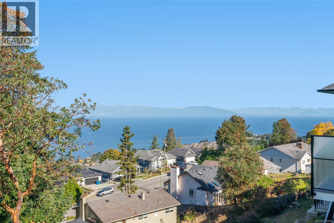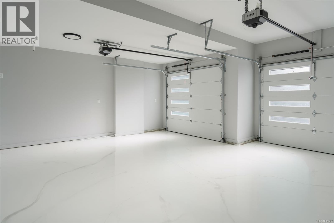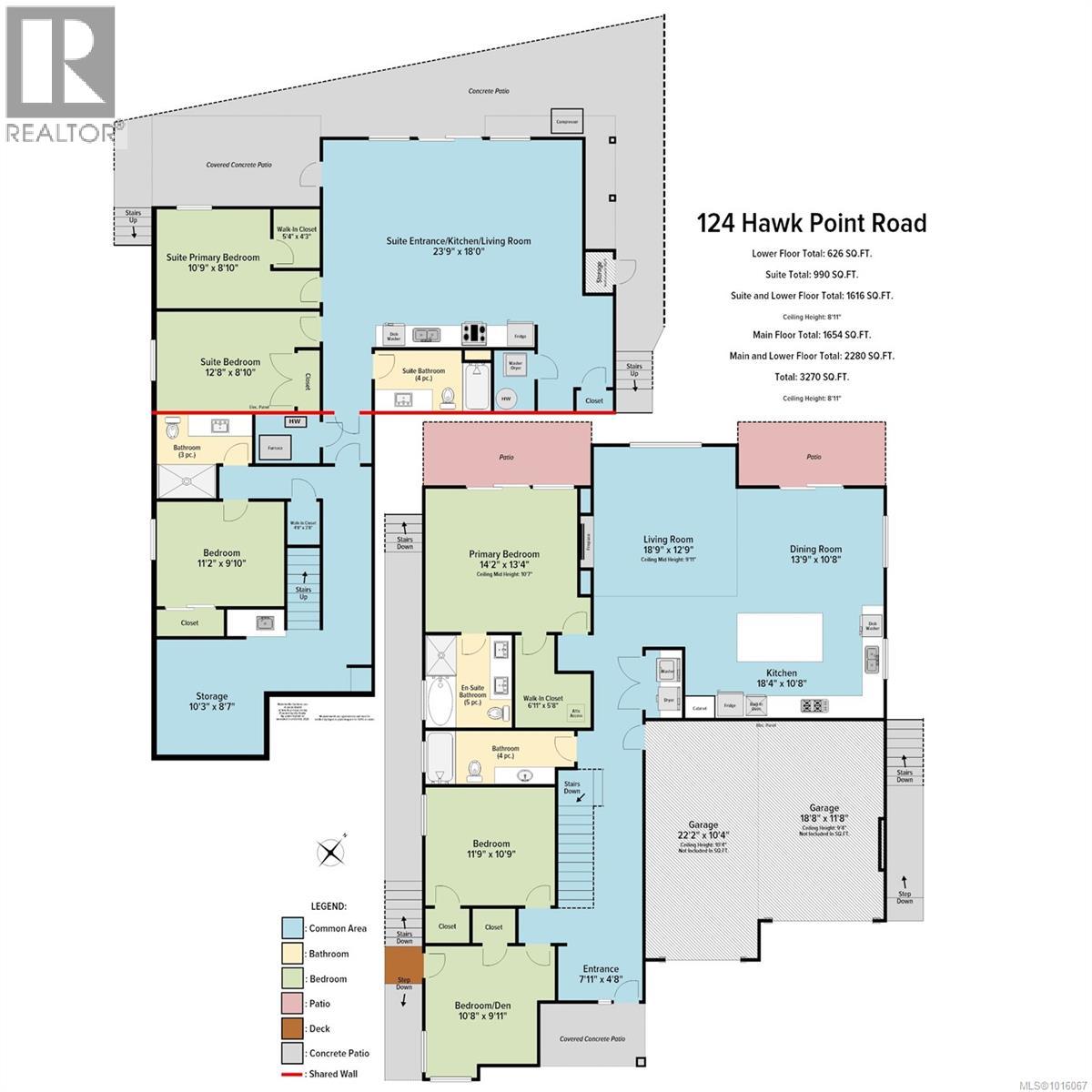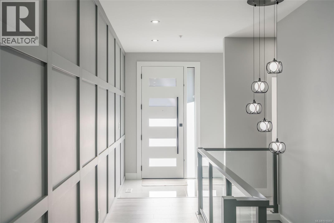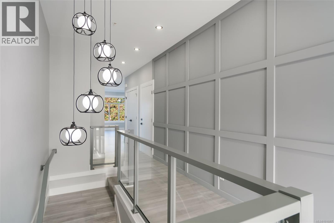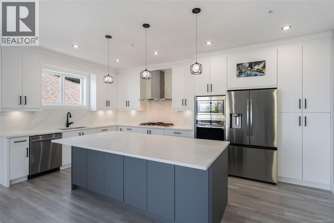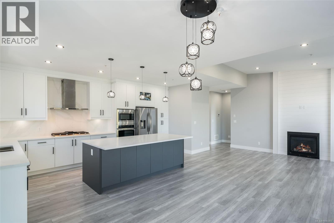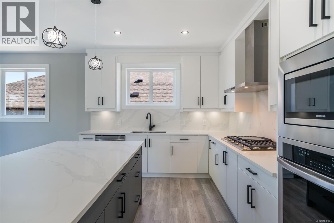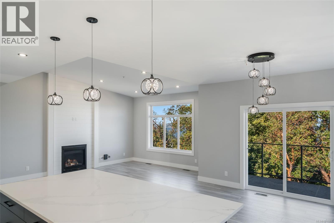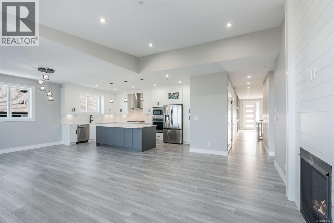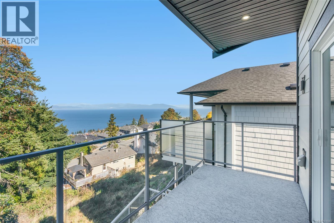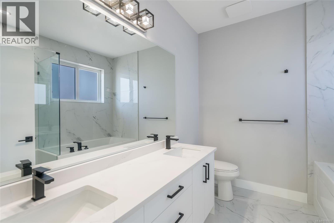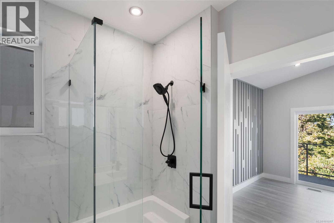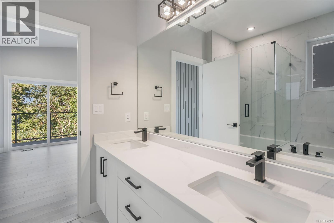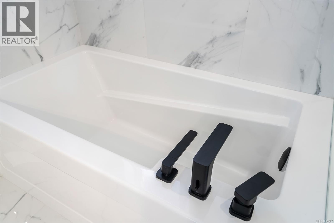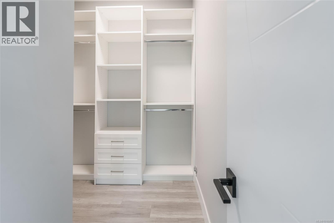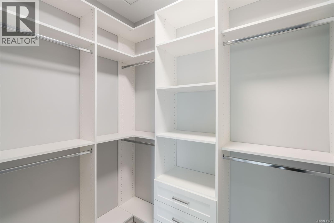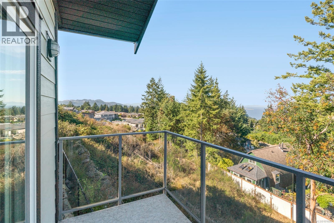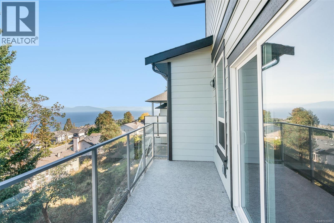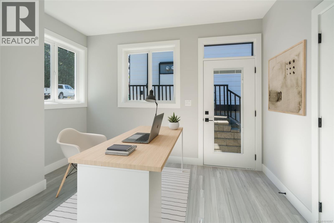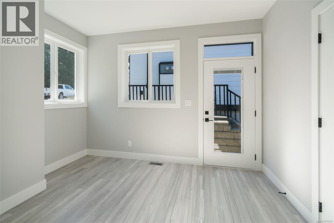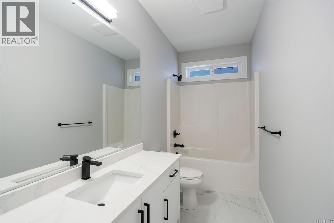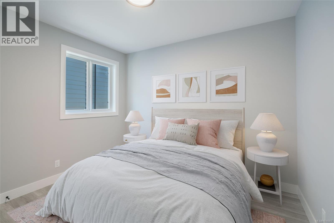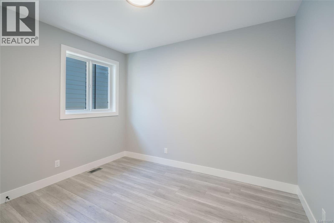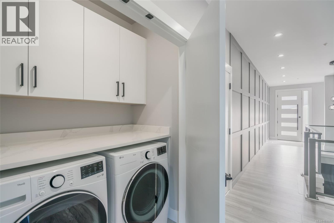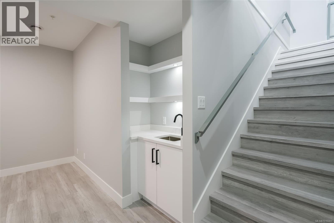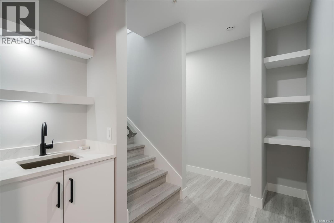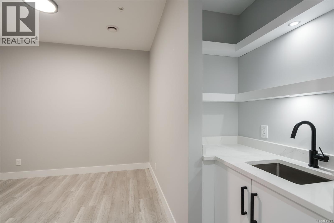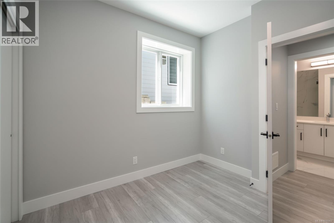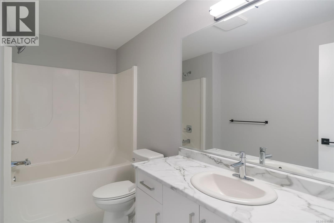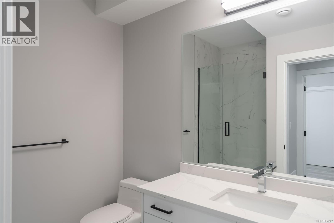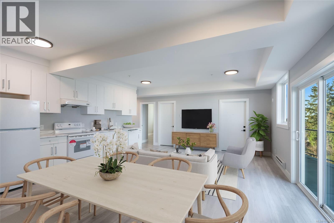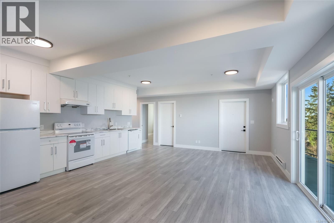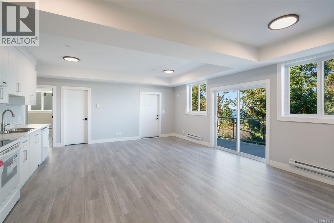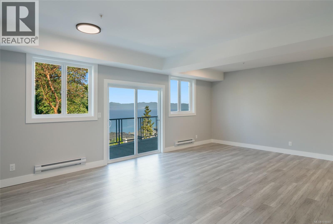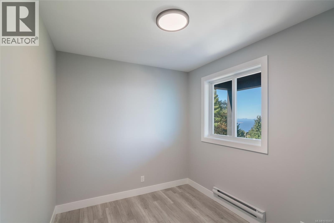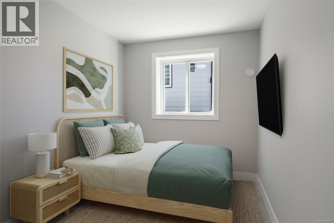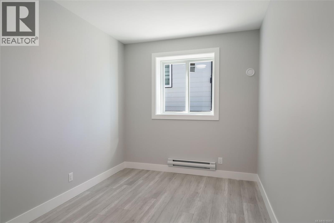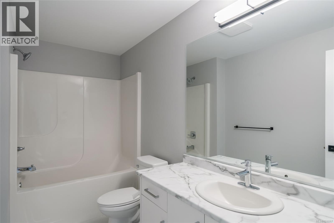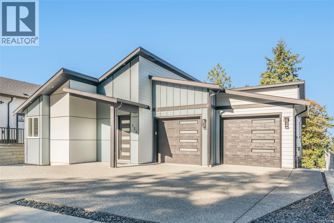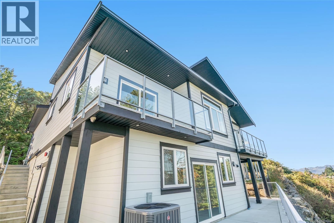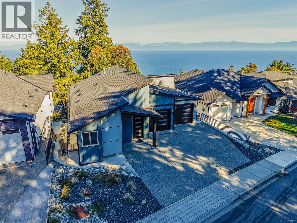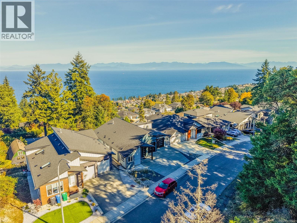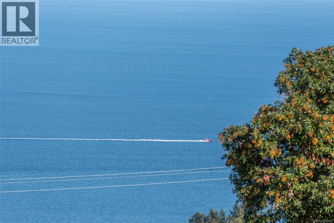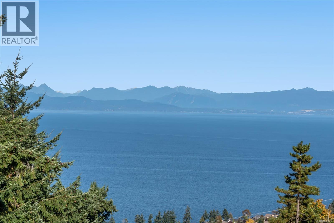Presented by Robert J. Iio Personal Real Estate Corporation — Team 110 RE/MAX Real Estate (Kamloops).
124 Hawk Point Rd Nanaimo, British Columbia V9T 5W2
$1,250,000
Enjoy ocean views and modern comfort in this stunning North Nanaimo home. With six bedrooms and four bathrooms, this thoughtfully designed residence features a spacious open concept layout and a massive kitchen complete with quartz countertops, stainless steel appliances, a gas range, and designer finishes. Take in views of the Georgia Strait from the main living area or from the private deck off the primary bedroom. The luxurious ensuite offers double vanities, a glass shower, and a deep soaker tub. The lower level includes a legal two bedroom suite, perfect for extended family or rental income. Additional highlights include a double garage, heat pump with air conditioning, gas furnace, hot water on demand, and a low maintenance yard. Measurements are approximate, please verify if important. (id:61048)
Property Details
| MLS® Number | 1016067 |
| Property Type | Single Family |
| Neigbourhood | North Nanaimo |
| Features | Southern Exposure, Other |
| Parking Space Total | 4 |
| View Type | Mountain View, Ocean View |
Building
| Bathroom Total | 4 |
| Bedrooms Total | 6 |
| Constructed Date | 2023 |
| Cooling Type | Air Conditioned |
| Fire Protection | Sprinkler System-fire |
| Fireplace Present | Yes |
| Fireplace Total | 1 |
| Heating Fuel | Electric, Natural Gas |
| Heating Type | Baseboard Heaters, Forced Air, Heat Pump |
| Size Interior | 3,270 Ft2 |
| Total Finished Area | 3270 Sqft |
| Type | House |
Parking
| Garage |
Land
| Access Type | Road Access |
| Acreage | No |
| Size Irregular | 7363 |
| Size Total | 7363 Sqft |
| Size Total Text | 7363 Sqft |
| Zoning Type | Residential |
Rooms
| Level | Type | Length | Width | Dimensions |
|---|---|---|---|---|
| Lower Level | Storage | 10'3 x 8'7 | ||
| Lower Level | Bedroom | 11'2 x 9'10 | ||
| Lower Level | Kitchen | 23'9 x 18'0 | ||
| Lower Level | Primary Bedroom | 10'9 x 8'10 | ||
| Lower Level | Bedroom | 12'8 x 8'10 | ||
| Lower Level | Bathroom | 3-Piece | ||
| Lower Level | Bathroom | 4-Piece | ||
| Main Level | Entrance | 7'11 x 4'8 | ||
| Main Level | Living Room | 18'9 x 12'9 | ||
| Main Level | Dining Room | 13'9 x 10'8 | ||
| Main Level | Kitchen | 18'4 x 10'8 | ||
| Main Level | Primary Bedroom | 14'2 x 13'4 | ||
| Main Level | Bedroom | 11'9 x 10'9 | ||
| Main Level | Bedroom | 10'8 x 9'11 | ||
| Main Level | Ensuite | 5-Piece | ||
| Main Level | Bathroom | 4-Piece |
https://www.realtor.ca/real-estate/28971946/124-hawk-point-rd-nanaimo-north-nanaimo
Contact Us
Contact us for more information

Jason Simard
Personal Real Estate Corporation
www.simsrealestate.ca/
www.facebook.com/simsrealestate.ca/
103-91 Chapel Street
Nanaimo, British Columbia V9R 0J3
(833) 817-6506
(866) 253-9200
www.exprealty.ca/
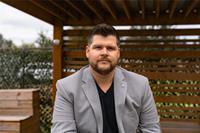
Jamie Wicks
www.simsrealestate.ca/
www.facebook.com/simsrealestate.ca/
103-91 Chapel Street
Nanaimo, British Columbia V9R 0J3
(833) 817-6506
(866) 253-9200
www.exprealty.ca/

Fred Wicks
www.simsrealestate.ca/
103-91 Chapel Street
Nanaimo, British Columbia V9R 0J3
(833) 817-6506
(866) 253-9200
www.exprealty.ca/
