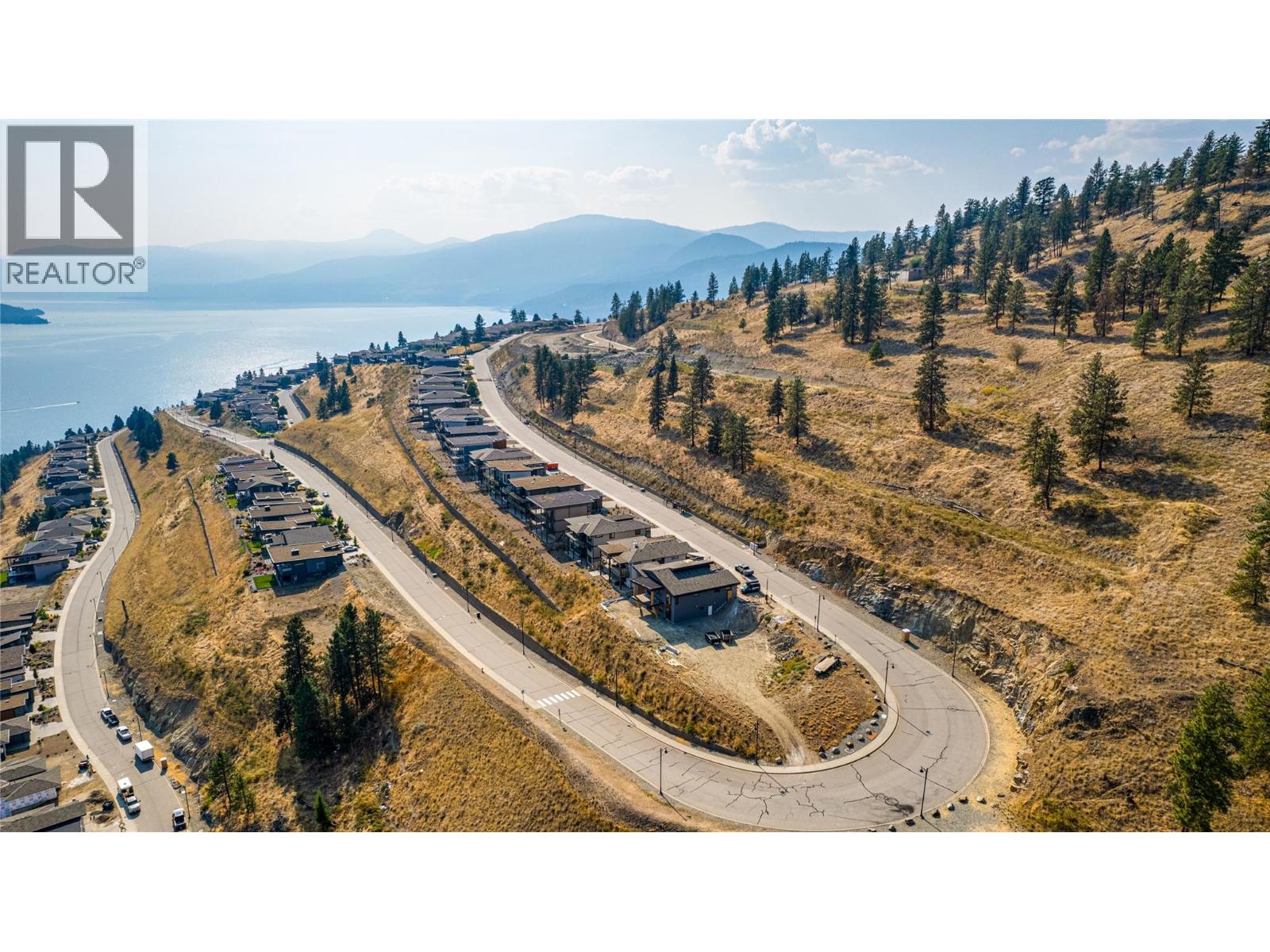Presented by Robert J. Iio Personal Real Estate Corporation — Team 110 RE/MAX Real Estate (Kamloops).
8932 Tavistock Road Vernon, British Columbia V1H 2L4
$1,349,900
Well-designed home in Vernon’s desirable Adventure Bay community, offering panoramic views of Okanagan Lake. This exceptional 4 bed + Den & 4 1/2 bath residence is designed for modern living with an open-concept floor plan with seamless flow, floor-to-ceiling windows, and premium hardwood flooring. Custom cabinetry, artisan millwork, and a built-in entertainment center with feature fireplace add warmth and style. Luxurious primary suite with walk-in closet and spa-inspired 5-piece ensuite. Additional highlights include a wet bar, gourmet kitchen with sleek stone countertops, spacious center island, and generous pantry. Exterior features elegant stone and fibre cement facades, elevated deck for upscale gatherings, and inviting year-round patio. A perfect blend of refined interiors, timeless design, and everyday convenience. Just steps to private beach and minutes to hiking, golf, wineries and downtown conveniences. Property photos coming soon! (id:61048)
Property Details
| MLS® Number | 10365302 |
| Property Type | Single Family |
| Neigbourhood | Adventure Bay |
| Amenities Near By | Airport |
| Community Features | Family Oriented |
| Features | Central Island, Balcony |
| Parking Space Total | 2 |
| View Type | Lake View, Mountain View |
Building
| Bathroom Total | 5 |
| Bedrooms Total | 4 |
| Appliances | Refrigerator, Dishwasher, Oven - Electric, Range - Gas, Microwave, Hood Fan, Washer & Dryer |
| Architectural Style | Ranch |
| Constructed Date | 2025 |
| Construction Style Attachment | Detached |
| Cooling Type | Central Air Conditioning |
| Exterior Finish | Stone, Other |
| Fire Protection | Sprinkler System-fire, Controlled Entry, Security System, Smoke Detector Only |
| Fireplace Fuel | Electric |
| Fireplace Present | Yes |
| Fireplace Total | 1 |
| Fireplace Type | Unknown |
| Flooring Type | Hardwood, Tile |
| Half Bath Total | 1 |
| Heating Type | Forced Air |
| Roof Material | Other |
| Roof Style | Unknown |
| Stories Total | 3 |
| Size Interior | 3,303 Ft2 |
| Type | House |
| Utility Water | Government Managed |
Parking
| Attached Garage | 2 |
Land
| Acreage | No |
| Land Amenities | Airport |
| Sewer | Municipal Sewage System |
| Size Irregular | 0.28 |
| Size Total | 0.28 Ac|under 1 Acre |
| Size Total Text | 0.28 Ac|under 1 Acre |
| Zoning Type | Unknown |
Rooms
| Level | Type | Length | Width | Dimensions |
|---|---|---|---|---|
| Basement | 3pc Bathroom | 5'1'' x 7'3'' | ||
| Basement | Utility Room | 14'6'' x 4'2'' | ||
| Basement | Recreation Room | 13'2'' x 26'4'' | ||
| Lower Level | Utility Room | 5'4'' x 12'0'' | ||
| Lower Level | Laundry Room | 8'0'' x 12'3'' | ||
| Lower Level | 3pc Ensuite Bath | 4'9'' x 12'5'' | ||
| Lower Level | Bedroom | 11'6'' x 13'0'' | ||
| Lower Level | Bedroom | 12'8'' x 11'8'' | ||
| Lower Level | 4pc Bathroom | 5'3'' x 8'3'' | ||
| Lower Level | Bedroom | 13'4'' x 11'11'' | ||
| Main Level | 2pc Bathroom | 4'8'' x 5'0'' | ||
| Main Level | 5pc Ensuite Bath | 10'10'' x 9'9'' | ||
| Main Level | Primary Bedroom | 13'1'' x 13'11'' | ||
| Main Level | Mud Room | 4'11'' x 6'4'' | ||
| Main Level | Den | 7'9'' x 10'6'' | ||
| Main Level | Dining Room | 8'2'' x 10'7'' | ||
| Main Level | Kitchen | 16'3'' x 10'8'' | ||
| Main Level | Living Room | 23'4'' x 13'3'' | ||
| Main Level | Foyer | 12'6'' x 6'2'' |
Utilities
| Cable | Available |
| Electricity | Available |
| Natural Gas | Available |
| Sewer | Available |
| Water | Available |
https://www.realtor.ca/real-estate/28962914/8932-tavistock-road-vernon-adventure-bay
Contact Us
Contact us for more information

Mike Bhayana
Personal Real Estate Corporation, Bhayana Real Estate Group
www.brgremax.com/
#101 - 2806 Kingsway
Vancouver, British Columbia V5R 5T5
(604) 439-2266
(604) 439-2299
www.cityrealty.ca


