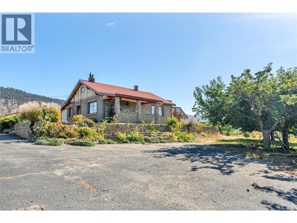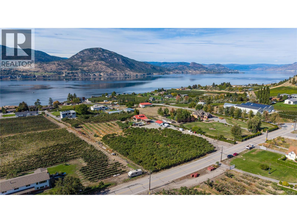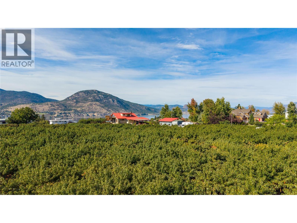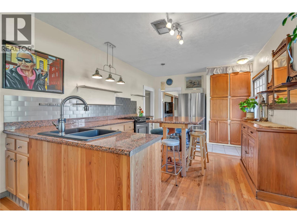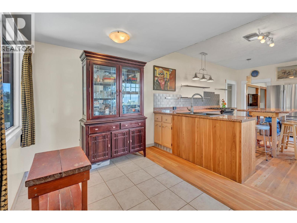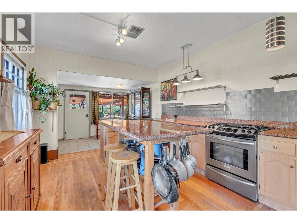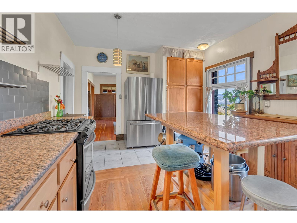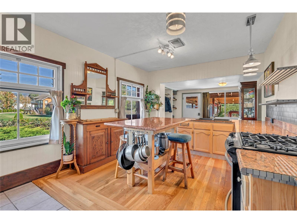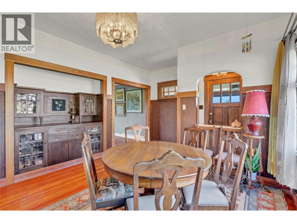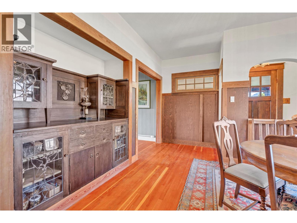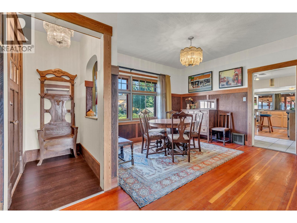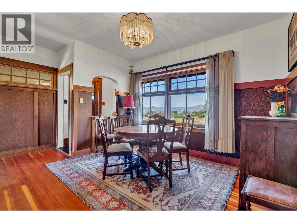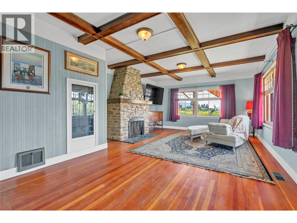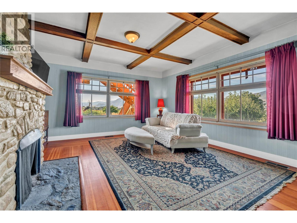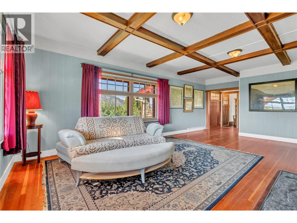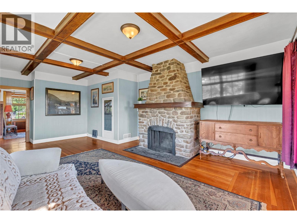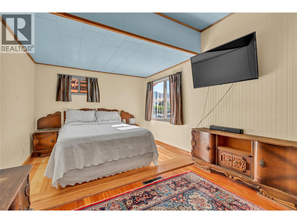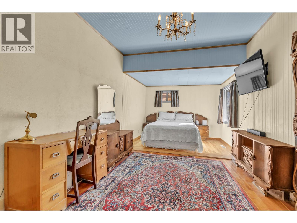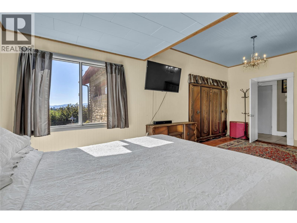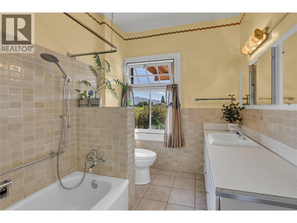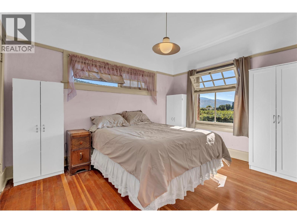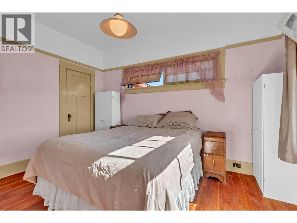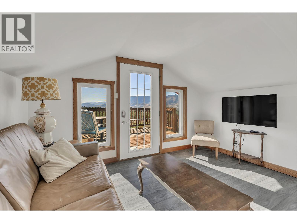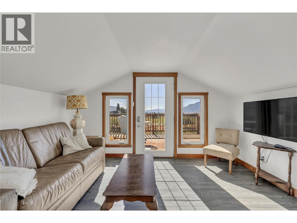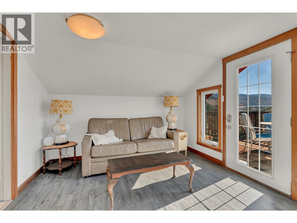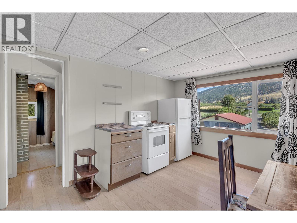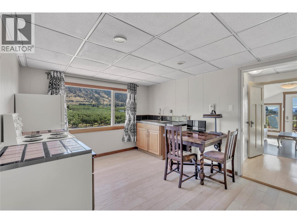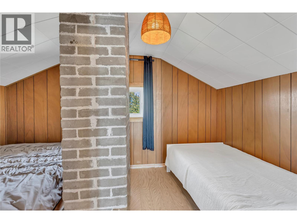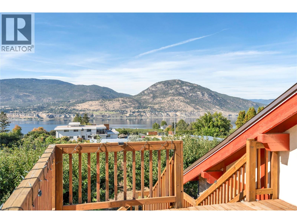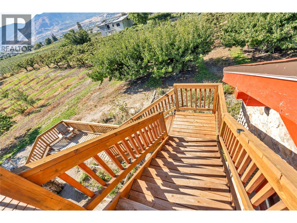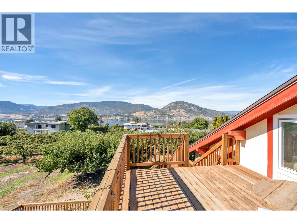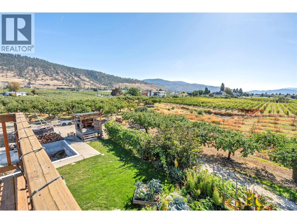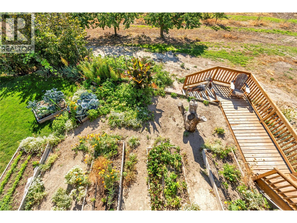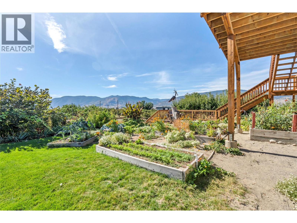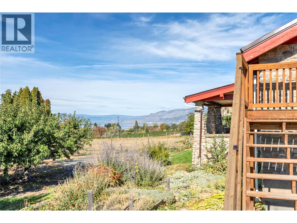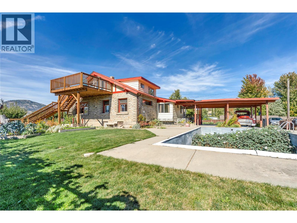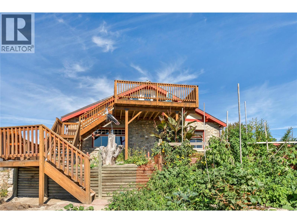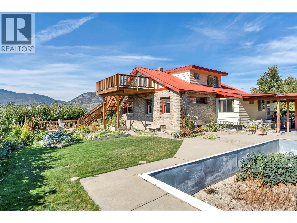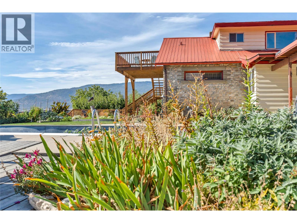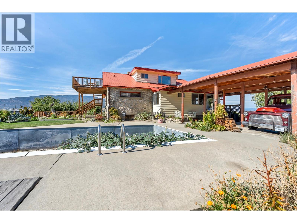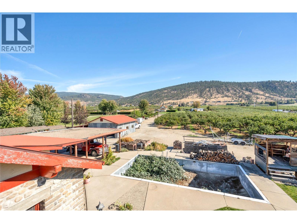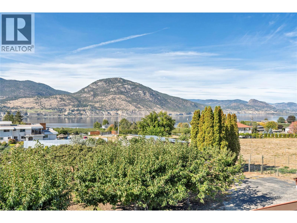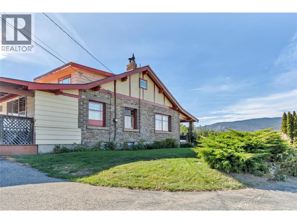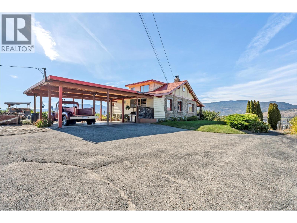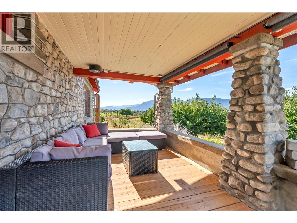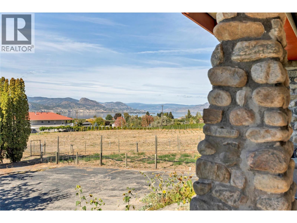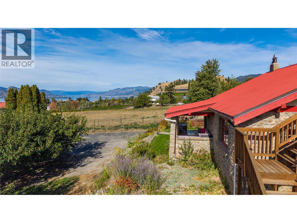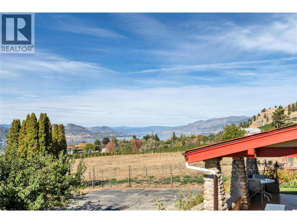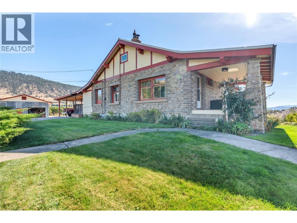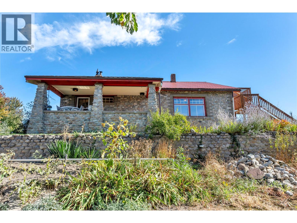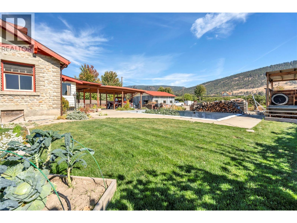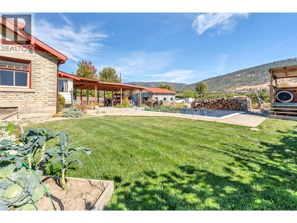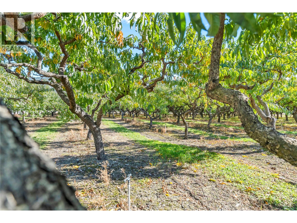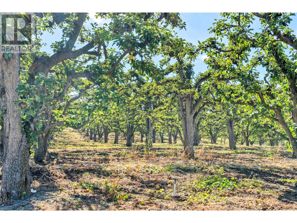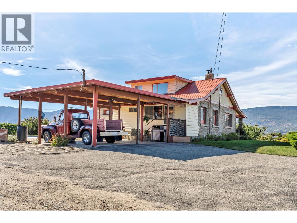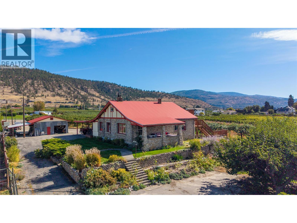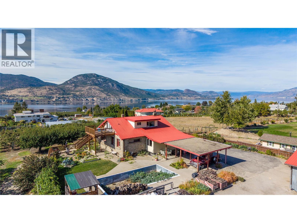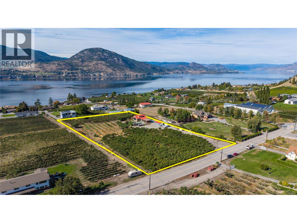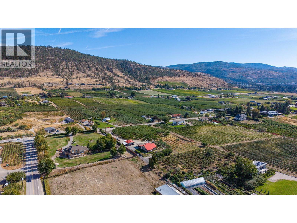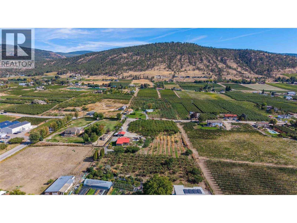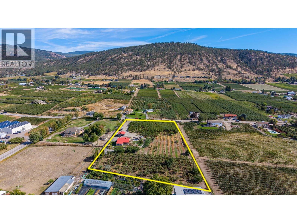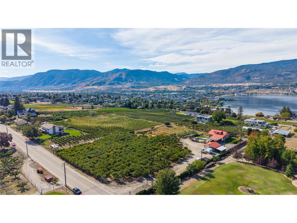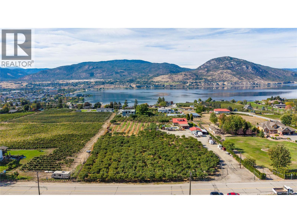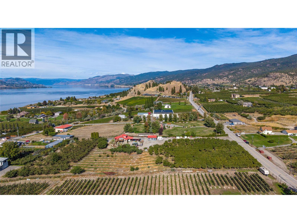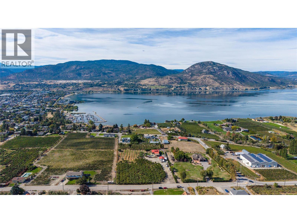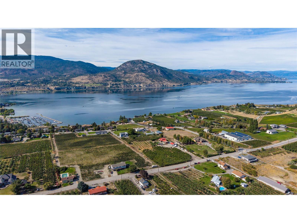Presented by Robert J. Iio Personal Real Estate Corporation — Team 110 RE/MAX Real Estate (Kamloops).
235 Middle Bench Road N Penticton, British Columbia V2A 8S5
$1,975,000
Welcome to 235 Middle Bench Road—where Penticton’s history meets everyday ease. Known as the Atkinson House, this 1920s Arts & Crafts–inspired colonial bungalow was shaped by the land itself: handcrafted stone hauled from Penticton Creek, an open porch with stout stone piers, and garden walls that feel as timeless as the Bench. Step inside and feel the warmth of another era: a cobblestone fireplace for winter evenings, coffered ceilings, and a beautiful built-in sideboard carved from the property’s own walnut tree. The farm-style kitchen flows into dining and living spaces—easy for shared meals and slow mornings. The main level holds the primary bedroom, a second bedroom, and a four-piece bath; upstairs, a lofted (non-conforming) suite captures sweeping views over the orchard to Okanagan Lake and the hills beyond. Once home to one of the region’s earliest orchardists, the property still carries that spirit—minutes to downtown, beaches, and schools, yet immersed in vines, views, and the calm of the East Bench. Continue the orchard utilizing the large shop and garage area, explore agri-tourism, intimate hospitality, or simply settle into a beautiful, storied life on the Bench. This is a rare offering—rich in character, rooted in place, and ready for its next chapter. Contact your Realtor® or the listing representative today to book your private viewing. All measurements approximate and to be verified by the buyer if important. (id:61048)
Property Details
| MLS® Number | 10364081 |
| Property Type | Single Family |
| Neigbourhood | Uplands/Redlands |
| Amenities Near By | Recreation, Schools |
| Features | Central Island |
| Parking Space Total | 2 |
| Pool Type | Inground Pool |
| View Type | Unknown, City View, Lake View, Mountain View, Valley View, View Of Water, View (panoramic) |
Building
| Bathroom Total | 2 |
| Bedrooms Total | 3 |
| Appliances | Refrigerator, Dryer, Oven - Electric, Cooktop - Gas, Washer |
| Constructed Date | 1920 |
| Construction Style Attachment | Detached |
| Exterior Finish | Other, Stone |
| Fire Protection | Smoke Detector Only |
| Fireplace Fuel | Wood |
| Fireplace Present | Yes |
| Fireplace Total | 2 |
| Fireplace Type | Conventional |
| Flooring Type | Concrete, Hardwood, Laminate, Tile |
| Heating Type | See Remarks |
| Roof Material | Metal |
| Roof Style | Unknown |
| Stories Total | 3 |
| Size Interior | 2,078 Ft2 |
| Type | House |
| Utility Water | Municipal Water |
Parking
| Additional Parking | |
| Breezeway | |
| Detached Garage | 2 |
| R V |
Land
| Acreage | Yes |
| Fence Type | Fence |
| Land Amenities | Recreation, Schools |
| Size Irregular | 3.65 |
| Size Total | 3.65 Ac|1 - 5 Acres |
| Size Total Text | 3.65 Ac|1 - 5 Acres |
Rooms
| Level | Type | Length | Width | Dimensions |
|---|---|---|---|---|
| Basement | Storage | 27'10'' x 18'1'' | ||
| Basement | Storage | 9'3'' x 17'1'' | ||
| Main Level | Bedroom | 12'7'' x 9'11'' | ||
| Main Level | Dining Room | 11'11'' x 16' | ||
| Main Level | 4pc Bathroom | 8'7'' x 7'2'' | ||
| Main Level | Primary Bedroom | 10'3'' x 20'8'' | ||
| Main Level | Living Room | 24'10'' x 15'10'' | ||
| Main Level | Kitchen | 11'11'' x 25'3'' | ||
| Additional Accommodation | Full Bathroom | 5'11'' x 8'1'' | ||
| Additional Accommodation | Bedroom | 7'1'' x 10'1'' | ||
| Additional Accommodation | Kitchen | 10'6'' x 12' | ||
| Additional Accommodation | Living Room | 10'7'' x 10'1'' |
https://www.realtor.ca/real-estate/28962918/235-middle-bench-road-n-penticton-uplandsredlands
Contact Us
Contact us for more information

Lyndi Ainsworth
Personal Real Estate Corporation
467 Main Street
Penticton, British Columbia V2A 5C4
(778) 622-3446
