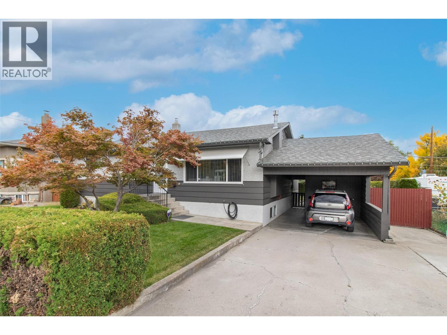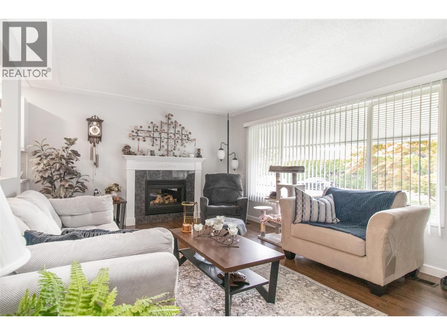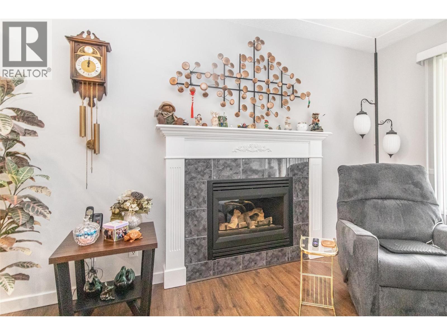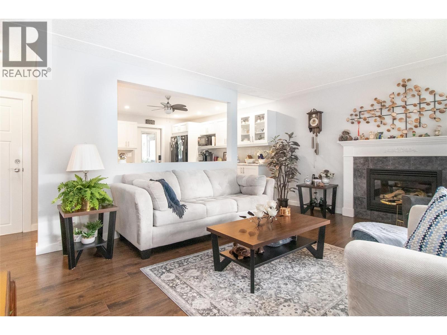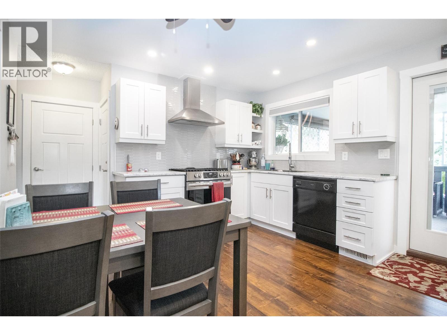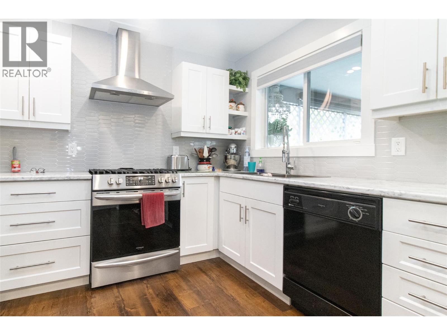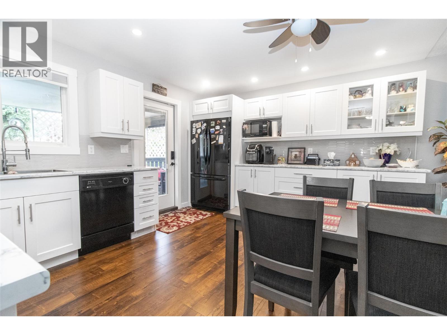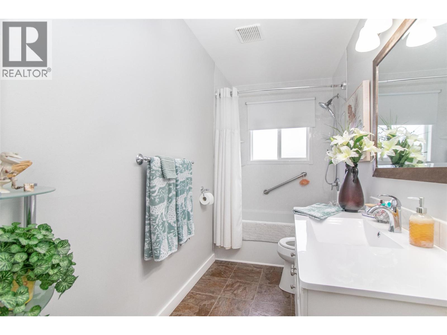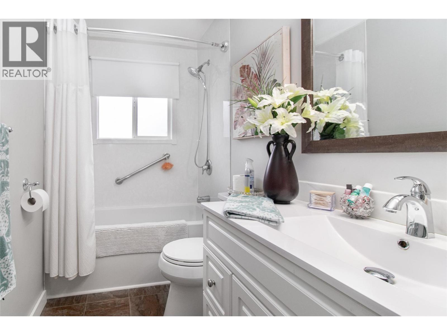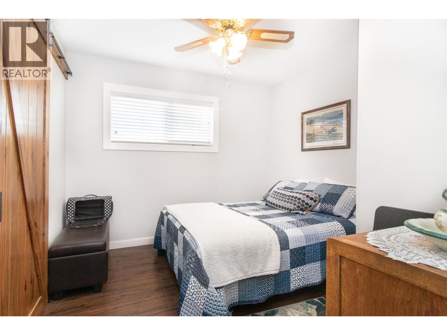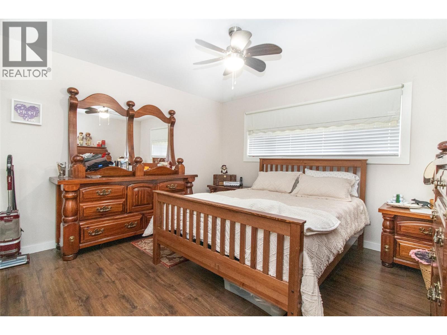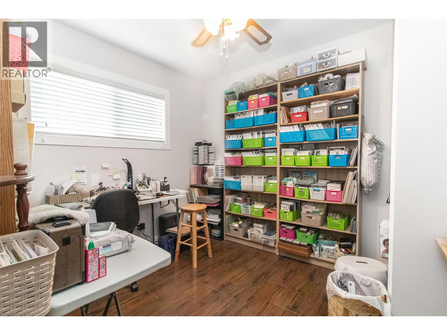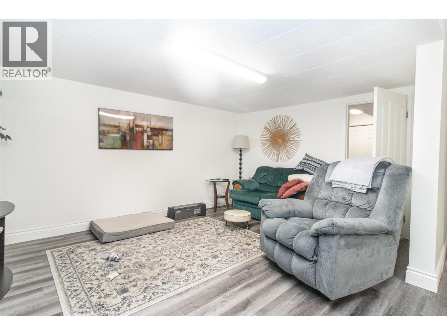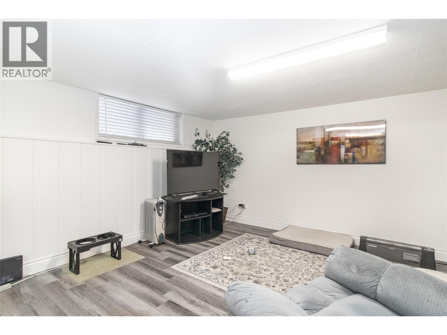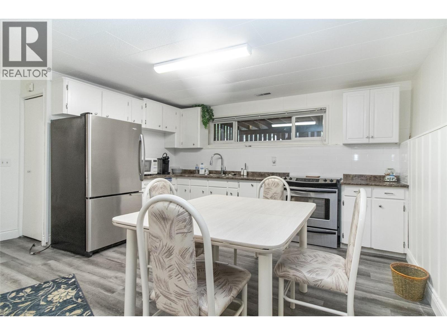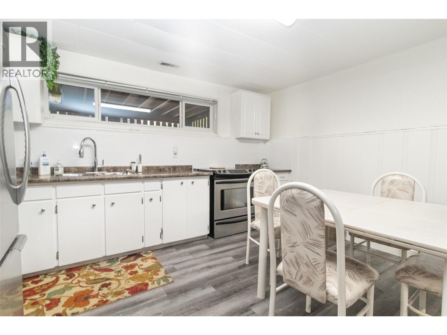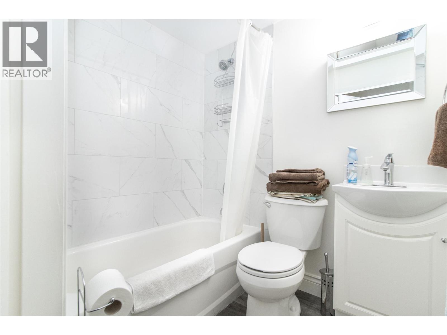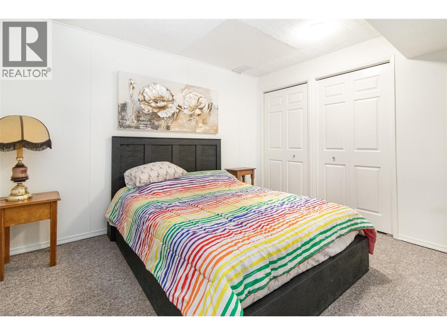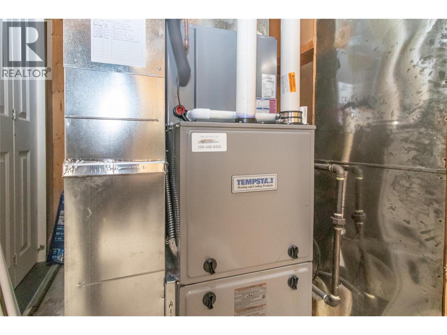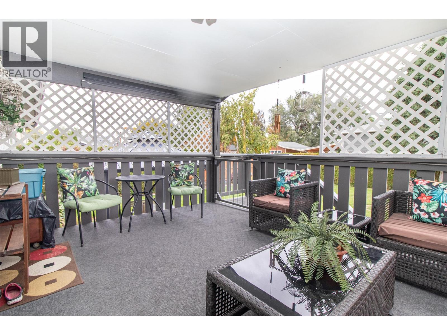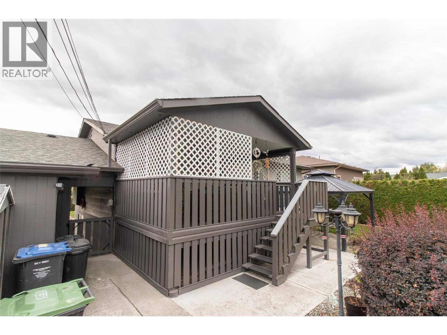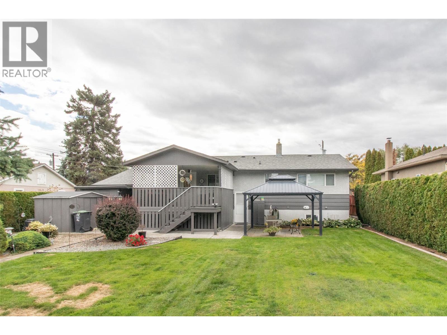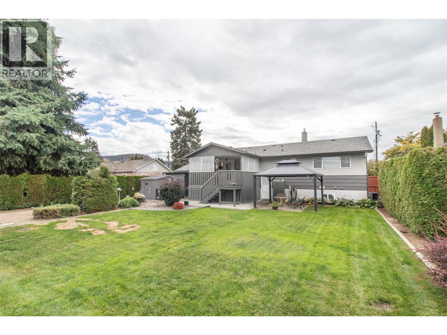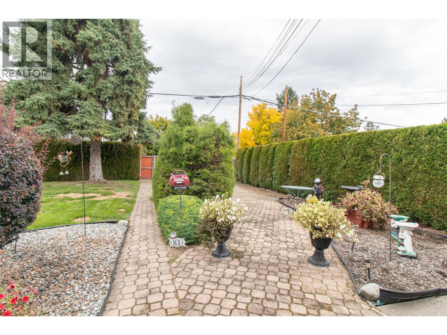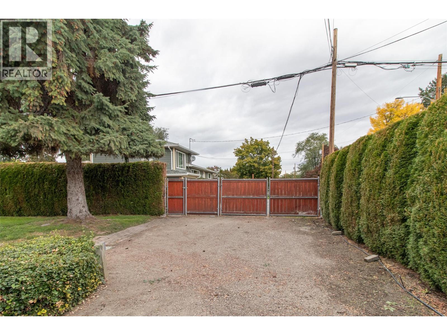Presented by Robert J. Iio Personal Real Estate Corporation — Team 110 RE/MAX Real Estate (Kamloops).
230 Ponto Road Kelowna, British Columbia V1X 2G1
$774,800
Absolutely gorgeous, pride of ownership throughout; this beautiful gem of a home has been lovingly maintained with numerous upgrades and improvements, kitchen, bathroom, floors, mechanical, outside, inside the list goes on; 3 bed on main summer kitchen down with separate entry. Cozy living room with gas f/p; entertainment size deck; fully fenced private yard with rear access; super central location; close to schools and shopping; no disappointments; here, truly a cut above. (id:61048)
Property Details
| MLS® Number | 10365211 |
| Property Type | Single Family |
| Neigbourhood | Rutland North |
| Parking Space Total | 3 |
Building
| Bathroom Total | 2 |
| Bedrooms Total | 3 |
| Architectural Style | Other |
| Constructed Date | 1966 |
| Construction Style Attachment | Detached |
| Cooling Type | Central Air Conditioning |
| Heating Type | Forced Air, See Remarks |
| Stories Total | 2 |
| Size Interior | 1,976 Ft2 |
| Type | House |
| Utility Water | Municipal Water |
Parking
| Carport |
Land
| Acreage | No |
| Sewer | Municipal Sewage System |
| Size Irregular | 0.18 |
| Size Total | 0.18 Ac|under 1 Acre |
| Size Total Text | 0.18 Ac|under 1 Acre |
| Zoning Type | Unknown |
Rooms
| Level | Type | Length | Width | Dimensions |
|---|---|---|---|---|
| Basement | Laundry Room | 15'3'' x 11'0'' | ||
| Basement | Full Bathroom | Measurements not available | ||
| Basement | Den | 11'4'' x 10'11'' | ||
| Basement | Kitchen | 15'3'' x 11'0'' | ||
| Main Level | Full Bathroom | Measurements not available | ||
| Main Level | Bedroom | 9'6'' x 9'0'' | ||
| Main Level | Bedroom | 9'7'' x 8'0'' | ||
| Main Level | Primary Bedroom | 12'11'' x 11'9'' | ||
| Main Level | Kitchen | 15'0'' x 11'11'' | ||
| Main Level | Living Room | 17'0'' x 12'9'' |
https://www.realtor.ca/real-estate/28962501/230-ponto-road-kelowna-rutland-north
Contact Us
Contact us for more information

Mark Jontz
www.markjontz.com/
www.facebook.com/BeckyLapierreRealtorRoyalLePageKelo
#1 - 1890 Cooper Road
Kelowna, British Columbia V1Y 8B7
(250) 860-1100
(250) 860-0595
royallepagekelowna.com/
