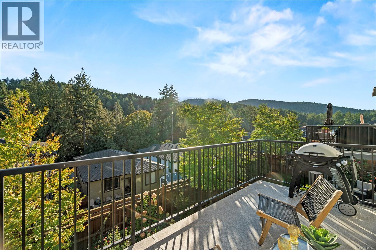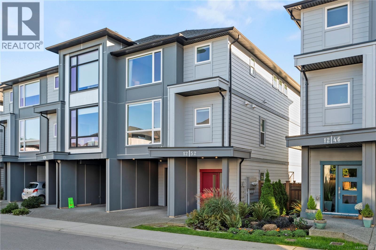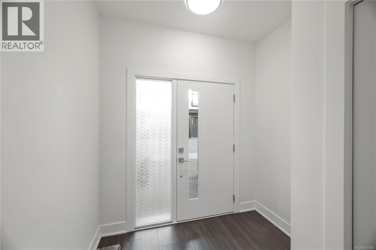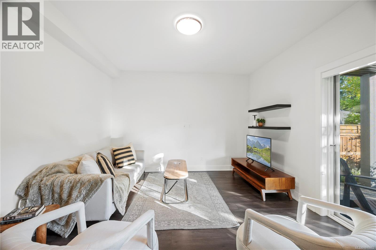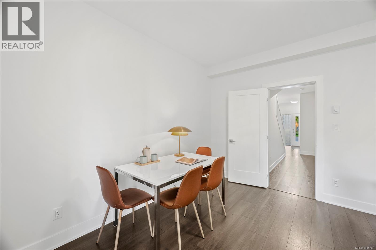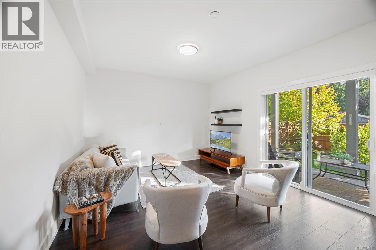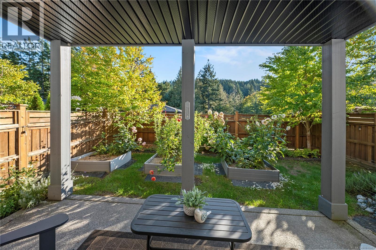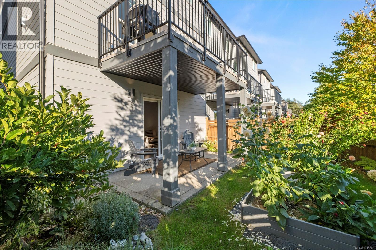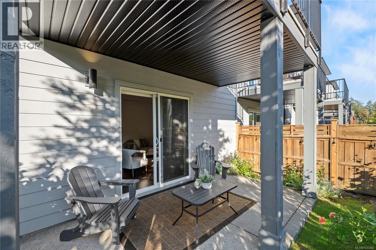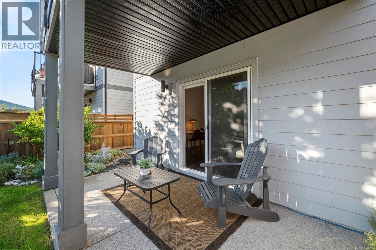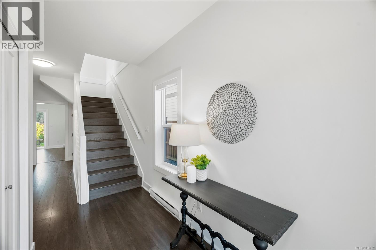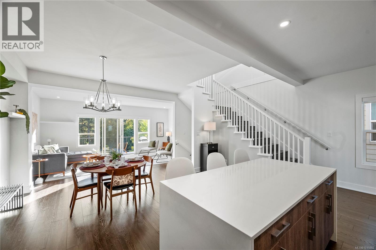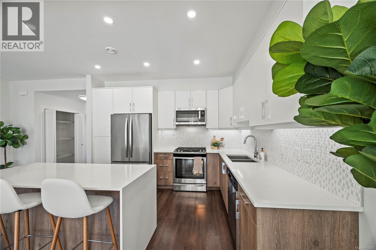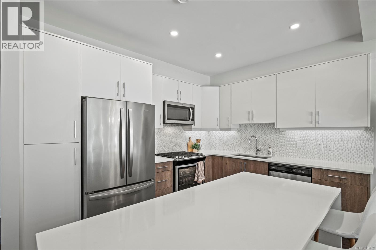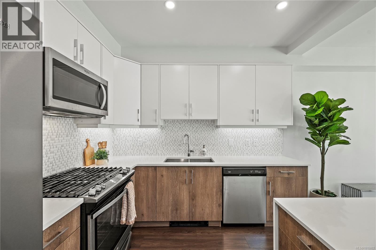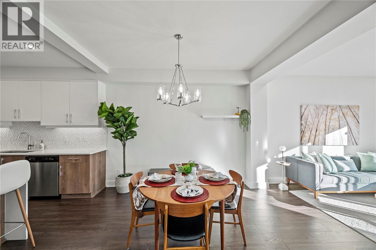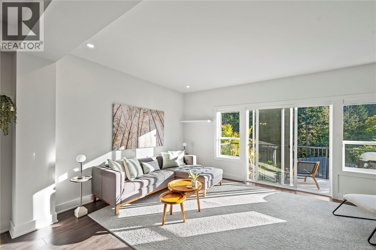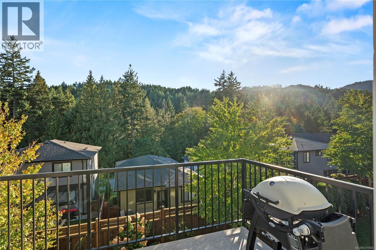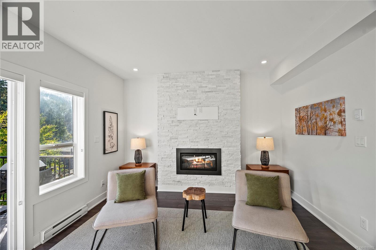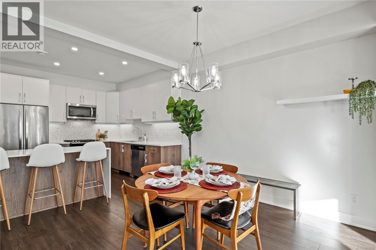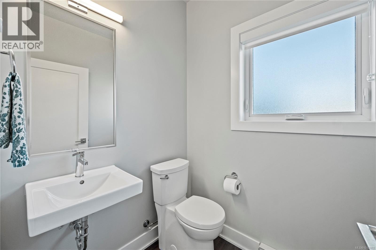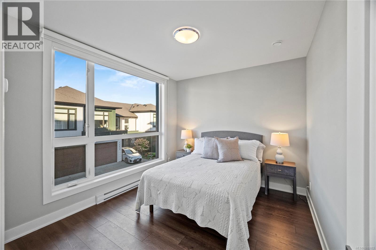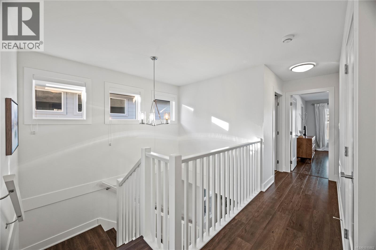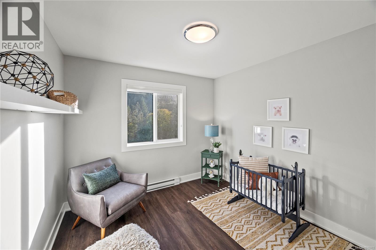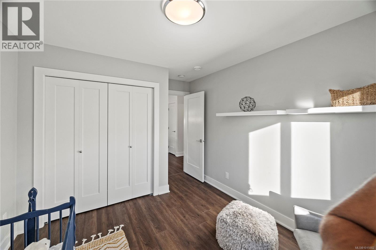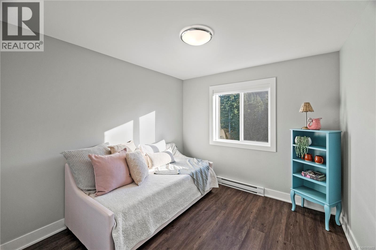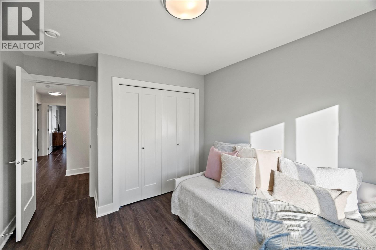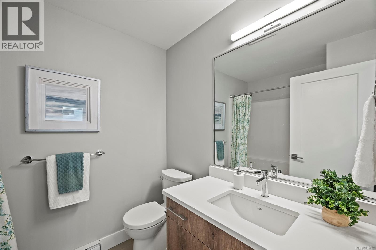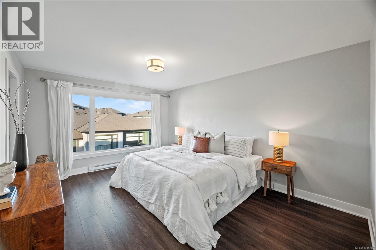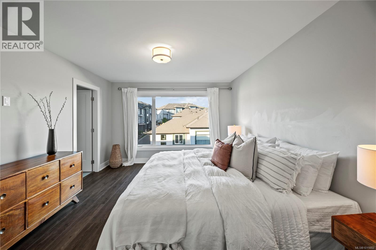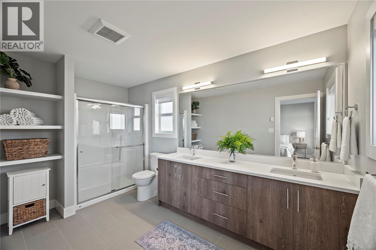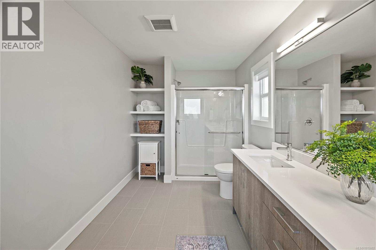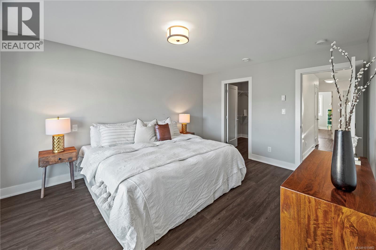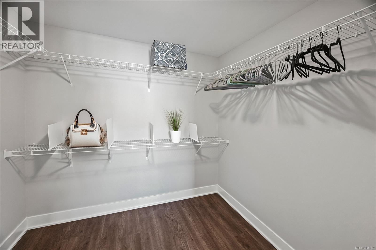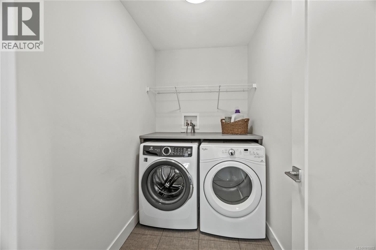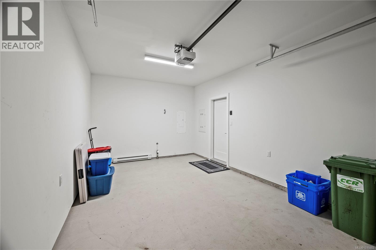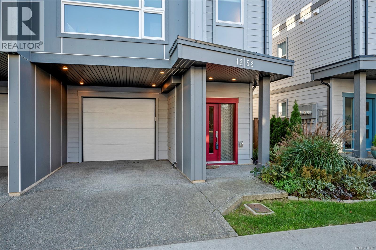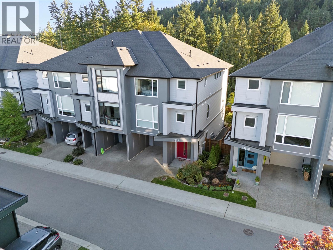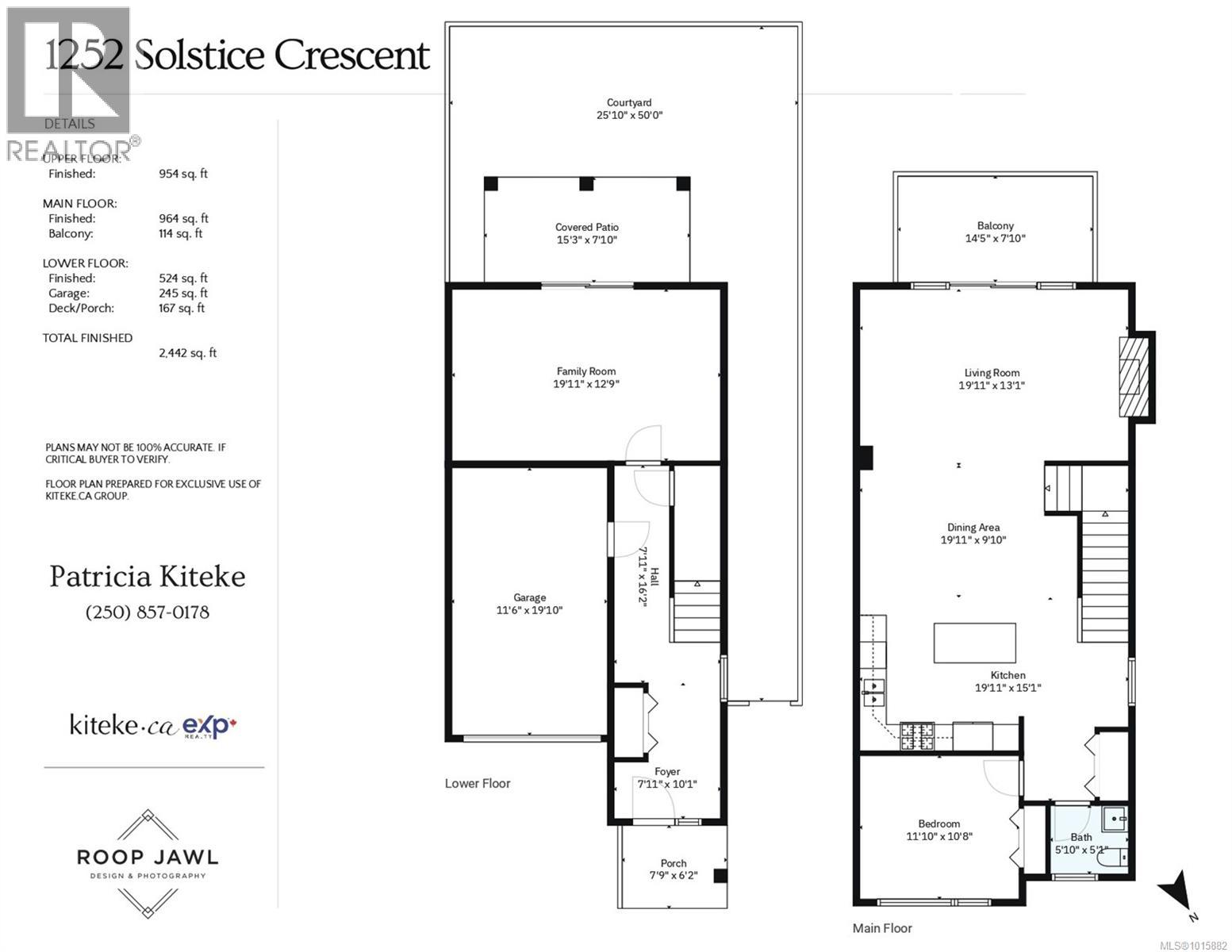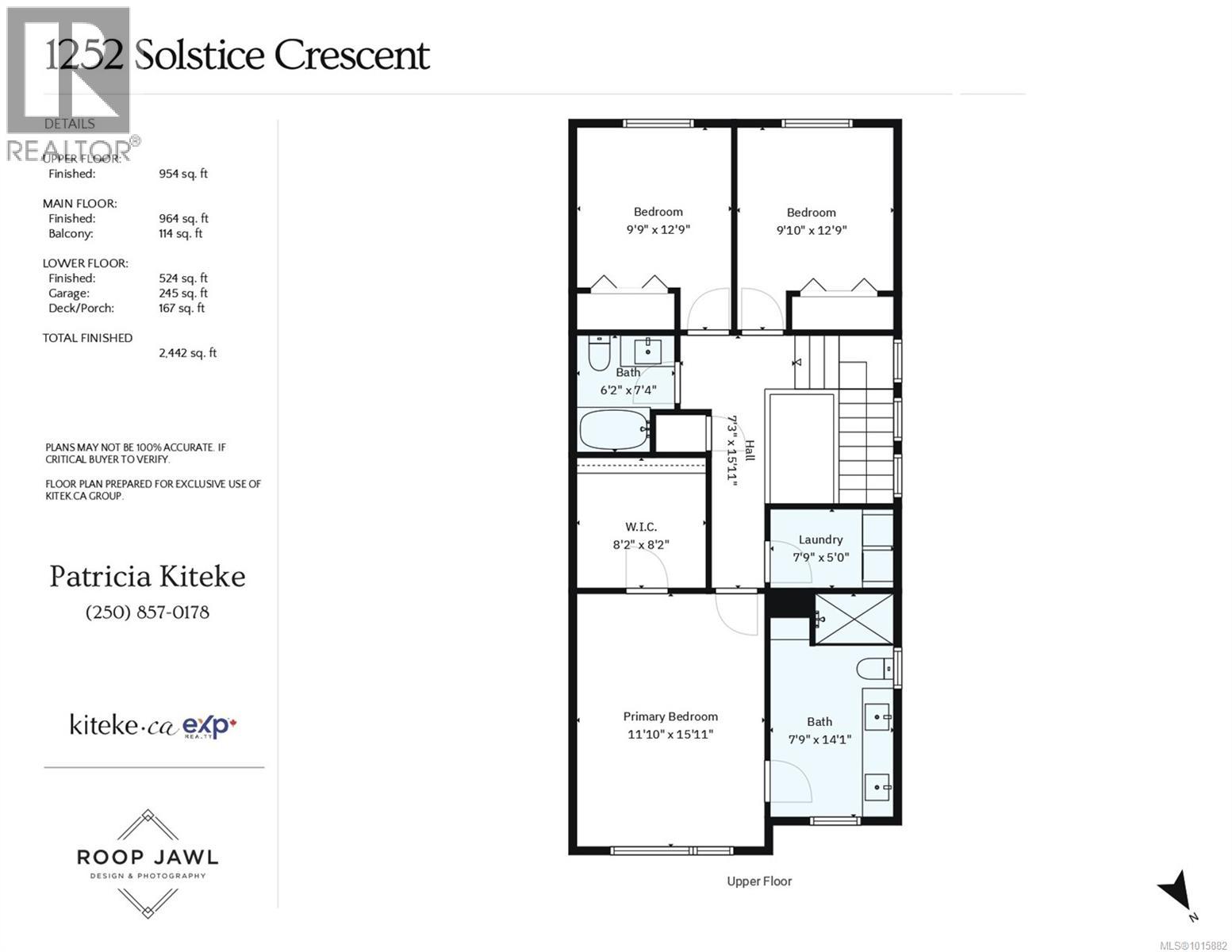Presented by Robert J. Iio Personal Real Estate Corporation — Team 110 RE/MAX Real Estate (Kamloops).
1252 Solstice Cres Langford, British Columbia V9B 0V1
$920,000Maintenance,
$292 Monthly
Maintenance,
$292 MonthlySouth facing 4 bed, 3 bath corner townhome set on a quiet no-through street surrounded by nature. Upgraded with: premium tile & wood flooring throughout (no carpet), quartz waterfall island, gas stove & fireplace, pantry, stainless steel appliances. This layout has an incredible flow: entry level with a family/media room that opens to a covered patio & beautifully landscaped, fully fenced backyard. Main level with: 4th bdrm, powder rm, open-concept kitchen/dining/living rooms leading out to a deck with unobstructed views of Mt. Wells. The upper level has an oversized primary with walk-in closet & luxurious ensuite. Hot water on demand, single garage + driveway parking. Ideal location: steps to trails, Rhino Coffee & Jordie Lunn Bike Park,YMCA, Langford Lake, bowling, bus service, shopping & quick highway access to Victoria, Sooke & up-Island. Walk to beautiful new schools: Pexsisen Elem, Mt.Lellum Middle & Belmont Sec. Don’t miss this one. Reach out today to view! (id:61048)
Property Details
| MLS® Number | 1015882 |
| Property Type | Single Family |
| Neigbourhood | Westhills |
| Community Features | Pets Allowed, Family Oriented |
| Features | Central Location, Corner Site, Other |
| Parking Space Total | 2 |
| Plan | Eps5118 |
| View Type | Mountain View |
Building
| Bathroom Total | 3 |
| Bedrooms Total | 4 |
| Constructed Date | 2019 |
| Cooling Type | None |
| Fireplace Present | Yes |
| Fireplace Total | 1 |
| Heating Fuel | Electric, Natural Gas |
| Heating Type | Baseboard Heaters |
| Size Interior | 2,968 Ft2 |
| Total Finished Area | 2442 Sqft |
| Type | Row / Townhouse |
Land
| Access Type | Road Access |
| Acreage | No |
| Size Irregular | 2442 |
| Size Total | 2442 Sqft |
| Size Total Text | 2442 Sqft |
| Zoning Type | Residential |
Rooms
| Level | Type | Length | Width | Dimensions |
|---|---|---|---|---|
| Second Level | Bedroom | 10' x 13' | ||
| Second Level | Bedroom | 10' x 13' | ||
| Second Level | Bathroom | 4-Piece | ||
| Second Level | Laundry Room | 8' x 5' | ||
| Second Level | Primary Bedroom | 12' x 16' | ||
| Second Level | Bathroom | 4-Piece | ||
| Lower Level | Family Room | 20' x 13' | ||
| Main Level | Living Room | 20' x 13' | ||
| Main Level | Dining Room | 20' x 10' | ||
| Main Level | Kitchen | 20' x 15' | ||
| Main Level | Bedroom | 12' x 11' | ||
| Main Level | Bathroom | 2-Piece |
https://www.realtor.ca/real-estate/28963079/1252-solstice-cres-langford-westhills
Contact Us
Contact us for more information

Patricia Kiteke
Personal Real Estate Corporation
kiteke.ca/
www.facebook.com/kiteke.ca
301-3450 Uptown Boulevard
Victoria, British Columbia V8Z 0B9
(833) 817-6506
www.exprealty.ca/
