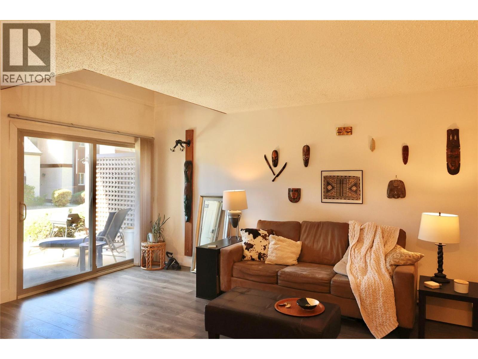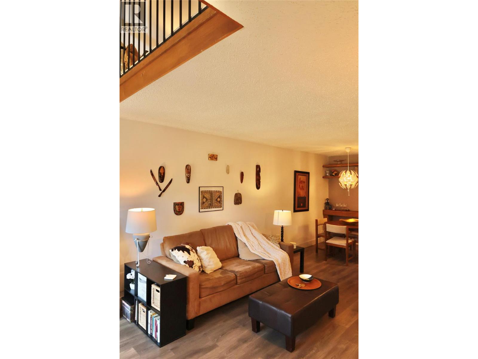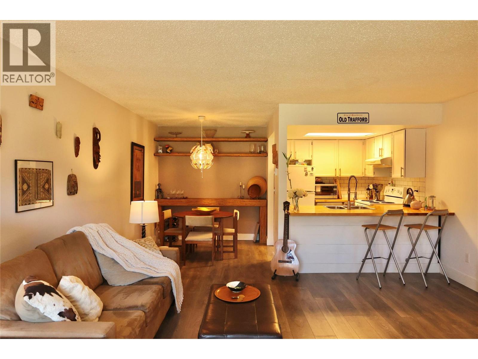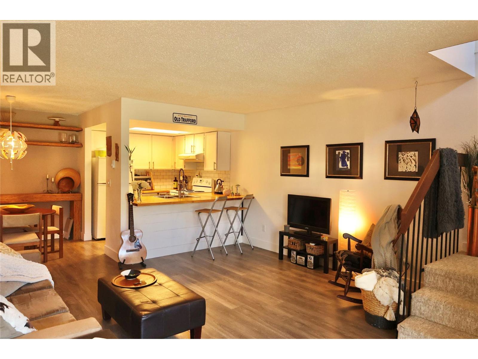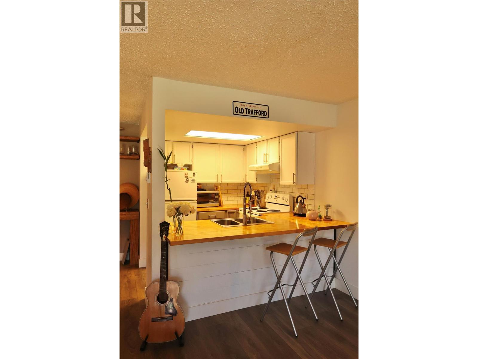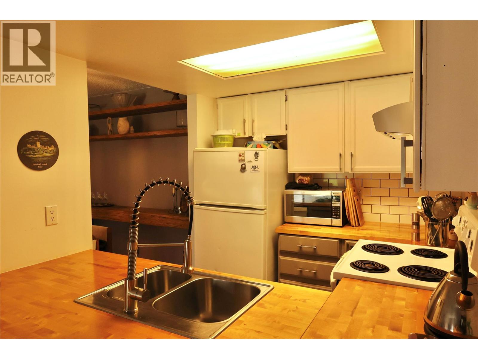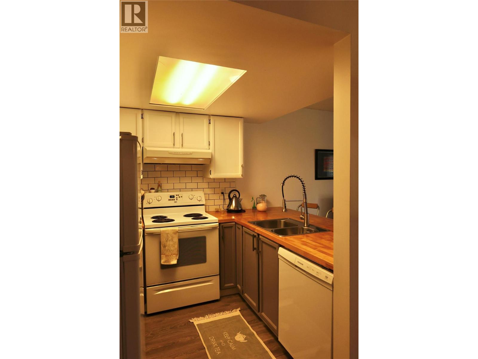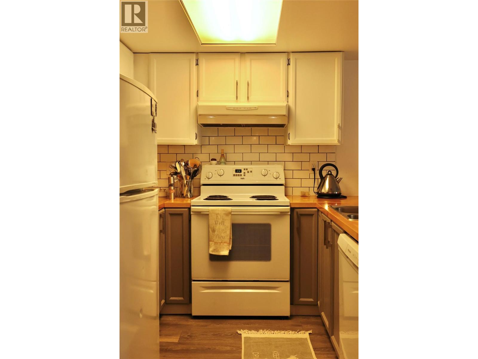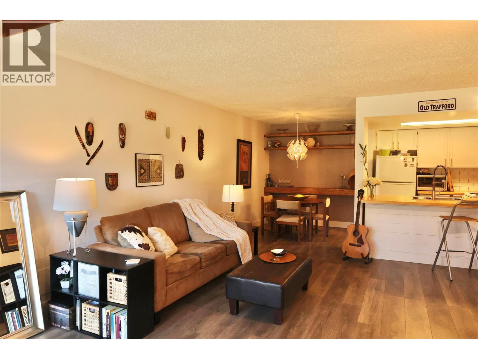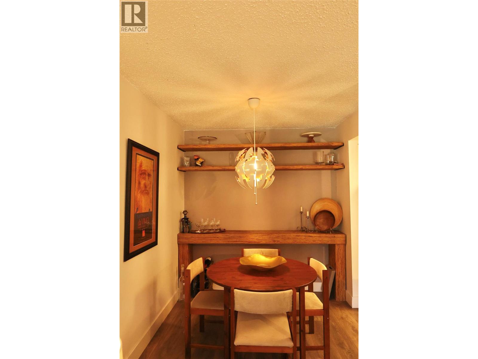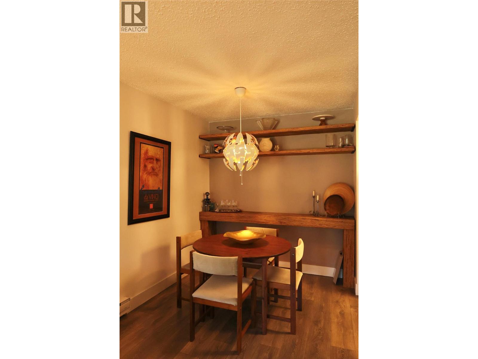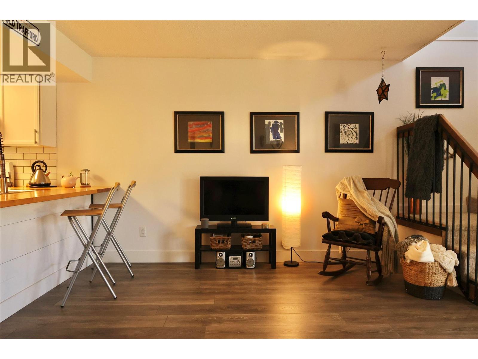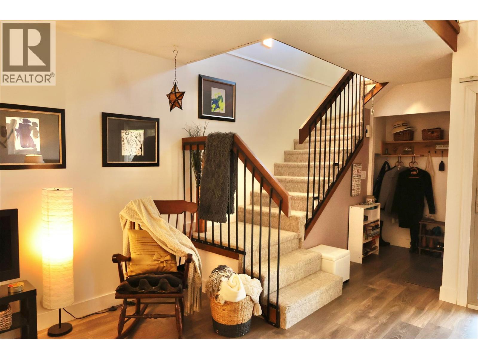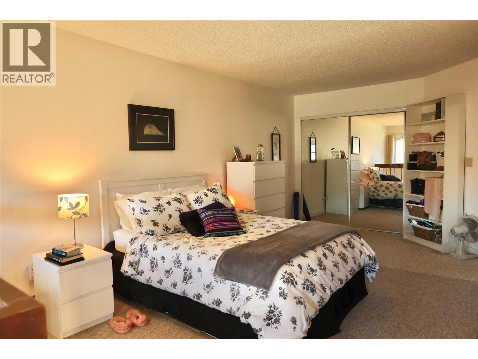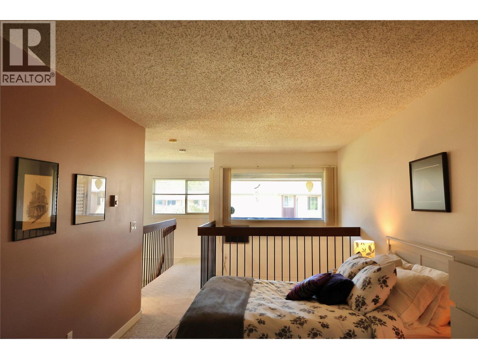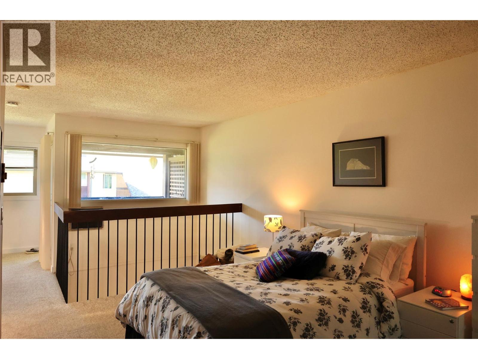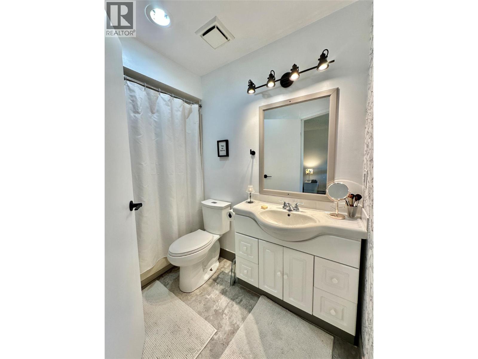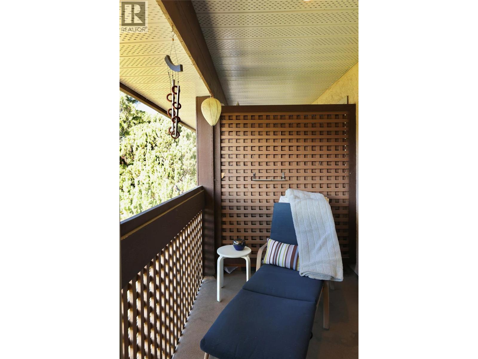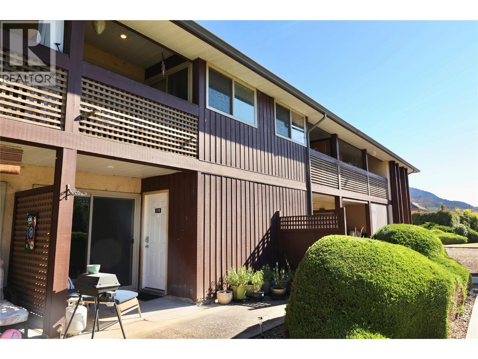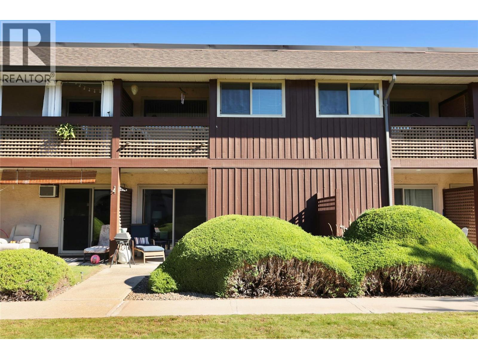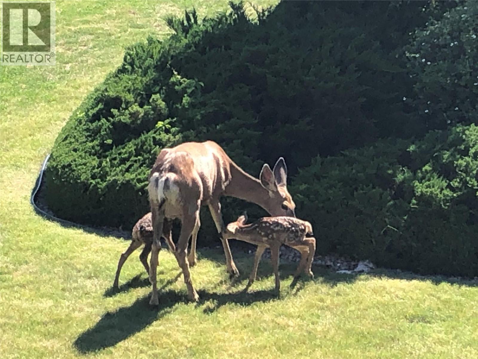Presented by Robert J. Iio Personal Real Estate Corporation — Team 110 RE/MAX Real Estate (Kamloops).
3140 Wilson Street Unit# 318 Penticton, British Columbia V2A 7K4
$250,000Maintenance,
$334 Monthly
Maintenance,
$334 MonthlyWelcome to #318-3140 Wilson Street — a beautifully maintained 921 sqft townhome in the desirable, gated community of Tiffany Gardens. This bright and welcoming home offers incredible value in one of Penticton’s most affordable stratas, just a few short blocks from Skaha Lake, Beach, and Park — the perfect setting to embrace the South Okanagan lifestyle. Enjoy abundant afternoon sunshine from this west-facing, two-level layout. The main floor features an open-concept kitchen, dining, and living area that flows seamlessly onto a private patio — ideal for relaxing or entertaining. Upstairs, you’ll find a spacious bedroom, full bathroom, large laundry/storage room, and a covered deck to enjoy the evening breeze. Tasteful updates between 2018 and 2019 include new main-level flooring, kitchen enhancements (countertops, backsplash, sink, and dishwasher), and a new hot-water tank. Additional upgrades in 2025 include fresh paint and a modernized bathroom, giving the home a crisp, move-in-ready feel. Tiffany Gardens is a well-managed, quiet complex that allows long-term rentals (no pets permitted). Whether you’re a first-time home buyer or an investor seeking a low-maintenance opportunity close to the lake, this home is a smart choice. Be sure to explore the immersive Matterport 3D tour to truly appreciate everything this charming property offers. (id:61048)
Property Details
| MLS® Number | 10364469 |
| Property Type | Single Family |
| Neigbourhood | Main South |
| Community Name | Tiffany Gardens |
| Amenities Near By | Recreation, Schools |
| Community Features | Pets Not Allowed |
| Parking Space Total | 1 |
Building
| Bathroom Total | 1 |
| Bedrooms Total | 1 |
| Constructed Date | 1981 |
| Construction Style Attachment | Attached |
| Cooling Type | Wall Unit, Window Air Conditioner |
| Exterior Finish | Stucco, Other |
| Heating Fuel | Electric |
| Heating Type | Baseboard Heaters |
| Stories Total | 2 |
| Size Interior | 921 Ft2 |
| Type | Row / Townhouse |
| Utility Water | Municipal Water |
Parking
| Additional Parking | |
| Other |
Land
| Access Type | Easy Access |
| Acreage | No |
| Land Amenities | Recreation, Schools |
| Sewer | Municipal Sewage System |
| Size Total Text | Under 1 Acre |
| Zoning Type | Unknown |
Rooms
| Level | Type | Length | Width | Dimensions |
|---|---|---|---|---|
| Second Level | Laundry Room | 9'4'' x 10'6'' | ||
| Second Level | Primary Bedroom | 9'10'' x 17'10'' | ||
| Second Level | 4pc Bathroom | Measurements not available | ||
| Main Level | Living Room | 15'4'' x 16'2'' | ||
| Main Level | Kitchen | 7'3'' x 9'4'' | ||
| Main Level | Dining Room | 7'8'' x 9'4'' |
https://www.realtor.ca/real-estate/28963604/3140-wilson-street-unit-318-penticton-main-south
Contact Us
Contact us for more information

Milan Starcic
Personal Real Estate Corporation
(250) 498-6504
100 - 1553 Harvey Avenue
Kelowna, British Columbia V1Y 6G1
(250) 717-5000
(250) 861-8462
