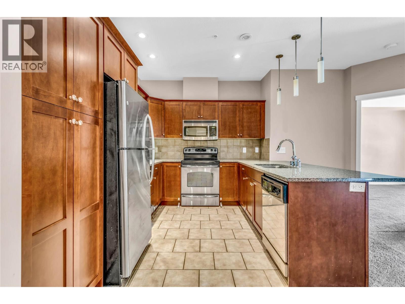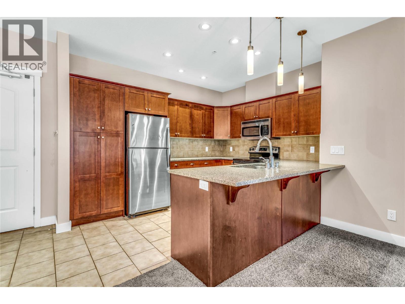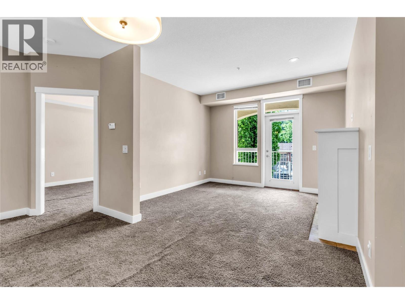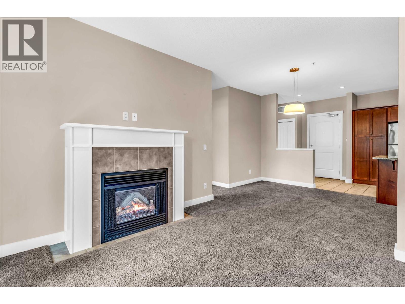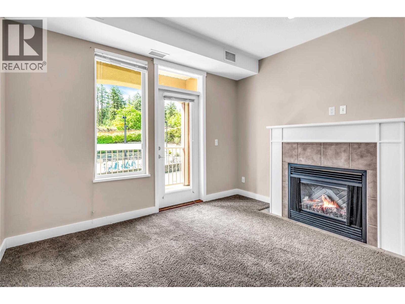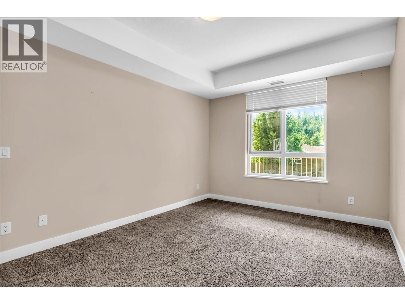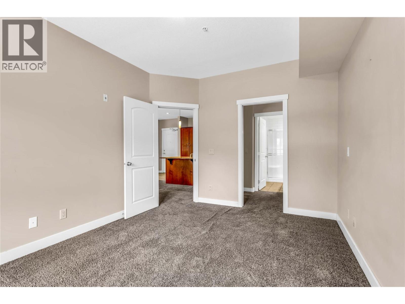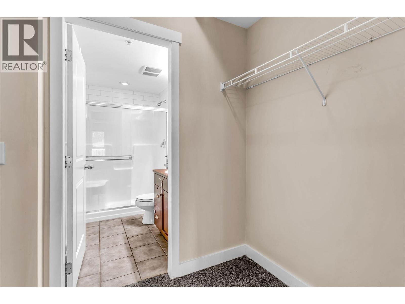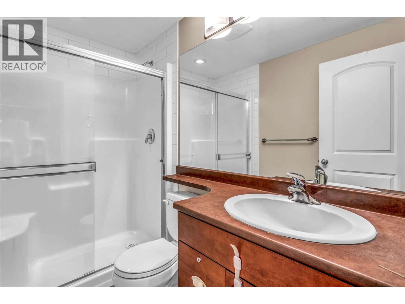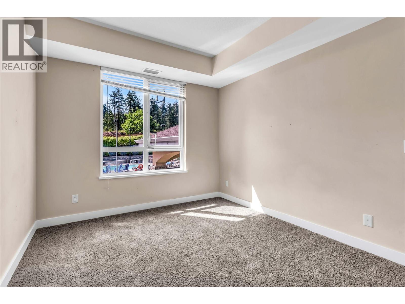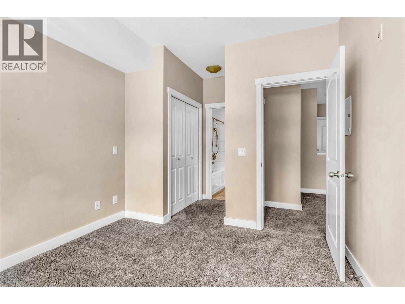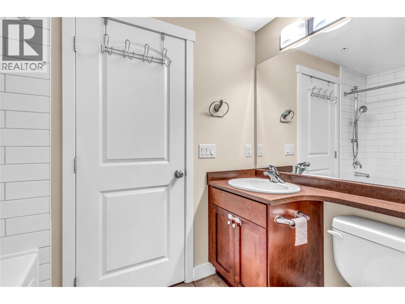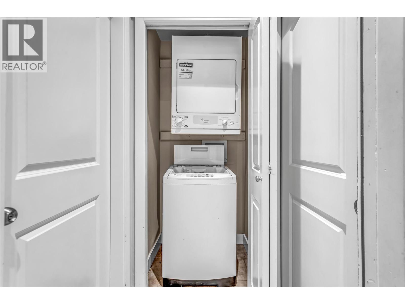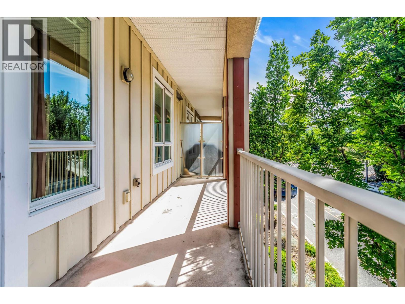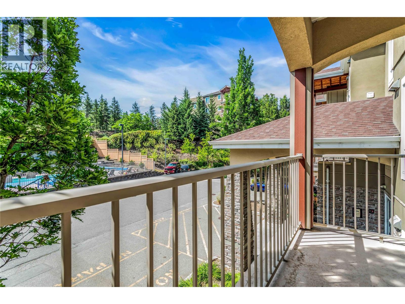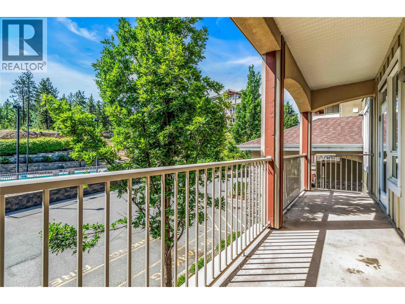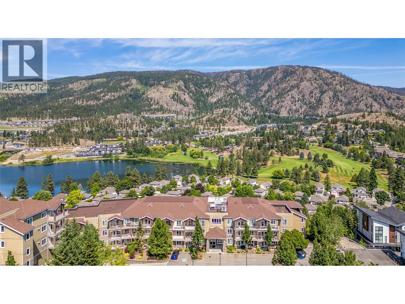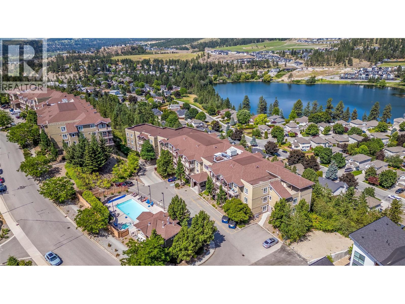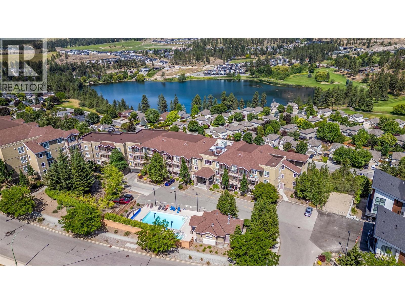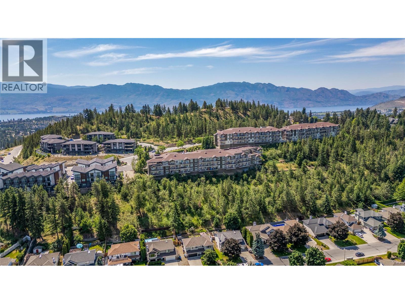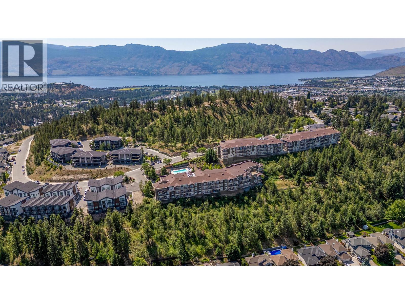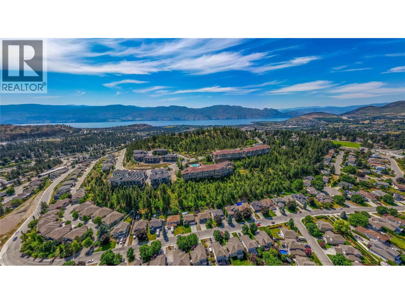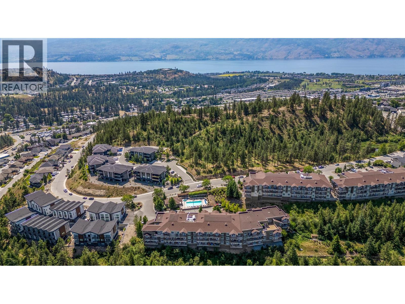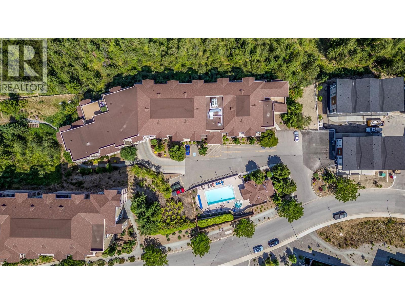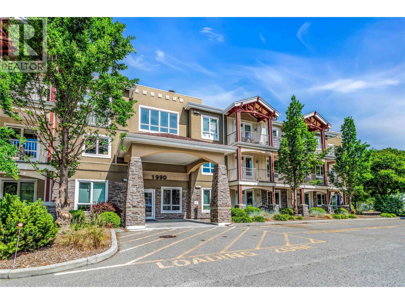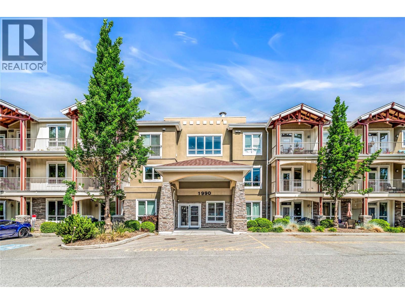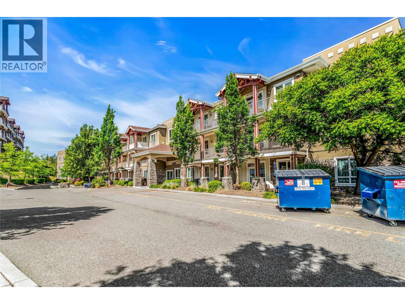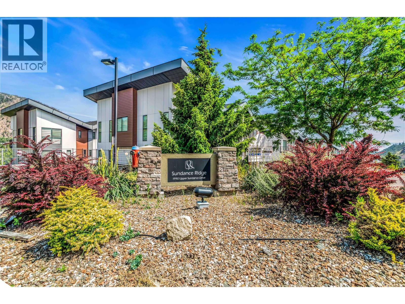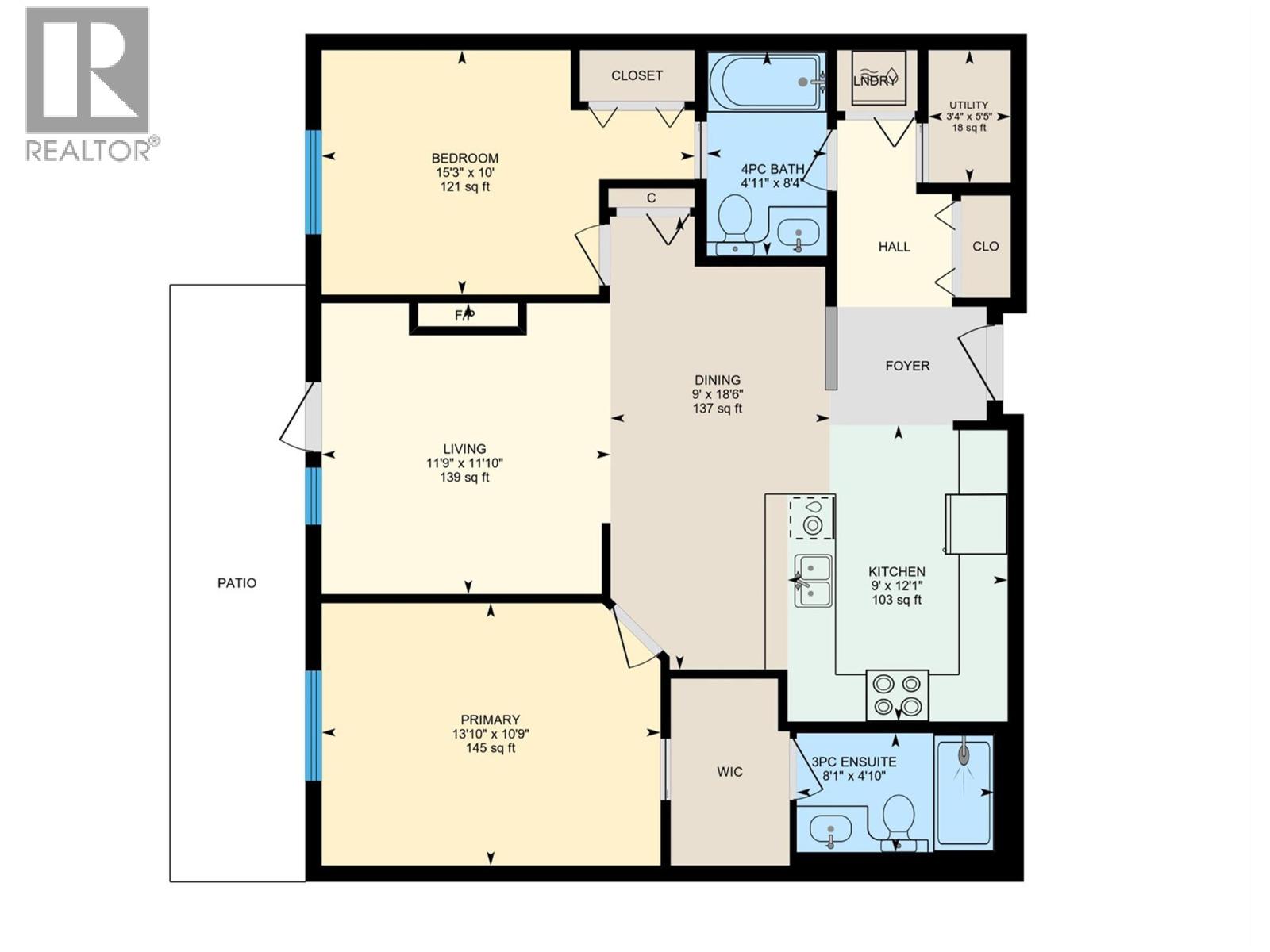Presented by Robert J. Iio Personal Real Estate Corporation — Team 110 RE/MAX Real Estate (Kamloops).
1990 Upper Sundance Drive Unit# 3215 West Kelowna, British Columbia V4T 3E7
$394,000Maintenance,
$523.15 Monthly
Maintenance,
$523.15 MonthlyA fantastic 2-bedroom, 2-bathroom condo at Sundance Ridge in the Shannon Lake neighbourhood—offered at a great price! This 974 sq. ft. home features a desirable split-bedroom layout with access to the deck from both the living room and the primary suite. Enjoy a pool view, 9 ft. ceilings, and plenty of natural light that create a bright, open feel. The kitchen is equipped with stainless steel appliances, modern cabinetry, and granite countertops. This family-friendly development has no age restrictions and offers excellent amenities, including a heated pool, hot tub, and guest suite. The location is ideal—close to schools, parks, golf courses (Shannon Lake and Two Eagles), hiking and biking trails, shopping, restaurants, and professional services in West Kelowna. It’s also just 15 minutes to downtown Kelowna and minutes from the West Kelowna Wine Trail, with its many wineries, brew pubs, and Okanagan Lake beaches. Pet-friendly (2 dogs, 2 cats, or one of each—no size restrictions, no vicious breeds). Rentals allowed (1-month minimum, long-term). Vacant and easy to view—quick possession available! (id:61048)
Property Details
| MLS® Number | 10365048 |
| Property Type | Single Family |
| Neigbourhood | Shannon Lake |
| Community Name | Sundance Ridge |
| Amenities Near By | Park |
| Parking Space Total | 1 |
| Pool Type | Outdoor Pool |
| Storage Type | Storage, Locker |
| Structure | Clubhouse |
| View Type | Mountain View, View (panoramic) |
Building
| Bathroom Total | 2 |
| Bedrooms Total | 2 |
| Amenities | Clubhouse, Whirlpool |
| Appliances | Refrigerator, Dishwasher, Dryer, Range - Electric, Microwave, Washer |
| Architectural Style | Other |
| Constructed Date | 2008 |
| Cooling Type | Central Air Conditioning |
| Exterior Finish | Stone, Stucco, Other |
| Fireplace Present | Yes |
| Fireplace Total | 1 |
| Fireplace Type | Insert |
| Flooring Type | Carpeted, Tile |
| Heating Type | Hot Water, See Remarks |
| Roof Material | Asphalt Shingle |
| Roof Style | Unknown |
| Stories Total | 1 |
| Size Interior | 974 Ft2 |
| Type | Apartment |
| Utility Water | Municipal Water |
Parking
| Underground | 1 |
Land
| Acreage | No |
| Land Amenities | Park |
| Landscape Features | Landscaped |
| Sewer | Municipal Sewage System |
| Size Total Text | Under 1 Acre |
| Zoning Type | Unknown |
Rooms
| Level | Type | Length | Width | Dimensions |
|---|---|---|---|---|
| Main Level | Full Bathroom | 4'11'' x 8'4'' | ||
| Main Level | Bedroom | 15'3'' x 10'0'' | ||
| Main Level | 3pc Ensuite Bath | 8'1'' x 4'10'' | ||
| Main Level | Primary Bedroom | 2'10'' x 10'9'' | ||
| Main Level | Living Room | 11'9'' x 11'10'' | ||
| Main Level | Dining Room | 9'0'' x 18'6'' | ||
| Main Level | Kitchen | 9'0'' x 12'1'' |
Contact Us
Contact us for more information
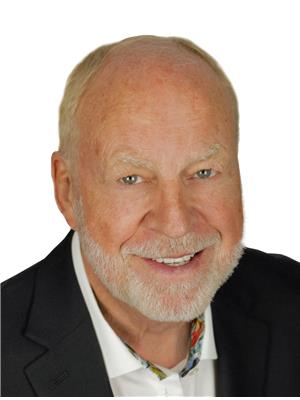
Bo Skapski
www.boknowshomes.com/
251 Harvey Ave
Kelowna, British Columbia V1Y 6C2
(250) 869-0101
(250) 869-0105
assurancerealty.c21.ca/
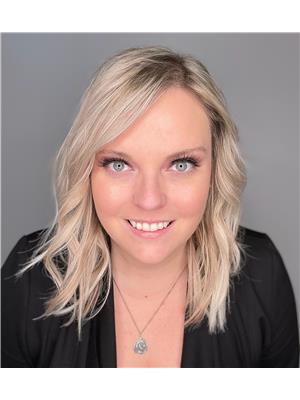
Whitney Walker
whitney-walker.c21.ca/
www.linkedin.com/in/whitney-walker-34784761/
251 Harvey Ave
Kelowna, British Columbia V1Y 6C2
(250) 869-0101
(250) 869-0105
assurancerealty.c21.ca/
