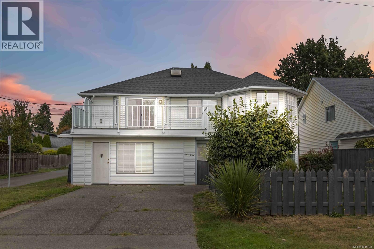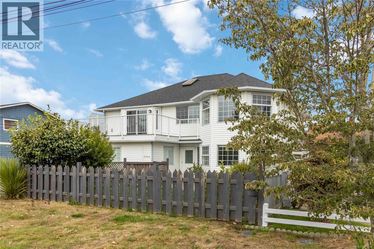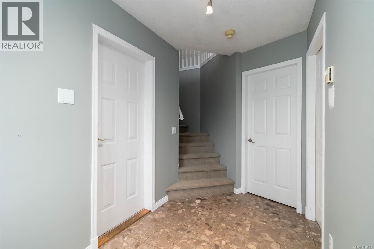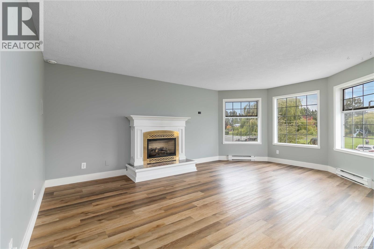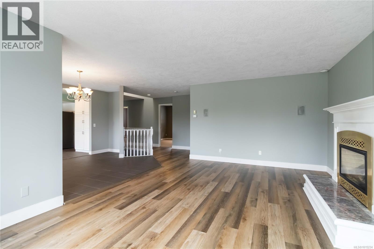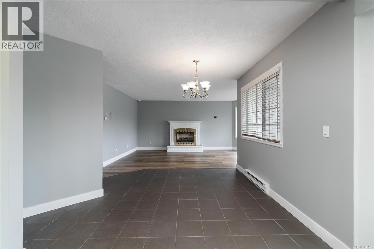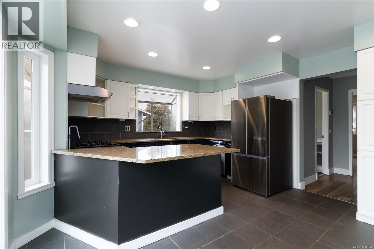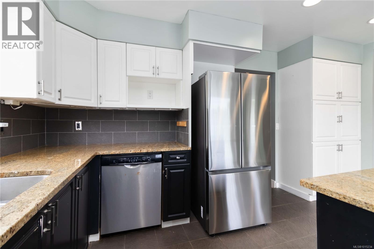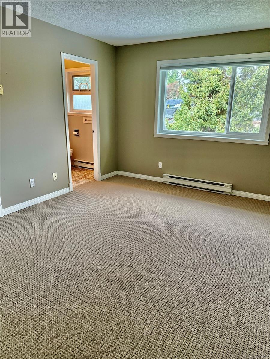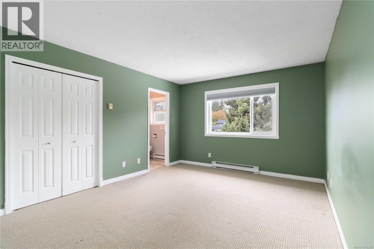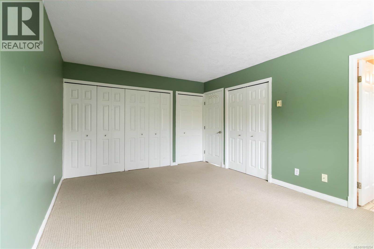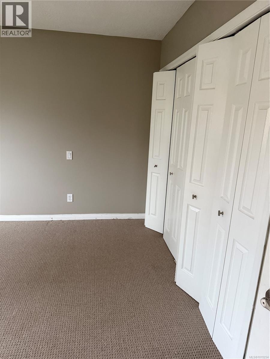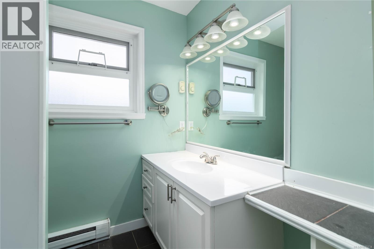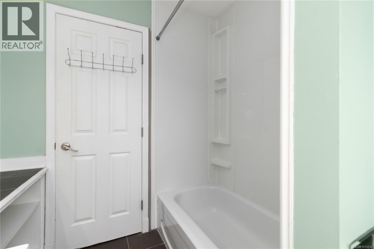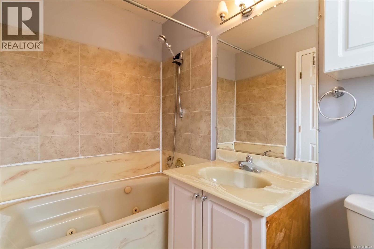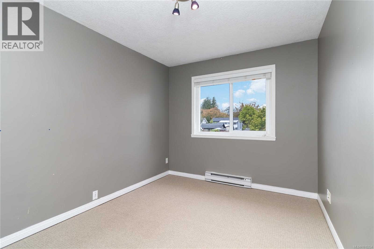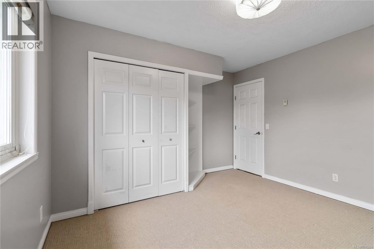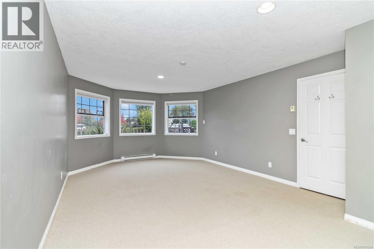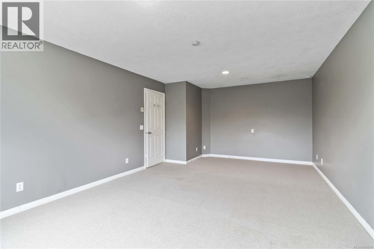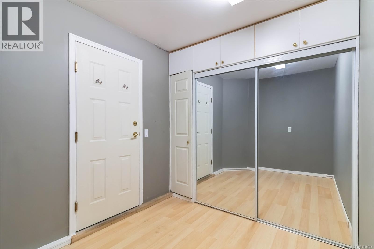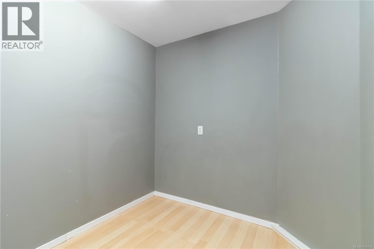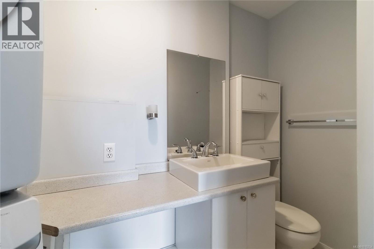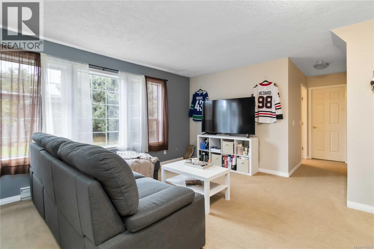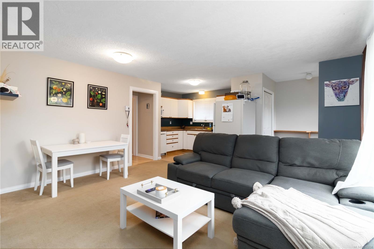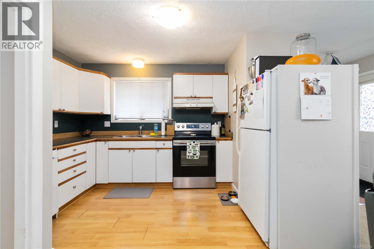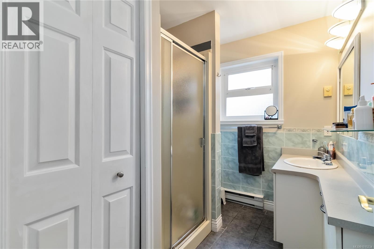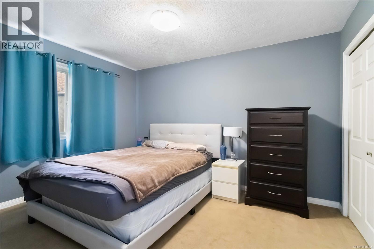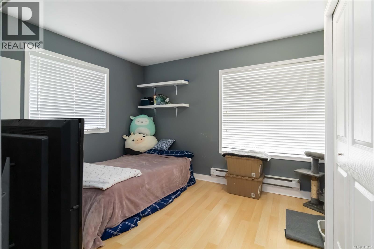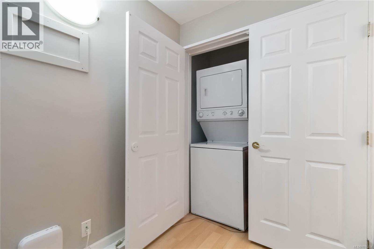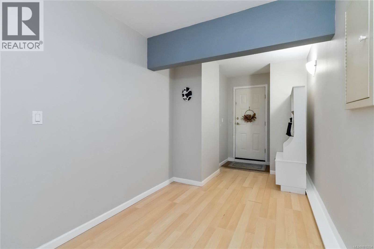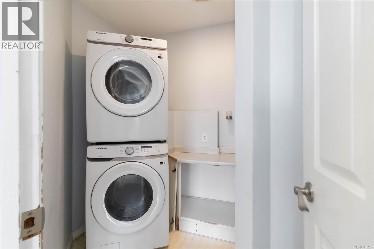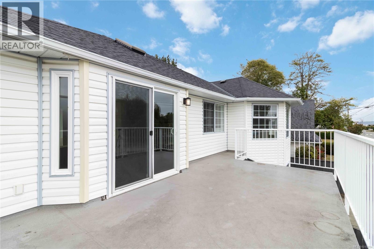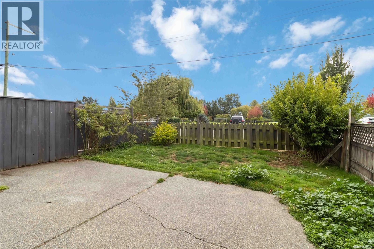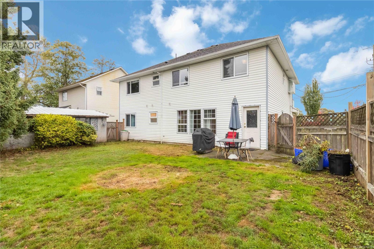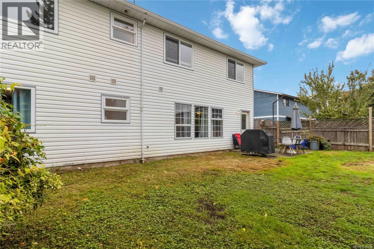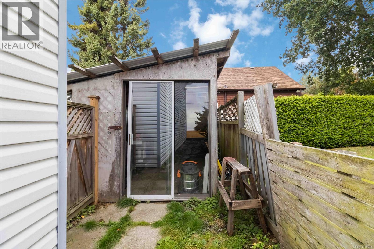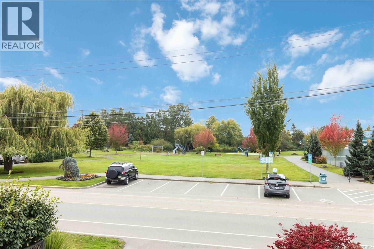Presented by Robert J. Iio Personal Real Estate Corporation — Team 110 RE/MAX Real Estate (Kamloops).
2344 Ocean Ave Sidney, British Columbia V8L 4V9
$1,300,000
Welcome to Ocean Ave! Location Location Location! Best Family Home in Sidney. A Spacious 4 bedroom Home with a 2-bedroom Suite. This bright and versatile 6-bedroom, 4-bath home offers over 2,900 sq. ft. of living space. Located directly across from Tulista and Iroquois Parks, a short walk will take you to Sidney’s shops, schools, cafés, and waterfront wonders. One end of Ocean Ave and will take you to the waterfront and the other to the Lochside Trail. Enjoy the ocean and park views from your substantial south facing deck equipped with a natural gas line for your bbq. From the generous foyer there is a huge mudroom with storage and large rec room/home office space/4th bedroom/teen lounge as well as a powder room. Up the curving stairs the main house features spacious open concept living and dining areas filled with natural light, a fireplace, bay windows and new vinyl plank flooring. The kitchen shows off granite countertops, a beverage fridge and a fabulous gas stove. The bright, ground level, 2-bedroom suite has its own entrances (and laundry!) and feels completely private.Outside, enjoy a large yard, ample parking, and room for a boat or RV. Whether you’re seeking a family home, multi-generational living, or an investment property, this home checks all the boxes: space, light, and an unbeatable location in one of Vancouver Island’s most walkable seaside communities (id:61048)
Property Details
| MLS® Number | 1015234 |
| Property Type | Single Family |
| Neigbourhood | Sidney South-East |
| Features | Rectangular |
| Parking Space Total | 3 |
| Plan | Vip1552 |
| Structure | Shed |
| View Type | Mountain View, Ocean View |
Building
| Bathroom Total | 4 |
| Bedrooms Total | 6 |
| Architectural Style | Other |
| Constructed Date | 1991 |
| Cooling Type | None |
| Fireplace Present | Yes |
| Fireplace Total | 1 |
| Heating Fuel | Electric, Natural Gas |
| Heating Type | Baseboard Heaters |
| Size Interior | 2,930 Ft2 |
| Total Finished Area | 2930 Sqft |
| Type | House |
Parking
| Stall |
Land
| Acreage | No |
| Size Irregular | 5500 |
| Size Total | 5500 Sqft |
| Size Total Text | 5500 Sqft |
| Zoning Description | Residential |
| Zoning Type | Residential |
Rooms
| Level | Type | Length | Width | Dimensions |
|---|---|---|---|---|
| Lower Level | Primary Bedroom | 13'4 x 10'0 | ||
| Lower Level | Bathroom | 8'6 x 7'2 | ||
| Lower Level | Living Room | 15'7 x 14'2 | ||
| Lower Level | Games Room | 18'10 x 7'4 | ||
| Lower Level | Bedroom | 9'8 x 11'7 | ||
| Lower Level | Kitchen | 10'2 x 7'4 | ||
| Lower Level | Bedroom | 8'7 x 7'7 | ||
| Lower Level | Bathroom | 3-Piece | ||
| Lower Level | Recreation Room | 21'9 x 12'6 | ||
| Lower Level | Entrance | 11'5 x 5'10 | ||
| Main Level | Primary Bedroom | 16'6 x 11'11 | ||
| Main Level | Bathroom | 8'3 x 5'1 | ||
| Main Level | Bedroom | 12'2 x 9'0 | ||
| Main Level | Bedroom | 12 ft | 9 ft | 12 ft x 9 ft |
| Main Level | Bathroom | 6'6 x 7'2 | ||
| Main Level | Kitchen | 11'8 x 8'11 | ||
| Main Level | Dining Room | 13'7 x 16'11 | ||
| Main Level | Living Room | 19'6 x 13'2 |
https://www.realtor.ca/real-estate/28957750/2344-ocean-ave-sidney-sidney-south-east
Contact Us
Contact us for more information
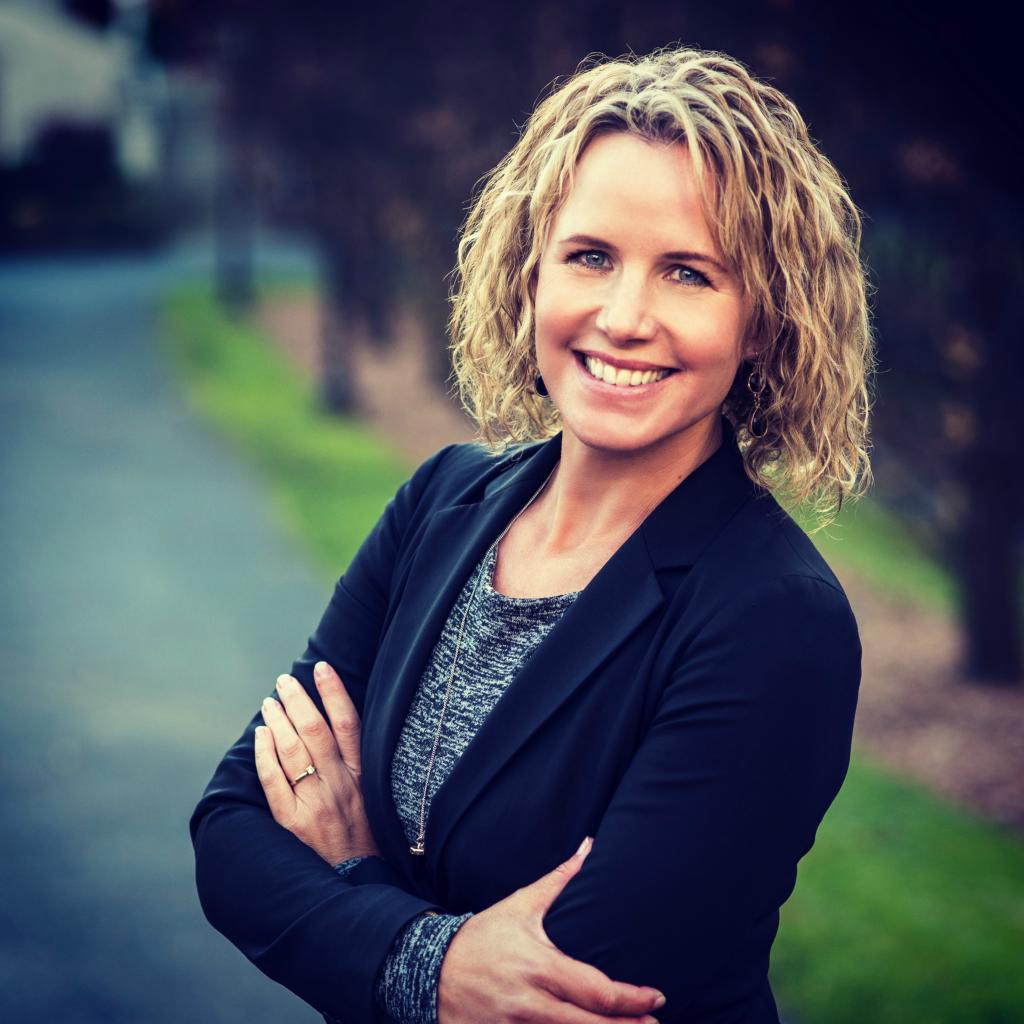
Amber Simpson
Personal Real Estate Corporation
www.ambershouse.ca/
200-535 Yates Street
Victoria, British Columbia V8W 2Z6
1 (888) 828-8447
