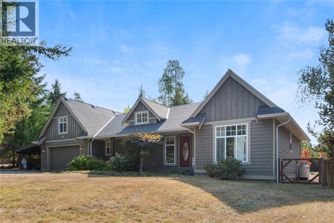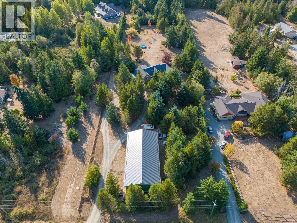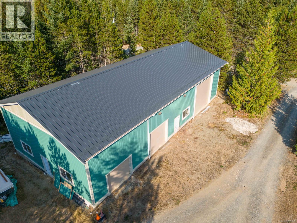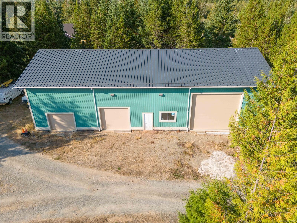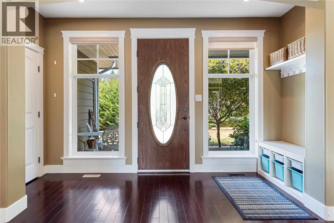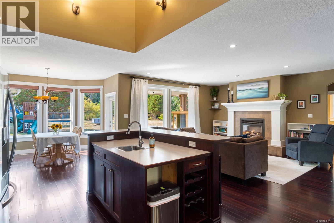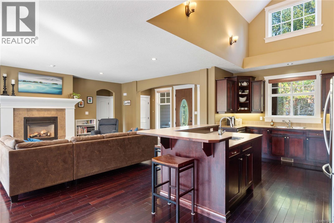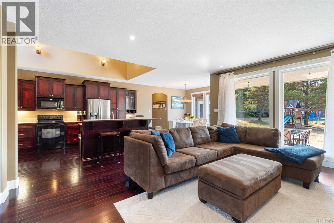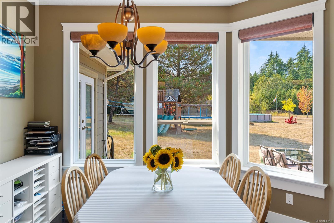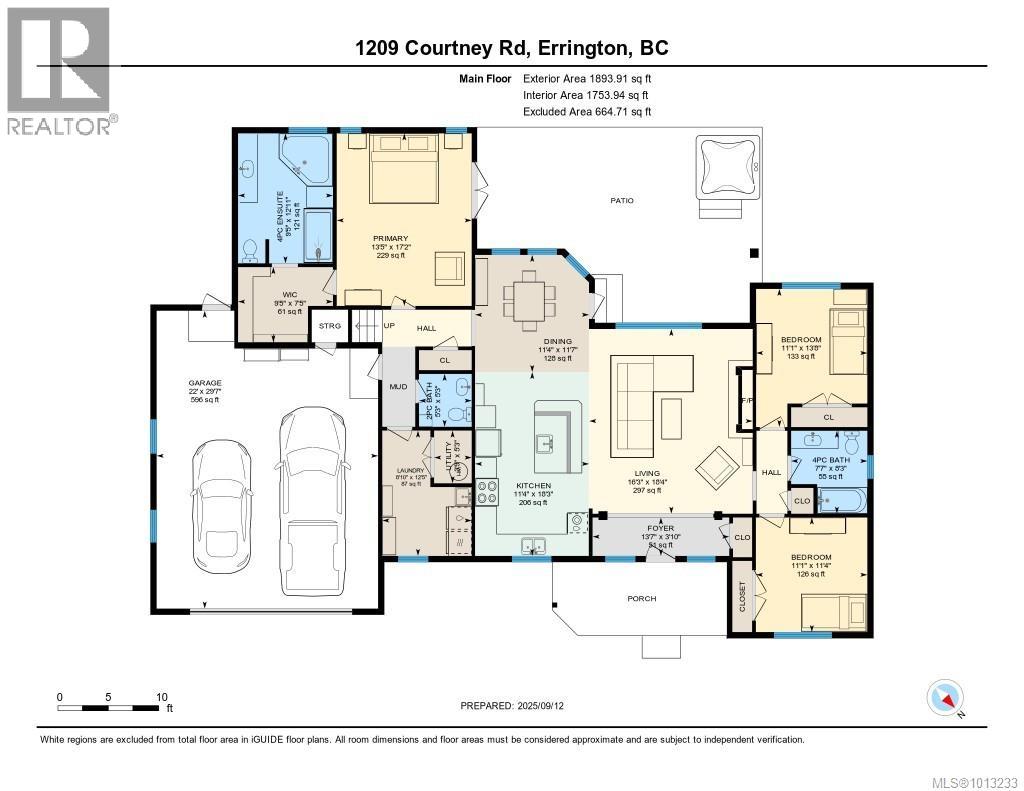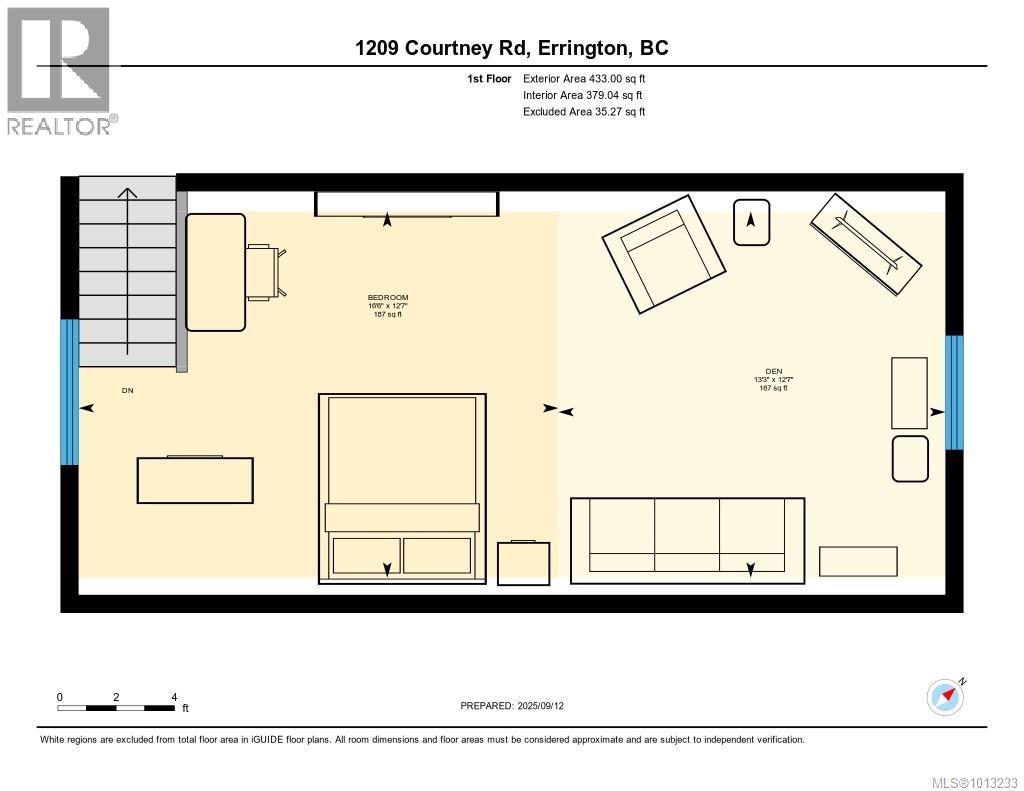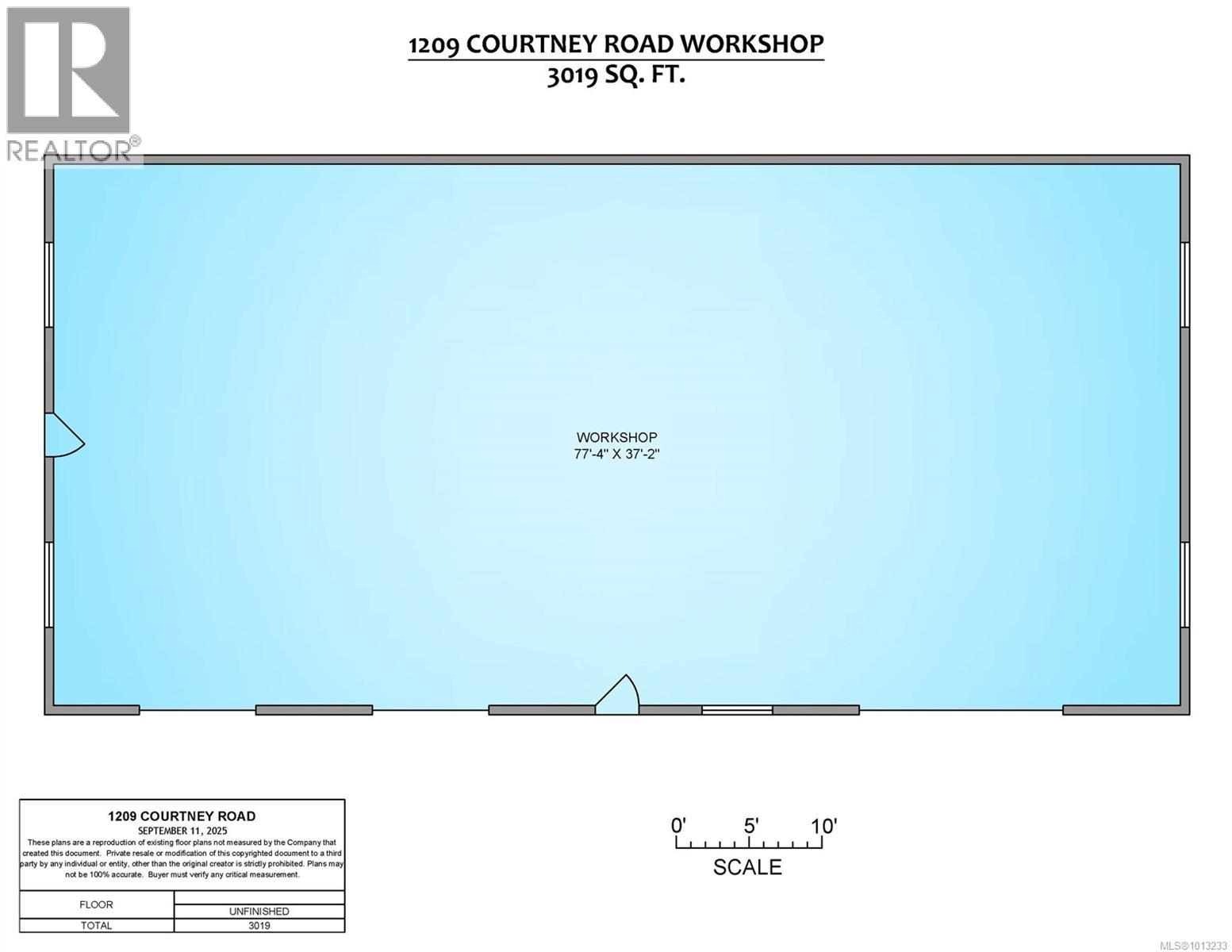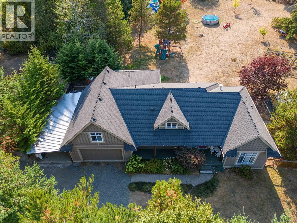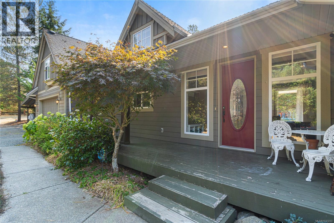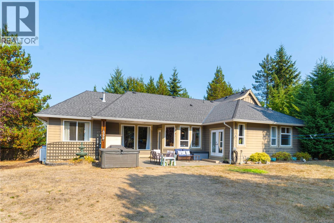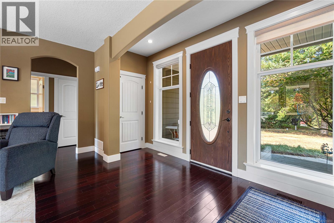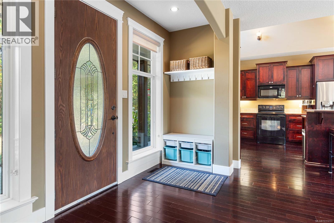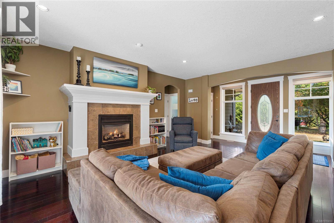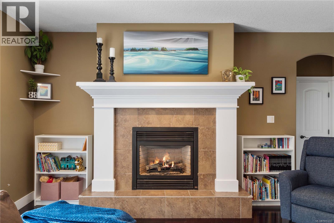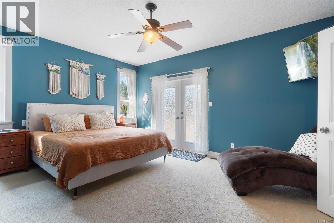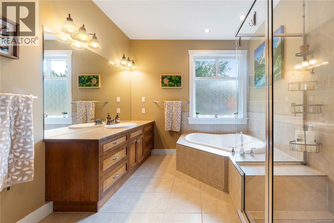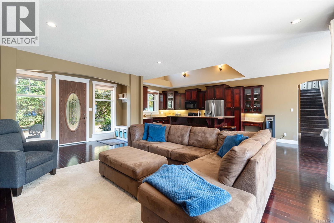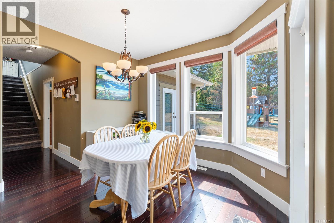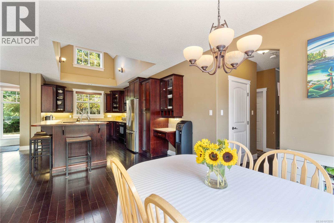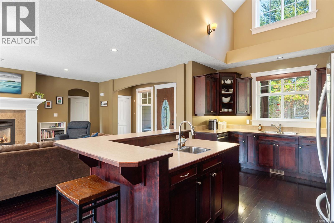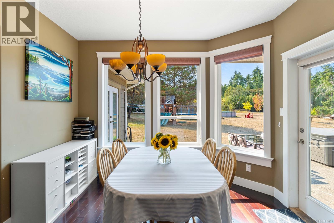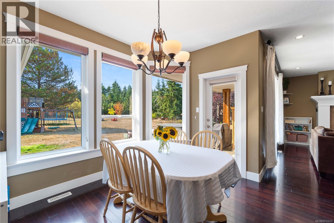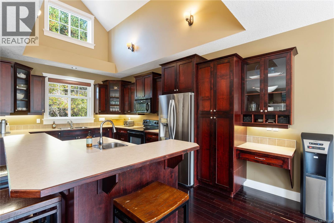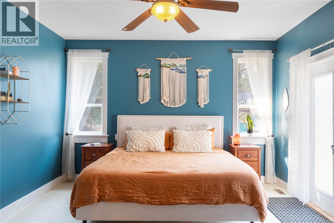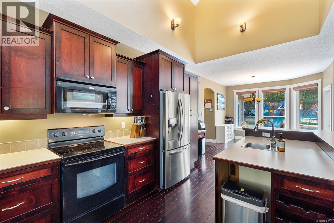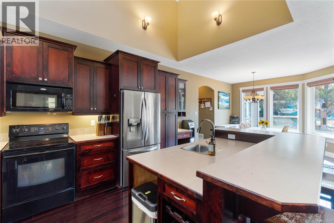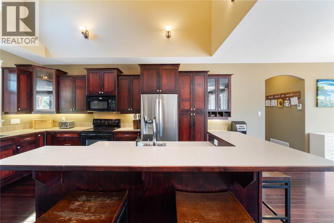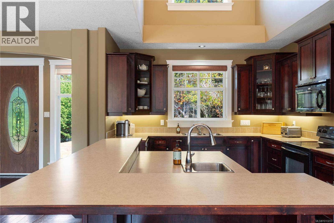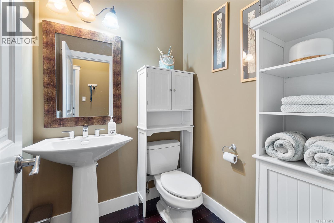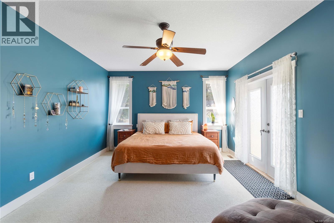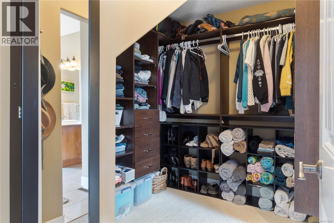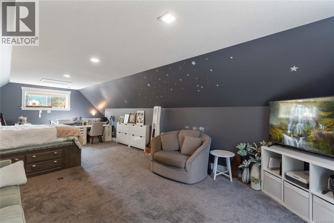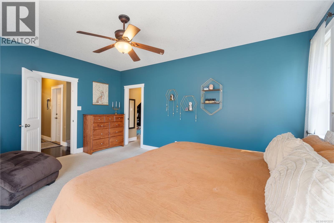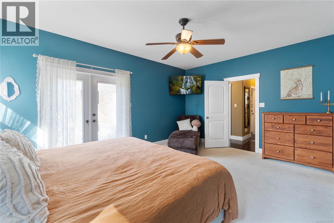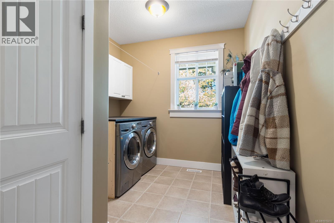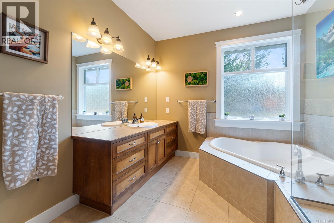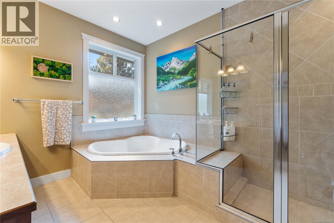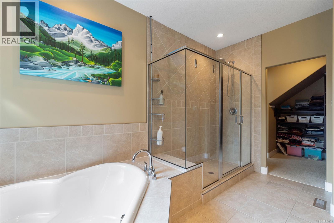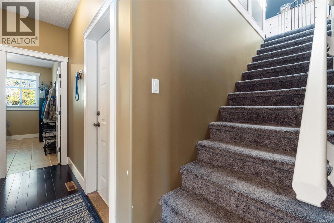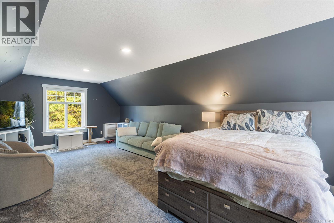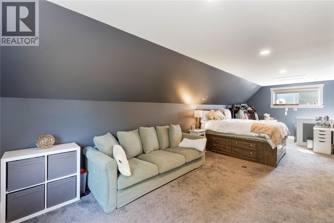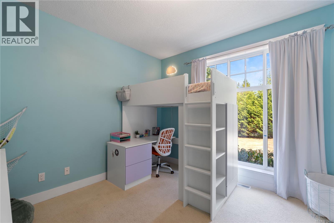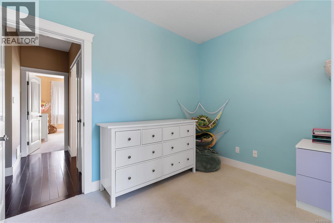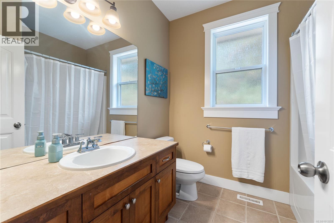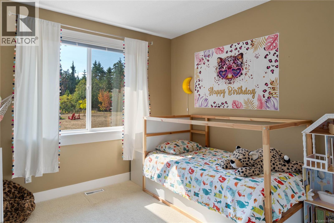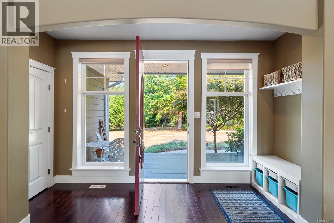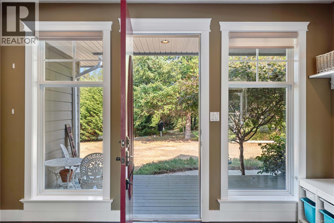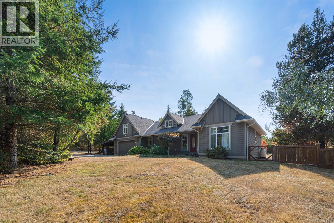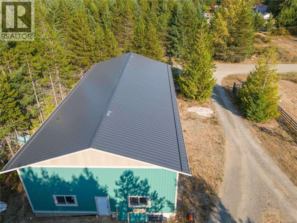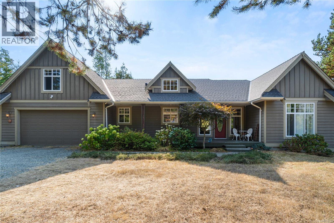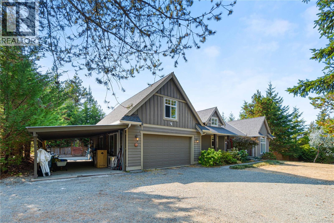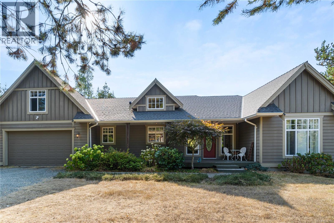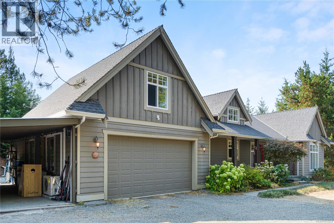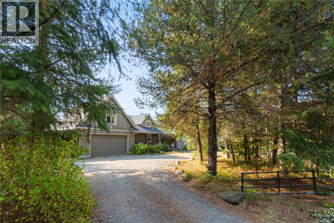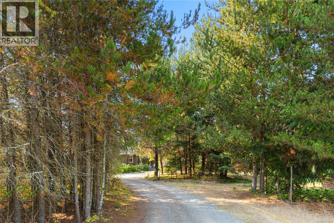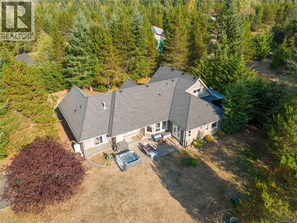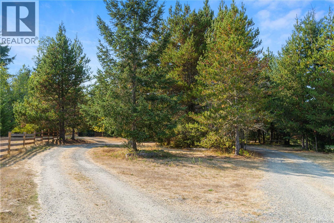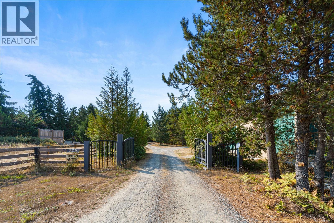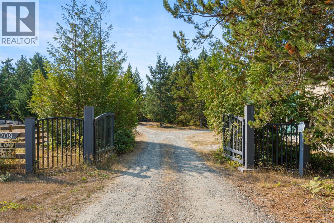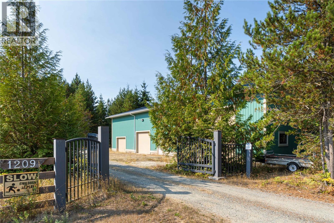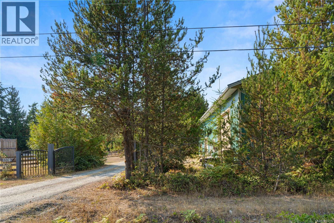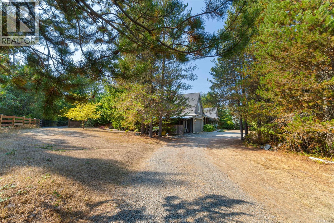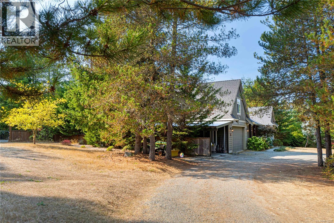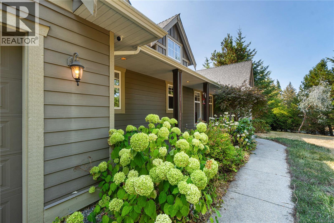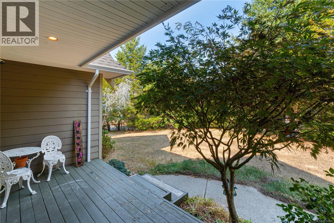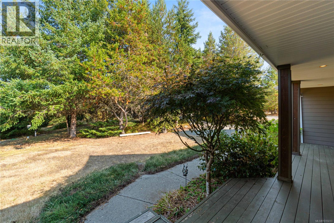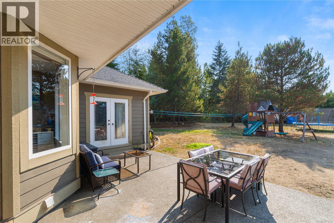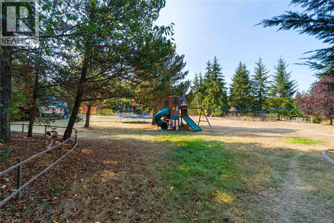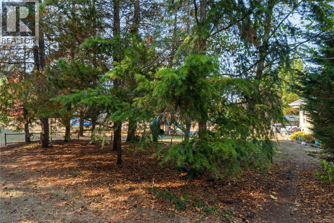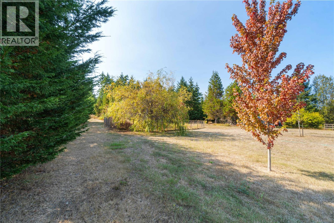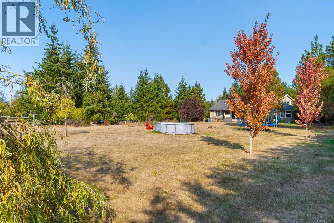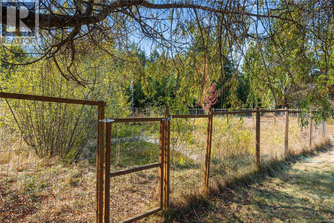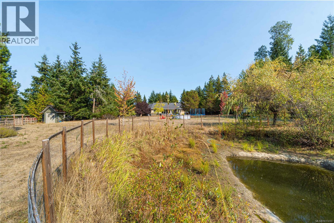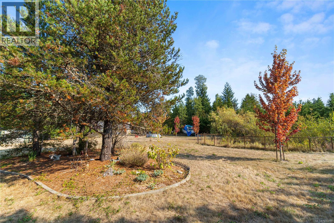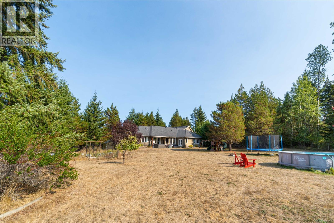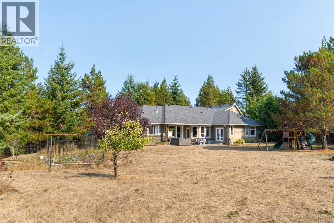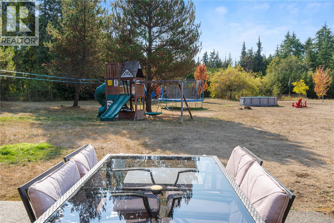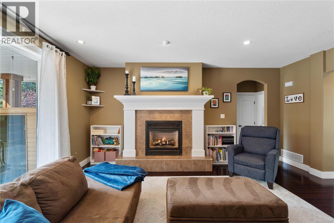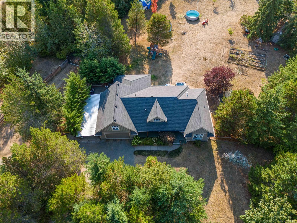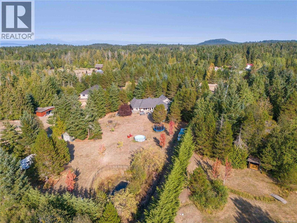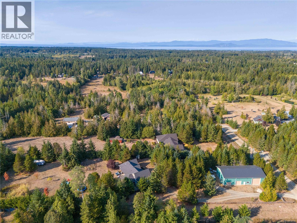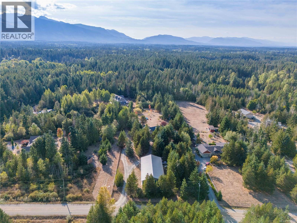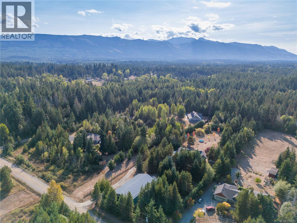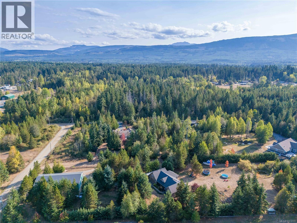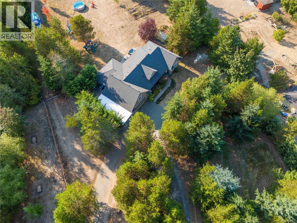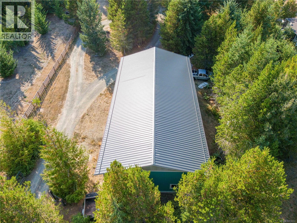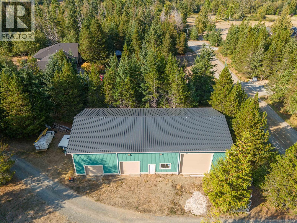Presented by Robert J. Iio Personal Real Estate Corporation — Team 110 RE/MAX Real Estate (Kamloops).
1209 Courtney Rd Errington, British Columbia V0R 1V0
$1,450,000
Welcome to this spectacular estate home, perfectly set on 2.74 acres of peaceful, level land in a quiet no-through neighbourhood. This beautifully designed 4-bedroom, 3-bathroom residence offers elegant main-level living with a thoughtfully crafted open floor plan. The stunning kitchen flows seamlessly into the generous great room, where a striking feature fireplace creates a warm and inviting focal point. The spacious primary suite is a true retreat, featuring a gorgeous ensuite and serene views of the sun-drenched, south-facing property. Upstairs, a large bonus room provides versatility for guests, hobbies, or a home office. Outdoors, enjoy the natural beauty and privacy of the expansive acreage—ideal for gardening, entertaining, or simply relaxing. A remarkable 3,000+ sq ft shop provides endless opportunities for storage, projects, or business use, completing this exceptional property that perfectly blends comfort, functionality, and timeless appeal. (id:61048)
Property Details
| MLS® Number | 1013233 |
| Property Type | Single Family |
| Neigbourhood | Errington/Coombs/Hilliers |
| Community Features | Pets Allowed, Family Oriented |
| Features | Acreage, Other, Marine Oriented |
| Parking Space Total | 4 |
| Plan | Vis6297 |
| View Type | Mountain View |
Building
| Bathroom Total | 3 |
| Bedrooms Total | 4 |
| Constructed Date | 2007 |
| Cooling Type | None |
| Fireplace Present | Yes |
| Fireplace Total | 1 |
| Heating Fuel | Electric |
| Heating Type | Forced Air |
| Size Interior | 5,345 Ft2 |
| Total Finished Area | 2326 Sqft |
| Type | House |
Land
| Access Type | Road Access |
| Acreage | Yes |
| Size Irregular | 2.5 |
| Size Total | 2.5 Ac |
| Size Total Text | 2.5 Ac |
| Zoning Description | Ru1 |
| Zoning Type | Residential |
Rooms
| Level | Type | Length | Width | Dimensions |
|---|---|---|---|---|
| Second Level | Den | 13'3 x 12'7 | ||
| Second Level | Bedroom | 16'6 x 12'7 | ||
| Main Level | Bedroom | 11'1 x 11'4 | ||
| Main Level | Bathroom | 7'7 x 8'3 | ||
| Main Level | Bedroom | 11'1 x 13'8 | ||
| Main Level | Utility Room | 2'9 x 5'3 | ||
| Main Level | Laundry Room | 8'10 x 12'5 | ||
| Main Level | Bathroom | 5'3 x 5'3 | ||
| Main Level | Ensuite | 9'5 x 12'11 | ||
| Main Level | Primary Bedroom | 13'5 x 17'2 | ||
| Main Level | Kitchen | 11'4 x 18'3 | ||
| Main Level | Dining Room | 11'4 x 11'7 | ||
| Main Level | Living Room | 16'3 x 18'4 | ||
| Main Level | Entrance | 3'10 x 13'7 | ||
| Auxiliary Building | Other | 77'4 x 37'2 |
https://www.realtor.ca/real-estate/28958315/1209-courtney-rd-errington-erringtoncoombshilliers
Contact Us
Contact us for more information

Robyn Gervais
Personal Real Estate Corporation
www.gemrealestategroup.ca/
www.facebook.com/GEMRealEstateGroup/?ref=bookmarks
robyn_at_gem_real_estate_group/
173 West Island Hwy
Parksville, British Columbia V9P 2H1
(250) 248-4321
(800) 224-5838
(250) 248-3550
www.parksvillerealestate.com/
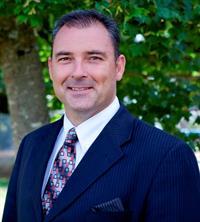
Ken Droog
Personal Real Estate Corporation
www.kendroog.com/
814a Island Hwy West
Parksville, British Columbia V9P 2B7
(250) 248-1071
(888) 243-1071
(250) 248-1172
www.remax-first-bc.ca/

Bj Estes
Personal Real Estate Corporation
173 West Island Hwy
Parksville, British Columbia V9P 2H1
(250) 248-4321
(800) 224-5838
(250) 248-3550
www.parksvillerealestate.com/
