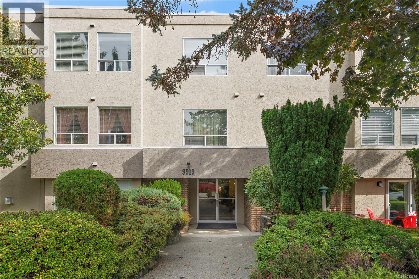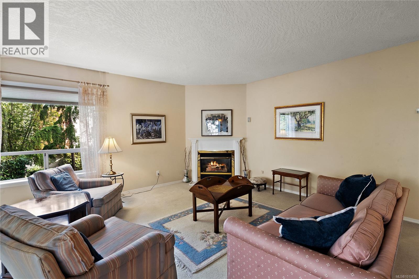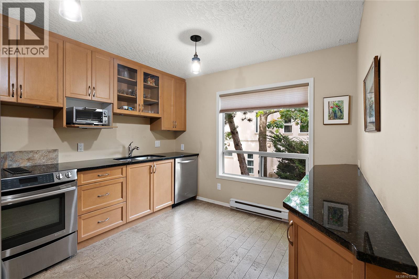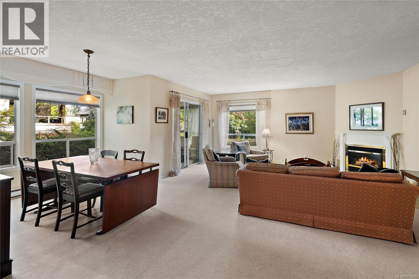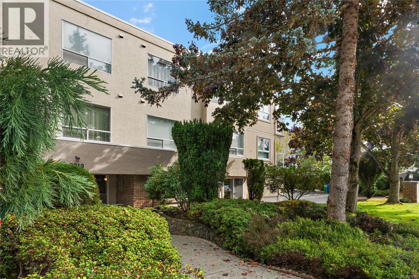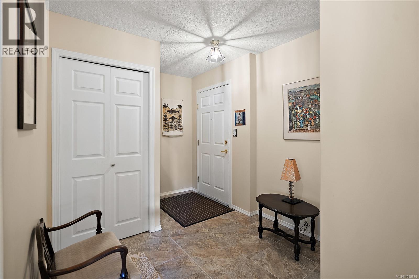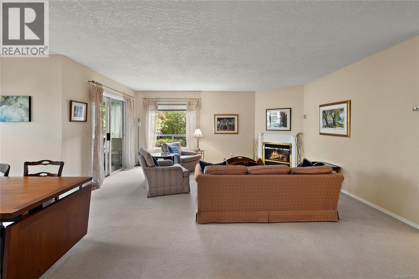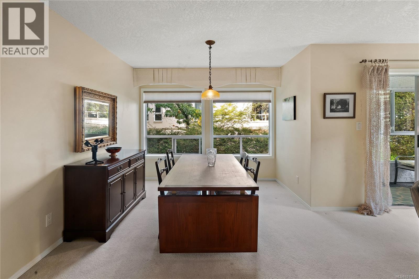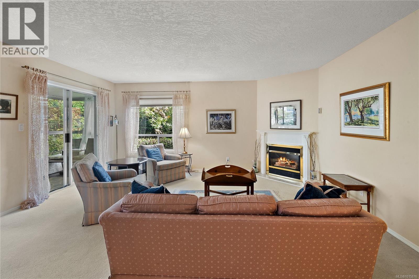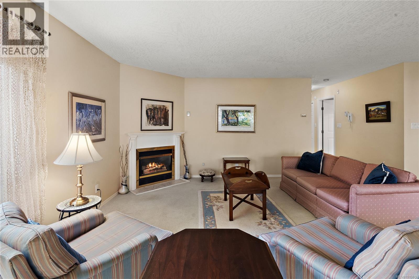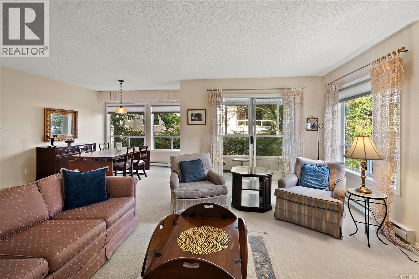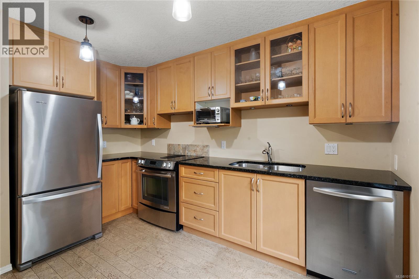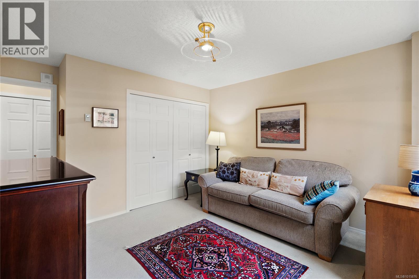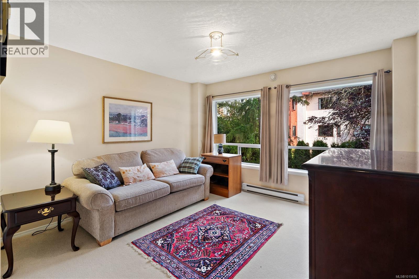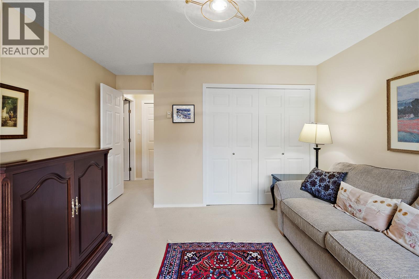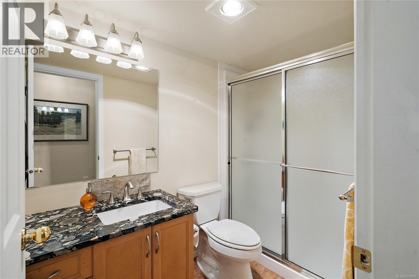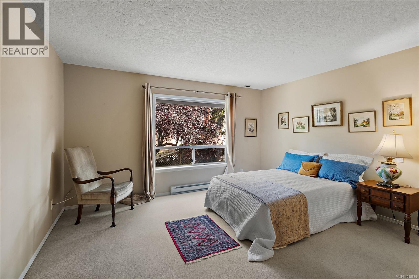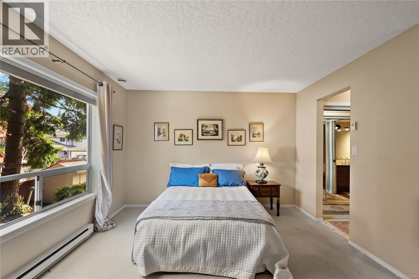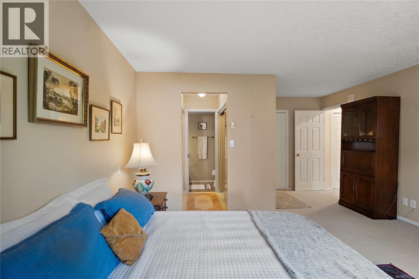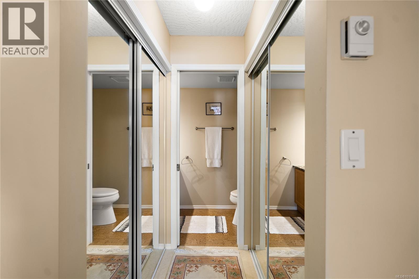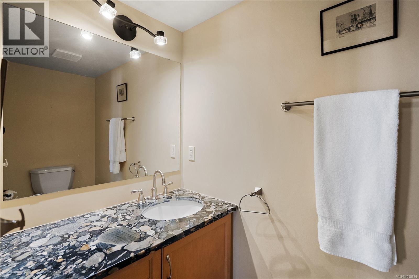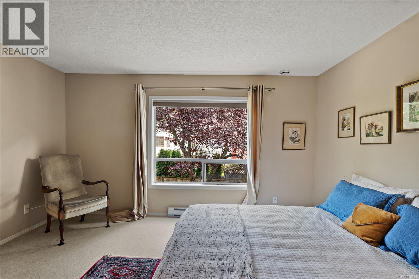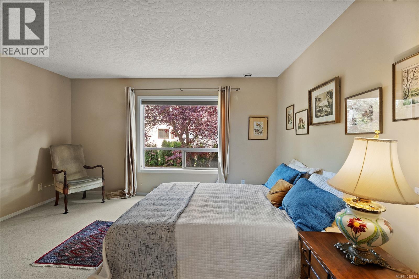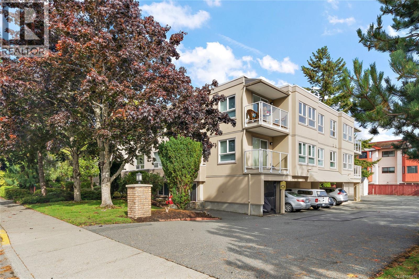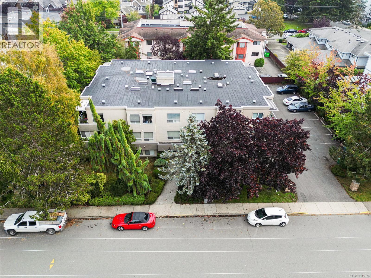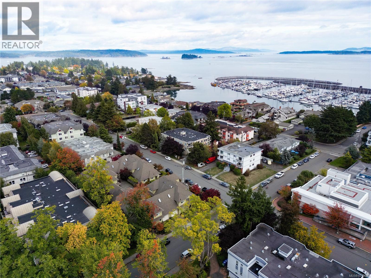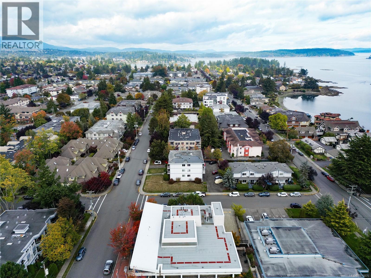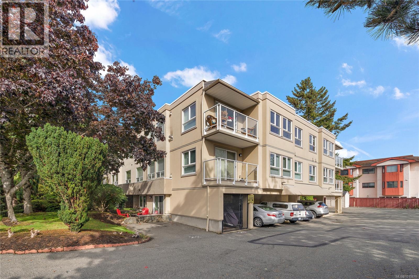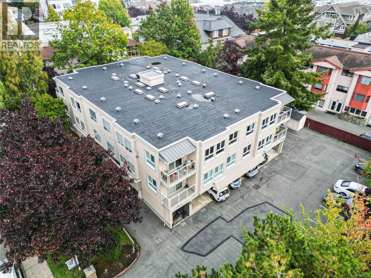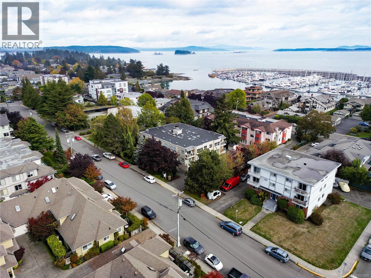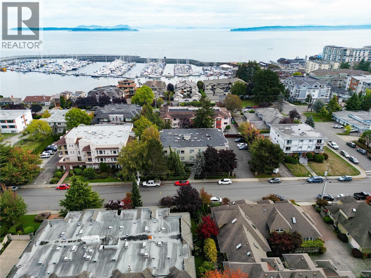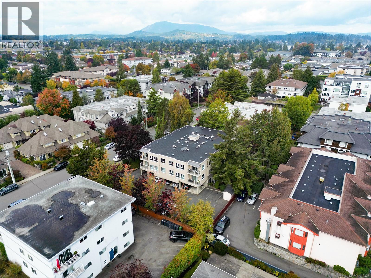Presented by Robert J. Iio Personal Real Estate Corporation — Team 110 RE/MAX Real Estate (Kamloops).
206 9919 Fourth St Sidney, British Columbia V8L 2Z6
$668,000Maintenance,
$648.97 Monthly
Maintenance,
$648.97 MonthlyOPEN HOUSE - Sat. Oct. 11 - 11:00am - 1:00pm - Seldom do opportunities arise in this well-managed building, ideally located in the heart of downtown Sidney. Step outside your door and enjoy the easy convenience of shops, cafés, restaurants, the waterfront, and all that this vibrant community has to offer. This spacious 2 bedroom, 2 bathroom NE corner suite welcomes you with an abundance of natural light pouring through large windows—the first thing you’ll notice as you enter. The open living and dining area, complete with a cozy fireplace, offers a perfect setting for both relaxing and entertaining. A covered balcony, surrounded by greenery, creates a serene retreat that feels like sitting in a forest—an ideal spot for bird watching. The thoughtful floorplan offers a house-like feel, with more square footage than many comparable condos. The large kitchen is beautifully appointed with stainless steel appliances, granite countertops, and a built-in buffet for added function and style. The generous primary bedroom features three closets and a spa-inspired ensuite with granite counters. Ample storage throughout the unit makes for comfortable, worry-free living. If you’re looking for a bright, spacious home in a premier Sidney location, this is a rare opportunity not to be missed. (one dog up to 10kg at maturity or 1 indoor cat allowed) (id:61048)
Open House
This property has open houses!
11:00 am
Ends at:1:00 pm
Property Details
| MLS® Number | 1015876 |
| Property Type | Single Family |
| Neigbourhood | Sidney North-East |
| Community Name | The Rosewood |
| Community Features | Pets Allowed, Family Oriented |
| Features | Central Location |
| Parking Space Total | 1 |
| Plan | Vis2221 |
Building
| Bathroom Total | 2 |
| Bedrooms Total | 2 |
| Constructed Date | 1991 |
| Cooling Type | None |
| Fireplace Present | Yes |
| Fireplace Total | 1 |
| Heating Fuel | Electric |
| Heating Type | Baseboard Heaters |
| Size Interior | 1,258 Ft2 |
| Total Finished Area | 1258 Sqft |
| Type | Apartment |
Land
| Acreage | No |
| Size Irregular | 1258 |
| Size Total | 1258 Sqft |
| Size Total Text | 1258 Sqft |
| Zoning Type | Residential |
Rooms
| Level | Type | Length | Width | Dimensions |
|---|---|---|---|---|
| Main Level | Balcony | 10' x 5' | ||
| Main Level | Bedroom | 12' x 12' | ||
| Main Level | Bathroom | 2-Piece | ||
| Main Level | Primary Bedroom | 14' x 12' | ||
| Main Level | Laundry Room | 9' x 3' | ||
| Main Level | Bathroom | 3-Piece | ||
| Main Level | Kitchen | 12' x 10' | ||
| Main Level | Dining Room | 11' x 10' | ||
| Main Level | Living Room | 16' x 17' | ||
| Main Level | Entrance | 11' x 8' |
https://www.realtor.ca/real-estate/28958738/206-9919-fourth-st-sidney-sidney-north-east
Contact Us
Contact us for more information
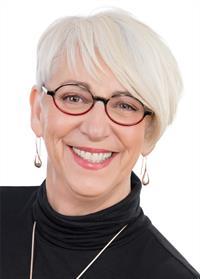
Michele F. Holmes
(877) 656-0911
www.holmesrealty.com/
www.facebook.com/holmesrealtycanada
www.twitter.com/holmesrealty
3194 Douglas St
Victoria, British Columbia V8Z 3K6
(250) 383-1500
(250) 383-1533
Mark Rice
Personal Real Estate Corporation
www.markricerealestate.com/
3194 Douglas St
Victoria, British Columbia V8Z 3K6
(250) 383-1500
(250) 383-1533

Eric Smith
Personal Real Estate Corporation
www.goodtobehome.ca/
3194 Douglas St
Victoria, British Columbia V8Z 3K6
(250) 383-1500
(250) 383-1533
