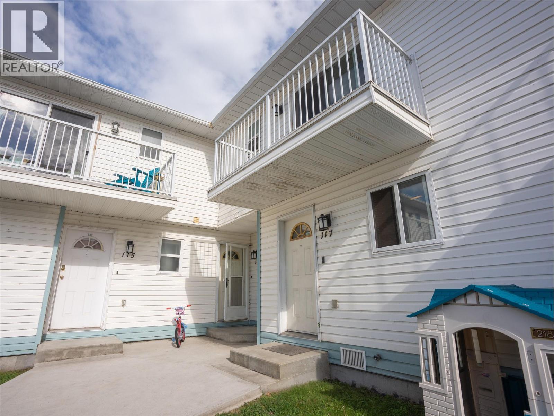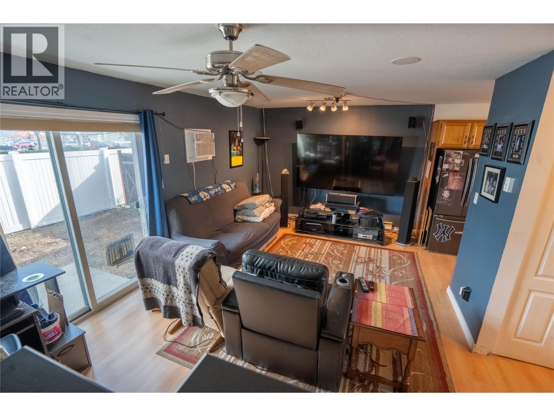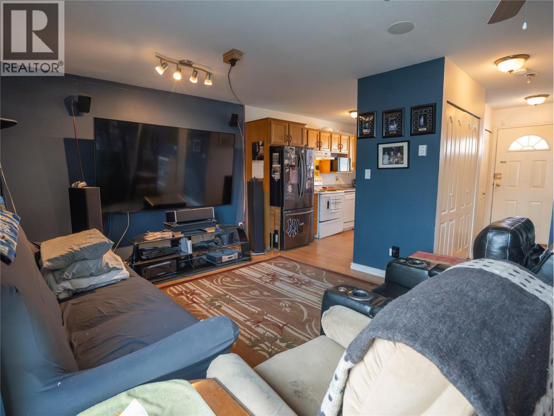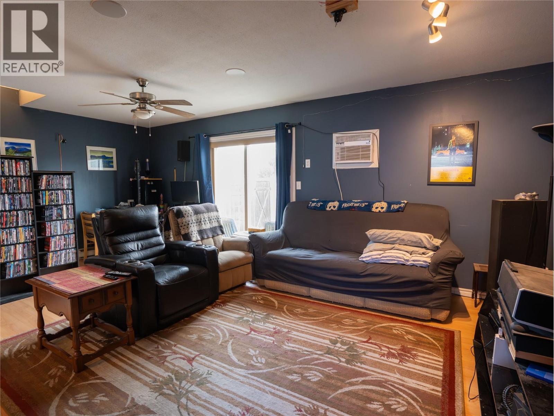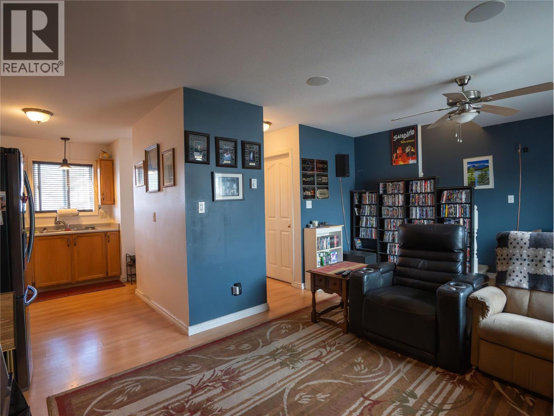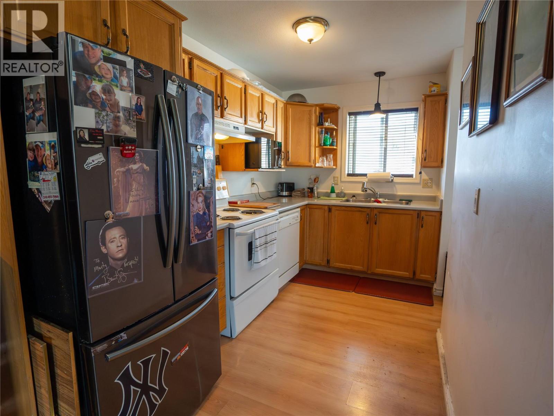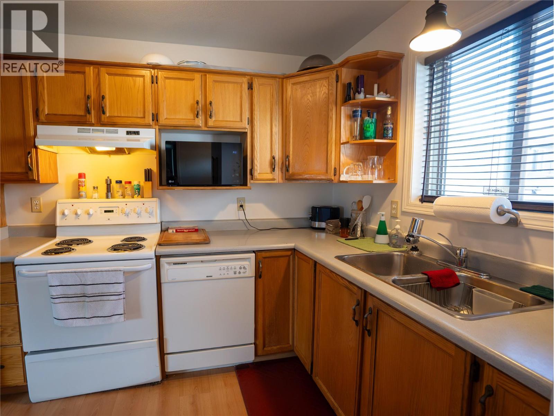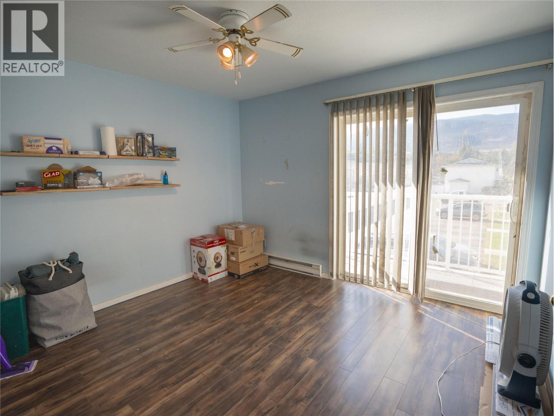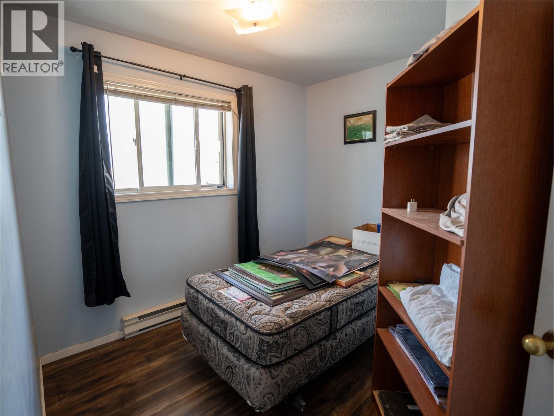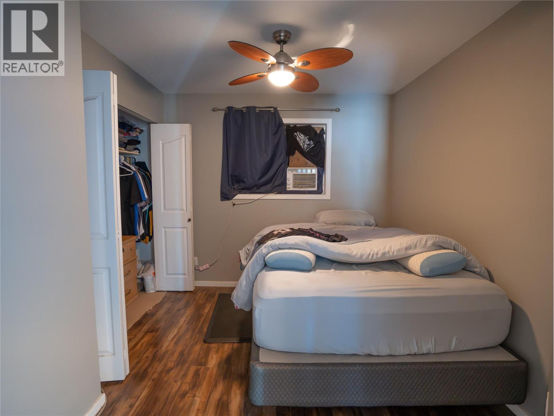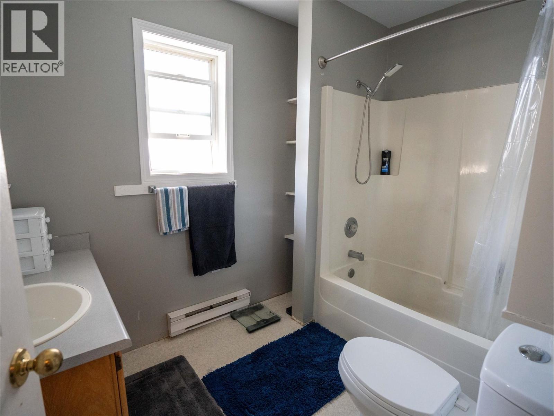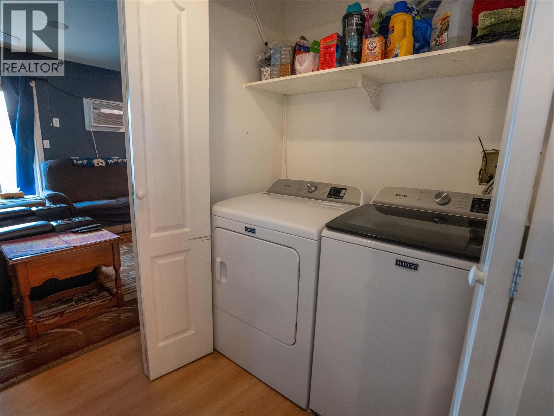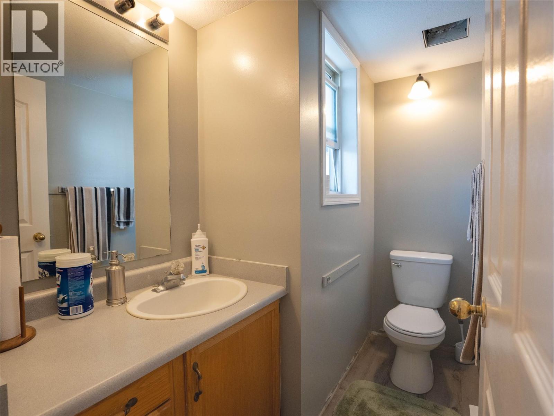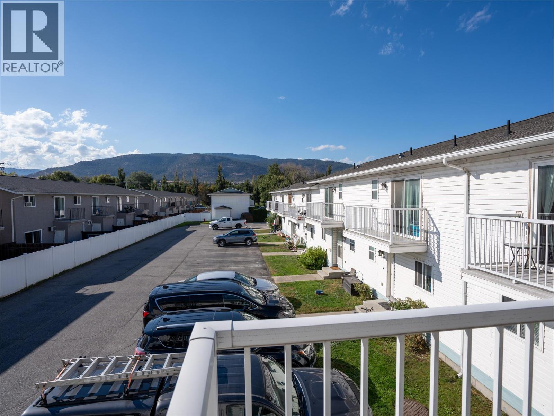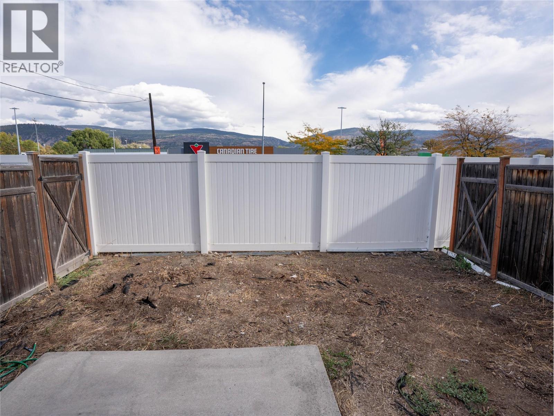Presented by Robert J. Iio Personal Real Estate Corporation — Team 110 RE/MAX Real Estate (Kamloops).
940 Oakville Street Unit# 117 Penticton, British Columbia V2A 8J6
$325,000Maintenance, Ground Maintenance, Property Management, Waste Removal
$276 Monthly
Maintenance, Ground Maintenance, Property Management, Waste Removal
$276 MonthlyDiscover this 3-bedroom, 1-bathroom townhouse conveniently located with Canadian Tire, the SOEC, Community Centre, and an elementary school all just steps away, everyday convenience is right at your doorstep. Inside, you’ll find a functional layout with space for the whole family ready for your personal touches. Outside, enjoy your private fenced backyard — a safe place for kids and pets to play, or the perfect spot for summer BBQs and relaxing evenings once you make it your own. Practical features include two dedicated parking spots and low-maintenance living, making this an ideal choice for first-time buyers, young families, or those looking to downsize into a more manageable space. Affordable, central, and full of potential — this home is a fantastic opportunity to own in a very walkable location. (id:61048)
Property Details
| MLS® Number | 10364777 |
| Property Type | Single Family |
| Neigbourhood | Main North |
| Community Name | Oakville Estates |
| Community Features | Pets Allowed With Restrictions |
| Parking Space Total | 2 |
Building
| Bathroom Total | 2 |
| Bedrooms Total | 3 |
| Appliances | Refrigerator, Dishwasher, Range - Electric, Washer & Dryer |
| Basement Type | Crawl Space |
| Constructed Date | 1993 |
| Construction Style Attachment | Attached |
| Exterior Finish | Vinyl Siding |
| Flooring Type | Laminate |
| Half Bath Total | 1 |
| Heating Type | Baseboard Heaters |
| Roof Material | Asphalt Shingle |
| Roof Style | Unknown |
| Stories Total | 2 |
| Size Interior | 1,093 Ft2 |
| Type | Row / Townhouse |
| Utility Water | Municipal Water |
Land
| Acreage | No |
| Sewer | Municipal Sewage System |
| Size Total Text | Under 1 Acre |
| Zoning Type | Unknown |
Rooms
| Level | Type | Length | Width | Dimensions |
|---|---|---|---|---|
| Second Level | Primary Bedroom | 11'6'' x 12'1'' | ||
| Second Level | Bedroom | 9'3'' x 12'8'' | ||
| Second Level | Bedroom | 9'7'' x 10' | ||
| Second Level | Full Bathroom | Measurements not available | ||
| Main Level | Living Room | 21'2'' x 12'8'' | ||
| Main Level | Kitchen | 10'1'' x 11'2'' | ||
| Main Level | Partial Bathroom | Measurements not available |
https://www.realtor.ca/real-estate/28958746/940-oakville-street-unit-117-penticton-main-north
Contact Us
Contact us for more information
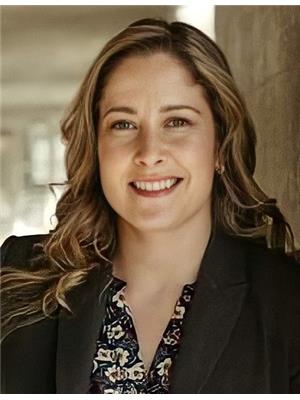
Danielle Chapman
www.facebook.com/danielle.realestate.chapman
www.linkedin.com/in/danielle-chapman-bb996429/
www.instagram.com/daniellechapman_realtor/
teamchapman.ca/meet-the-team/danielle-chapman/
484 Main Street
Penticton, British Columbia V2A 5C5
(250) 493-2244
(250) 492-6640
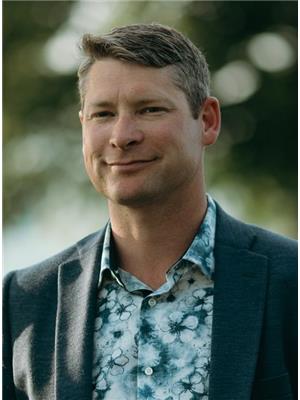
Jesse Chapman
Personal Real Estate Corporation
www.facebook.com/jesse.chapman.prec/
www.linkedin.com/in/jesse-chapman-8077b099/
www.instagram.com/penticton_realestate/
teamchapman.ca/meet-the-team/jesse-chapman/
484 Main Street
Penticton, British Columbia V2A 5C5
(250) 493-2244
(250) 492-6640
