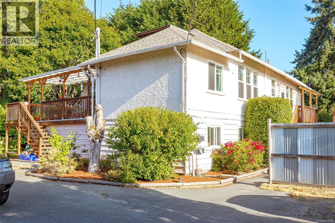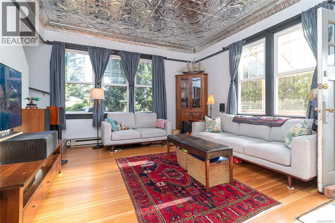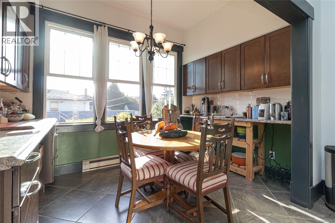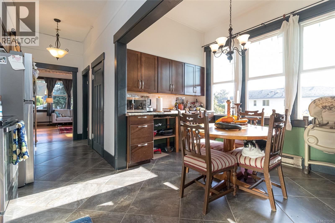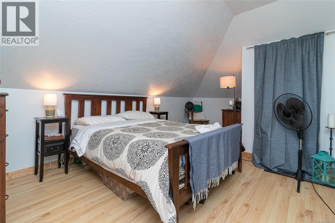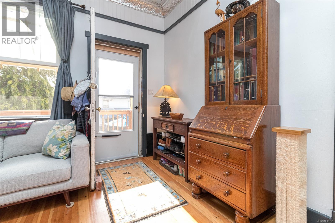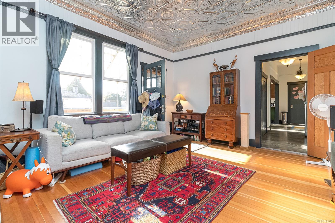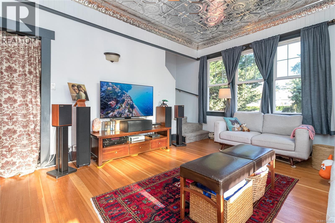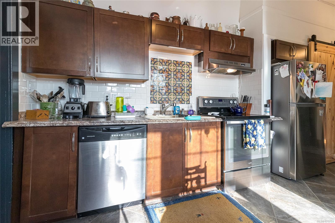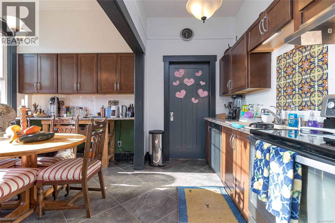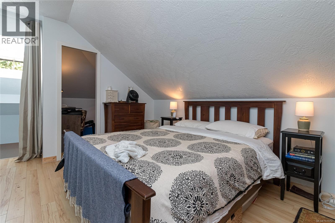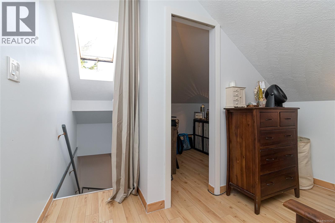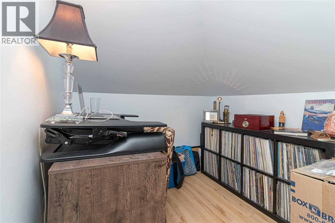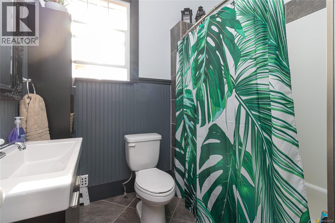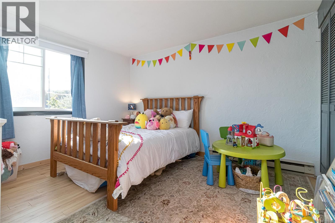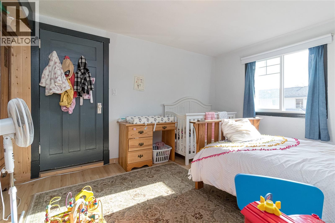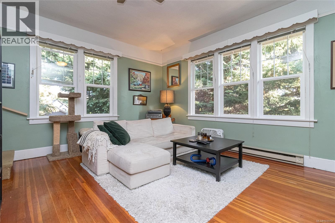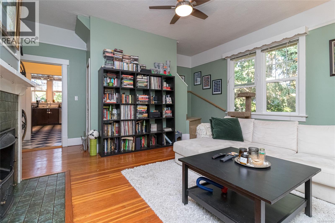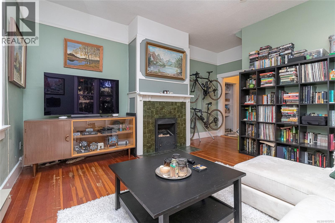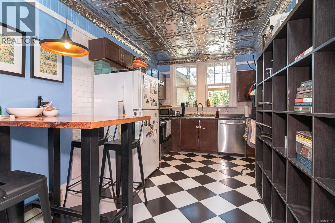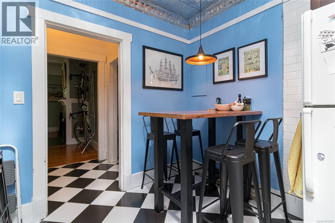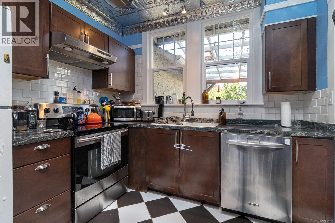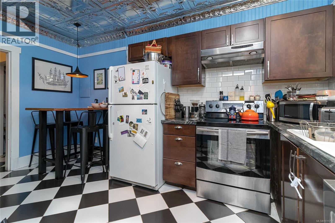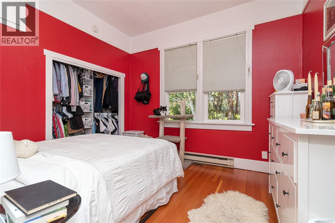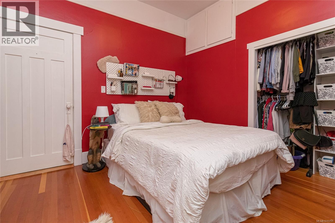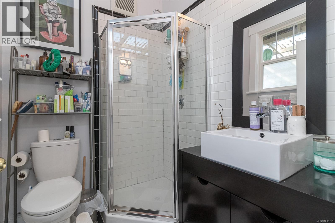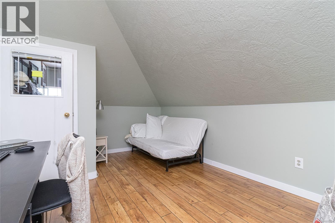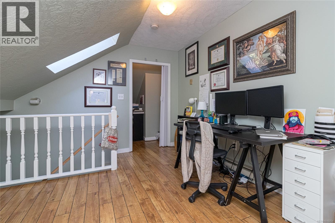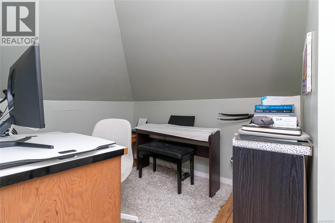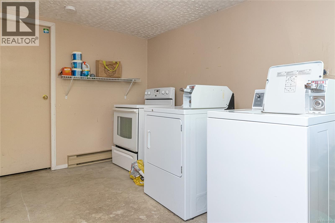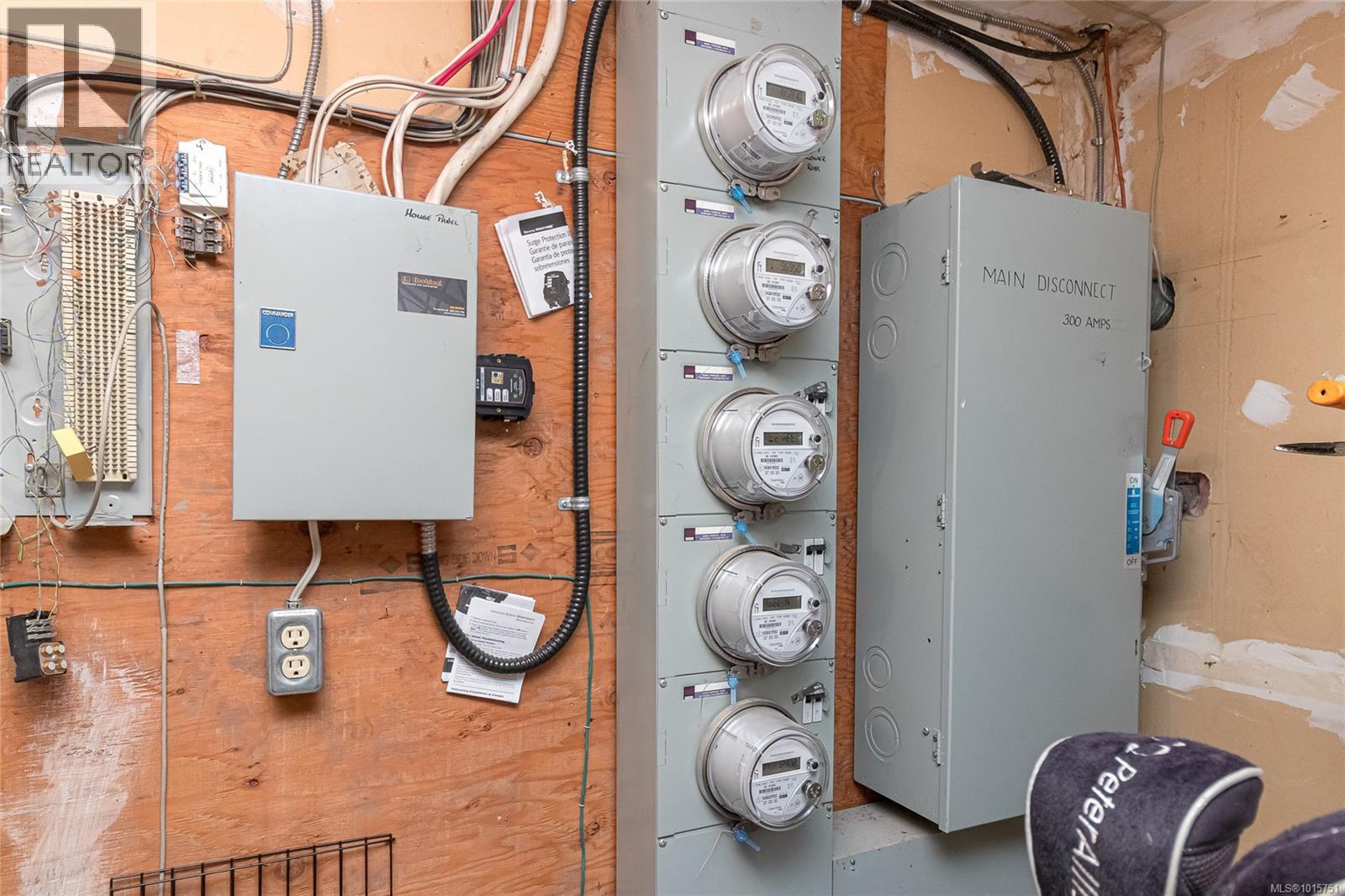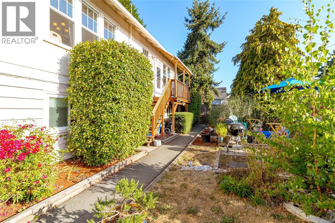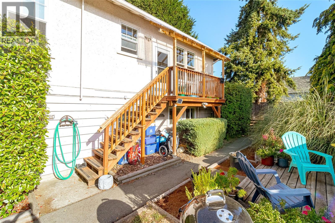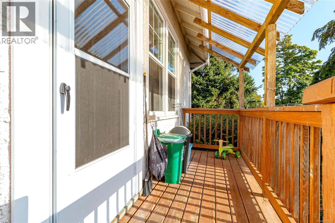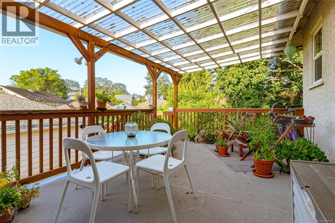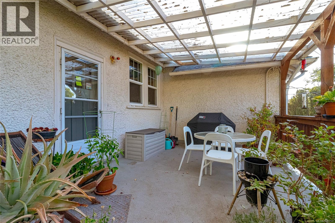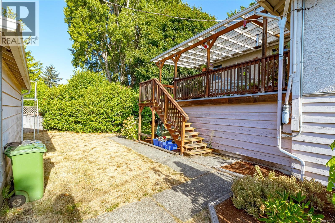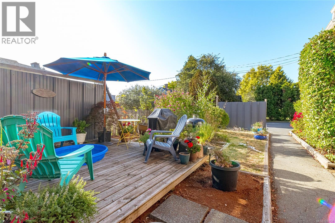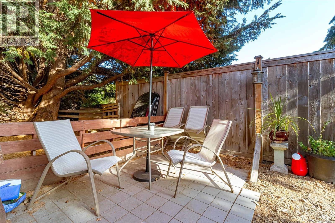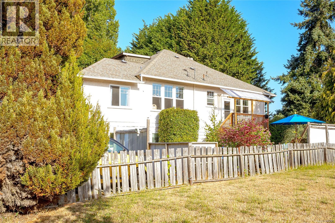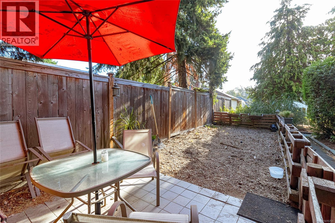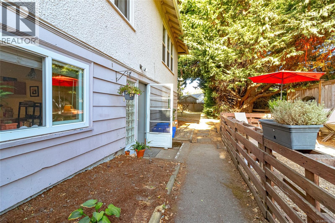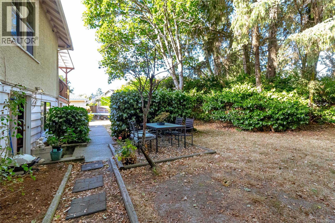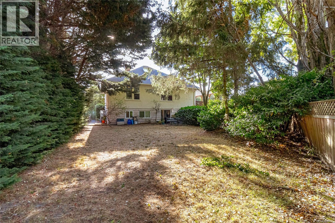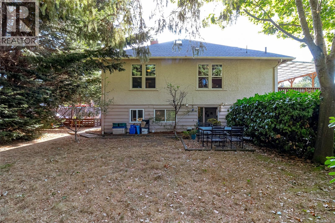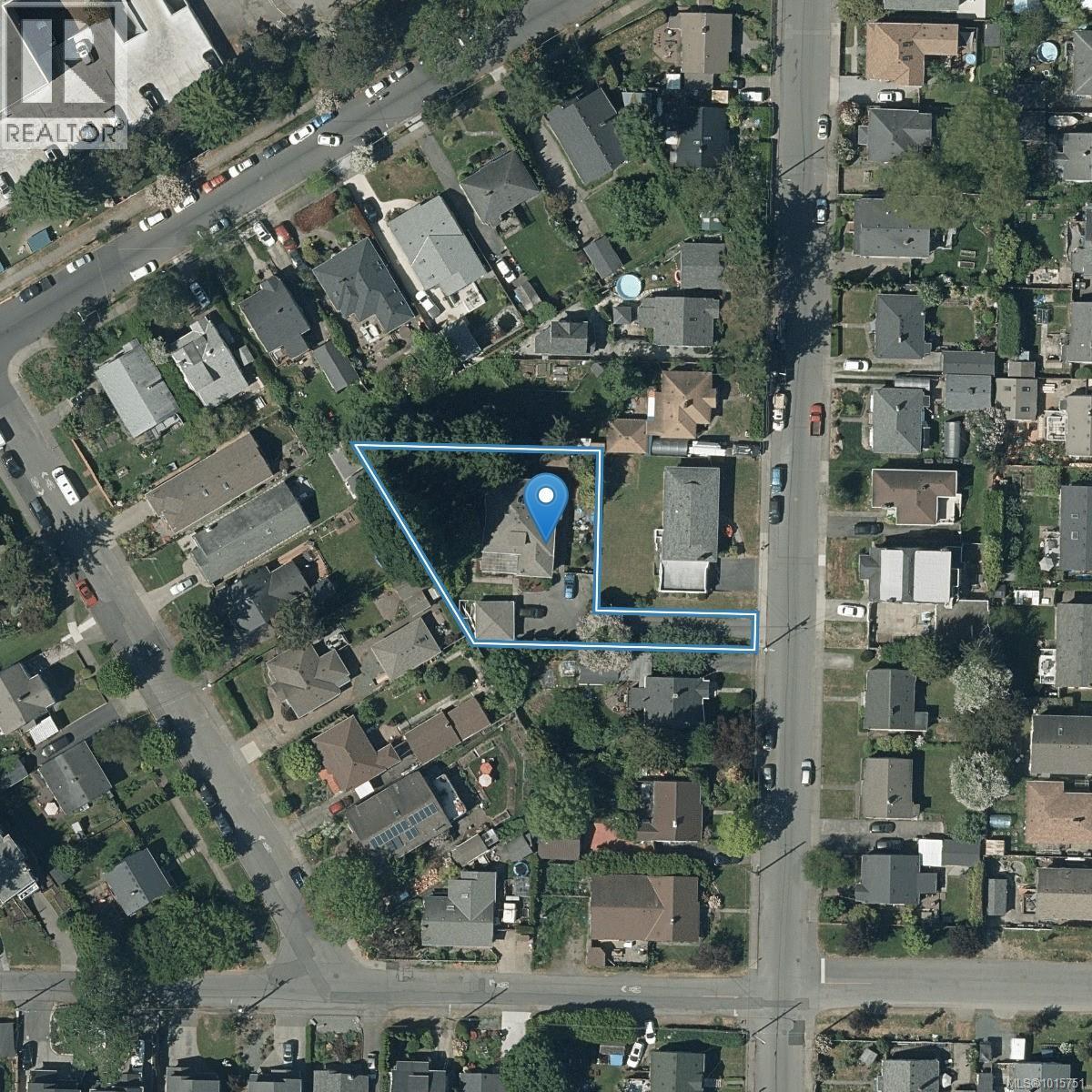Presented by Robert J. Iio Personal Real Estate Corporation — Team 110 RE/MAX Real Estate (Kamloops).
2920 Shakespeare St Victoria, British Columbia V8R 4H4
$1,700,000
Nestled in a quiet pocket of Oaklands just two blocks from Hillside Mall, this meticulously maintained LEGAL 4-plex is a rare opportunity to secure a strong, income-producing investment. Originally built in the 1920s, the home was moved to its current location and converted to a 4-plex with permits in 1989. Set on a private 13,000+ sq ft panhandle lot, the property offers three bright 2-bedroom suites and one spacious 1-bedroom + den, each with separate entrances, individual meters, hot water tanks, and outdoor space. Character details include 10-foot ceilings and loft-style bedrooms in the upper units, while the garden suites provide generous layouts filled with natural light. Practical features include 300-amp service, common laundry, updated windows, and a double garage (one side converted to storage). With direct transit to UVIC, Camosun, and downtown, this property offers both immediate rental income and excellent long-term holding value. This property is fully tenanted with a showing schedule, and a minimum of 24 hours is required for viewings. (id:61048)
Property Details
| MLS® Number | 1015751 |
| Property Type | Single Family |
| Neigbourhood | Oaklands |
| Features | Level Lot, Private Setting, Irregular Lot Size, Other |
| Parking Space Total | 2 |
| Plan | Vip22497 |
Building
| Bathroom Total | 4 |
| Bedrooms Total | 7 |
| Constructed Date | 1969 |
| Cooling Type | None |
| Heating Fuel | Electric |
| Heating Type | Baseboard Heaters |
| Size Interior | 3,946 Ft2 |
| Total Finished Area | 3704 Sqft |
| Type | Fourplex |
Land
| Acreage | No |
| Size Irregular | 13035 |
| Size Total | 13035 Sqft |
| Size Total Text | 13035 Sqft |
| Zoning Description | R1-b |
| Zoning Type | Residential |
Rooms
| Level | Type | Length | Width | Dimensions |
|---|---|---|---|---|
| Second Level | Bedroom | 16'3 x 10'6 | ||
| Second Level | Bedroom | 10'7 x 12'8 | ||
| Lower Level | Living Room/dining Room | 13'9 x 12'11 | ||
| Lower Level | Kitchen | 13'9 x 5'1 | ||
| Lower Level | Storage | 7'8 x 3'9 | ||
| Lower Level | Bathroom | 4-Piece | ||
| Lower Level | Bedroom | 14'8 x 11'8 | ||
| Lower Level | Utility Room | 11'4 x 8'0 | ||
| Lower Level | Laundry Room | 11'7 x 8'8 | ||
| Lower Level | Kitchen | 11'1 x 8'9 | ||
| Lower Level | Living Room/dining Room | 15'5 x 11'9 | ||
| Lower Level | Bathroom | 4-Piece | ||
| Lower Level | Storage | 10'9 x 5'7 | ||
| Lower Level | Bedroom | 9'2 x 8'9 | ||
| Lower Level | Bedroom | 14'11 x 9'2 | ||
| Main Level | Storage | 8'10 x 2'10 | ||
| Main Level | Bedroom | 14'8 x 11'7 | ||
| Main Level | Dining Room | 11'5 x 7'7 | ||
| Main Level | Kitchen | 19'5 x 5'10 | ||
| Main Level | Bathroom | 4-Piece | ||
| Main Level | Living Room | 17'3 x 14'0 | ||
| Main Level | Living Room | 17'5 x 13'11 | ||
| Main Level | Bedroom | 11'6 x 11'4 | ||
| Main Level | Kitchen | 14'8 x 9'1 | ||
| Main Level | Bathroom | 3-Piece |
https://www.realtor.ca/real-estate/28951472/2920-shakespeare-st-victoria-oaklands
Contact Us
Contact us for more information
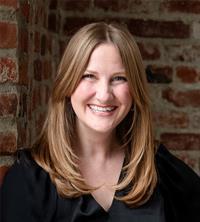
Laura Roberts
www.modernrev.com/
www.facebook.com/ModernRealEstateTeam
www.instagram.com/modernrealestateteam/
110 - 4460 Chatterton Way
Victoria, British Columbia V8X 5J2
(250) 477-5353
(800) 461-5353
(250) 477-3328
www.rlpvictoria.com/
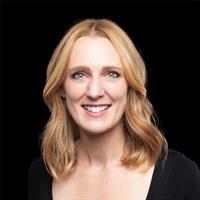
Saira Reynolds
Personal Real Estate Corporation
(800) 461-5353
www.modernrev.com/
www.facebook.com/ModernRealEstateVictoria
www.instagram.com/modernrealestateteam/?hl=en
110 - 4460 Chatterton Way
Victoria, British Columbia V8X 5J2
(250) 477-5353
(800) 461-5353
(250) 477-3328
www.rlpvictoria.com/
