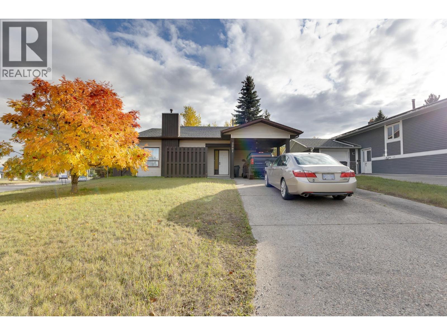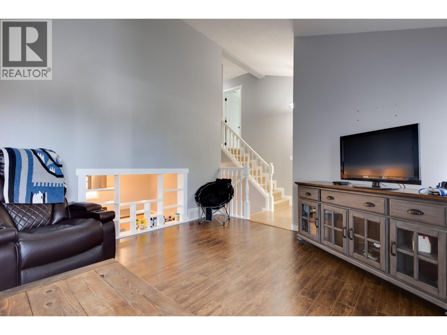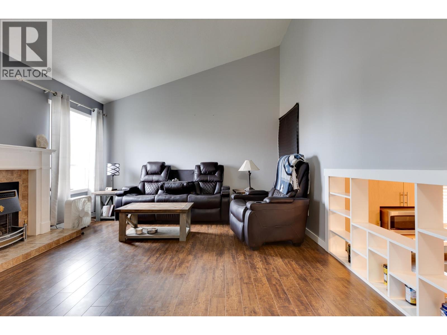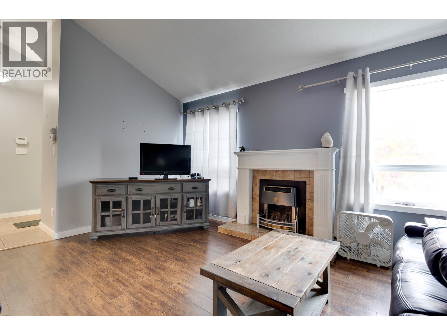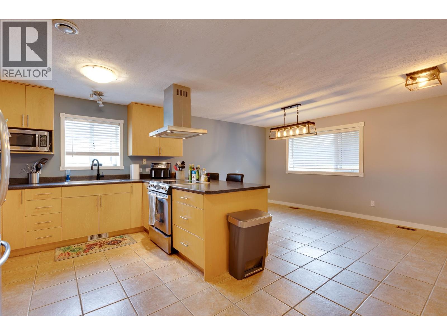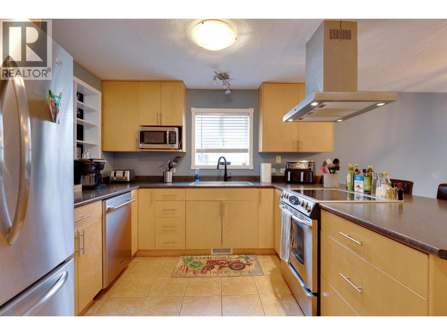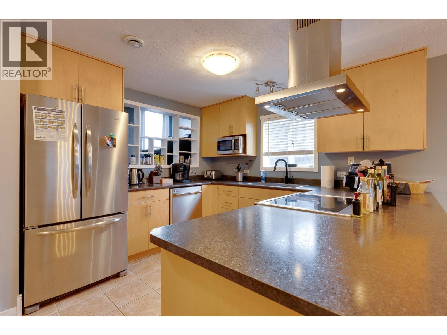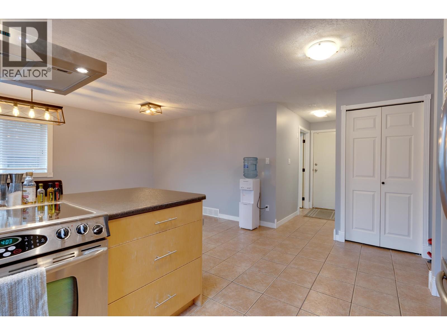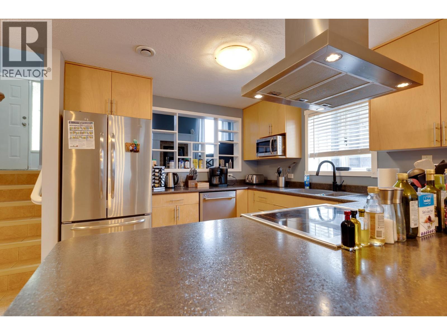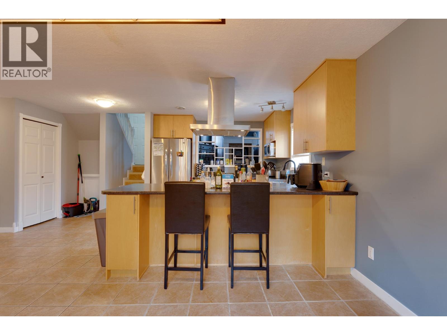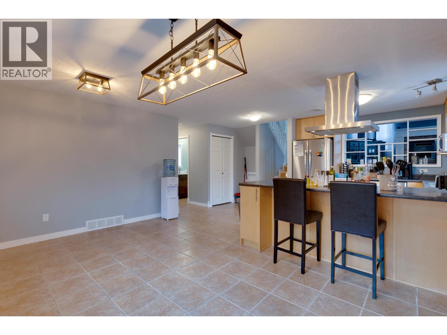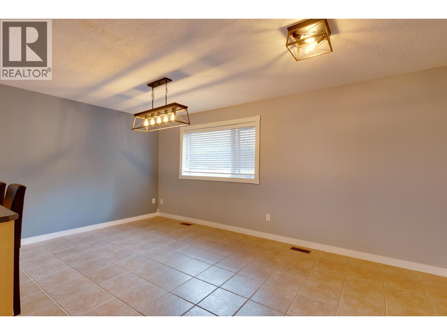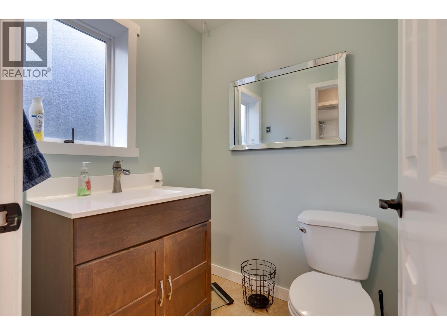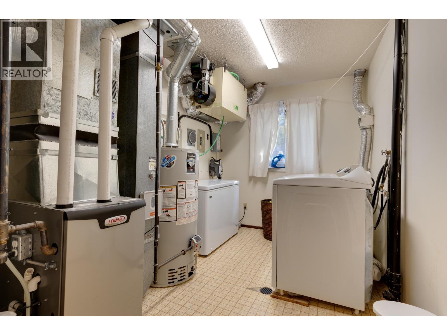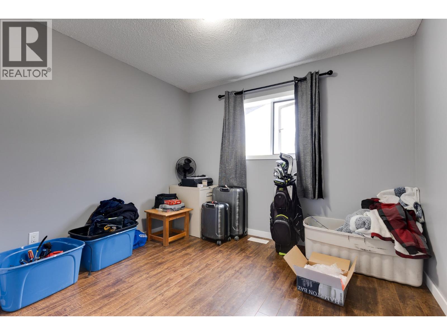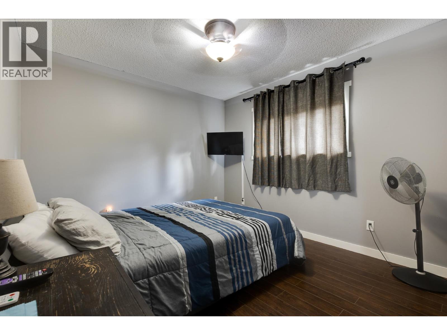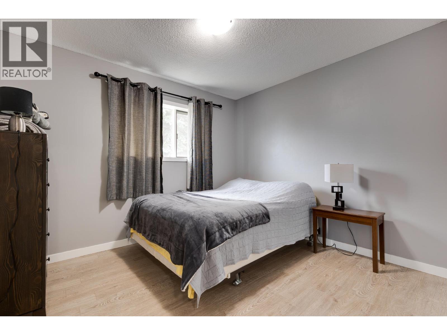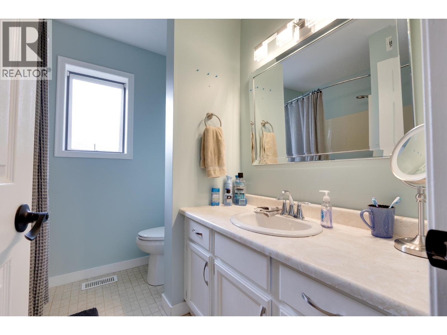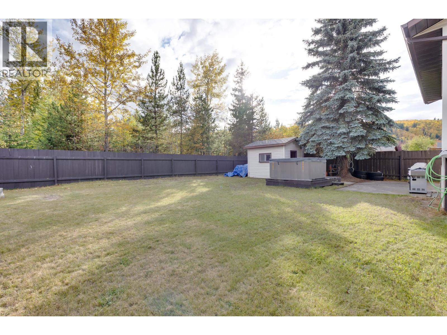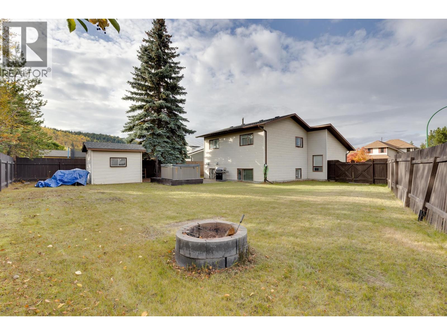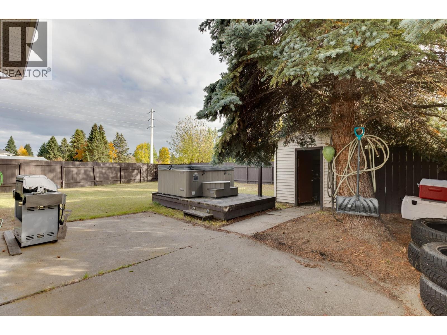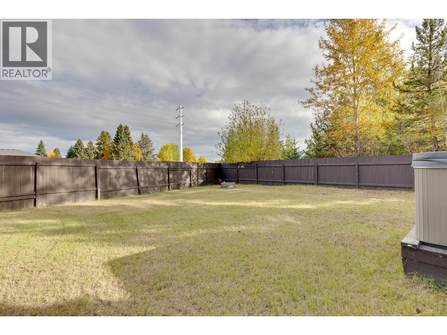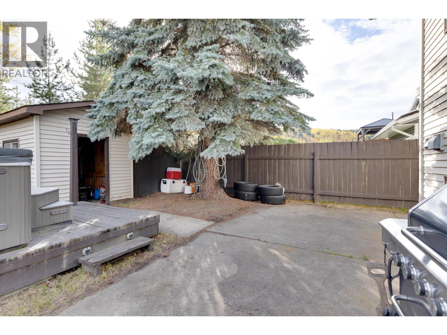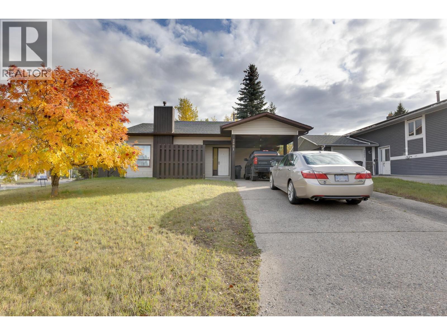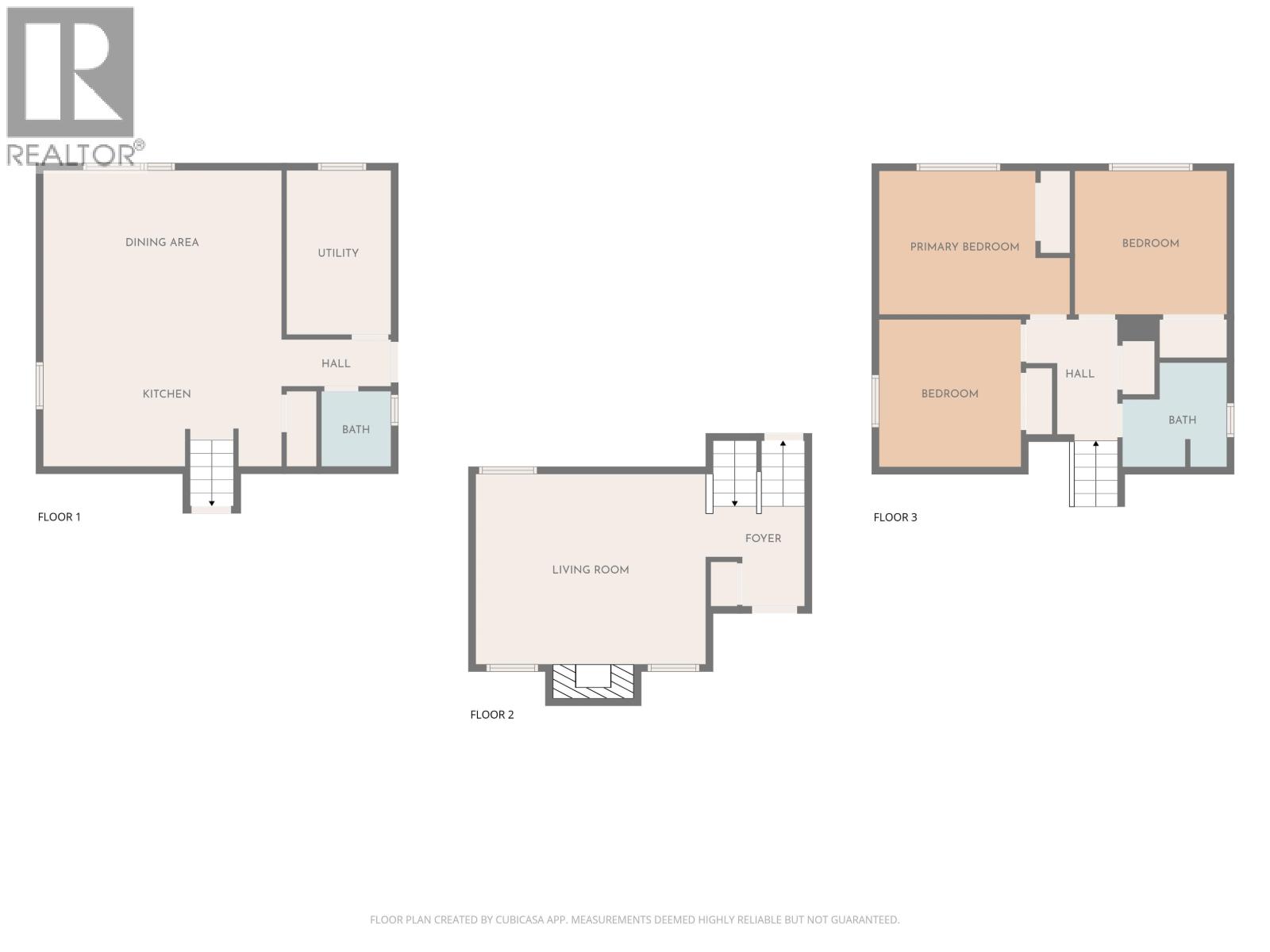Presented by Robert J. Iio Personal Real Estate Corporation — Team 110 RE/MAX Real Estate (Kamloops).
2901 Christopher Crescent Prince George, British Columbia V2N 4S4
$399,900
Beautifully updated 3-level split in the sought-after Pinecone area. This home features 3 bedrooms, 2 baths, and a unique welcoming layout. Enjoy the kitchen and dining space cozy living room and three generous sized bedrooms. Many updates throughout give this home a modern, move-in-ready feel. Great yard and fantastic location close to schools, parks, and amenities. A wonderful opportunity in a family-friendly neighborhood. (id:61048)
Property Details
| MLS® Number | R3055017 |
| Property Type | Single Family |
Building
| Bathroom Total | 2 |
| Bedrooms Total | 3 |
| Appliances | Hot Tub |
| Basement Development | Finished |
| Basement Type | Full (finished) |
| Constructed Date | 1983 |
| Construction Style Attachment | Detached |
| Construction Style Split Level | Split Level |
| Foundation Type | Preserved Wood |
| Heating Fuel | Natural Gas |
| Heating Type | Forced Air |
| Roof Material | Asphalt Shingle |
| Roof Style | Conventional |
| Stories Total | 3 |
| Size Interior | 1,500 Ft2 |
| Type | House |
| Utility Water | Municipal Water |
Parking
| Carport |
Land
| Acreage | No |
| Size Irregular | 7696 |
| Size Total | 7696 Sqft |
| Size Total Text | 7696 Sqft |
Rooms
| Level | Type | Length | Width | Dimensions |
|---|---|---|---|---|
| Above | Primary Bedroom | 10 ft | 11 ft | 10 ft x 11 ft |
| Above | Bedroom 2 | 10 ft | 10 ft ,1 in | 10 ft x 10 ft ,1 in |
| Above | Bedroom 3 | 9 ft ,1 in | 10 ft | 9 ft ,1 in x 10 ft |
| Lower Level | Kitchen | 11 ft | 16 ft | 11 ft x 16 ft |
| Lower Level | Dining Room | 10 ft | 16 ft | 10 ft x 16 ft |
| Lower Level | Laundry Room | 7 ft | 11 ft | 7 ft x 11 ft |
| Main Level | Living Room | 13 ft | 15 ft | 13 ft x 15 ft |
https://www.realtor.ca/real-estate/28946649/2901-christopher-crescent-prince-george
Contact Us
Contact us for more information

Tab Baker
www.talktotab.com/
1717 Central St. W
Prince George, British Columbia V2N 1P6
(250) 645-5055
(250) 563-1820
