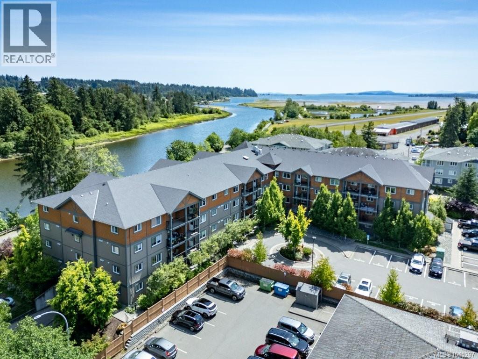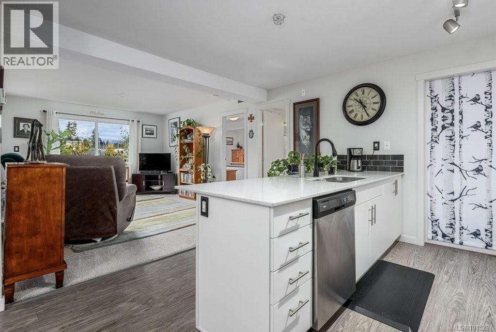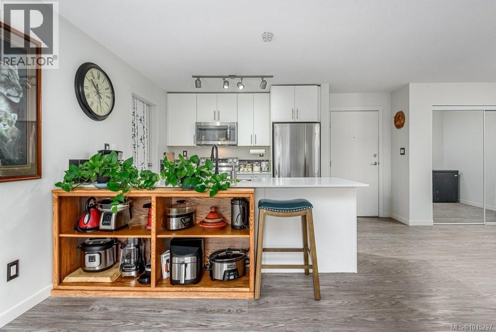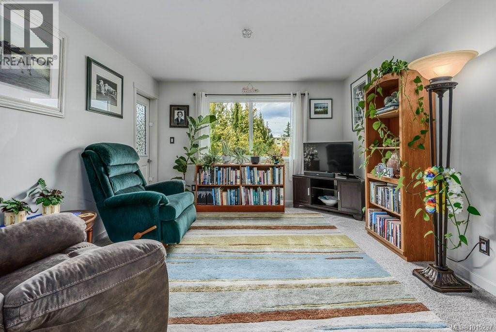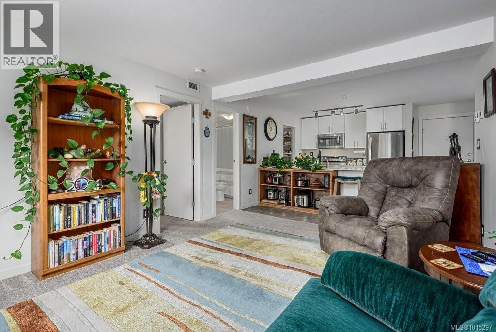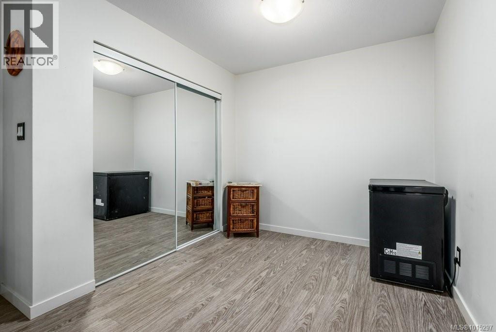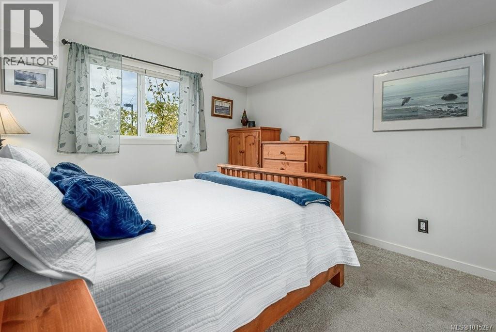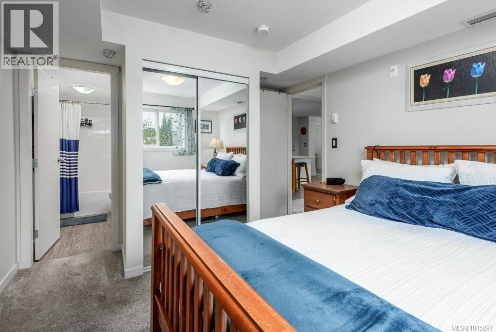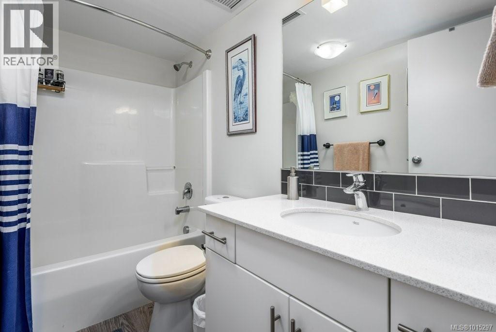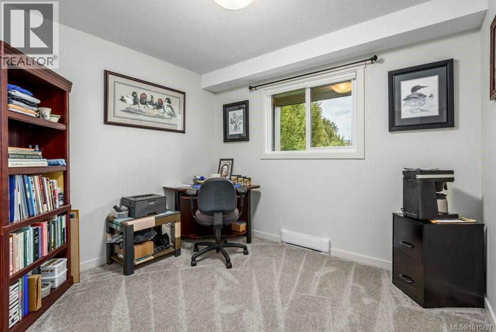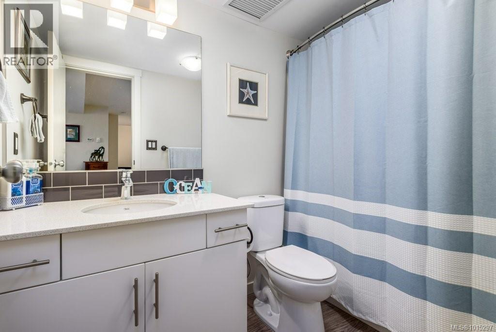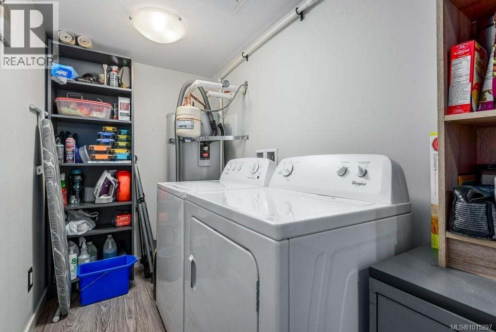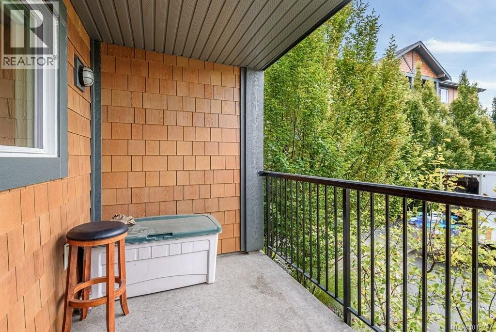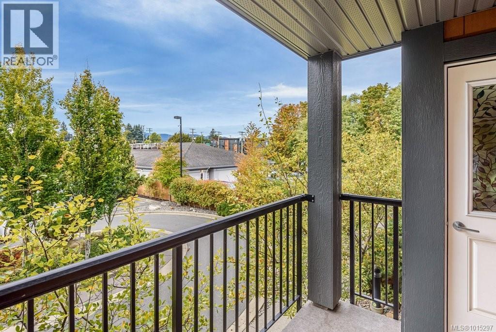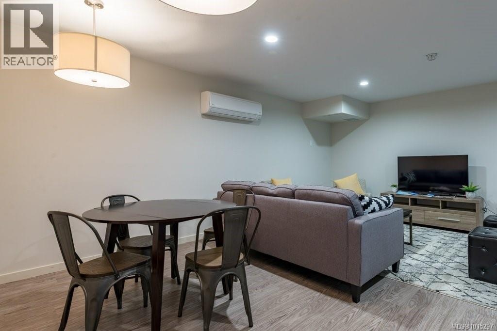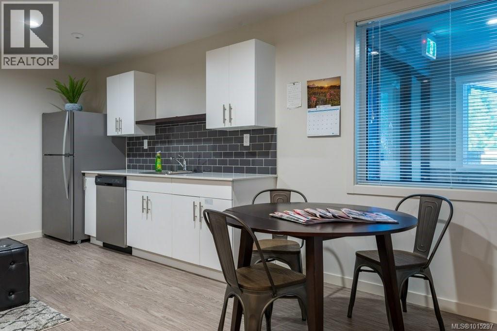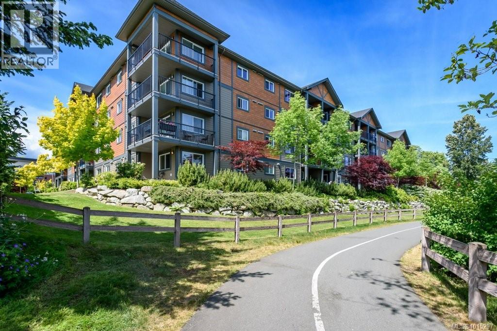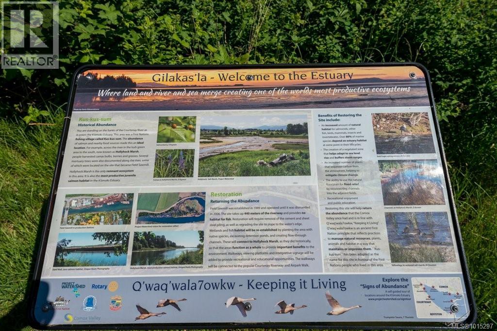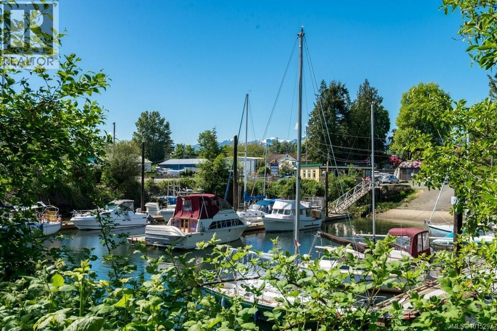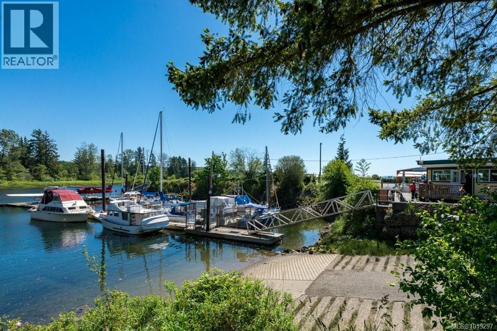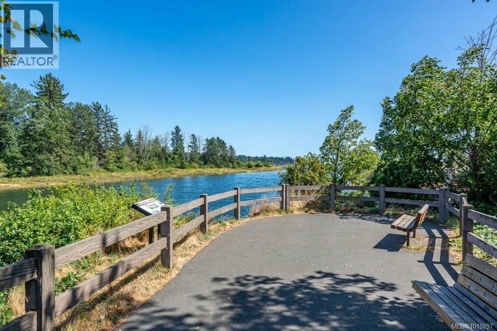Presented by Robert J. Iio Personal Real Estate Corporation — Team 110 RE/MAX Real Estate (Kamloops).
205 1944 Riverside Lane Courtenay, British Columbia V9N 0E5
$449,900Maintenance,
$373 Monthly
Maintenance,
$373 MonthlyWelcome to Riverstone! This one owner unit is immaculate - almost as good as the day they moved in. The Syrah floorplan was very popular in Riverstone featuring two beds and two full bathrooms (quartz counters), galley style kitchen with quartz counters, separate dining area and living areas and laundry off the kitchen with extra storage space. This unit comes with not one but two parking spaces, a rare offering in this complex! Riverstone allows one full size dog or cat, and has bike storage in the underground parking section. Get your steps in by walking the Courtenay Riverway Heritage walk past the airpark and watch the eagles, seals or otters chasing the salmon up to the Puntledge River. Book your showing today. (id:61048)
Property Details
| MLS® Number | 1015297 |
| Property Type | Single Family |
| Neigbourhood | Courtenay City |
| Community Features | Pets Allowed With Restrictions, Family Oriented |
| Features | Other, Marine Oriented |
| Parking Space Total | 2 |
Building
| Bathroom Total | 2 |
| Bedrooms Total | 2 |
| Constructed Date | 2017 |
| Cooling Type | None |
| Fire Protection | Fire Alarm System, Sprinkler System-fire |
| Heating Type | Baseboard Heaters |
| Size Interior | 925 Ft2 |
| Total Finished Area | 925 Sqft |
| Type | Apartment |
Parking
| Open |
Land
| Access Type | Road Access |
| Acreage | No |
| Zoning Description | Mu-2 |
| Zoning Type | Multi-family |
Rooms
| Level | Type | Length | Width | Dimensions |
|---|---|---|---|---|
| Main Level | Living Room | 16'2 x 11'9 | ||
| Main Level | Laundry Room | 4'11 x 10'6 | ||
| Main Level | Kitchen | 11'9 x 9'5 | ||
| Main Level | Dining Room | 9'3 x 12'10 | ||
| Main Level | Primary Bedroom | 12'9 x 10'6 | ||
| Main Level | Bedroom | 12 ft | 12 ft x Measurements not available | |
| Main Level | Ensuite | 8'7 x 4'11 | ||
| Main Level | Bathroom | 8'8 x 4'11 |
https://www.realtor.ca/real-estate/28926109/205-1944-riverside-lane-courtenay-courtenay-city
Contact Us
Contact us for more information
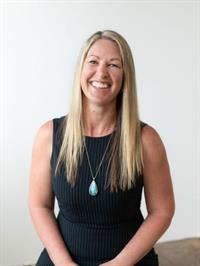
Amanda Van Delft
www.amandavandelft.com/
www.facebook.com/AmandaVanDelftRealEstate/
www.linkedin.com/in/amandavandelft
twitter.com/amandacvrealtor
www.instagram.com/amandavandelft/
#121 - 750 Comox Road
Courtenay, British Columbia V9N 3P6
(250) 334-3124
(800) 638-4226
(250) 334-1901
