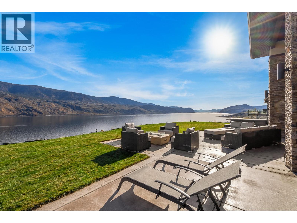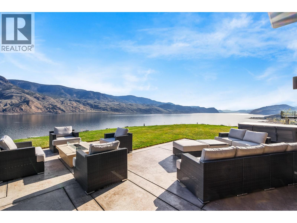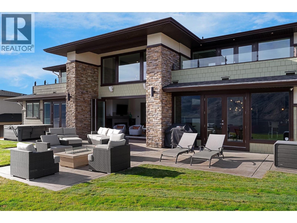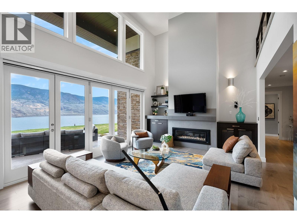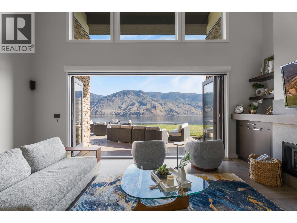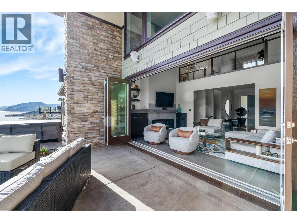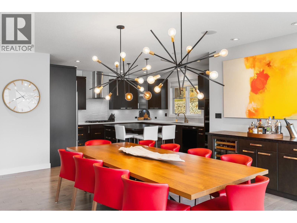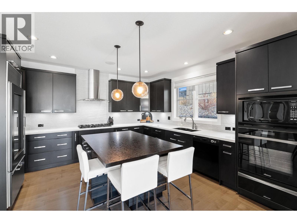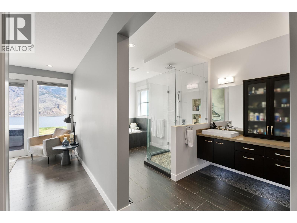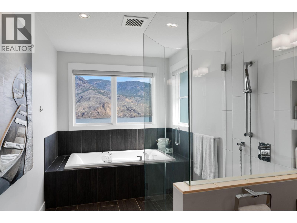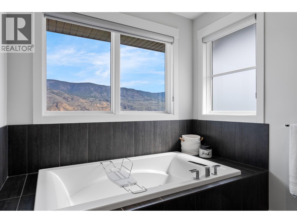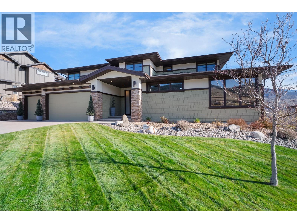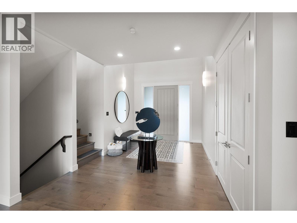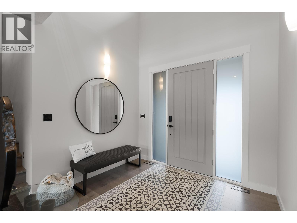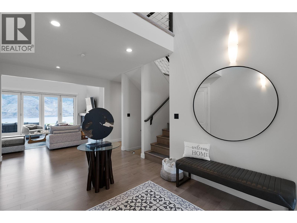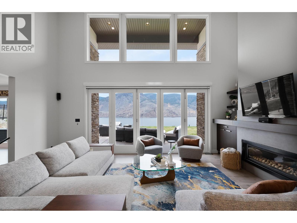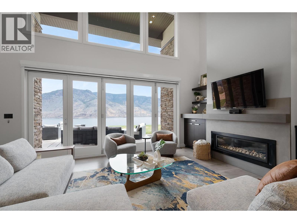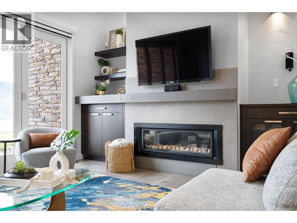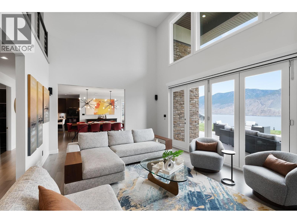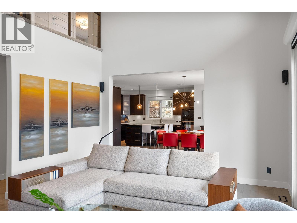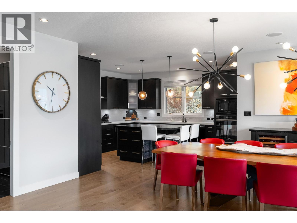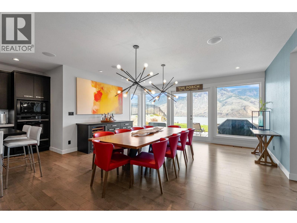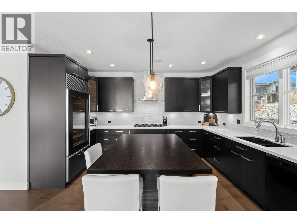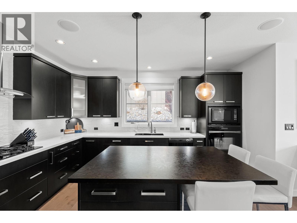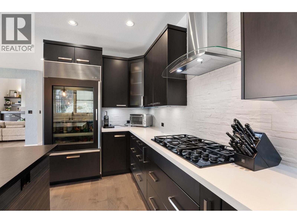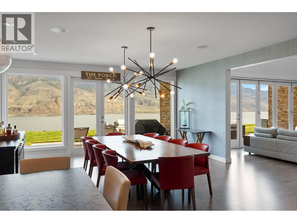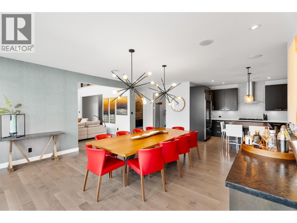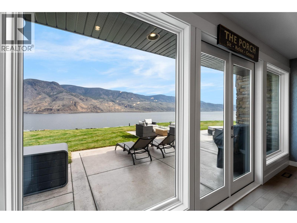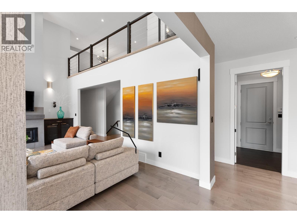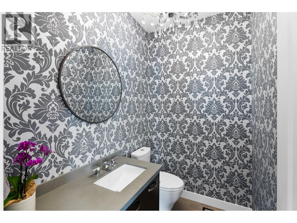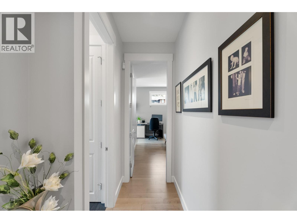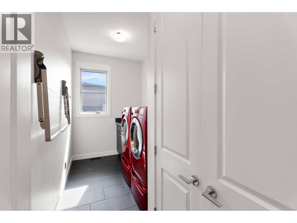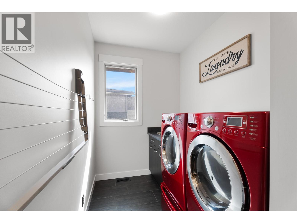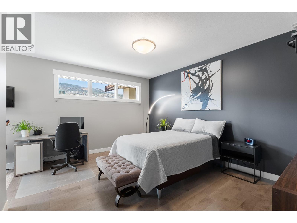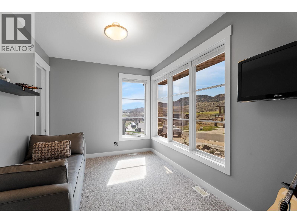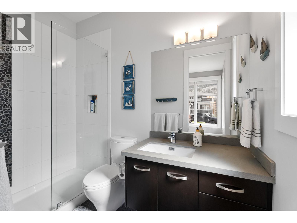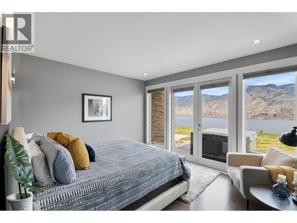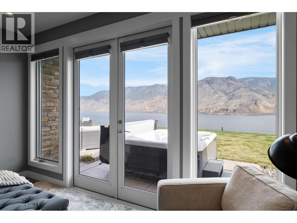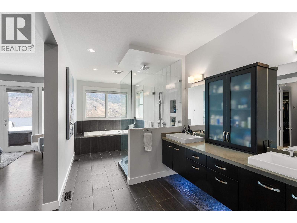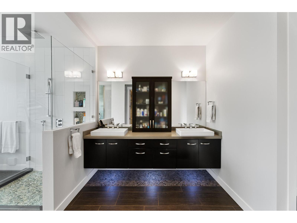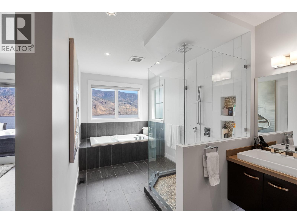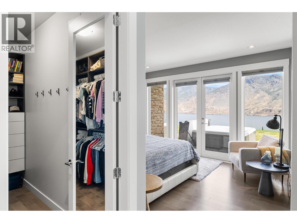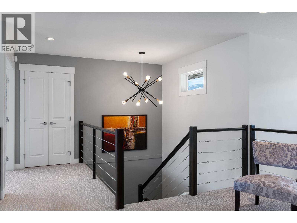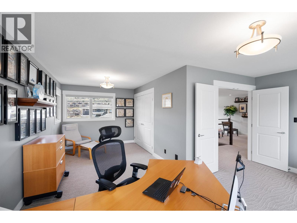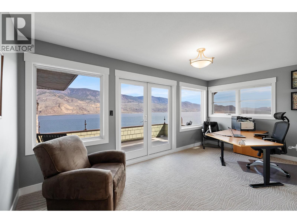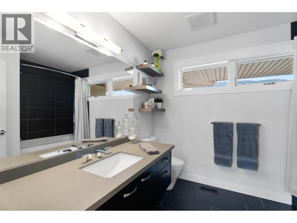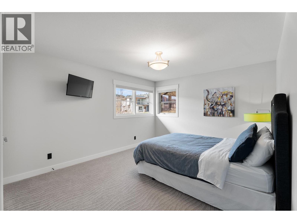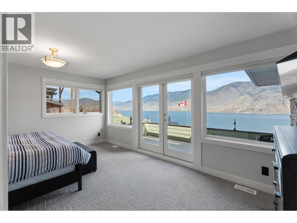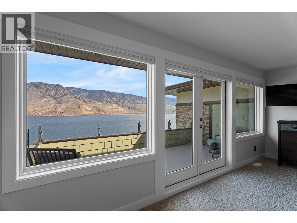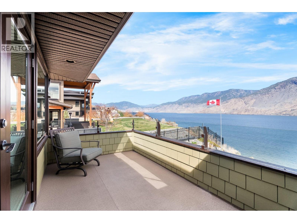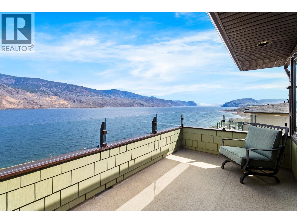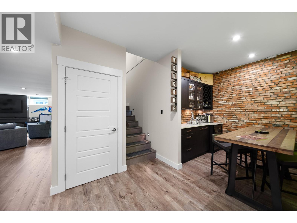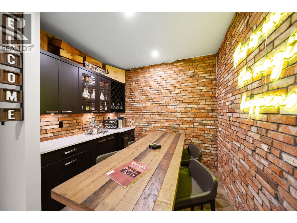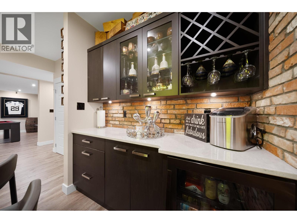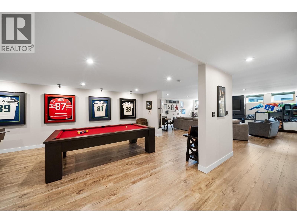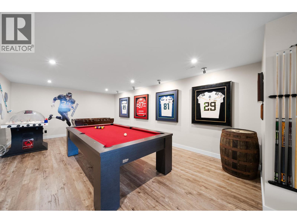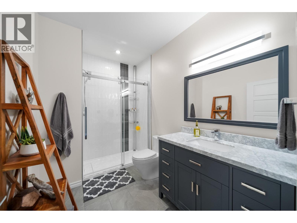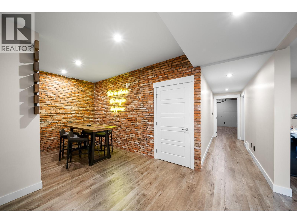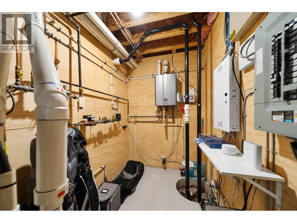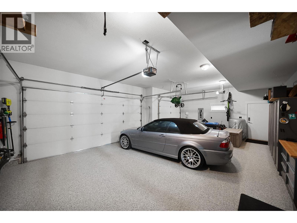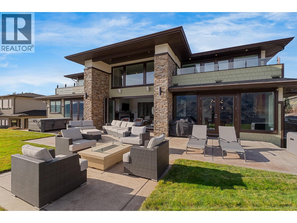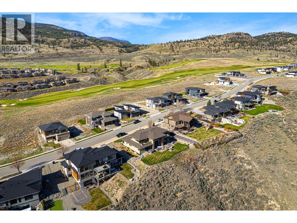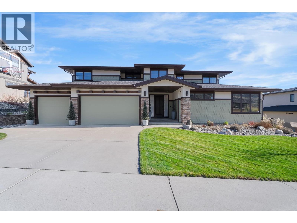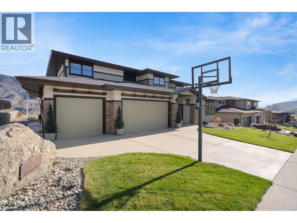Presented by Robert J. Iio Personal Real Estate Corporation — Team 110 RE/MAX Real Estate (Kamloops).
229 Holloway Drive Kamloops, British Columbia V1S 0B3
$1,998,000
Offering panoramic views of Kamloops Lake and surrounding mountains, this low maintenance, lakefront 5 bedroom, 5 bathroom custom home is located in the Tobiano “Bluff” neighbourhood. It’s designed for truly seamless indoor-outdoor living and to maximize your time outside enjoying the Tobiano lifestyle. The folding nano-wall provides majestic views of the lake and mountains, connecting you to an outdoor oasis—ideal for entertaining from morning into the night around the fire-table. The kitchen offers ample storage, high end appliances - wall oven & warming drawer, built-in microwave, glass-door fridge & wine cooler, and a large island with breakfast bar. A mudroom provides easy & quick access from the 3 car garage to the kitchen, dining room & powder room. Down the hall features the Primary Suite with lakefront views, a place for your private hot tub, custom walk-in closet, & five-piece ensuite with soaker tub & heated floor, glassed-in shower, double vanity, and private water closet. A well placed laundry room provides privacy from the 2nd bedroom with 3-piece ensuite. Upstairs are 3 more spacious bedrooms, 2 with private patios with lakefront views. The basement opens to a large rec room & custom bar, large family room, home gym, full bath, & storage room. Luxury living awaits—steps from Canada’s number one golf course, marina, and endless trails. TRA Fee for 2025 is $110.01 / month, All measurements are approx., buyer to confirm. Book your private viewing today! (id:61048)
Property Details
| MLS® Number | 10364447 |
| Property Type | Single Family |
| Neigbourhood | Tobiano |
| Amenities Near By | Golf Nearby, Recreation |
| Community Features | Family Oriented, Pets Allowed |
| Features | Central Island, Two Balconies |
| Parking Space Total | 5 |
| View Type | Lake View, Mountain View, View Of Water, View (panoramic) |
Building
| Bathroom Total | 5 |
| Bedrooms Total | 5 |
| Appliances | Hot Water Instant |
| Constructed Date | 2009 |
| Construction Style Attachment | Detached |
| Cooling Type | Central Air Conditioning, Heat Pump |
| Exterior Finish | Stone, Stucco, Other |
| Fireplace Fuel | Electric,gas |
| Fireplace Present | Yes |
| Fireplace Total | 2 |
| Fireplace Type | Unknown,unknown |
| Flooring Type | Carpeted, Laminate, Mixed Flooring, Tile |
| Half Bath Total | 1 |
| Heating Fuel | Electric |
| Heating Type | Forced Air, Heat Pump, Radiant Heat, See Remarks |
| Roof Material | Asphalt Shingle |
| Roof Style | Unknown |
| Stories Total | 3 |
| Size Interior | 5,190 Ft2 |
| Type | House |
| Utility Water | Community Water User's Utility |
Parking
| Attached Garage | 3 |
Land
| Acreage | No |
| Land Amenities | Golf Nearby, Recreation |
| Landscape Features | Landscaped |
| Sewer | Municipal Sewage System |
| Size Irregular | 0.34 |
| Size Total | 0.34 Ac|under 1 Acre |
| Size Total Text | 0.34 Ac|under 1 Acre |
| Zoning Type | Unknown |
Rooms
| Level | Type | Length | Width | Dimensions |
|---|---|---|---|---|
| Second Level | Bedroom | 17'4'' x 20'10'' | ||
| Second Level | 4pc Bathroom | Measurements not available | ||
| Second Level | Bedroom | 16'1'' x 11'11'' | ||
| Second Level | Bedroom | 16'10'' x 13'10'' | ||
| Basement | 3pc Bathroom | Measurements not available | ||
| Basement | Dining Nook | 8'8'' x 7'5'' | ||
| Basement | Utility Room | 13'0'' x 6'8'' | ||
| Basement | Recreation Room | 45'2'' x 24'10'' | ||
| Basement | Storage | 17'9'' x 14'11'' | ||
| Basement | Exercise Room | 17'3'' x 17'3'' | ||
| Main Level | 5pc Ensuite Bath | Measurements not available | ||
| Main Level | Primary Bedroom | 14'3'' x 22'11'' | ||
| Main Level | Laundry Room | 12'11'' x 5'9'' | ||
| Main Level | 3pc Ensuite Bath | Measurements not available | ||
| Main Level | Bedroom | 25'11'' x 15'3'' | ||
| Main Level | Living Room | 22'10'' x 14'0'' | ||
| Main Level | Dining Room | 17'3'' x 20'10'' | ||
| Main Level | Kitchen | 14'11'' x 14'11'' | ||
| Main Level | 2pc Bathroom | Measurements not available | ||
| Main Level | Foyer | 9'10'' x 7'5'' |
Utilities
| Cable | Available |
| Electricity | Available |
| Natural Gas | Available |
| Sewer | Available |
| Water | Available |
https://www.realtor.ca/real-estate/28927185/229-holloway-drive-kamloops-tobiano
Contact Us
Contact us for more information

Trevor E Finch
Personal Real Estate Corporation
1000 Clubhouse Dr (Lower)
Kamloops, British Columbia V2H 1T9
(833) 817-6506
www.exprealty.ca/
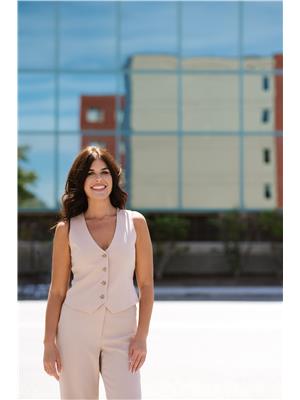
Jestine Hinch
Personal Real Estate Corporation
1000 Clubhouse Dr (Lower)
Kamloops, British Columbia V2H 1T9
(833) 817-6506
www.exprealty.ca/
