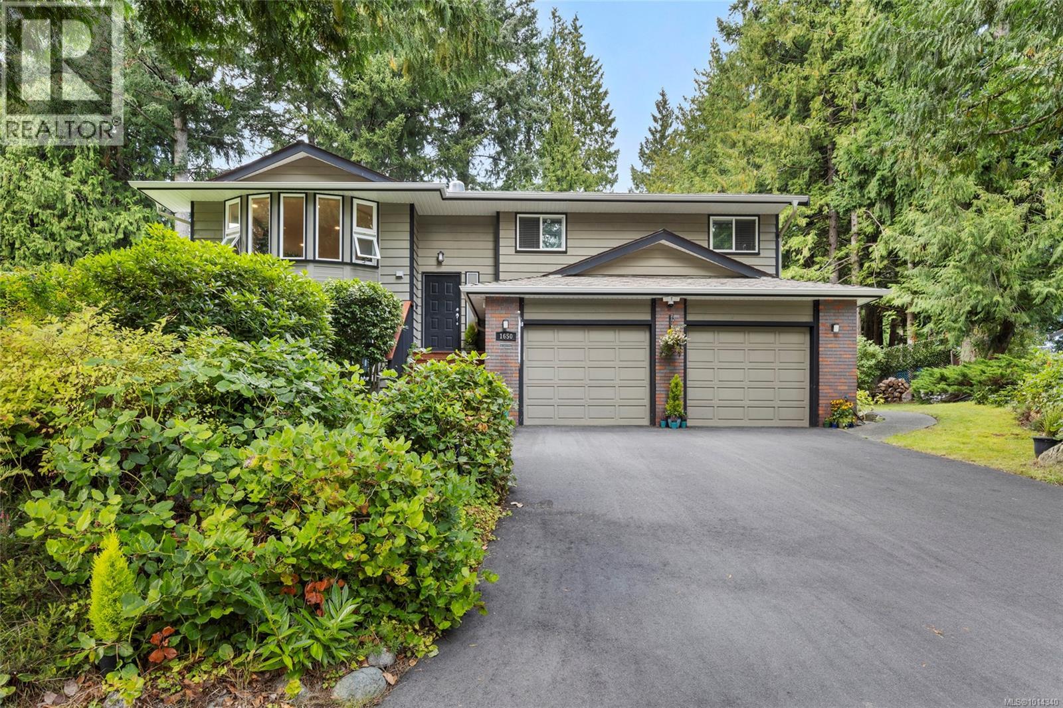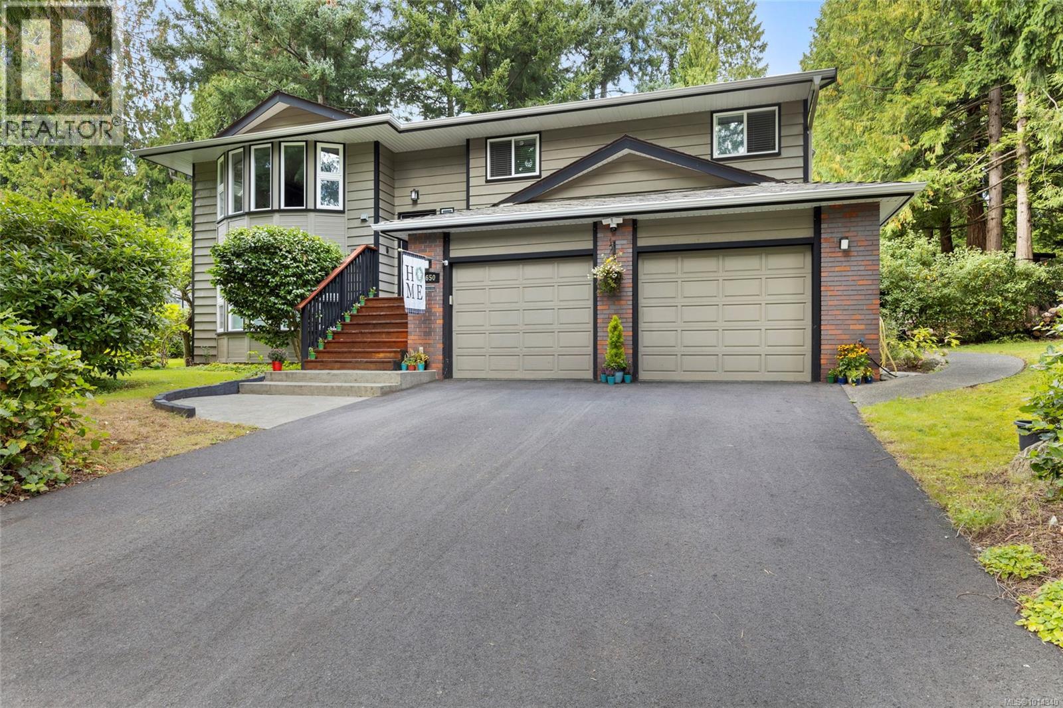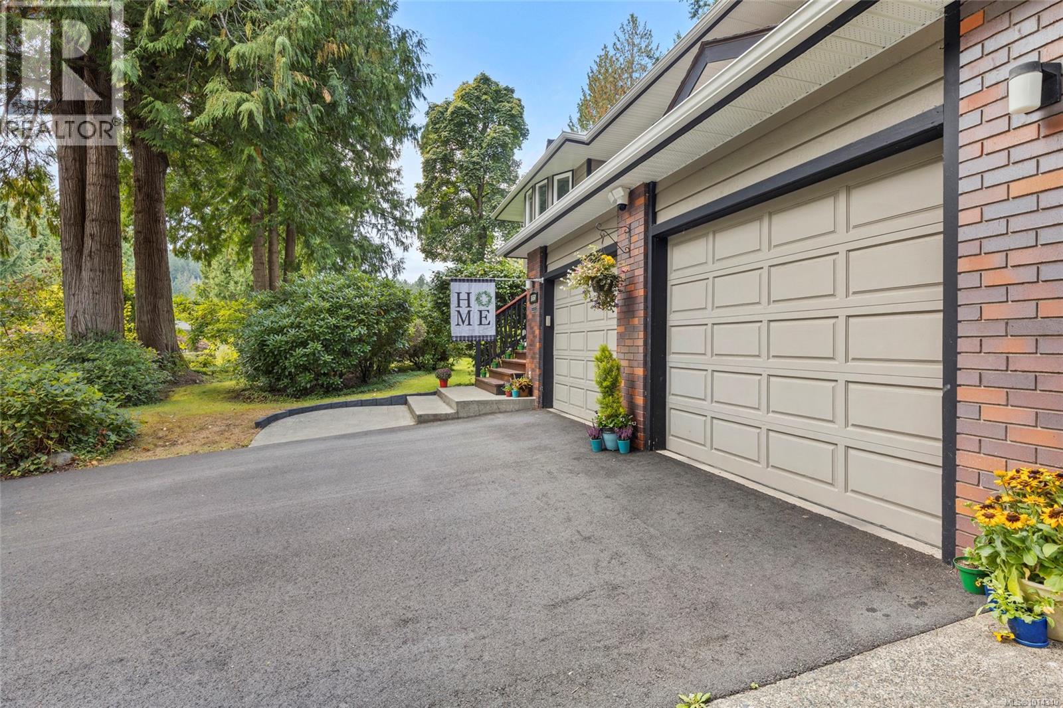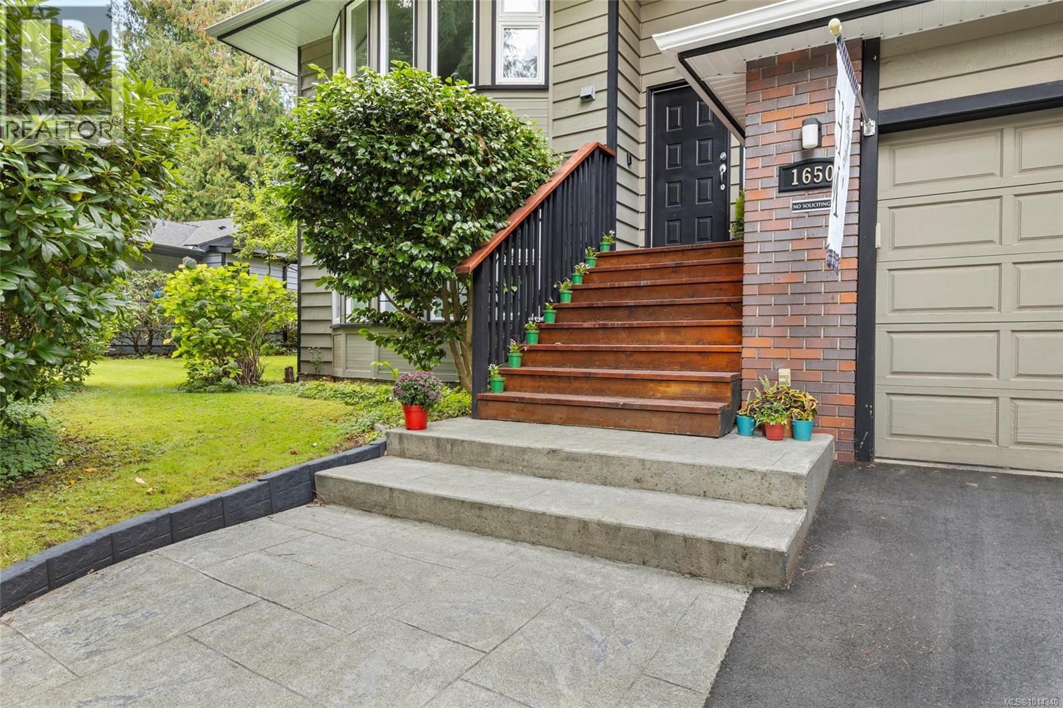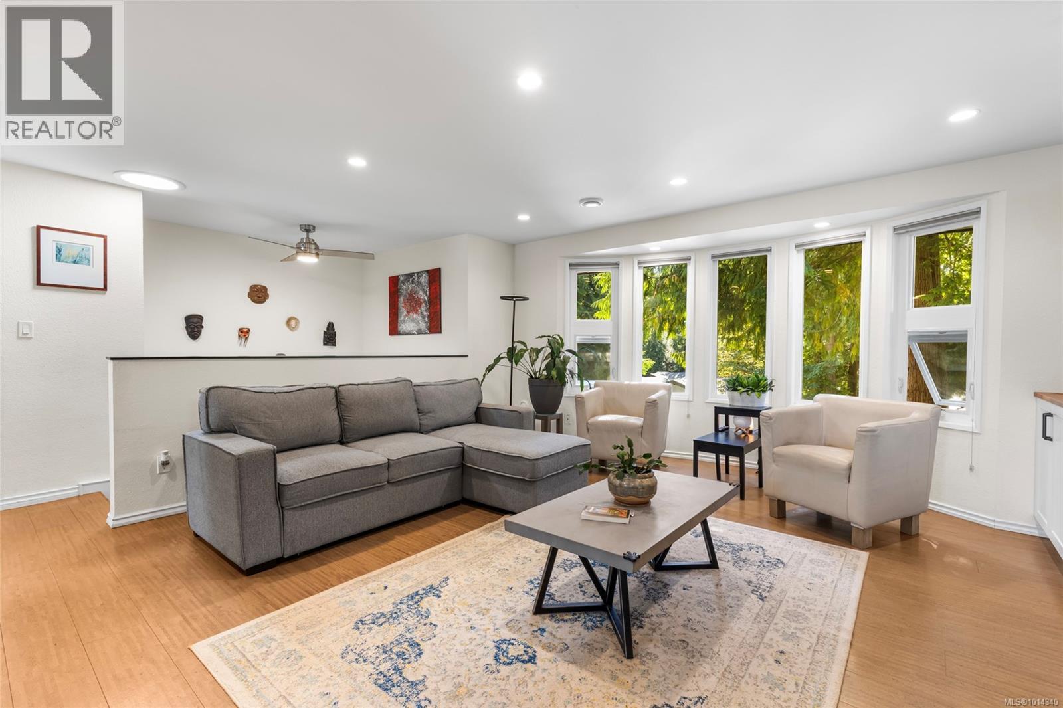Presented by Robert J. Iio Personal Real Estate Corporation — Team 110 RE/MAX Real Estate (Kamloops).
1650 Stuart Park Terr North Saanich, British Columbia V8L 4N5
$1,348,000
A terrific, updated family home on a 1/3-acre level lot in Dean Park. 4+ bedrooms and 3 bathrooms. The main level features a spacious living room with a handsome gas fireplace and bay window, an updated kitchen with stainless steel appliances, ample storage, and a large dining room that opens to a generous deck, which steps down to a new patio with a swim spa pool and out to a fully fenced, sunny yard. The main level also includes a large primary bedroom with an updated ensuite, two additional bedrooms, and an updated 4-piece bath. Downstairs offers a huge family room with a cozy fireplace, a large laundry room, a fourth bedroom with bonus space (possible fifth bedroom) ideal for guests or family, a new bathroom, and an office with a separate entry. Kids, pets, and gardeners will enjoy the level backyard with two giant sheds. Recent updates include windows, skylights, a heat pump, hot water on demand, and a relaxing, easy-care luxury swim spa. A double garage with an EV charger completes this move-in-ready home. The property is close to the rec centre, schools, trails, shopping, the International Airport, and just minutes to Brentwood Bay and Sidney for even more amenities and fun. (id:61048)
Property Details
| MLS® Number | 1014340 |
| Property Type | Single Family |
| Neigbourhood | Dean Park |
| Features | Level Lot, Park Setting, Private Setting, Irregular Lot Size, Partially Cleared, Other |
| Parking Space Total | 4 |
| Plan | Vip33536 |
| Structure | Shed, Patio(s) |
Building
| Bathroom Total | 3 |
| Bedrooms Total | 4 |
| Architectural Style | Westcoast |
| Constructed Date | 1983 |
| Cooling Type | Air Conditioned, Central Air Conditioning |
| Fireplace Present | Yes |
| Fireplace Total | 2 |
| Heating Fuel | Electric, Natural Gas |
| Heating Type | Heat Pump |
| Size Interior | 3,950 Ft2 |
| Total Finished Area | 2516 Sqft |
| Type | House |
Land
| Access Type | Road Access |
| Acreage | No |
| Size Irregular | 15166 |
| Size Total | 15166 Sqft |
| Size Total Text | 15166 Sqft |
| Zoning Type | Residential |
Rooms
| Level | Type | Length | Width | Dimensions |
|---|---|---|---|---|
| Lower Level | Other | 14 ft | 9 ft | 14 ft x 9 ft |
| Lower Level | Bedroom | 12 ft | 11 ft | 12 ft x 11 ft |
| Lower Level | Bathroom | 10 ft | 7 ft | 10 ft x 7 ft |
| Lower Level | Laundry Room | 12 ft | 7 ft | 12 ft x 7 ft |
| Lower Level | Other | 11 ft | 8 ft | 11 ft x 8 ft |
| Lower Level | Family Room | 17 ft | 19 ft | 17 ft x 19 ft |
| Lower Level | Other | 23 ft | 4 ft | 23 ft x 4 ft |
| Lower Level | Other | 9 ft | 6 ft | 9 ft x 6 ft |
| Main Level | Patio | 18 ft | 13 ft | 18 ft x 13 ft |
| Main Level | Patio | 28 ft | 18 ft | 28 ft x 18 ft |
| Main Level | Primary Bedroom | 14 ft | 11 ft | 14 ft x 11 ft |
| Main Level | Bedroom | 12 ft | 10 ft | 12 ft x 10 ft |
| Main Level | Bedroom | 12 ft | 12 ft | 12 ft x 12 ft |
| Main Level | Entrance | 6 ft | 4 ft | 6 ft x 4 ft |
| Main Level | Living Room | 19 ft | 16 ft | 19 ft x 16 ft |
| Main Level | Kitchen | 11 ft | 11 ft | 11 ft x 11 ft |
| Main Level | Dining Room | 11 ft | 10 ft | 11 ft x 10 ft |
| Main Level | Other | 22 ft | 5 ft | 22 ft x 5 ft |
| Main Level | Bathroom | 11 ft | 6 ft | 11 ft x 6 ft |
| Main Level | Bathroom | 9 ft | 5 ft | 9 ft x 5 ft |
| Other | Storage | 14 ft | 11 ft | 14 ft x 11 ft |
| Other | Storage | 13 ft | 11 ft | 13 ft x 11 ft |
https://www.realtor.ca/real-estate/28890617/1650-stuart-park-terr-north-saanich-dean-park
Contact Us
Contact us for more information
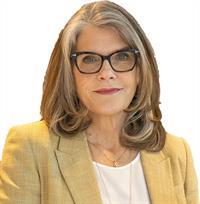
Robyn Wildman
www.robynwildman.com/
www.facebook.com/RobynWildmanRealEstate/
ca.linkedin.com/in/robyn-wildman-28243819
www.youtube.com/channel/UChefLK-AvsGdhuXtft3a52A
www.instagram.com/thewildmangroup/
752 Douglas St
Victoria, British Columbia V8W 3M6
(250) 380-3933
(250) 380-3939
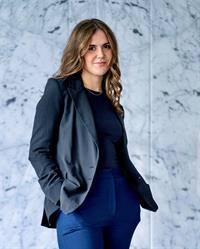
Samantha Chisholm
www.samanthachisholm.com/
www.facebook.com/SamanthaJensson
www.linkedin.com/in/samanthajensson/
www.youtube.com/channel/UChefLK-AvsGdhuXtft3a52A
www.instagram.com/samanthachisholm.realtor/
752 Douglas St
Victoria, British Columbia V8W 3M6
(250) 380-3933
(250) 380-3939
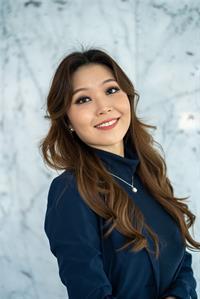
Grace Shin
752 Douglas St
Victoria, British Columbia V8W 3M6
(250) 380-3933
(250) 380-3939
