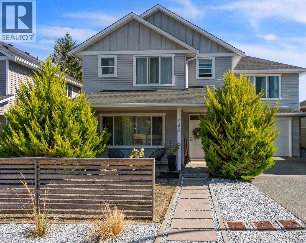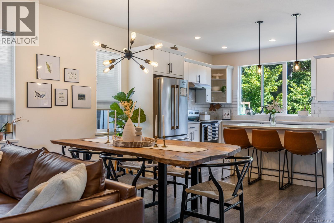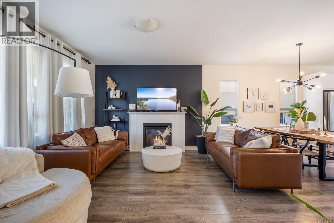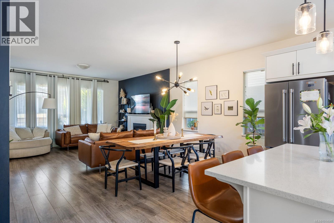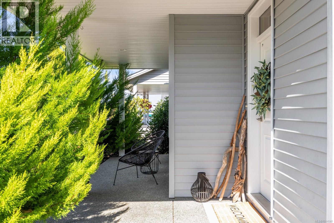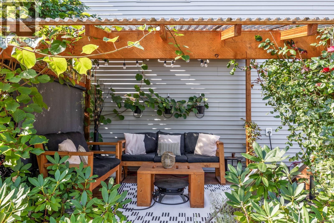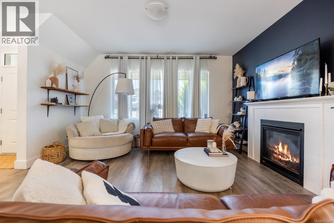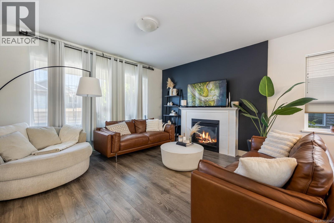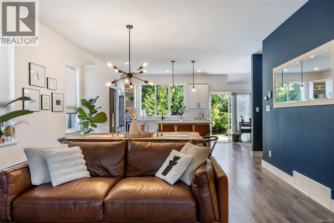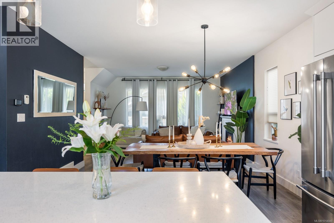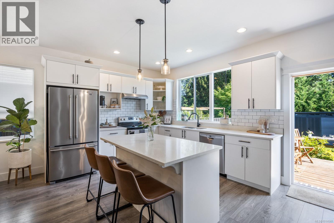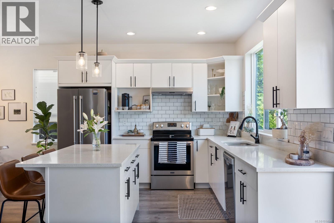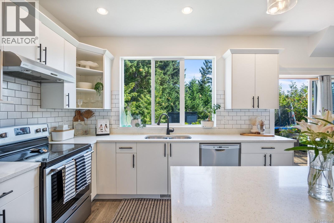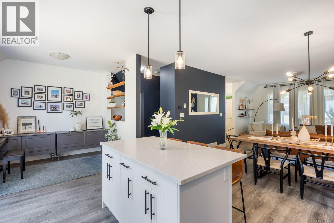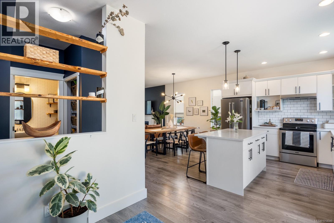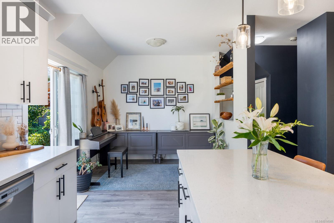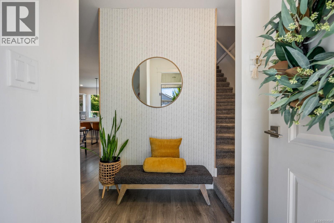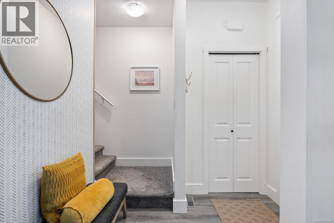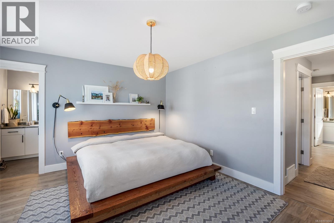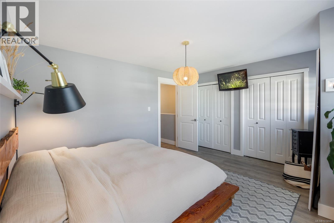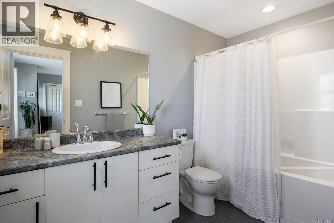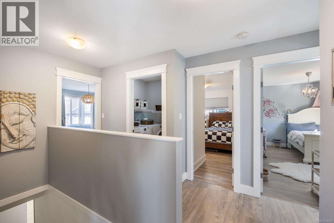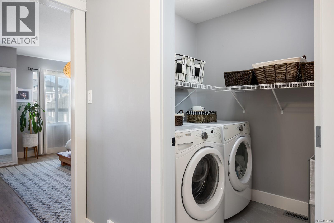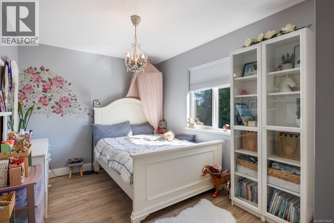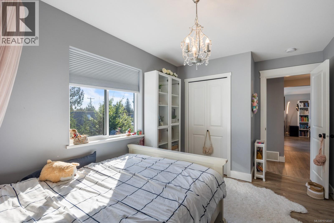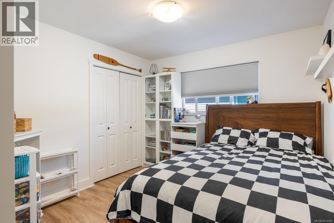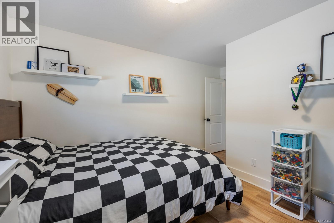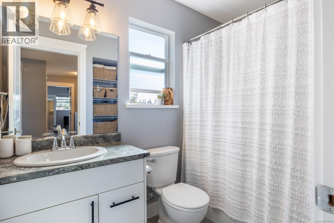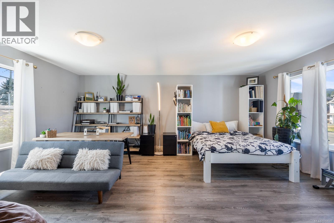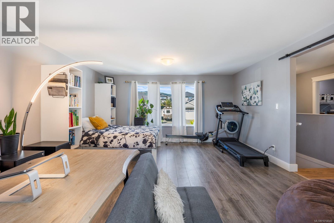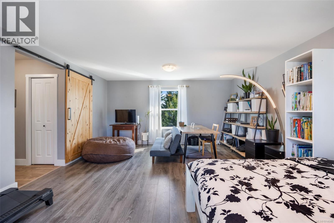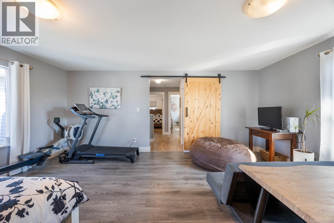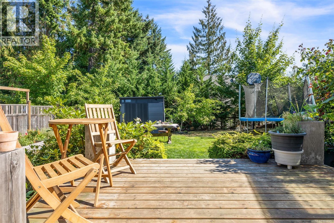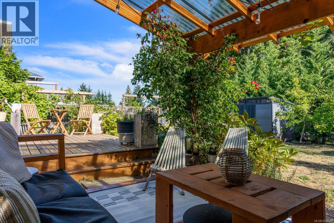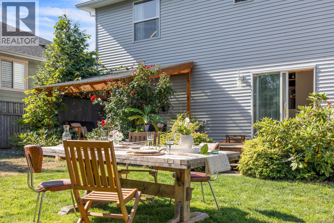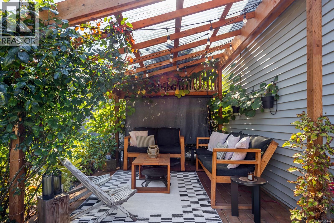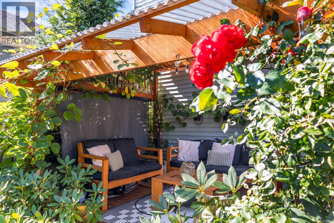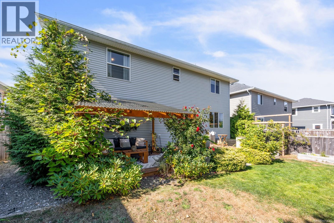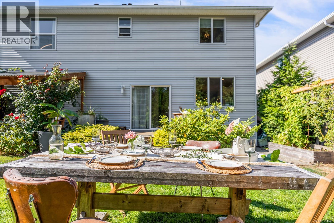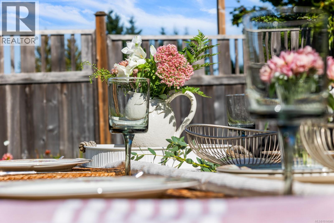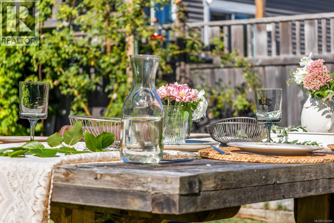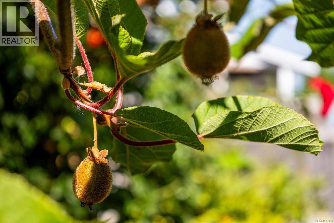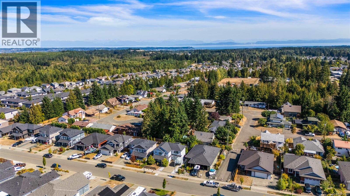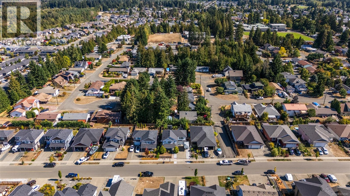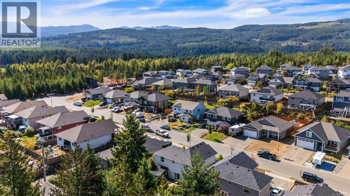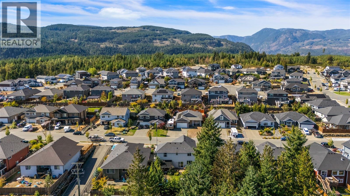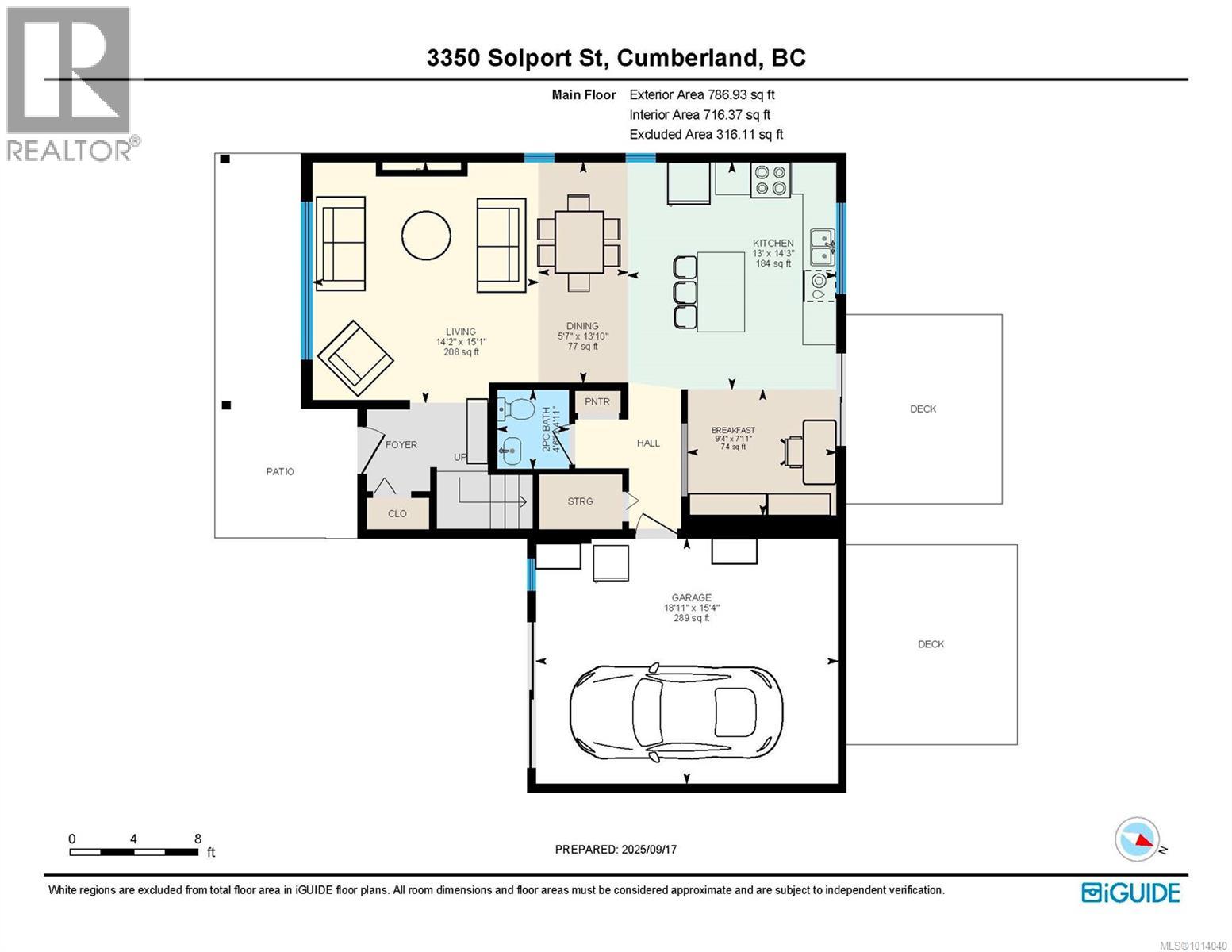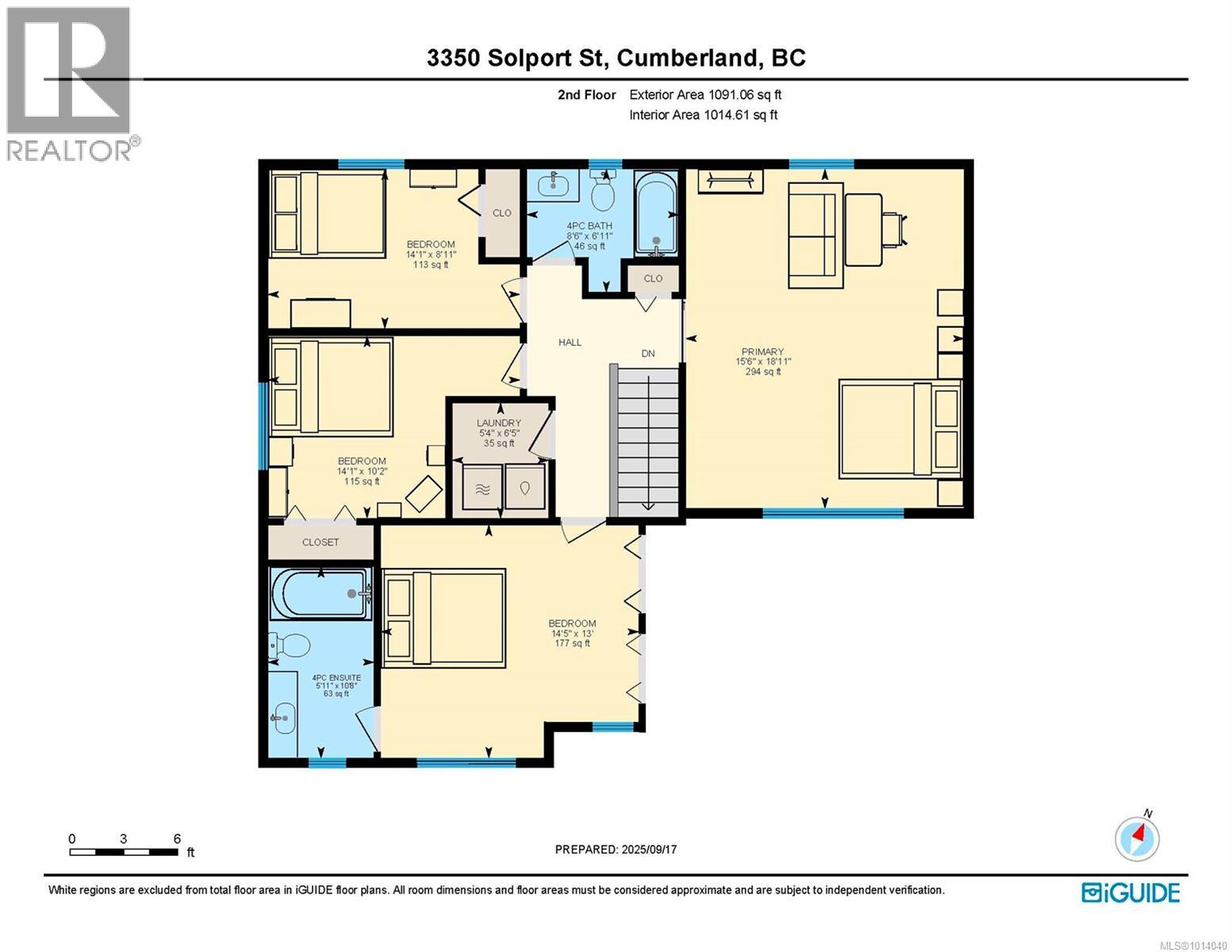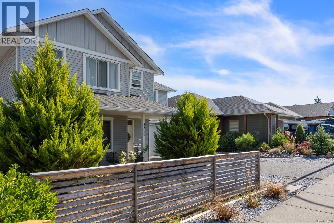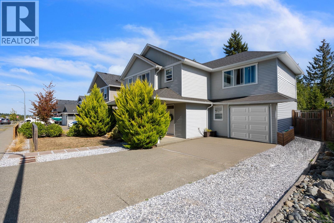3350 Solport St Cumberland, British Columbia V0R 1S0
$939,000
Welcome to this beautifully styled 4-bed, 2.5 bath, 1878 sqft, family home. Situated on the quiet end of one of Cumberland’s best neighbourhoods. Steps from the trail to school & the Village, this home is perfect for a walkable lifestyle & community connection. Inside, you’ll find a great open-concept layout, bright sunny windows, a cozy gas fireplace all wrapped in tasteful design. Updates- from new flooring to lights fixtures. The kitchen is stylish and functional, with quartz counters, a large island, pantry space, & plenty of room for gathering in the dining area. The primary is airy, with wall to wall closet space and generous ensuite. A bonus bedroom has been added above the garage, giving you flexibility. Outside- an oasis: a custom-built pergola, cedar hedging for privacy, raised garden beds, & a large sunny lawn. There’s even an extended driveway for RVs or extra vehicles. Built by Knickle & Grant Fine Homes, this one checks all the boxes for comfort, style, and location. (id:61048)
Open House
This property has open houses!
10:30 am
Ends at:12:00 pm
Property Details
| MLS® Number | 1014040 |
| Property Type | Single Family |
| Neigbourhood | Cumberland |
| Features | Other |
| Parking Space Total | 3 |
| View Type | Mountain View |
Building
| Bathroom Total | 3 |
| Bedrooms Total | 4 |
| Constructed Date | 2018 |
| Cooling Type | None |
| Fireplace Present | Yes |
| Fireplace Total | 1 |
| Heating Fuel | Electric |
| Heating Type | Forced Air |
| Size Interior | 2,194 Ft2 |
| Total Finished Area | 1878 Sqft |
| Type | House |
Land
| Acreage | No |
| Size Irregular | 6184 |
| Size Total | 6184 Sqft |
| Size Total Text | 6184 Sqft |
| Zoning Description | R1 |
| Zoning Type | Residential |
Rooms
| Level | Type | Length | Width | Dimensions |
|---|---|---|---|---|
| Second Level | Primary Bedroom | 15'6 x 18'11 | ||
| Second Level | Laundry Room | 5'4 x 6'5 | ||
| Second Level | Bedroom | 14'1 x 10'2 | ||
| Second Level | Bedroom | 13 ft | Measurements not available x 13 ft | |
| Second Level | Bedroom | 14'1 x 8'11 | ||
| Second Level | Ensuite | 5'11 x 10'8 | ||
| Second Level | Bathroom | 8'6 x 6'11 | ||
| Main Level | Living Room | 15'1 x 14'2 | ||
| Main Level | Kitchen | 13 ft | Measurements not available x 13 ft | |
| Main Level | Dining Room | 13'10 x 5'7 | ||
| Main Level | Dining Nook | 7'11 x 9'4 | ||
| Main Level | Bathroom | 4'11 x 4'6 |
https://www.realtor.ca/real-estate/28883797/3350-solport-st-cumberland-cumberland
Contact Us
Contact us for more information

Amy Hollenbach
Personal Real Estate Corporation
www.renahrealestate.com/
324 5th St.
Courtenay, British Columbia V9N 1K1
(250) 871-1377
www.islandluxuryhomes.ca/
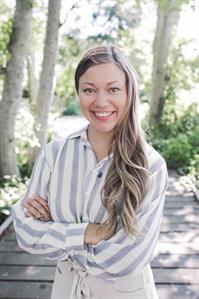
Richelle Newson
Personal Real Estate Corporation
324 5th St.
Courtenay, British Columbia V9N 1K1
(250) 871-1377
www.islandluxuryhomes.ca/
