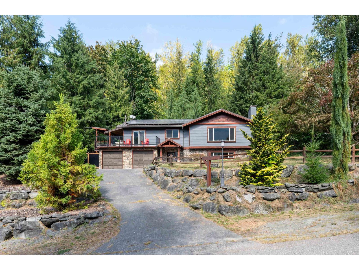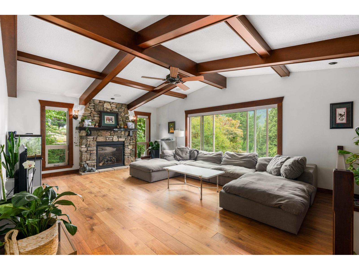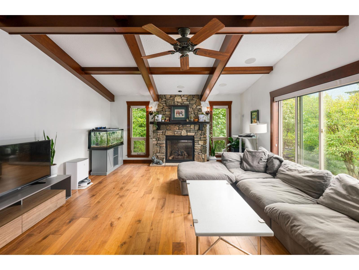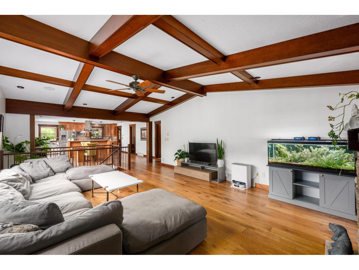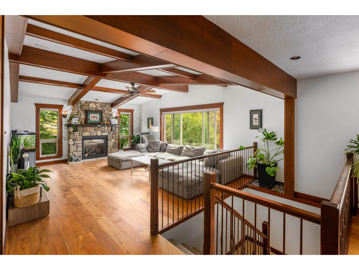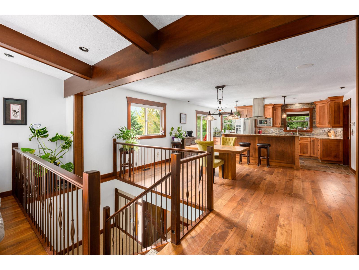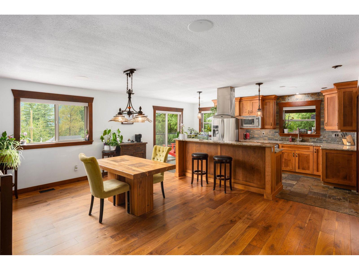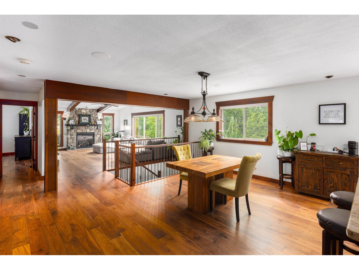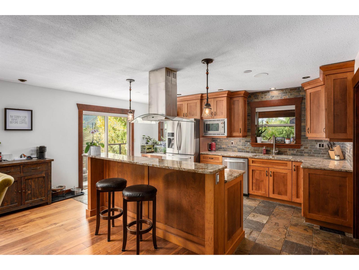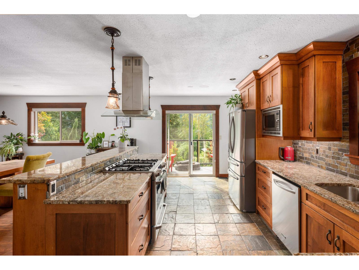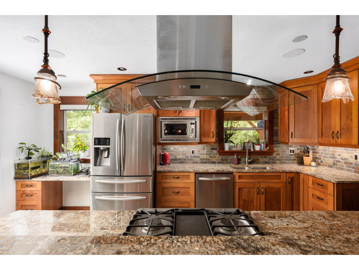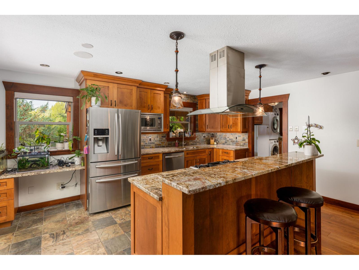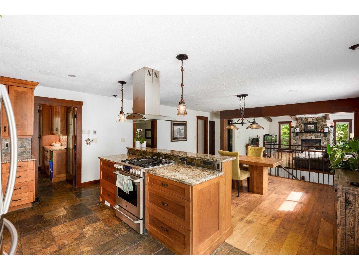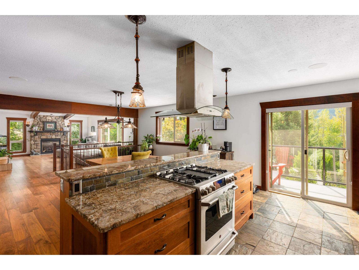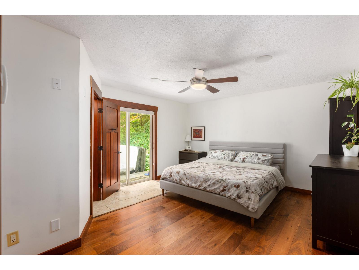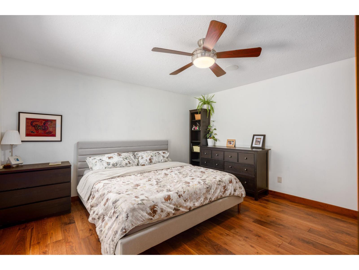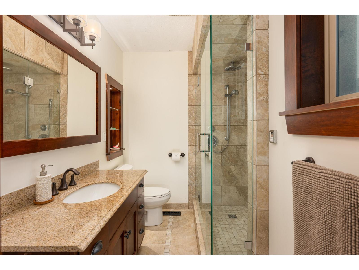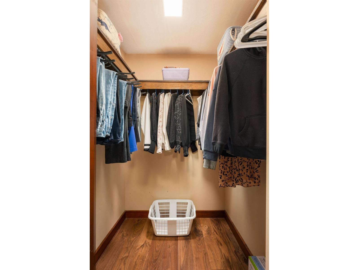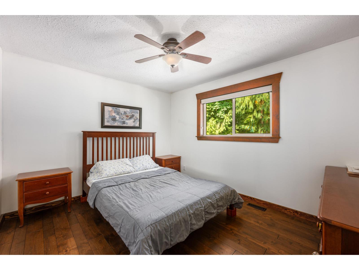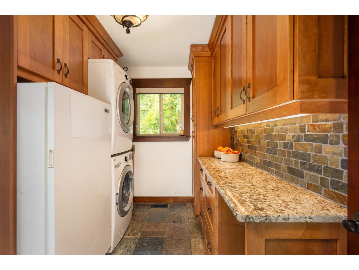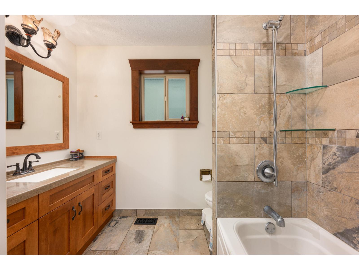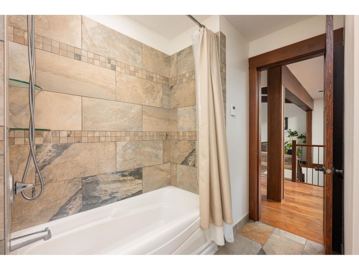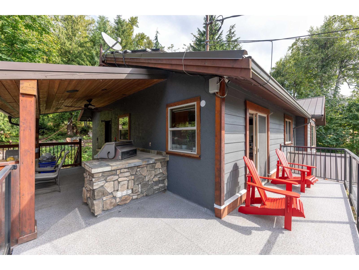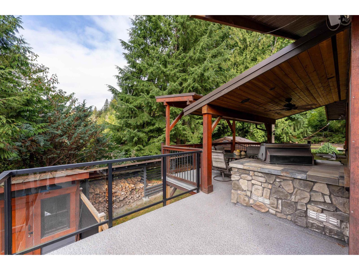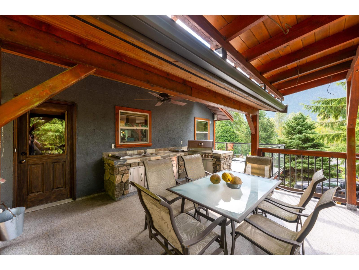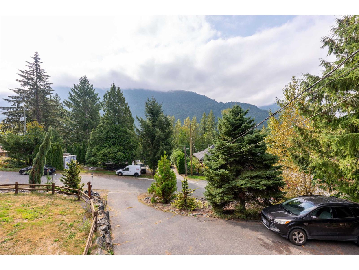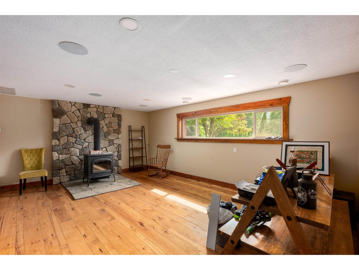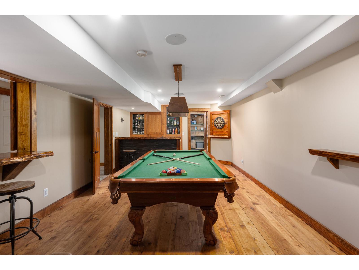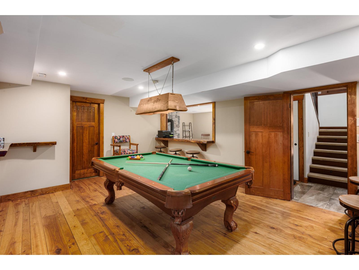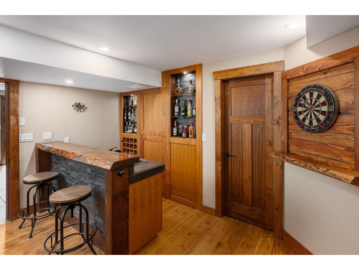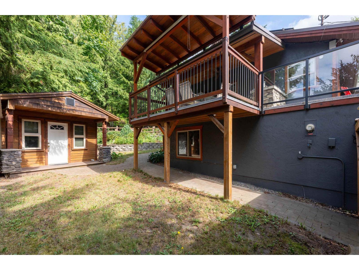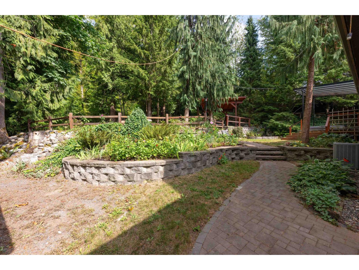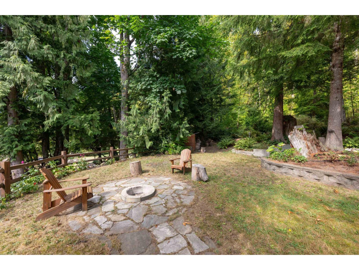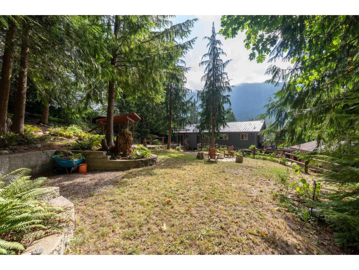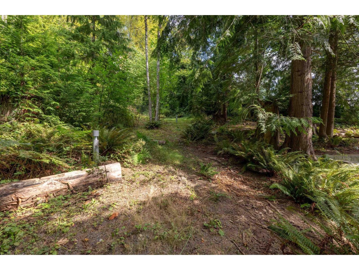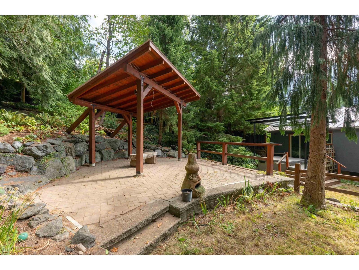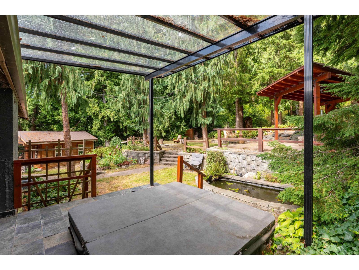Presented by Robert J. Iio Personal Real Estate Corporation — Team 110 RE/MAX Real Estate (Kamloops).
47903 Hansom Road, Chilliwack River Valley Chilliwack, British Columbia V2R 4R9
$1,200,000
BREATHTAKING MOUNTAIN VIEWS from this beautifully updated home in the Chilliwack River Valley. Gorgeous kitchen w/custom cabinetry, granite, and stone backsplash, and living room w/high ceilings w/wood beams and high end flooring. Master bdrm has a walk in closet and ensuite with a steam shower. Downstairs has engineered hickory hardwood flooring with custom bar and woodstove. Many upgrades throughout including in-floor heating in the kitchen and baths, A/C, 8.3kw solar system provides approx 1/2 yr free power, sono system in house and outside, hardy siding, cultured stone and metal roofing! Out back is an amazing oasis with covered sitting area, hot tub, koi pond with waterfall, outdoor kitchen, landscape lighting and irrigation system. You will love the heated guest cabin and 12X6 shed! (id:61048)
Property Details
| MLS® Number | R3049610 |
| Property Type | Single Family |
| View Type | View |
Building
| Bathroom Total | 2 |
| Bedrooms Total | 3 |
| Basement Development | Partially Finished |
| Basement Type | Unknown (partially Finished) |
| Constructed Date | 1983 |
| Construction Style Attachment | Detached |
| Fireplace Present | Yes |
| Fireplace Total | 2 |
| Heating Fuel | Electric |
| Stories Total | 2 |
| Size Interior | 2,716 Ft2 |
| Type | House |
Parking
| Garage | 2 |
Land
| Acreage | No |
| Size Frontage | 111 Ft |
| Size Irregular | 20473.2 |
| Size Total | 20473.2 Sqft |
| Size Total Text | 20473.2 Sqft |
Rooms
| Level | Type | Length | Width | Dimensions |
|---|---|---|---|---|
| Lower Level | Foyer | 9 ft ,3 in | 11 ft | 9 ft ,3 in x 11 ft |
| Lower Level | Storage | 2 ft ,7 in | 9 ft | 2 ft ,7 in x 9 ft |
| Lower Level | Utility Room | 16 ft ,2 in | 7 ft ,4 in | 16 ft ,2 in x 7 ft ,4 in |
| Lower Level | Bedroom 3 | 8 ft ,7 in | 12 ft ,1 in | 8 ft ,7 in x 12 ft ,1 in |
| Lower Level | Recreational, Games Room | 17 ft ,5 in | 12 ft ,1 in | 17 ft ,5 in x 12 ft ,1 in |
| Lower Level | Family Room | 19 ft ,2 in | 13 ft ,8 in | 19 ft ,2 in x 13 ft ,8 in |
| Main Level | Kitchen | 10 ft ,6 in | 17 ft ,2 in | 10 ft ,6 in x 17 ft ,2 in |
| Main Level | Dining Room | 11 ft ,8 in | 17 ft ,2 in | 11 ft ,8 in x 17 ft ,2 in |
| Main Level | Living Room | 20 ft | 15 ft ,6 in | 20 ft x 15 ft ,6 in |
| Main Level | Primary Bedroom | 15 ft ,3 in | 13 ft ,8 in | 15 ft ,3 in x 13 ft ,8 in |
| Main Level | Bedroom 2 | 12 ft ,1 in | 10 ft ,5 in | 12 ft ,1 in x 10 ft ,5 in |
| Main Level | Laundry Room | 7 ft ,4 in | 10 ft ,5 in | 7 ft ,4 in x 10 ft ,5 in |
| Main Level | Other | 4 ft ,5 in | 5 ft ,1 in | 4 ft ,5 in x 5 ft ,1 in |
https://www.realtor.ca/real-estate/28882312/47903-hansom-road-chilliwack-river-valley-chilliwack
Contact Us
Contact us for more information

Duke Grimbeek
The Macnabs Team
themacnabs.com/
#400-2963 Glen Drive
Coquitlam, British Columbia V3B 2P7
(604) 468-0010
(604) 468-0042
www.eliteincanada.com/
