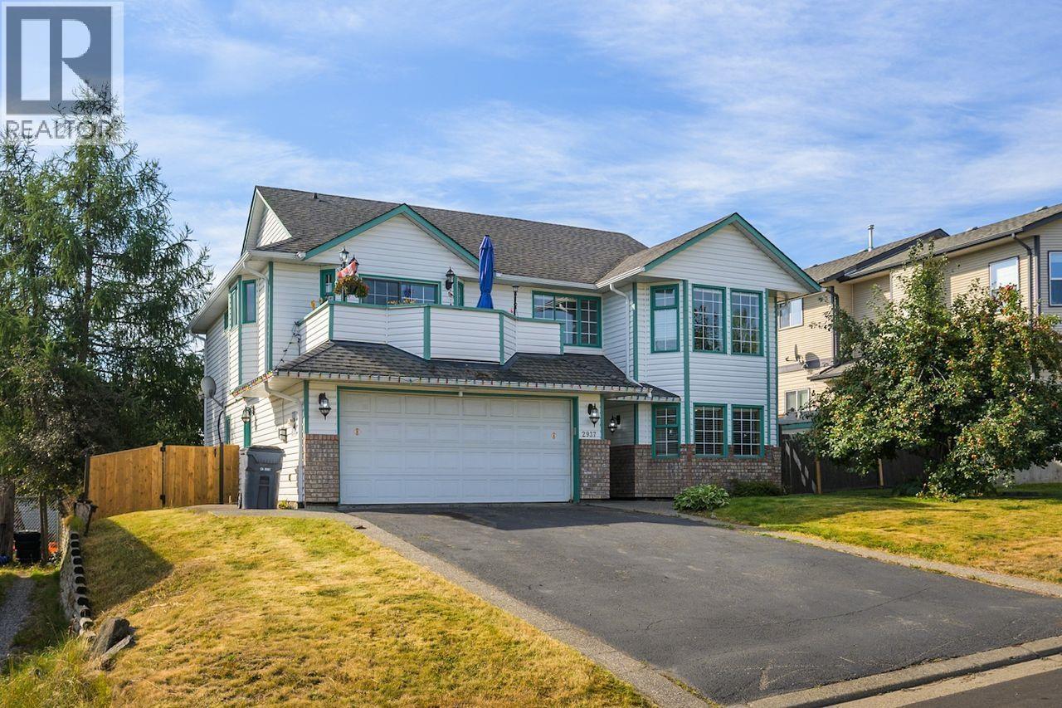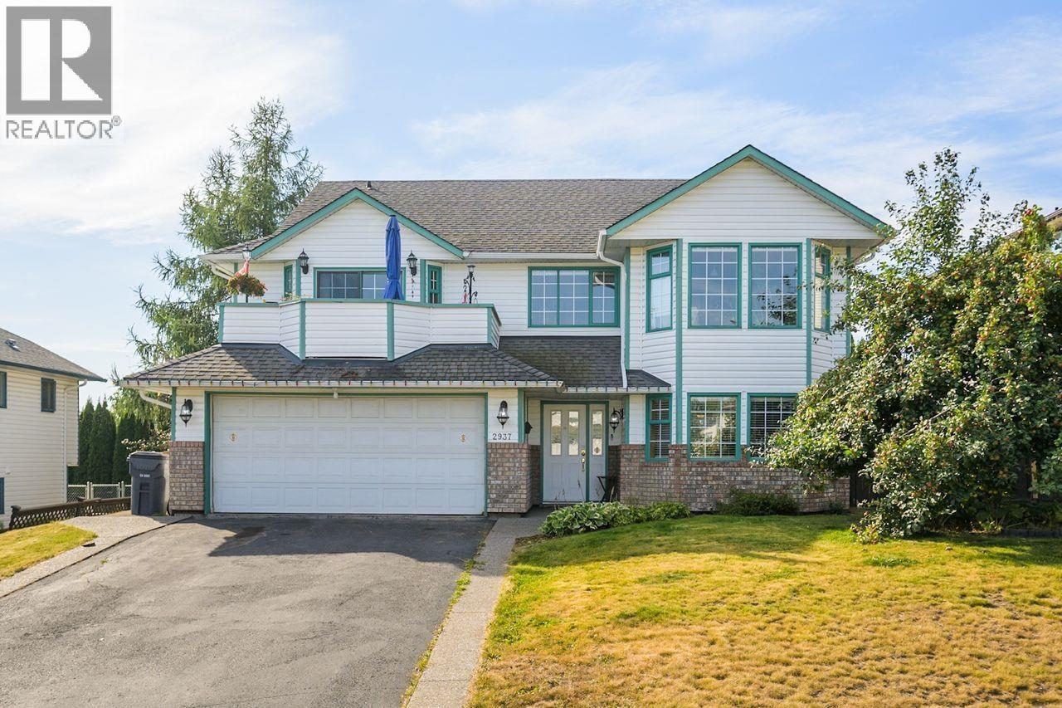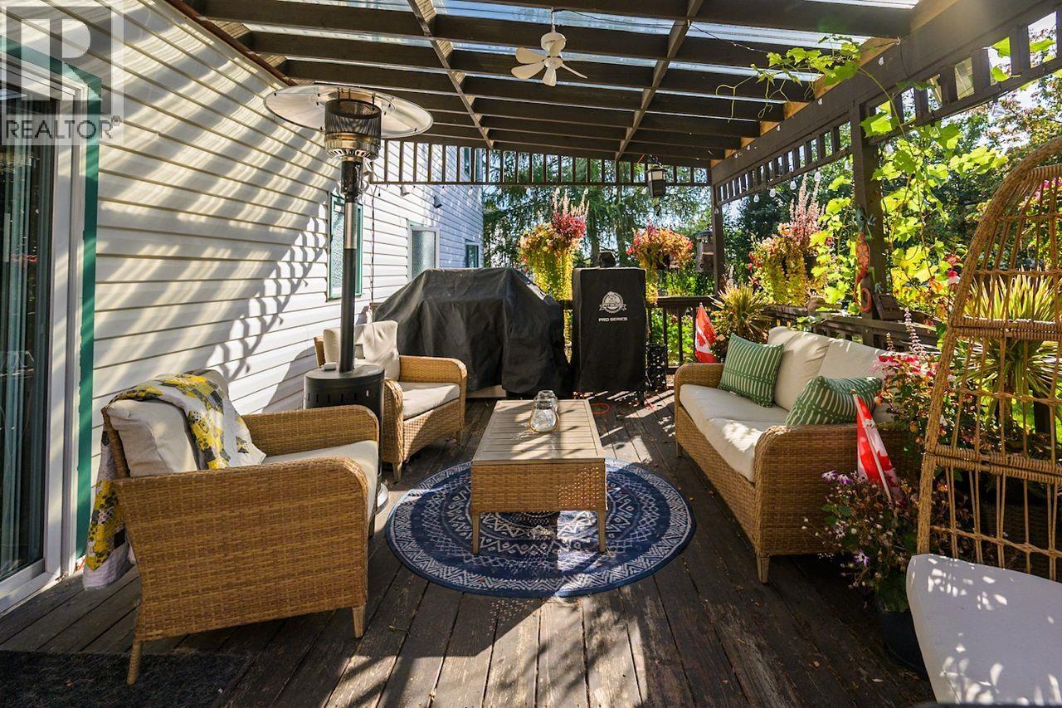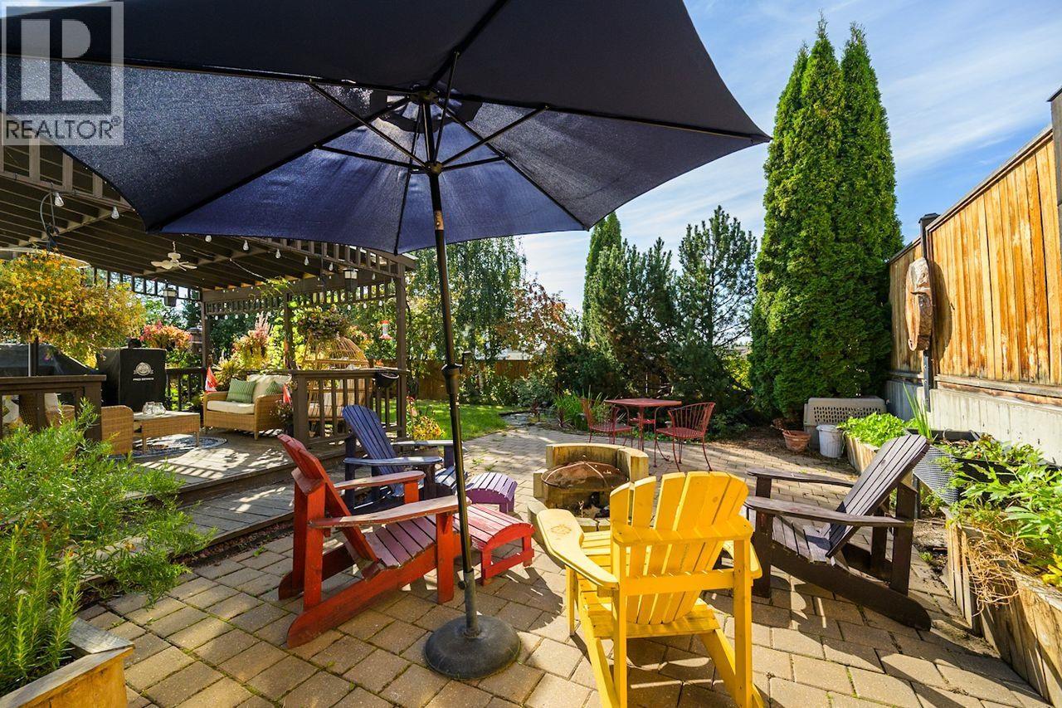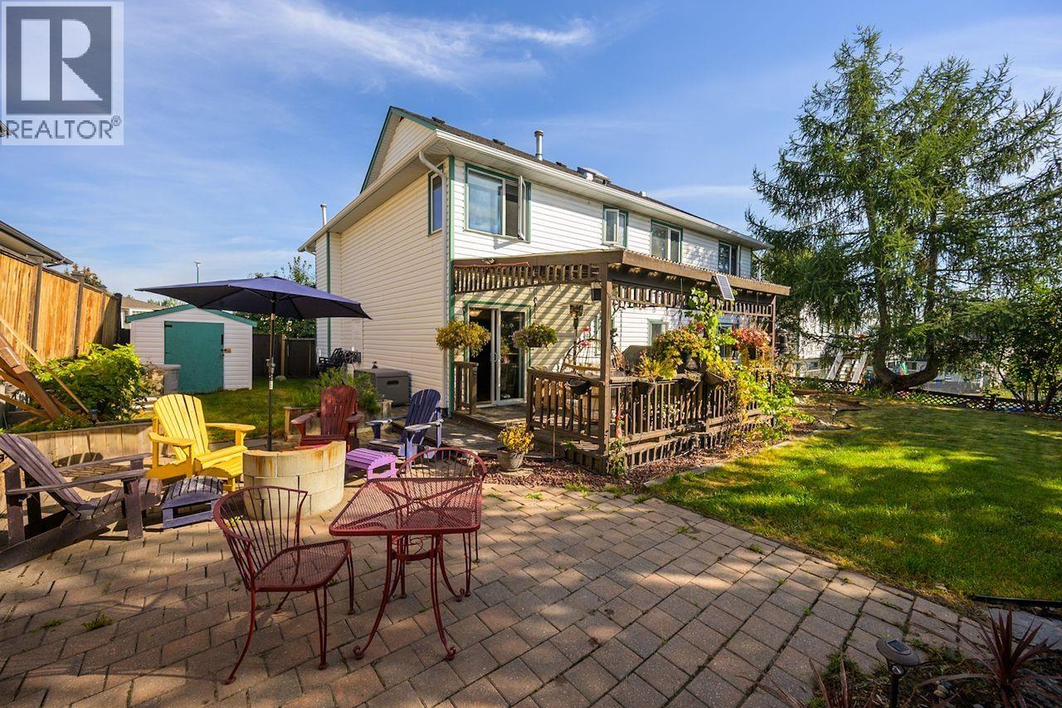2937 Baker Court Prince George, British Columbia V2N 5J2
$608,000
A picturesque setting tucked away in a quiet cul-de-sac with Foster and Baker Parks nearby. Step out to your own private park with a covered deck, paving stone patio with firepit & a small pond with a waterfall! Lots to love in this family friendly home including a great kitchen with island, eating bar, solid surface counters, greenhouse window, pantry & SGD to an intimate private balcony with gas plumbed for the barbeque; spacious dining/living rooms; 2 gas FP's; 4 bdrms & 4 baths (the lower level bdrm has a 4 pce ensuite). Need to be creative to make it a separate suite - more ideal for in-laws. Includes: appliances, air conditioning, window coverings, BI vacuum, level 2 EV charger & more - list attached. All meas. approx. A great location with easy access to shopping amenities & UNBC. (id:61048)
Property Details
| MLS® Number | R3049619 |
| Property Type | Single Family |
| Neigbourhood | College Heights |
Building
| Bathroom Total | 4 |
| Bedrooms Total | 4 |
| Appliances | Dishwasher, Refrigerator, Stove |
| Architectural Style | Basement Entry |
| Basement Development | Finished |
| Basement Type | N/a (finished) |
| Constructed Date | 1992 |
| Construction Style Attachment | Detached |
| Fireplace Present | Yes |
| Fireplace Total | 2 |
| Fixture | Drapes/window Coverings |
| Foundation Type | Concrete Perimeter |
| Heating Fuel | Natural Gas |
| Heating Type | Forced Air |
| Roof Material | Asphalt Shingle |
| Roof Style | Conventional |
| Stories Total | 2 |
| Size Interior | 2,322 Ft2 |
| Type | House |
| Utility Water | Municipal Water |
Parking
| Garage | 2 |
Land
| Acreage | No |
| Size Irregular | 7152 |
| Size Total | 7152 Sqft |
| Size Total Text | 7152 Sqft |
Rooms
| Level | Type | Length | Width | Dimensions |
|---|---|---|---|---|
| Above | Kitchen | 13 ft ,6 in | 14 ft ,1 in | 13 ft ,6 in x 14 ft ,1 in |
| Above | Dining Room | 9 ft ,6 in | 12 ft ,5 in | 9 ft ,6 in x 12 ft ,5 in |
| Above | Living Room | 12 ft ,8 in | 15 ft ,1 in | 12 ft ,8 in x 15 ft ,1 in |
| Above | Primary Bedroom | 11 ft ,7 in | 16 ft ,1 in | 11 ft ,7 in x 16 ft ,1 in |
| Above | Bedroom 2 | 9 ft ,8 in | 9 ft ,1 in | 9 ft ,8 in x 9 ft ,1 in |
| Above | Bedroom 3 | 8 ft ,1 in | 9 ft ,8 in | 8 ft ,1 in x 9 ft ,8 in |
| Lower Level | Foyer | 6 ft ,6 in | 11 ft ,6 in | 6 ft ,6 in x 11 ft ,6 in |
| Lower Level | Recreational, Games Room | 12 ft ,6 in | 33 ft ,9 in | 12 ft ,6 in x 33 ft ,9 in |
| Lower Level | Bedroom 4 | 9 ft ,4 in | 13 ft ,1 in | 9 ft ,4 in x 13 ft ,1 in |
| Lower Level | Laundry Room | 6 ft ,1 in | 7 ft ,2 in | 6 ft ,1 in x 7 ft ,2 in |
https://www.realtor.ca/real-estate/28882406/2937-baker-court-prince-george
Contact Us
Contact us for more information

Elaine Kienzle
1717 Central St. W
Prince George, British Columbia V2N 1P6
(250) 645-5055
(250) 563-1820
