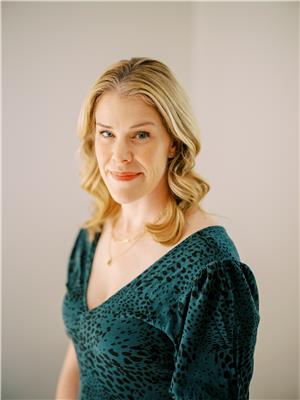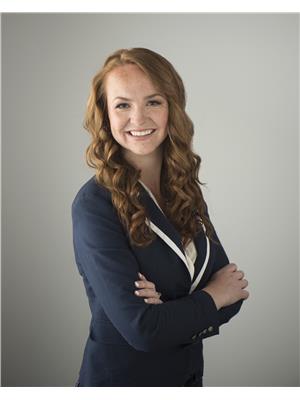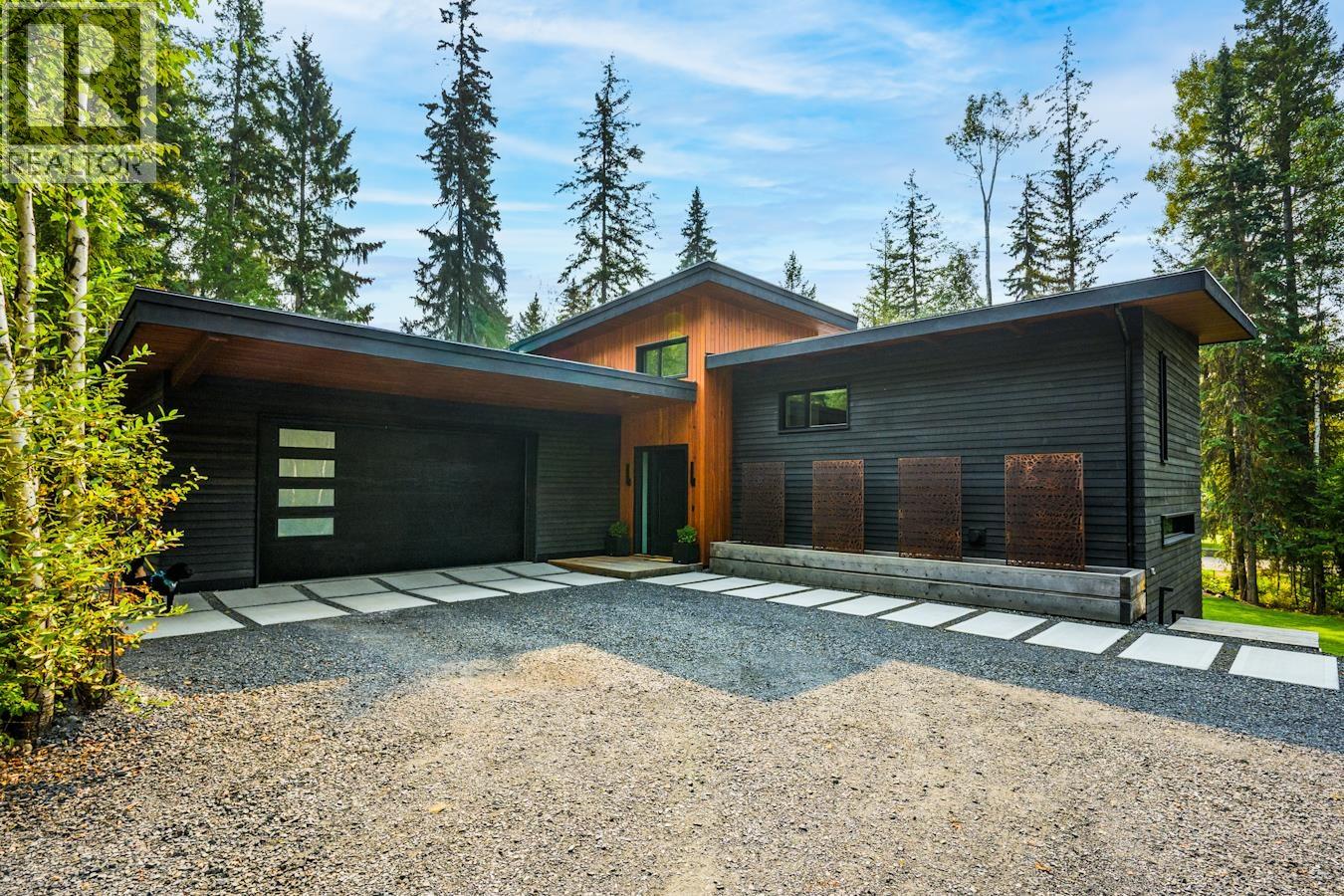Presented by Robert J. Iio Personal Real Estate Corporation — Team 110 RE/MAX Real Estate (Kamloops).
3701 Mclarty Crescent Prince George, British Columbia V2K 4Z3
$2,399,900
Built in 2022, this stunning modern home sits on over half an acre with exceptional craftsmanship throughout. The main floor offers two living areas, a gas fireplace, and a built-in bar over wide-plank oak and Italian ceramic floors. The chef’s kitchen features hidden cabinetry, Silestone and Dekton countertops, and integrated Dacor, Bosch, and Thermador appliances. The spa-inspired primary suite includes a soaking tub, dual rain and waterfall showers, heated floors, and a custom walk-in closet. Upstairs: 4 bedrooms, an office with built-ins, and Jack-and-Jill bath. The finished basement adds a bedroom plus home theater, gym, and kids’ play area. Additional highlights: year-round swim spa, double garage, and RV parking. (id:61048)
Open House
This property has open houses!
1:30 pm
Ends at:2:30 pm
Property Details
| MLS® Number | R3049617 |
| Property Type | Single Family |
Building
| Bathroom Total | 4 |
| Bedrooms Total | 5 |
| Basement Development | Finished |
| Basement Type | Full (finished) |
| Constructed Date | 2022 |
| Construction Style Attachment | Detached |
| Construction Style Split Level | Split Level |
| Exterior Finish | Wood |
| Fireplace Present | Yes |
| Fireplace Total | 1 |
| Foundation Type | Unknown |
| Heating Fuel | Natural Gas |
| Heating Type | Forced Air |
| Roof Material | Asphalt Shingle |
| Roof Style | Conventional |
| Stories Total | 4 |
| Size Interior | 4,400 Ft2 |
| Type | House |
| Utility Water | Municipal Water |
Parking
| Garage | 2 |
| R V |
Land
| Acreage | No |
| Size Irregular | 24542 |
| Size Total | 24542 Sqft |
| Size Total Text | 24542 Sqft |
Rooms
| Level | Type | Length | Width | Dimensions |
|---|---|---|---|---|
| Above | Primary Bedroom | 17 ft ,1 in | 11 ft ,4 in | 17 ft ,1 in x 11 ft ,4 in |
| Above | Other | 14 ft ,4 in | 7 ft ,3 in | 14 ft ,4 in x 7 ft ,3 in |
| Above | Bedroom 2 | 9 ft ,5 in | 15 ft ,1 in | 9 ft ,5 in x 15 ft ,1 in |
| Above | Bedroom 3 | 11 ft ,1 in | 10 ft ,3 in | 11 ft ,1 in x 10 ft ,3 in |
| Basement | Bedroom 5 | 12 ft ,6 in | 9 ft ,1 in | 12 ft ,6 in x 9 ft ,1 in |
| Basement | Media | 24 ft ,3 in | 17 ft ,3 in | 24 ft ,3 in x 17 ft ,3 in |
| Basement | Recreational, Games Room | 15 ft ,3 in | 12 ft ,9 in | 15 ft ,3 in x 12 ft ,9 in |
| Basement | Gym | 17 ft ,3 in | 10 ft ,1 in | 17 ft ,3 in x 10 ft ,1 in |
| Basement | Utility Room | 10 ft ,9 in | 13 ft ,3 in | 10 ft ,9 in x 13 ft ,3 in |
| Main Level | Foyer | 13 ft ,3 in | 6 ft ,1 in | 13 ft ,3 in x 6 ft ,1 in |
| Main Level | Laundry Room | 20 ft ,7 in | 5 ft ,1 in | 20 ft ,7 in x 5 ft ,1 in |
| Main Level | Kitchen | 15 ft ,2 in | 14 ft | 15 ft ,2 in x 14 ft |
| Main Level | Family Room | 12 ft ,1 in | 13 ft | 12 ft ,1 in x 13 ft |
| Main Level | Dining Room | 14 ft | 9 ft ,2 in | 14 ft x 9 ft ,2 in |
| Main Level | Living Room | 23 ft ,6 in | 17 ft ,1 in | 23 ft ,6 in x 17 ft ,1 in |
| Upper Level | Bedroom 4 | 15 ft ,9 in | 11 ft ,3 in | 15 ft ,9 in x 11 ft ,3 in |
| Upper Level | Other | 6 ft ,3 in | 4 ft ,3 in | 6 ft ,3 in x 4 ft ,3 in |
| Upper Level | Office | 6 ft ,5 in | 10 ft ,8 in | 6 ft ,5 in x 10 ft ,8 in |
https://www.realtor.ca/real-estate/28883809/3701-mclarty-crescent-prince-george
Contact Us
Contact us for more information

Bailey Tobin
ONE OAK REAL ESTATE GROUP
www.oneoakgroup.ca/
2551 Queensway Blvd
Prince George, British Columbia V2L 1N1
(833) 817-6506
(778) 508-7639

Colin Breadner
PREC - ONE OAK REAL ESTATE GROUP
www.oneoakgroup.ca/
2551 Queensway Blvd
Prince George, British Columbia V2L 1N1
(833) 817-6506
(778) 508-7639

Cherie Burkholder
ONE OAK REAL ESTATE GROUP
2551 Queensway Blvd
Prince George, British Columbia V2L 1N1
(833) 817-6506
(778) 508-7639









































