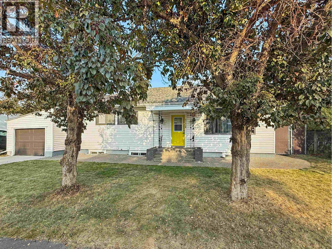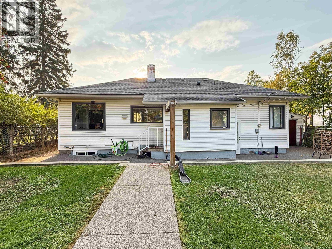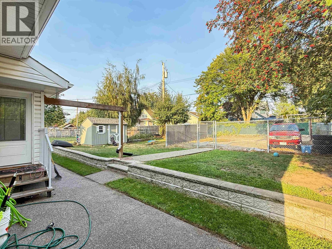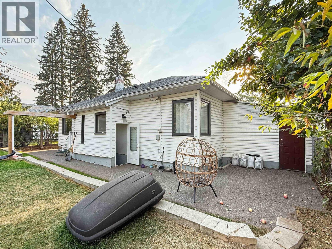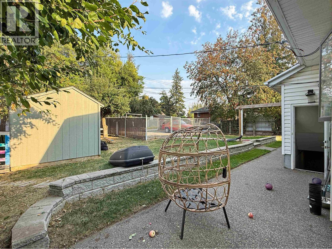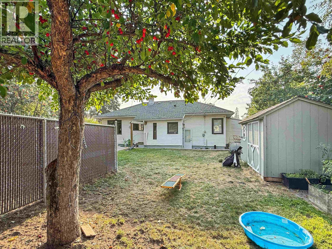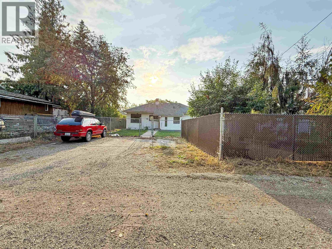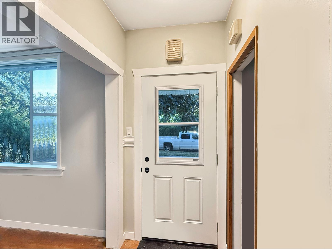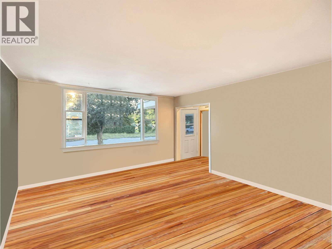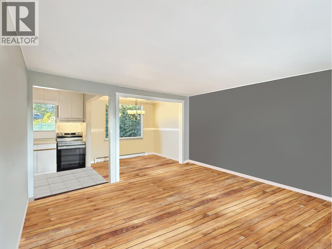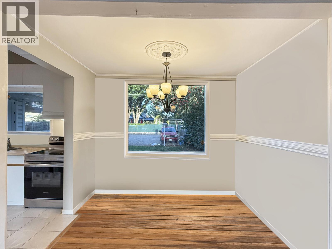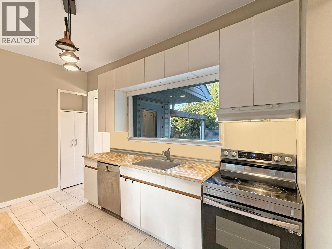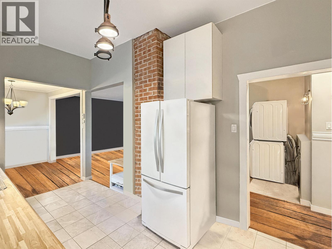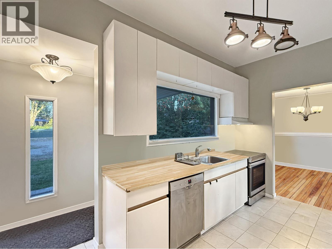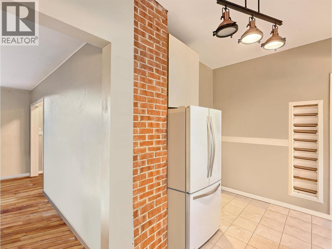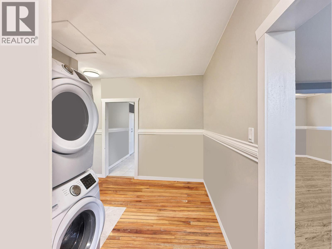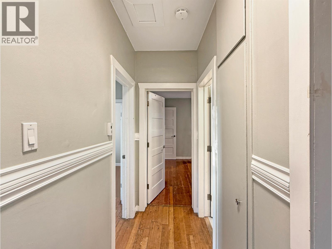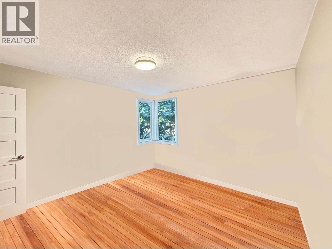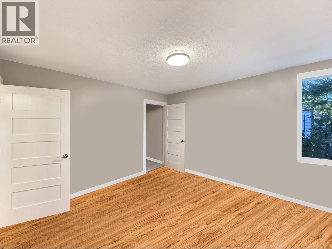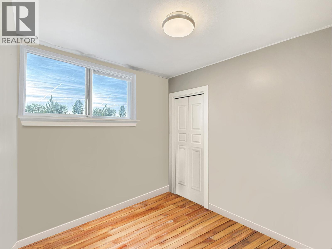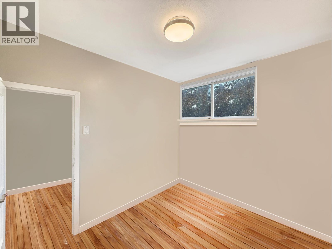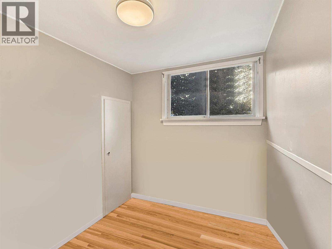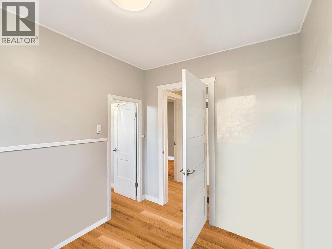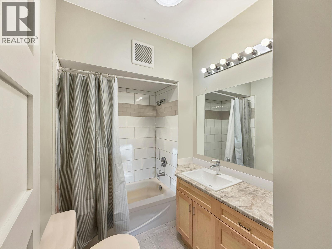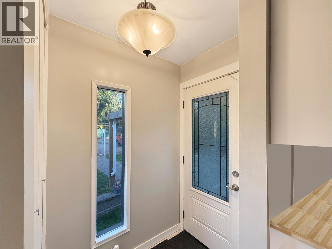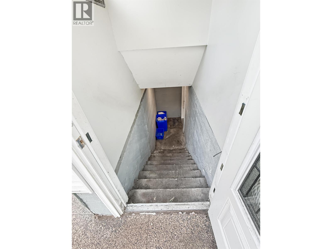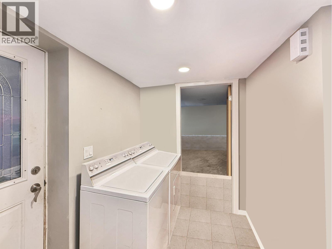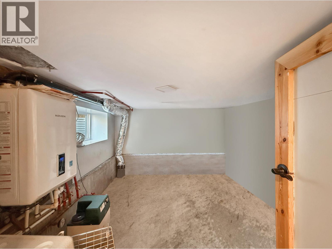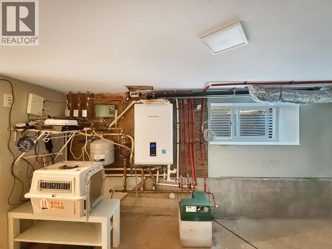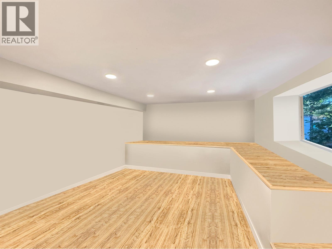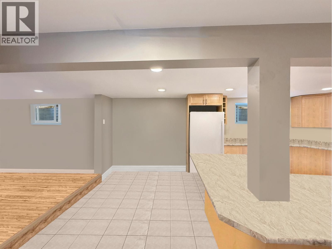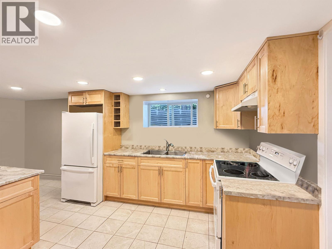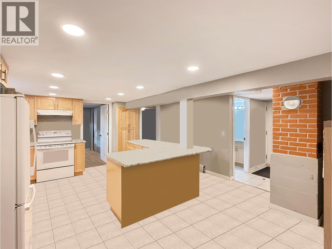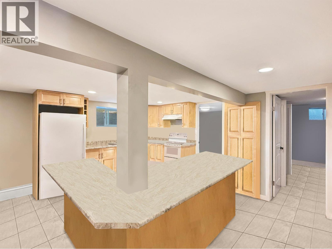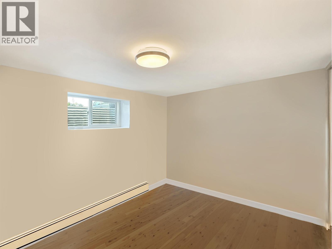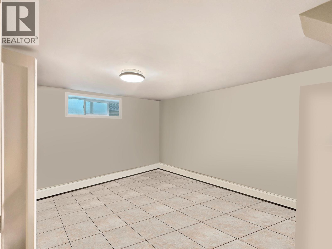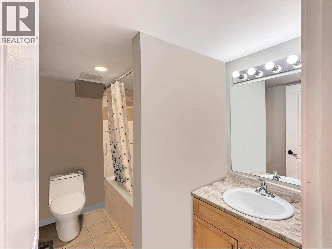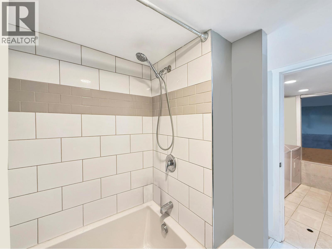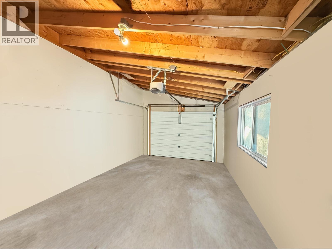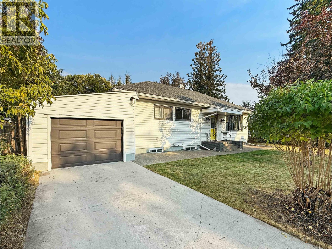Presented by Robert J. Iio Personal Real Estate Corporation — Team 110 RE/MAX Real Estate (Kamloops).
2365 Laurier Crescent Prince George, British Columbia V2M 2A9
$500,000
CHARMING UPDATED CHARACTER HOME WITH SUITE IN THE CRESCENTS! This 5BR, 2BA home on 2 lots blends heritage charm with smart updates. Main floor features high ceilings, open living/dining/kitchen with exposed brick, original hardwood, tiled accents, 3BRs, semi-updated bath, and laundry. Bright 2BR basement suite (2019) offers maple kitchen with island, 5 cut-in windows, covered entry, laundry, and modern bath. 2018-19 renos replaced roof, boiler, garage door/opener, all appliances, updated plumbing, added radiant in-floor heat, plus floor & garage wall insulation. Inside stairs removed. Fully fenced yard has patios & shed. Parking for 5: driveway, garage & 3 lane spots. Income: $1800 up/$1365 dn (utils incl). Upstairs tenant leaving Sept 30. Walk to downtown, Parkwood, hospital & schools! (id:61048)
Property Details
| MLS® Number | R3048843 |
| Property Type | Single Family |
| Storage Type | Storage |
Building
| Bathroom Total | 2 |
| Bedrooms Total | 5 |
| Appliances | Washer/dryer Combo, Washer, Dryer, Refrigerator, Stove, Dishwasher |
| Basement Type | Partial |
| Constructed Date | 1947 |
| Construction Style Attachment | Detached |
| Fire Protection | Security System, Smoke Detectors |
| Fixture | Drapes/window Coverings |
| Foundation Type | Concrete Perimeter |
| Heating Type | Hot Water, Radiant/infra-red Heat |
| Roof Material | Asphalt Shingle |
| Roof Style | Conventional |
| Stories Total | 2 |
| Size Interior | 2,031 Ft2 |
| Type | House |
| Utility Water | Municipal Water |
Parking
| Garage | 1 |
| Open |
Land
| Acreage | No |
| Size Irregular | 6930 |
| Size Total | 6930 Sqft |
| Size Total Text | 6930 Sqft |
Rooms
| Level | Type | Length | Width | Dimensions |
|---|---|---|---|---|
| Main Level | Living Room | 14 ft ,1 in | 15 ft ,2 in | 14 ft ,1 in x 15 ft ,2 in |
| Main Level | Dining Room | 9 ft ,1 in | 7 ft ,4 in | 9 ft ,1 in x 7 ft ,4 in |
| Main Level | Kitchen | 14 ft ,2 in | 8 ft ,1 in | 14 ft ,2 in x 8 ft ,1 in |
| Main Level | Foyer | 4 ft | 4 ft ,6 in | 4 ft x 4 ft ,6 in |
| Main Level | Laundry Room | 7 ft ,1 in | 9 ft ,2 in | 7 ft ,1 in x 9 ft ,2 in |
| Main Level | Primary Bedroom | 11 ft ,8 in | 12 ft ,1 in | 11 ft ,8 in x 12 ft ,1 in |
| Main Level | Bedroom 2 | 7 ft ,1 in | 9 ft ,9 in | 7 ft ,1 in x 9 ft ,9 in |
| Main Level | Bedroom 3 | 7 ft ,6 in | 9 ft ,9 in | 7 ft ,6 in x 9 ft ,9 in |
| Main Level | Foyer | 4 ft ,1 in | 3 ft ,6 in | 4 ft ,1 in x 3 ft ,6 in |
https://www.realtor.ca/real-estate/28872496/2365-laurier-crescent-prince-george
Contact Us
Contact us for more information

Chris Fancy
(250) 562-3986
chrisfancy.com/
1625 4th Avenue
Prince George, British Columbia V2L 3K2
(250) 564-4488
(800) 419-0709
(250) 562-3986
www.royallepageprincegeorge.com/
