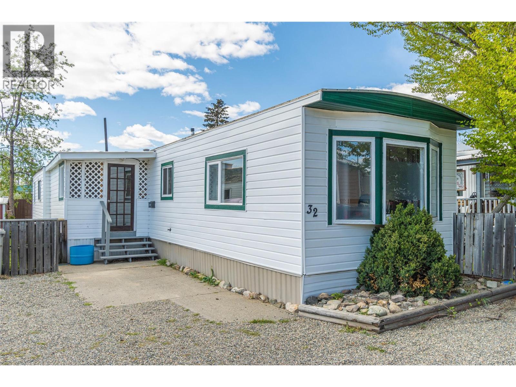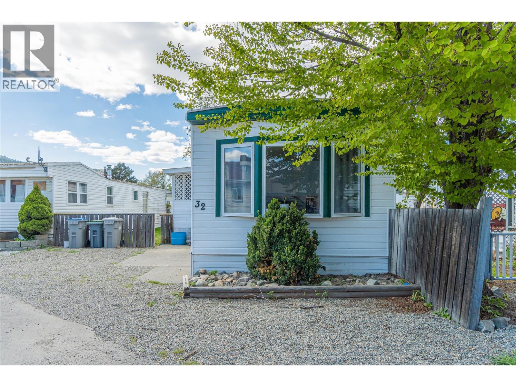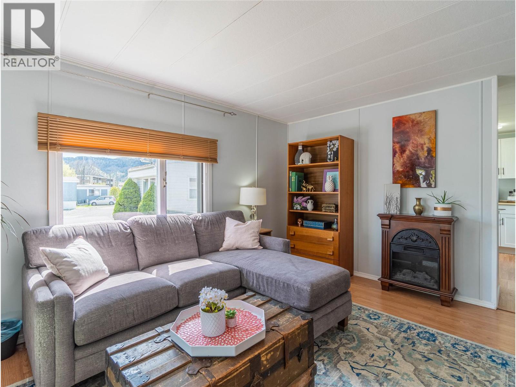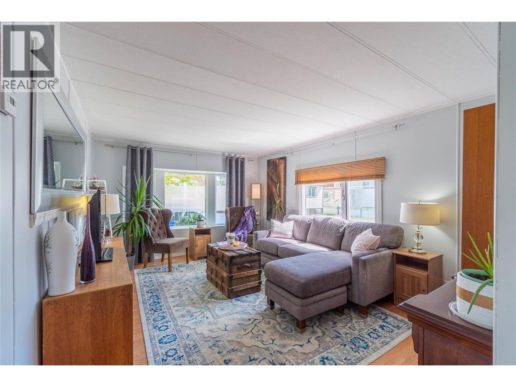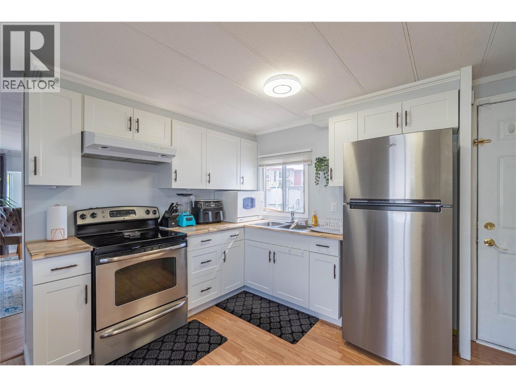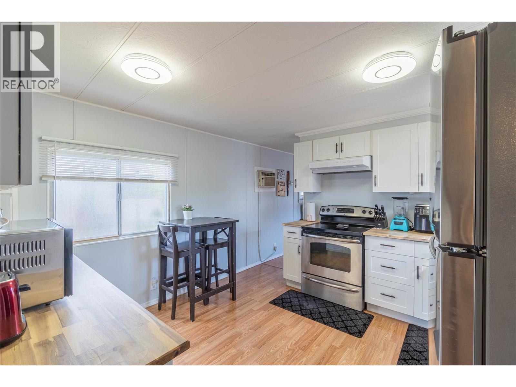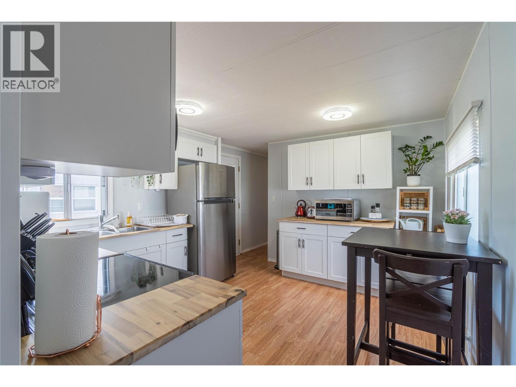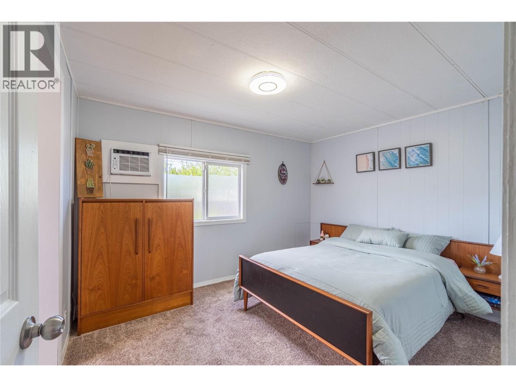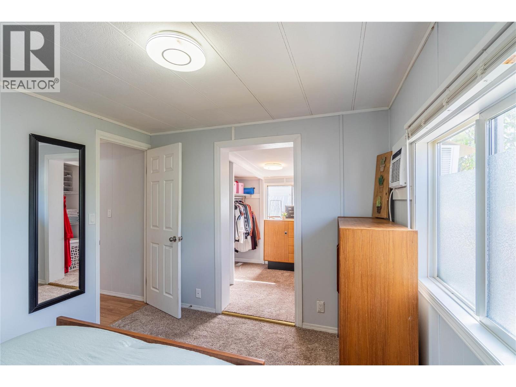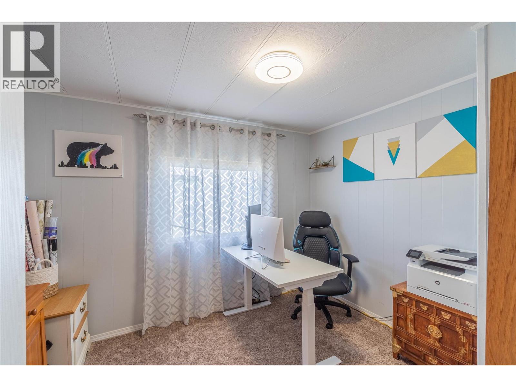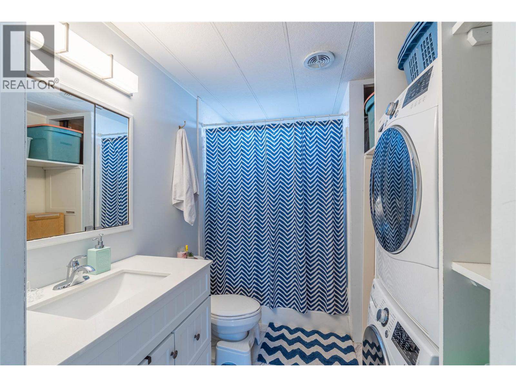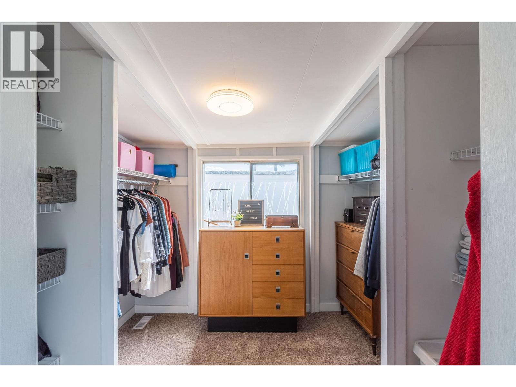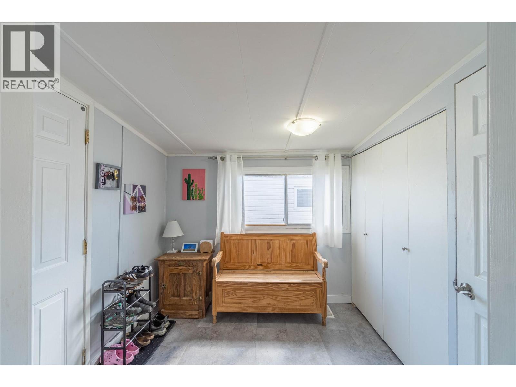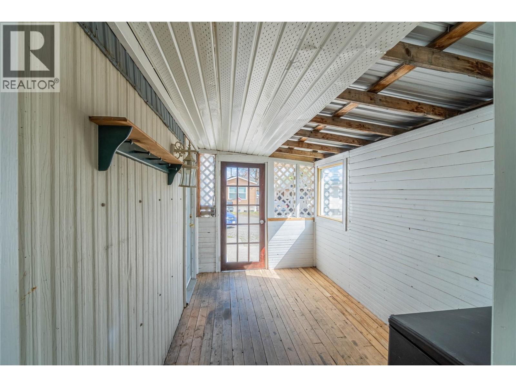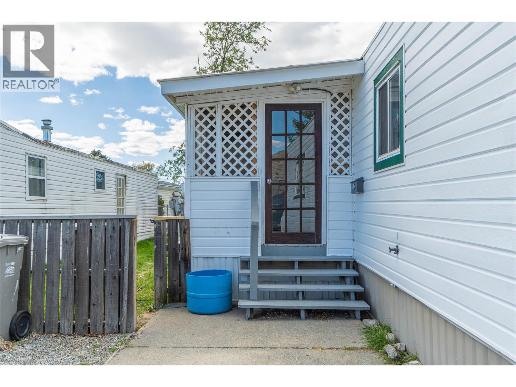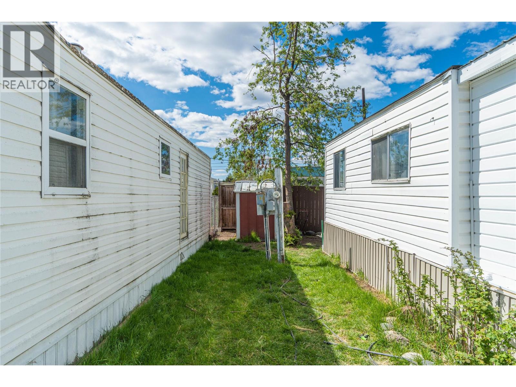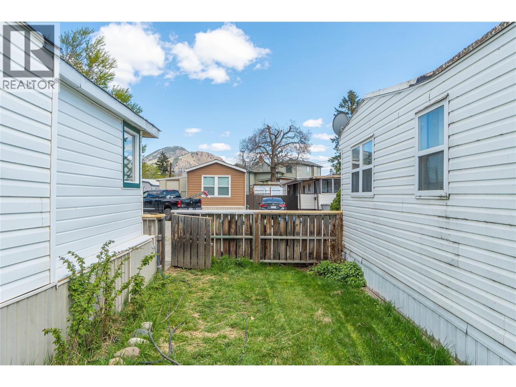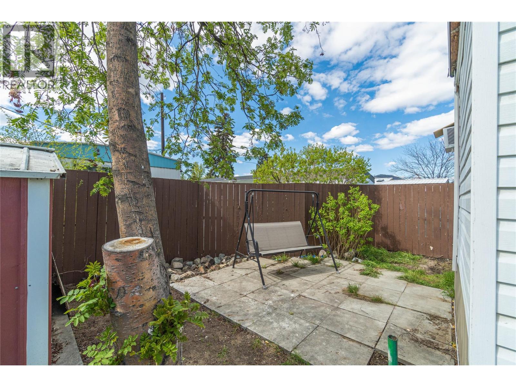Presented by Robert J. Iio Personal Real Estate Corporation — Team 110 RE/MAX Real Estate (Kamloops).
32 Albert Street Kamloops, British Columbia V2B 4E8
$159,900Maintenance, Pad Rental
$610 Monthly
Maintenance, Pad Rental
$610 MonthlyMove-in ready with a brand-new roof! This updated 2-bedroom mobile home is located in a quiet, convenient park just steps from McArthur Island and a short walk to McDonald Park. A new roof was installed in August 2025, providing peace of mind for years to come. Inside, there is a bright, practical layout with south-facing windows that bring in plenty of natural light. The kitchen and bathroom have been updated in recent years, and some of the flooring has been replaced for a clean, refreshed feel. The primary bedroom features a walk-in closet, and there is ample storage throughout, including a fully enclosed porch that offers secure extra space. Outside, there is a private yard ready for a personal touch, with room for gardening or outdoor seating. Conveniently located near schools, shopping, parks, and recreation. No pets or rentals allowed. The park does not sign site leases, but there are no age restrictions (id:61048)
Property Details
| MLS® Number | 10362591 |
| Property Type | Single Family |
| Neigbourhood | North Kamloops |
| Amenities Near By | Park, Recreation, Schools |
| Parking Space Total | 2 |
Building
| Bathroom Total | 1 |
| Bedrooms Total | 2 |
| Appliances | Refrigerator, Dryer, Range - Electric, Hood Fan, Washer |
| Constructed Date | 1973 |
| Cooling Type | Wall Unit |
| Flooring Type | Carpeted, Laminate, Vinyl |
| Heating Type | Forced Air, See Remarks |
| Roof Material | Metal |
| Roof Style | Unknown |
| Stories Total | 1 |
| Size Interior | 870 Ft2 |
| Type | Manufactured Home |
| Utility Water | Municipal Water |
Land
| Access Type | Easy Access |
| Acreage | No |
| Fence Type | Fence |
| Land Amenities | Park, Recreation, Schools |
| Sewer | Municipal Sewage System |
| Size Total Text | Under 1 Acre |
Rooms
| Level | Type | Length | Width | Dimensions |
|---|---|---|---|---|
| Main Level | 3pc Bathroom | Measurements not available | ||
| Main Level | Other | 7'9'' x 7'4'' | ||
| Main Level | Bedroom | 10'5'' x 8'8'' | ||
| Main Level | Other | 8'11'' x 7'4'' | ||
| Main Level | Primary Bedroom | 9'4'' x 11'5'' | ||
| Main Level | Living Room | 15'5'' x 9'8'' | ||
| Main Level | Kitchen | 8'4'' x 9'8'' |
https://www.realtor.ca/real-estate/28862590/32-albert-street-kamloops-north-kamloops
Contact Us
Contact us for more information
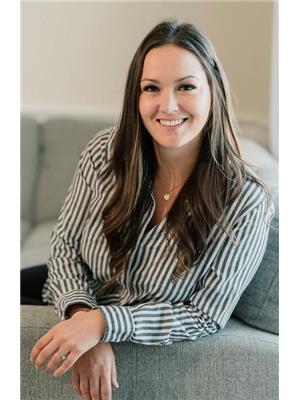
Caitlyn Vollman
1000 Clubhouse Dr (Lower)
Kamloops, British Columbia V2H 1T9
(833) 817-6506
www.exprealty.ca/
