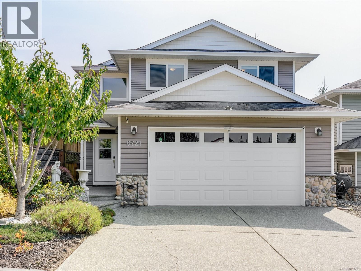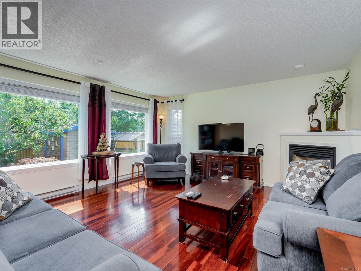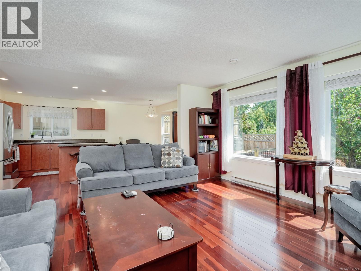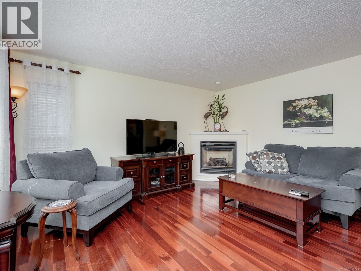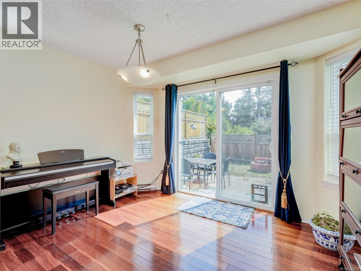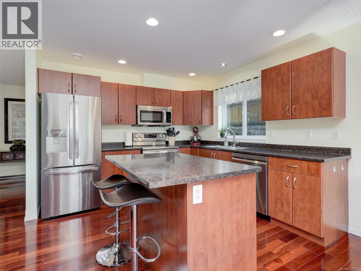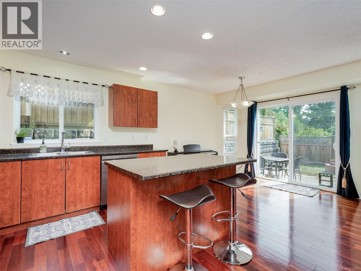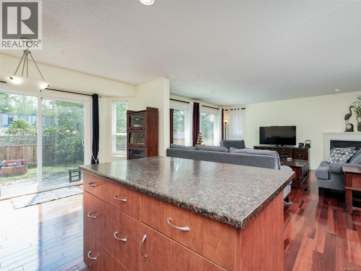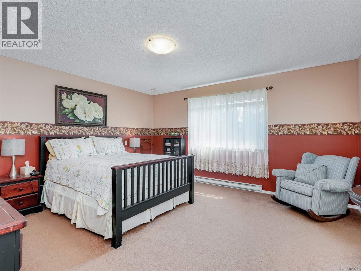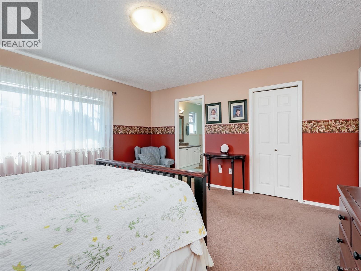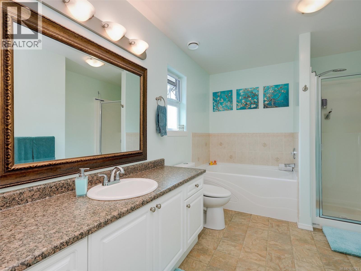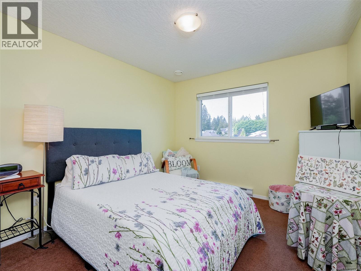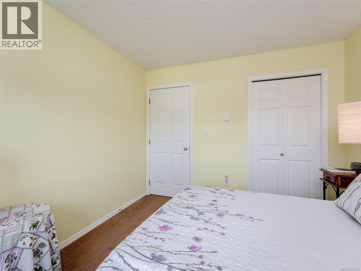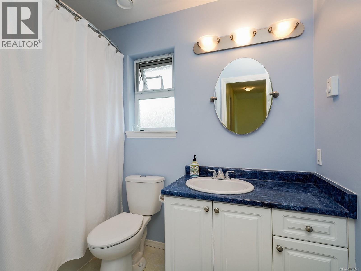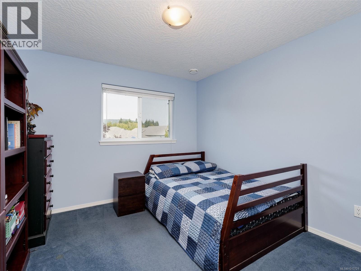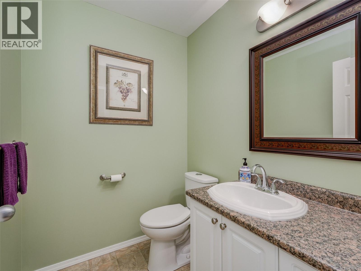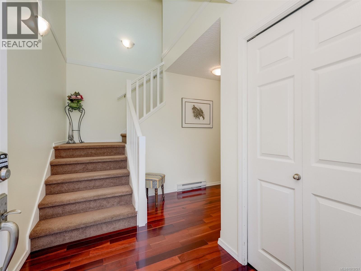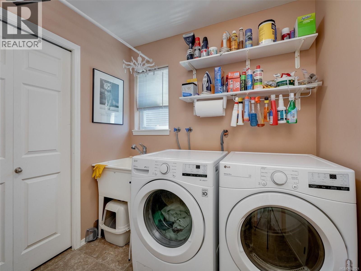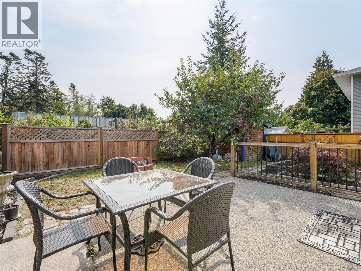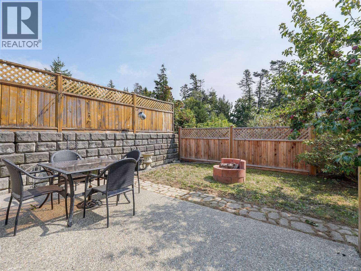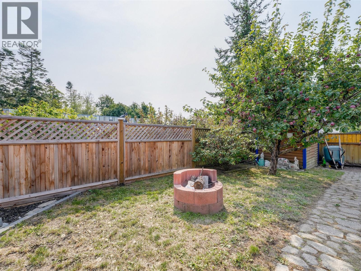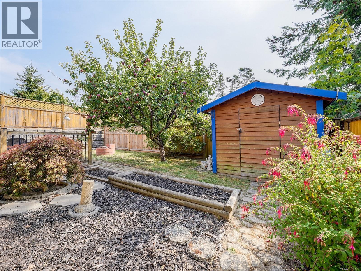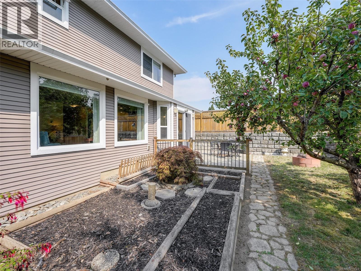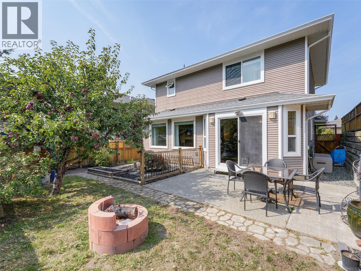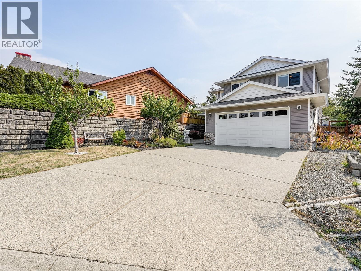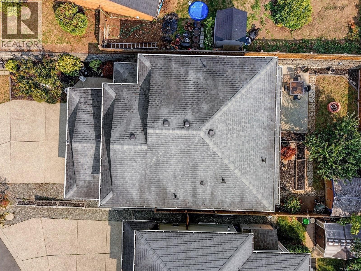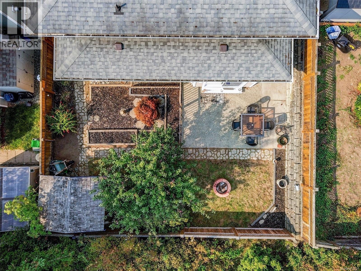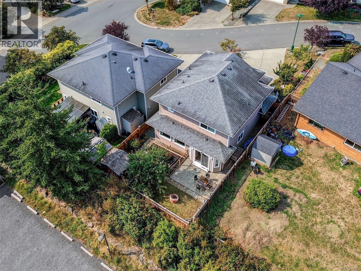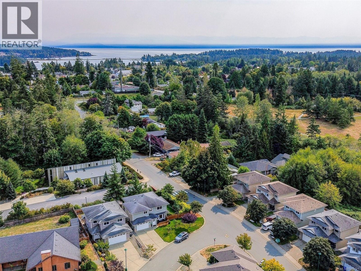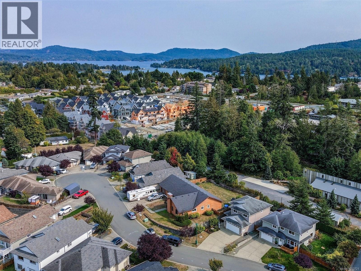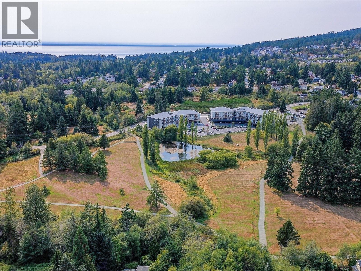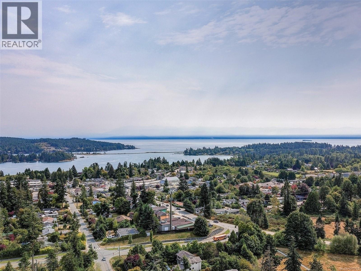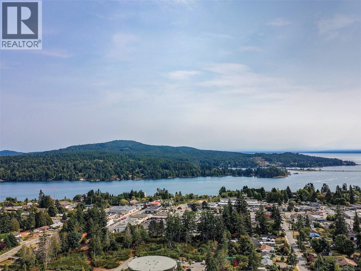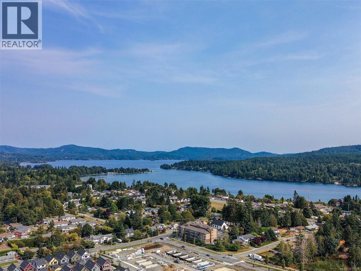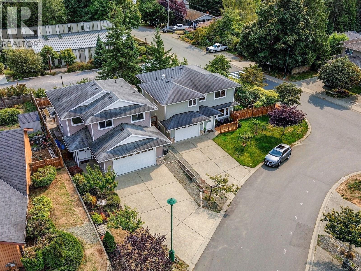6721 Charlene Pl Sooke, British Columbia V9Z 0H4
$749,900
Picture Perfect! Just move right into this immaculate 2007 one-owner family home offering 3 bedrooms & 3 bathrooms. The bright & spacious entry leads into an oversized living room with rich wood floors & a cozy gas fireplace. The open kitchen features a center island, stainless steel appliances, & flows into the inline dining area with sliding doors to a private patio. A convenient 2-piece powder room & separate laundry complete the main level. Upstairs, you’ll find three generously sized bedrooms. The primary suite includes a large walk-in closet & a spa-inspired ensuite with a soaker tub & separate shower. The fully fenced backyard is ideal for kids & pets, complete with a mature apple tree bursting with fruit. Additional highlights include a double garage with workshop space, plenty of parking, & a full crawlspace for all your storage needs. Tucked away on a quiet cul-de-sac near schools, trails, & shopping. An excellent opportunity for home ownership! Priced to please at $749,900! (id:61048)
Property Details
| MLS® Number | 1013721 |
| Property Type | Single Family |
| Neigbourhood | Broomhill |
| Features | Central Location, Cul-de-sac, Other |
| Parking Space Total | 2 |
| Plan | Vip78210 |
| Structure | Shed, Patio(s) |
Building
| Bathroom Total | 3 |
| Bedrooms Total | 3 |
| Constructed Date | 2007 |
| Cooling Type | None |
| Fireplace Present | Yes |
| Fireplace Total | 1 |
| Heating Fuel | Electric |
| Heating Type | Baseboard Heaters |
| Size Interior | 2,150 Ft2 |
| Total Finished Area | 1711 Sqft |
| Type | House |
Land
| Access Type | Road Access |
| Acreage | No |
| Size Irregular | 4026 |
| Size Total | 4026 Sqft |
| Size Total Text | 4026 Sqft |
| Zoning Type | Residential |
Rooms
| Level | Type | Length | Width | Dimensions |
|---|---|---|---|---|
| Second Level | Bedroom | 11' x 11' | ||
| Second Level | Bedroom | 11' x 10' | ||
| Second Level | Bathroom | 4-Piece | ||
| Second Level | Ensuite | 4-Piece | ||
| Second Level | Primary Bedroom | 15' x 14' | ||
| Main Level | Storage | 5 ft | Measurements not available x 5 ft | |
| Main Level | Patio | 17' x 10' | ||
| Main Level | Kitchen | 11' x 10' | ||
| Main Level | Dining Room | 12' x 9' | ||
| Main Level | Living Room | 15' x 15' | ||
| Main Level | Bathroom | 2-Piece | ||
| Main Level | Laundry Room | 7' x 6' | ||
| Main Level | Entrance | 7' x 6' |
https://www.realtor.ca/real-estate/28855064/6721-charlene-pl-sooke-broomhill
Contact Us
Contact us for more information
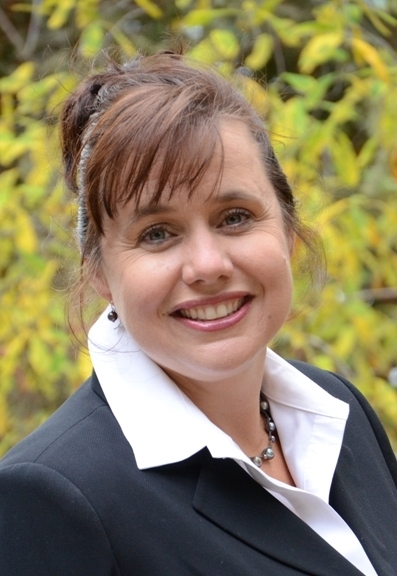
Tammi Dimock
Personal Real Estate Corporation
www.tammidimock.com/
www.facebook.com/tammidimockrealestate?ref=bookmarks
6739 West Coast Rd, P.o. Box 369
Sooke, British Columbia V9Z 1G1
(250) 642-6361
(250) 642-3012
www.rlpvictoria.com/

Jacob Dimock
Personal Real Estate Corporation
dimockpropertygroup.com/
www.facebook.com/dimockpropertygroup/
www.instagram.com/dimockpropertygroup/?hl=en
6739 West Coast Rd, P.o. Box 369
Sooke, British Columbia V9Z 1G1
(250) 642-6361
(250) 642-3012
www.rlpvictoria.com/
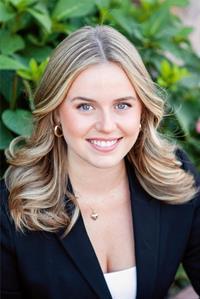
Hailey Dimock
6739 West Coast Rd, P.o. Box 369
Sooke, British Columbia V9Z 1G1
(250) 642-6361
(250) 642-3012
www.rlpvictoria.com/
