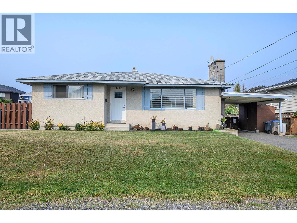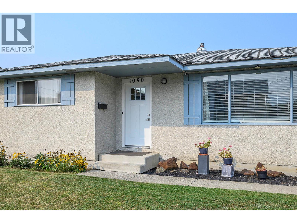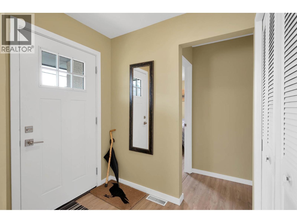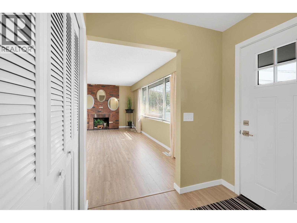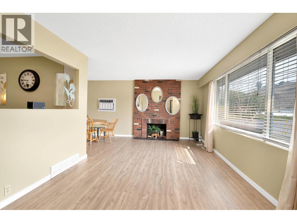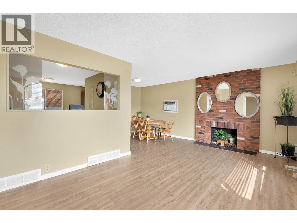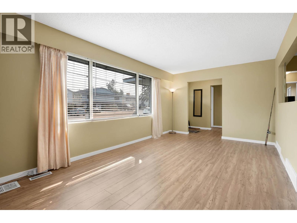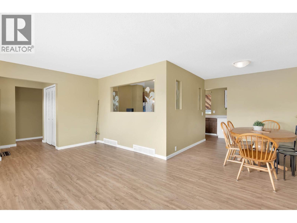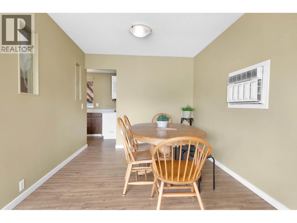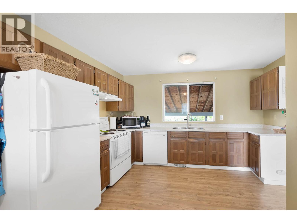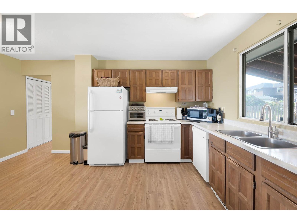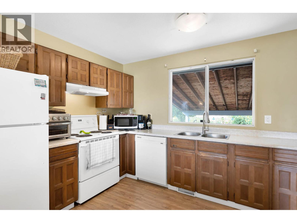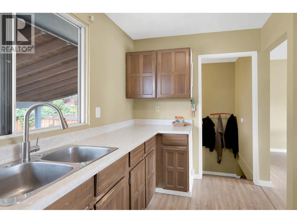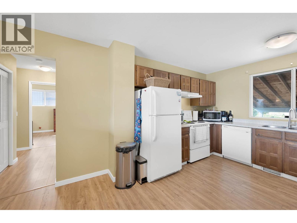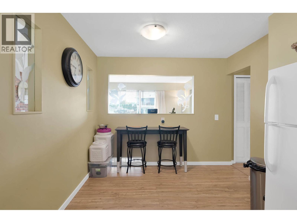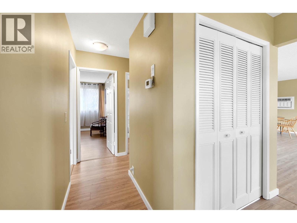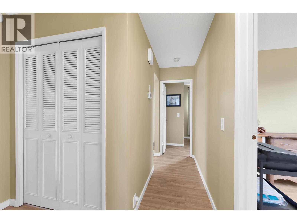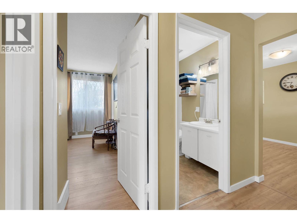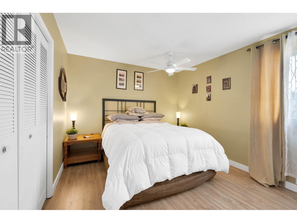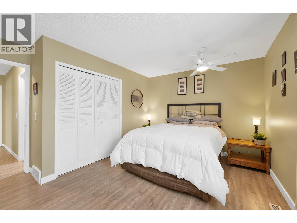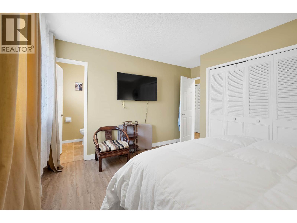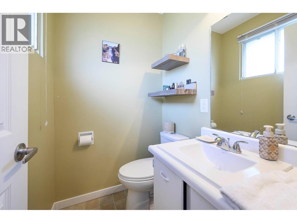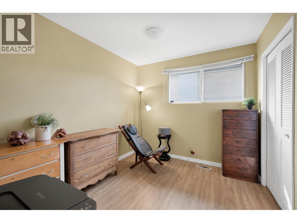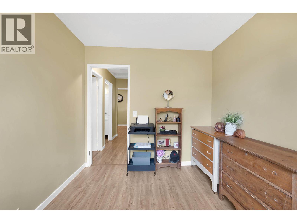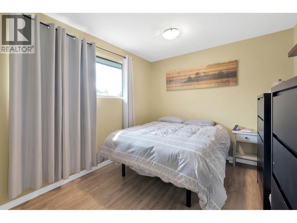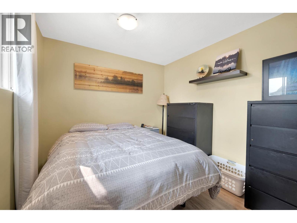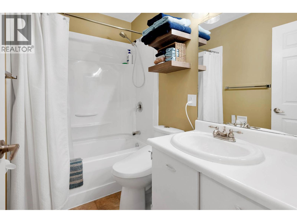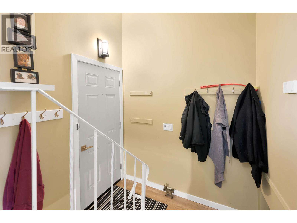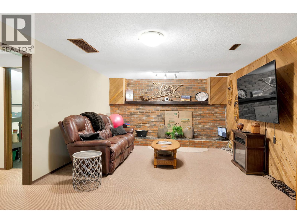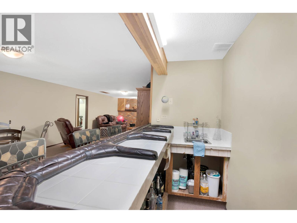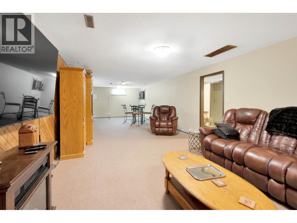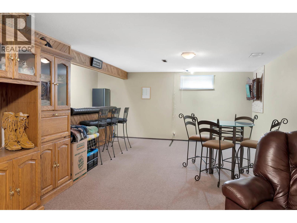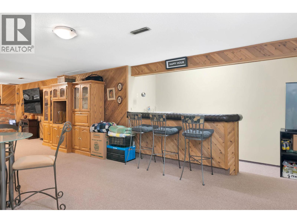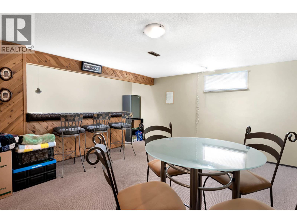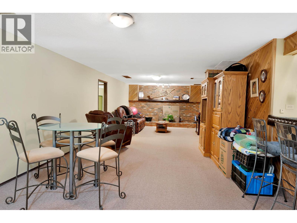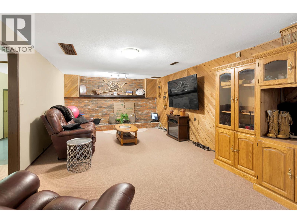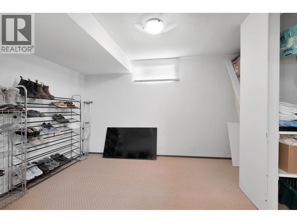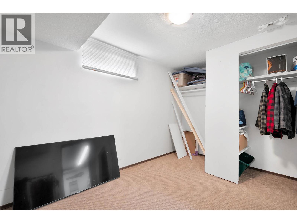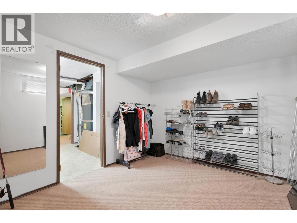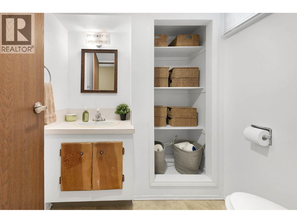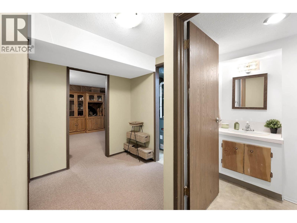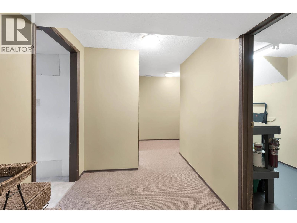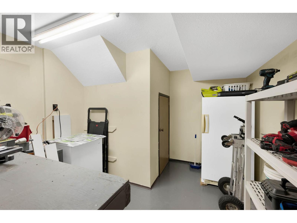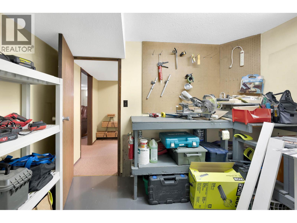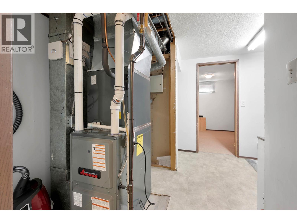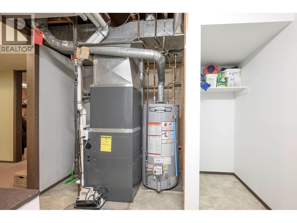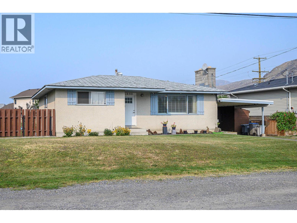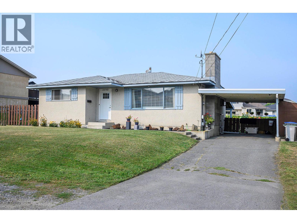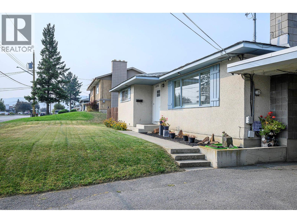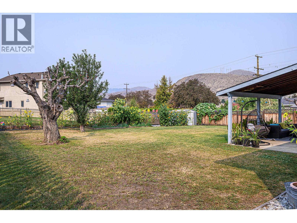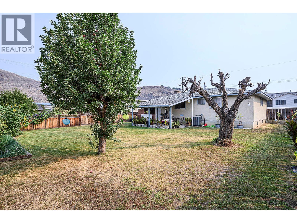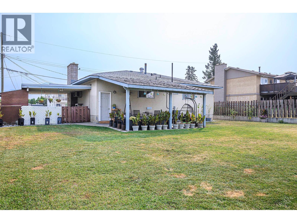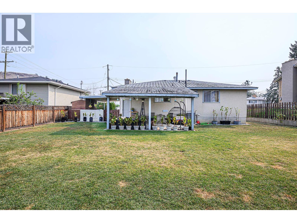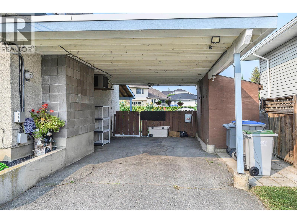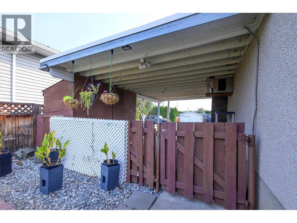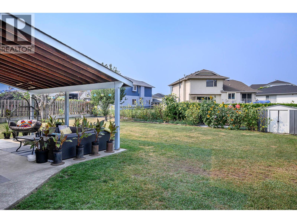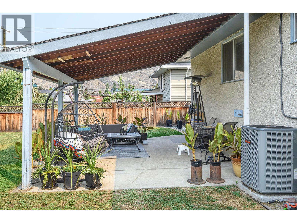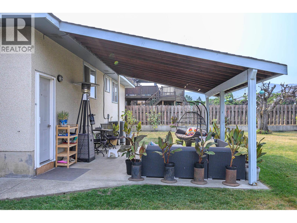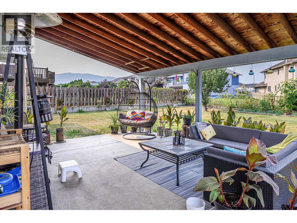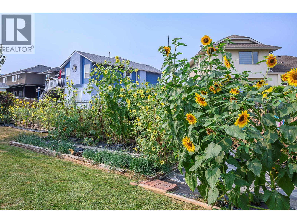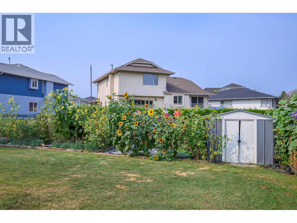Presented by Robert J. Iio Personal Real Estate Corporation — Team 110 RE/MAX Real Estate (Kamloops).
1090 Nicolani Drive Kamloops, British Columbia V2B 5B5
$589,900
This four-bedroom, two-bathroom home offers over 2,100 square feet of versatile living space. With three bedrooms on the main floor and a fourth downstairs, the layout works beautifully for families, multi-generational living, or anyone needing extra room for guests, hobbies, or a home office. The main level features a bright living room, a functional kitchen, and a dining area perfect for everyday meals or entertaining. The primary bedroom includes its own ensuite, while the lower level offers a large rec room with a wet bar, plenty of storage, and space to relax. Outside, enjoy a private, flat backyard with a gate that opens for RV or trailer access. A couple of sheds provide great storage, and covered parking keeps vehicles protected. This home has also been upgraded with new central air and a furnace, ensuring year-round comfort. With two fireplaces, thoughtful updates, and a welcoming neighborhood close to schools, parks, shopping, recreation, transit, the airport, and North Shore amenities, this home combines comfort and convenience in one desirable package. (id:61048)
Property Details
| MLS® Number | 10362774 |
| Property Type | Single Family |
| Neigbourhood | Brocklehurst |
| Parking Space Total | 3 |
Building
| Bathroom Total | 3 |
| Bedrooms Total | 4 |
| Appliances | Refrigerator, Dishwasher, Oven - Electric, Washer & Dryer |
| Architectural Style | Ranch |
| Constructed Date | 1973 |
| Construction Style Attachment | Detached |
| Cooling Type | Central Air Conditioning |
| Exterior Finish | Stucco |
| Fireplace Fuel | Wood |
| Fireplace Present | Yes |
| Fireplace Total | 2 |
| Fireplace Type | Conventional |
| Flooring Type | Carpeted, Laminate, Linoleum |
| Half Bath Total | 2 |
| Heating Type | Forced Air |
| Roof Material | Asphalt Shingle |
| Roof Style | Unknown |
| Stories Total | 2 |
| Size Interior | 2,181 Ft2 |
| Type | House |
| Utility Water | Municipal Water |
Parking
| Carport |
Land
| Acreage | No |
| Sewer | Municipal Sewage System |
| Size Irregular | 0.19 |
| Size Total | 0.19 Ac|under 1 Acre |
| Size Total Text | 0.19 Ac|under 1 Acre |
Rooms
| Level | Type | Length | Width | Dimensions |
|---|---|---|---|---|
| Basement | 2pc Bathroom | Measurements not available | ||
| Basement | Recreation Room | 24'5'' x 12'8'' | ||
| Basement | Hobby Room | 10'3'' x 9' | ||
| Basement | Games Room | 16' x 12' | ||
| Basement | Bedroom | 13'3'' x 10' | ||
| Basement | Laundry Room | 12'4'' x 9' | ||
| Main Level | Mud Room | 7' x 6'3'' | ||
| Main Level | Foyer | 6'5'' x 5' | ||
| Main Level | Bedroom | 13' x 9'3'' | ||
| Main Level | Bedroom | 10' x 9' | ||
| Main Level | 5pc Bathroom | Measurements not available | ||
| Main Level | 2pc Ensuite Bath | Measurements not available | ||
| Main Level | Primary Bedroom | 13'4'' x 10'6'' | ||
| Main Level | Living Room | 15' x 11' | ||
| Main Level | Dining Room | 11' x 9' | ||
| Main Level | Kitchen | 16' x 11' |
https://www.realtor.ca/real-estate/28857240/1090-nicolani-drive-kamloops-brocklehurst
Contact Us
Contact us for more information
Brandy Wagner
258 Seymour Street
Kamloops, British Columbia V2C 2E5
(250) 374-3331
(250) 828-9544
www.remaxkamloops.ca/
