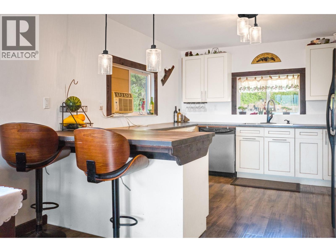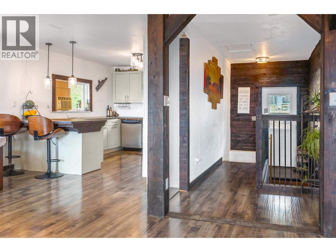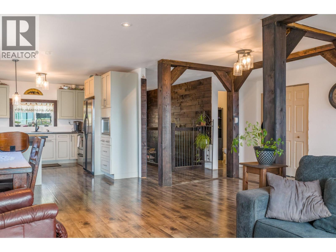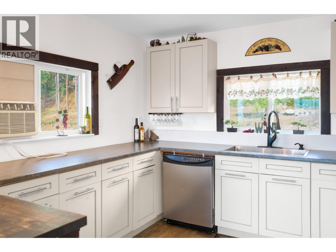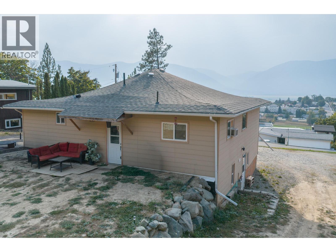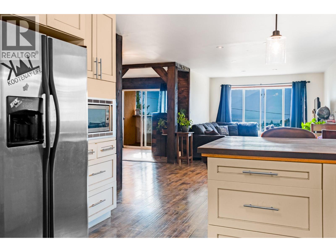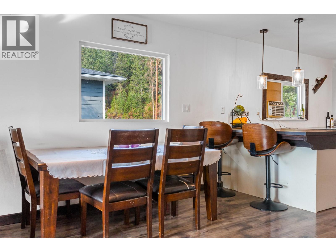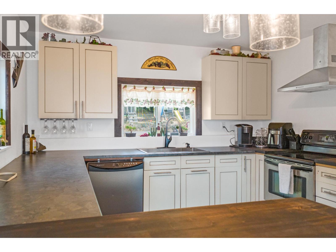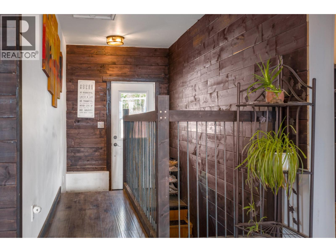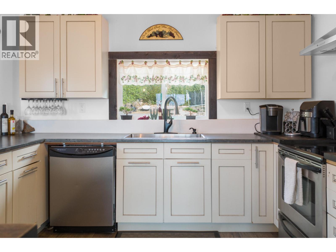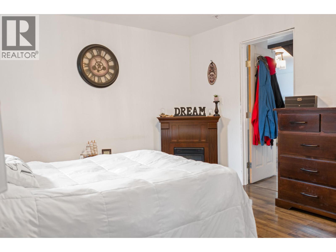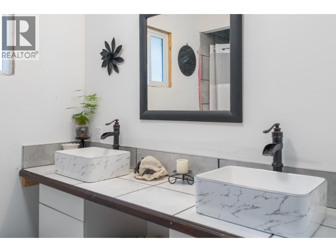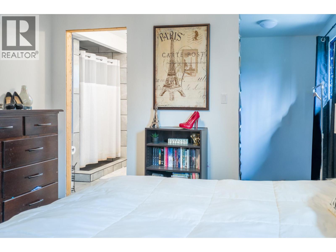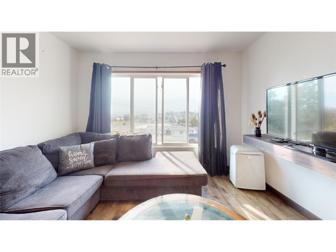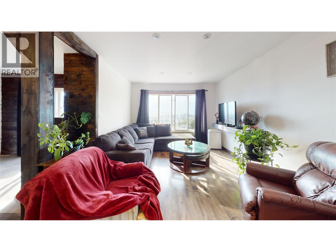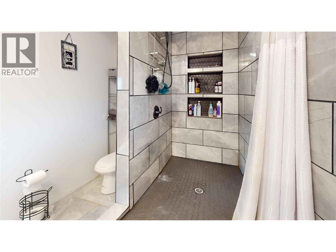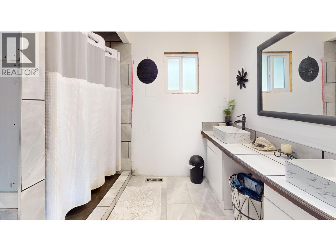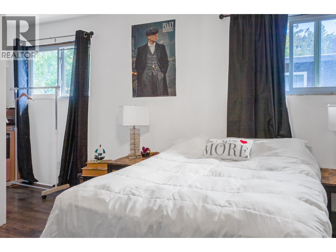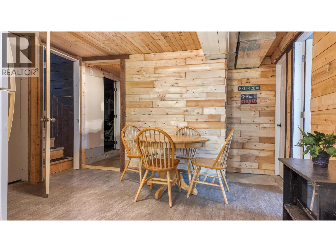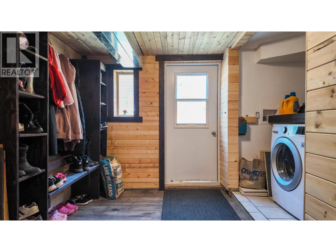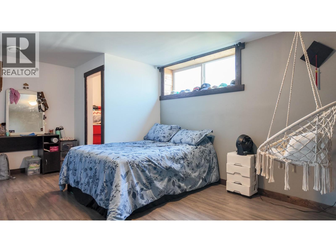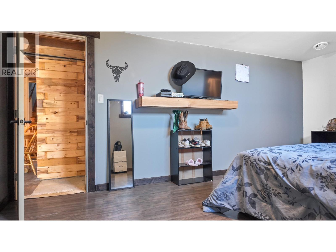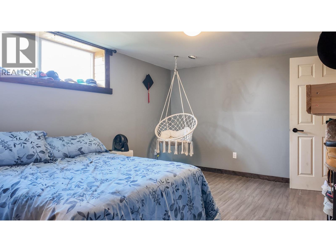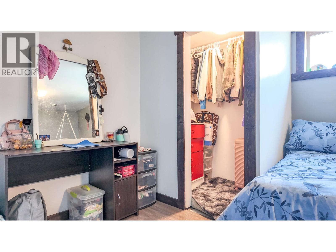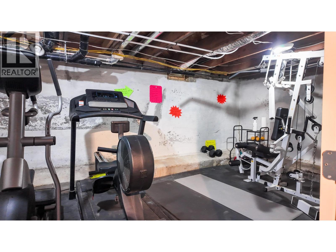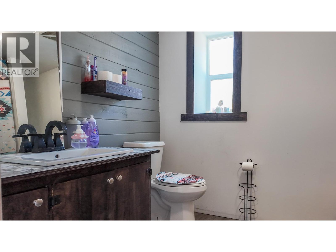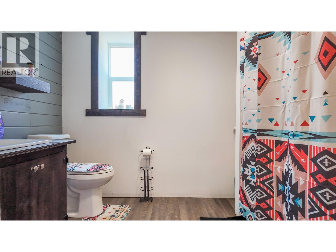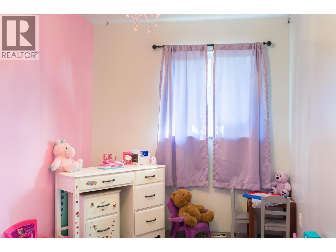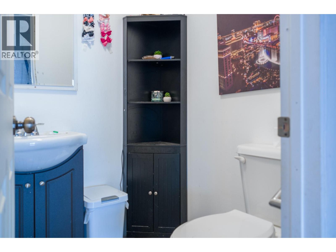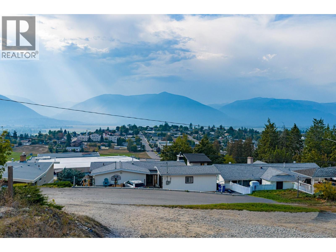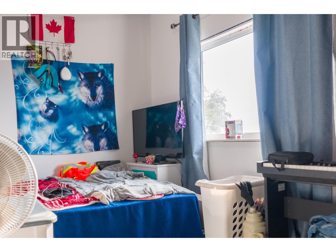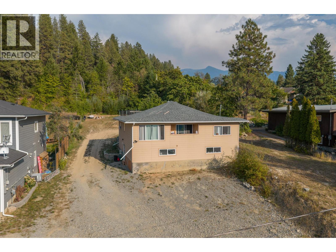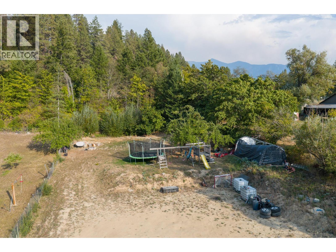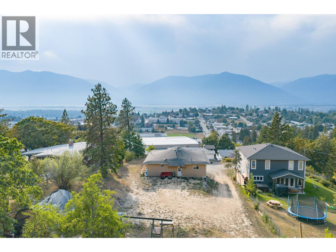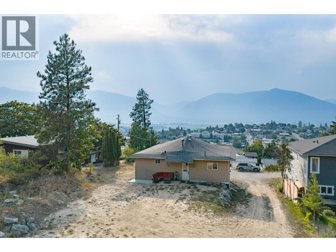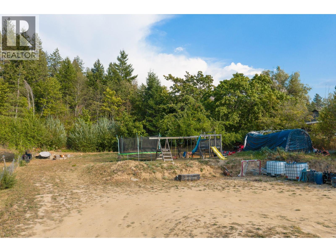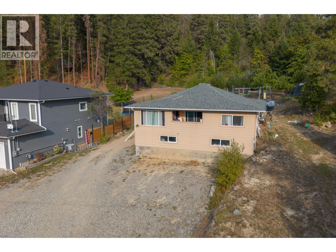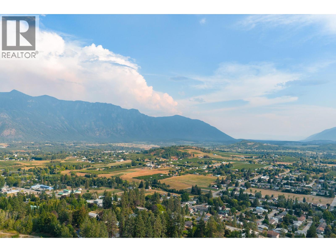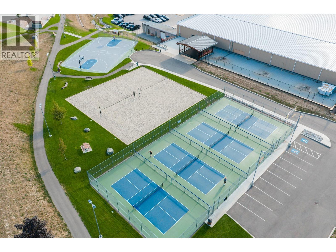334 22nd Avenue Creston, British Columbia V0B 1G5
$495,000
This 5-bedroom, 2.5-bathroom home offers room for the whole family plus plenty of potential to make it your own. Set on over half an acre, the property backs onto town parkland for extra privacy and green space, while still being just a short walk to the Creston Rec Centre, pickleball courts, and shopping. Inside, the layout provides flexibility, where the basement can easily be into a separate suite with its own entrance. Outside, the yard has ample space to be landscaped and developed further, whether you’d like to expand the backyard, add a shop, or create a garden space. Even more, the Town of Creston Zoning By-law permits Accessory Dwelling Units (ADUs) on lots like this, meaning you have the option to add a carriage house, garden suite, or laneway-style home in addition to the main residence. The Town even offers pre-reviewed detached ADU designs at no cost to make the process more straightforward and cost-effective. Parking will never be an issue, with plenty of room for multiple vehicles, RVs, or recreational toys. And with zoning that supports secondary dwellings, this property is not only a spacious family home, but also a rare opportunity for long-term investment and income potential. And don’t forget the views! -enjoy looking out over town while still feeling tucked away in your own private space. Call your realtor and book a showing today! (id:61048)
Property Details
| MLS® Number | 10362632 |
| Property Type | Single Family |
| Neigbourhood | Creston |
| Amenities Near By | Park, Recreation |
| Parking Space Total | 8 |
| View Type | City View, Mountain View, Valley View |
Building
| Bathroom Total | 2 |
| Bedrooms Total | 6 |
| Appliances | Refrigerator |
| Constructed Date | 1960 |
| Construction Style Attachment | Detached |
| Exterior Finish | Wood |
| Flooring Type | Vinyl |
| Heating Type | Forced Air |
| Roof Material | Asphalt Shingle |
| Roof Style | Unknown |
| Stories Total | 2 |
| Size Interior | 1,946 Ft2 |
| Type | House |
| Utility Water | Municipal Water |
Land
| Acreage | No |
| Land Amenities | Park, Recreation |
| Sewer | Municipal Sewage System |
| Size Irregular | 0.53 |
| Size Total | 0.53 Ac|under 1 Acre |
| Size Total Text | 0.53 Ac|under 1 Acre |
| Zoning Type | Unknown |
Rooms
| Level | Type | Length | Width | Dimensions |
|---|---|---|---|---|
| Basement | Storage | 7'6'' x 10'7'' | ||
| Basement | Laundry Room | 4'6'' x 6'7'' | ||
| Basement | Family Room | 11'11'' x 20'11'' | ||
| Basement | Bedroom | 10'7'' x 16'0'' | ||
| Basement | 4pc Bathroom | Measurements not available | ||
| Basement | Bedroom | 8'11'' x 10'7'' | ||
| Basement | Bedroom | 10'7'' x 10'3'' | ||
| Main Level | 4pc Ensuite Bath | Measurements not available | ||
| Main Level | Primary Bedroom | 14'7'' x 18'11'' | ||
| Main Level | Foyer | 7'4'' x 11'7'' | ||
| Main Level | Foyer | 6'4'' x 11'4'' | ||
| Main Level | Bedroom | 11'6'' x 7'9'' | ||
| Main Level | Bedroom | 11'11'' x 7'6'' | ||
| Main Level | Dining Room | 6'5'' x 5'7'' | ||
| Main Level | Living Room | 11'4'' x 21'8'' | ||
| Main Level | Kitchen | 11'4'' x 13'4'' |
https://www.realtor.ca/real-estate/28857320/334-22nd-avenue-creston-creston
Contact Us
Contact us for more information

Karen Peck
Personal Real Estate Corporation
www.goforthrealestate.ca/
www.facebook.com/goforthrealestatesales
www.instagram.com/goforthrealestate/
#1100 - 1631 Dickson Avenue
Kelowna, British Columbia V1Y 0B5
(888) 828-8447
www.onereal.com/
