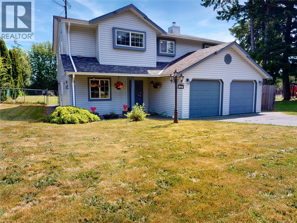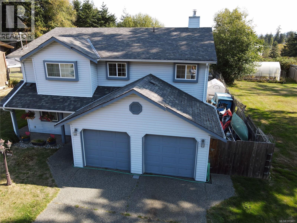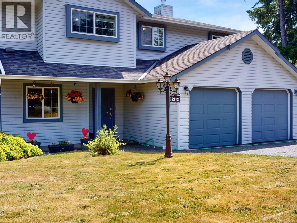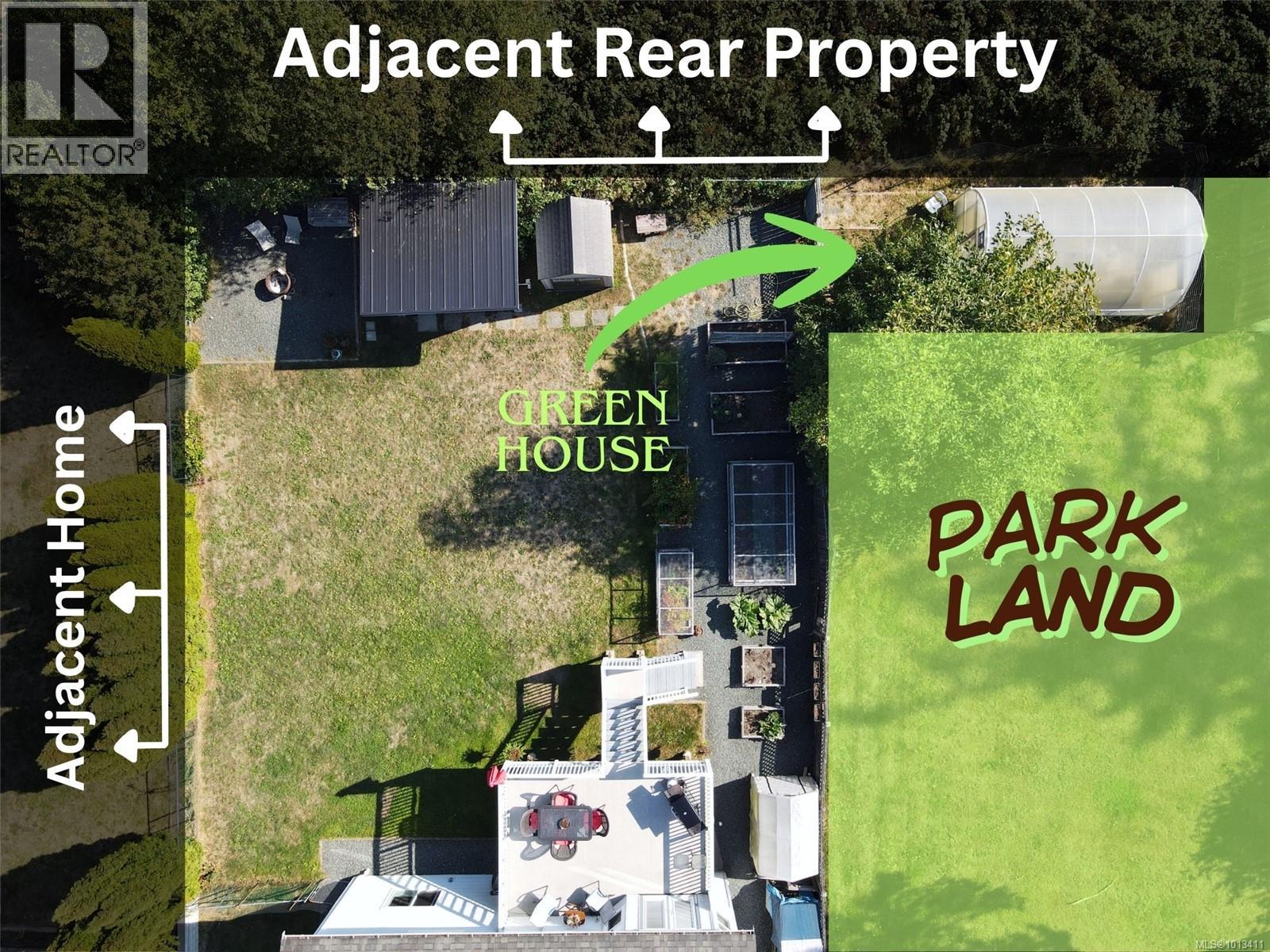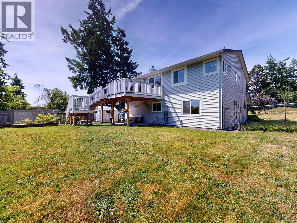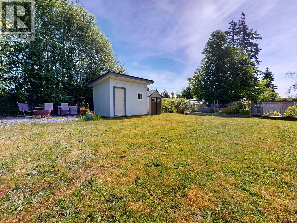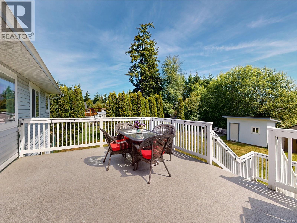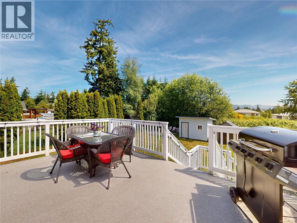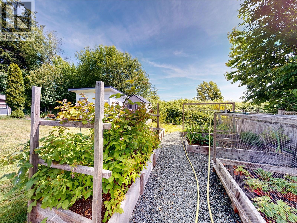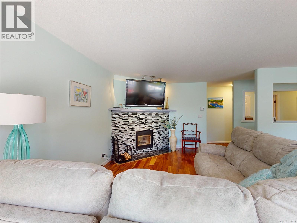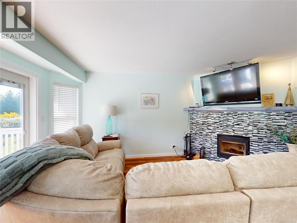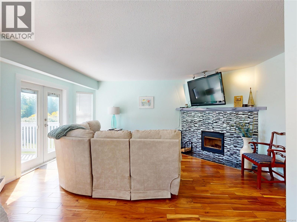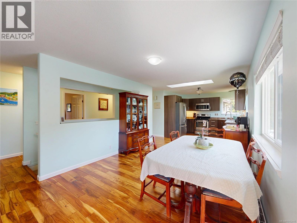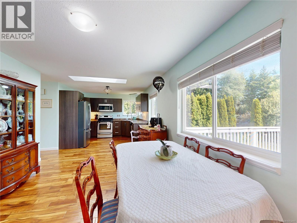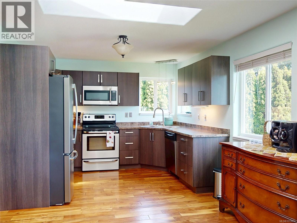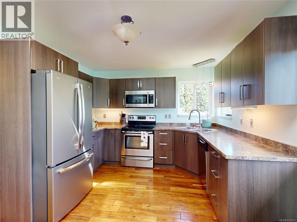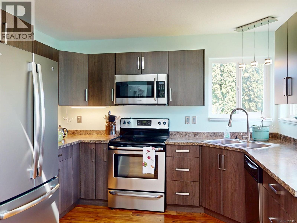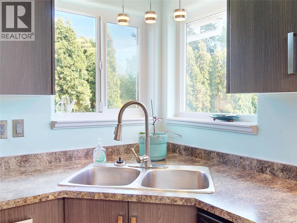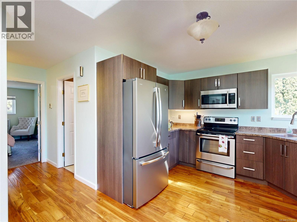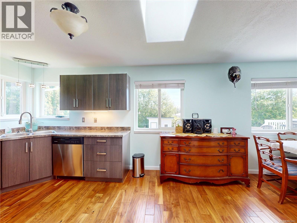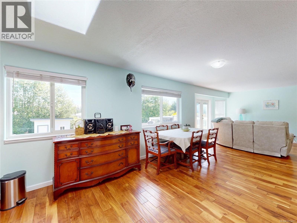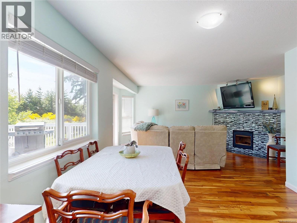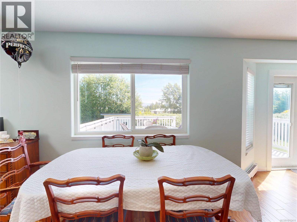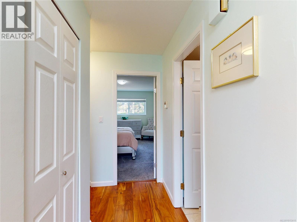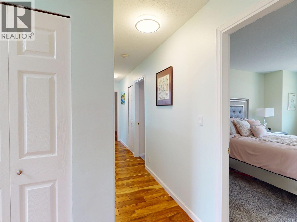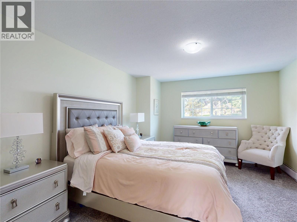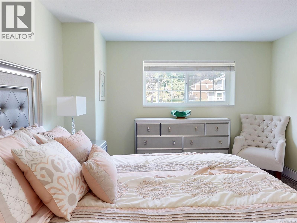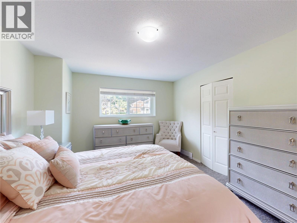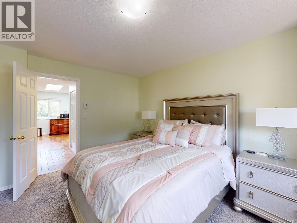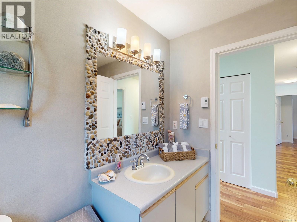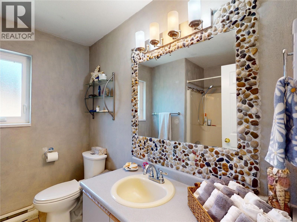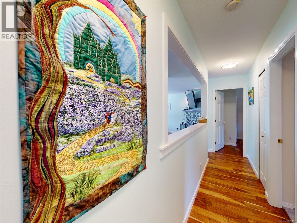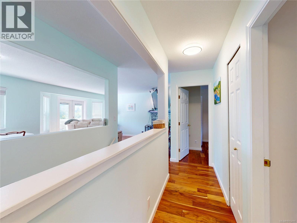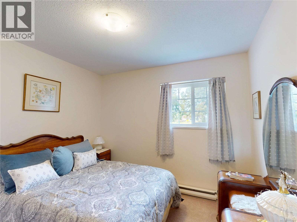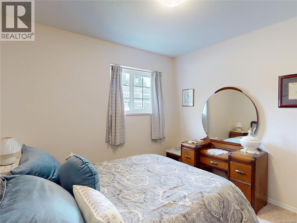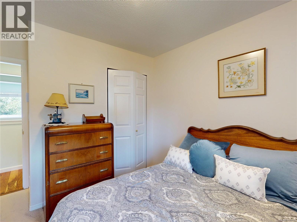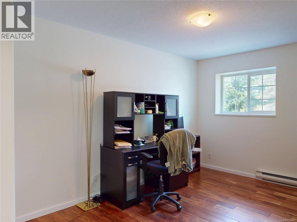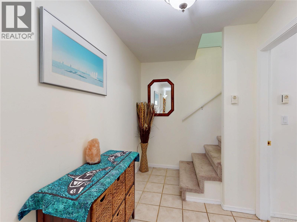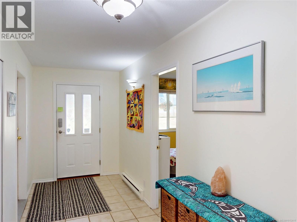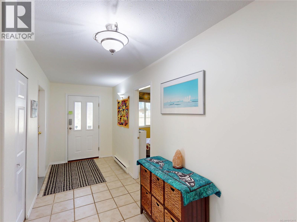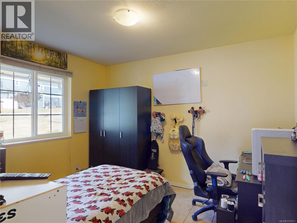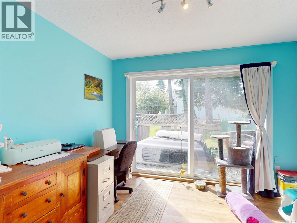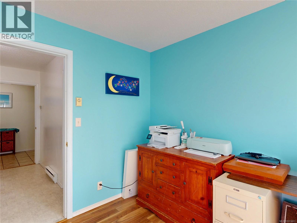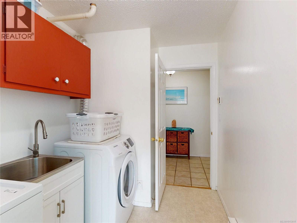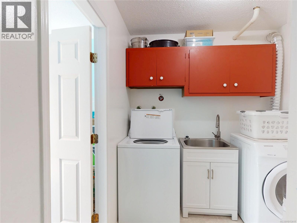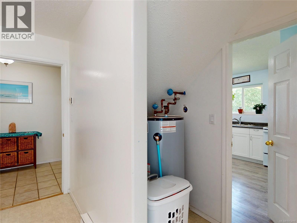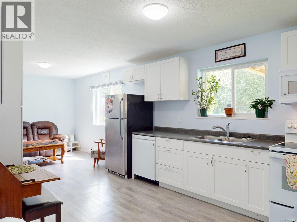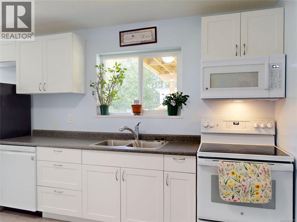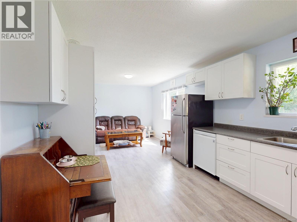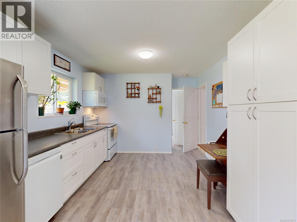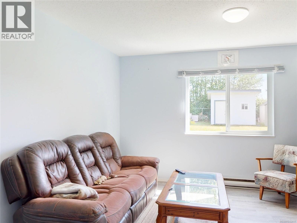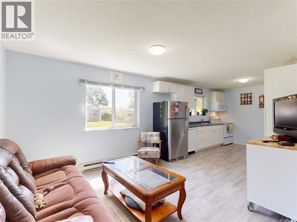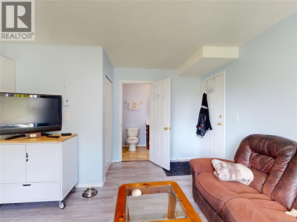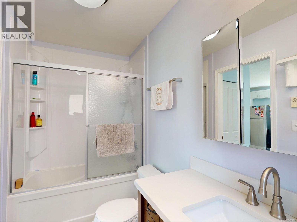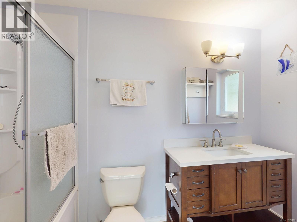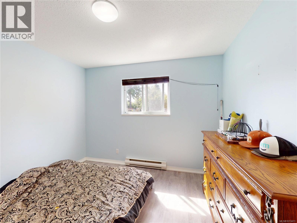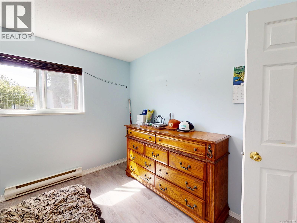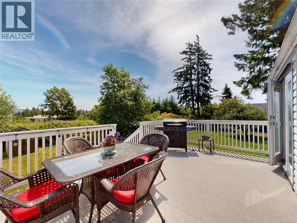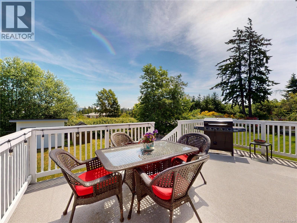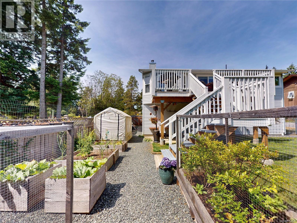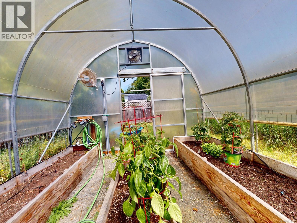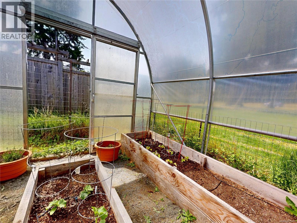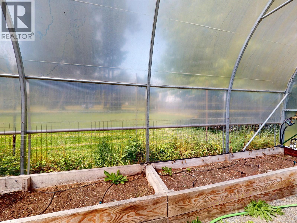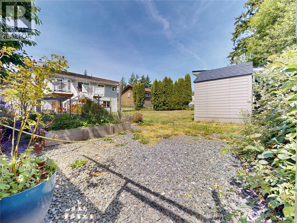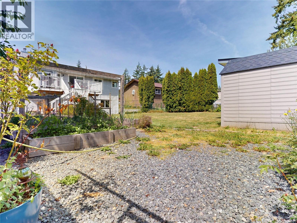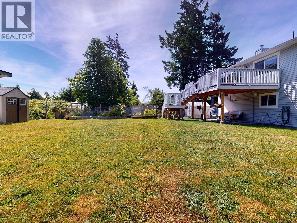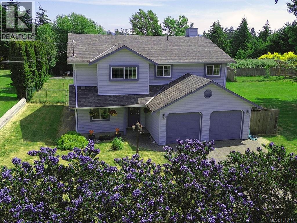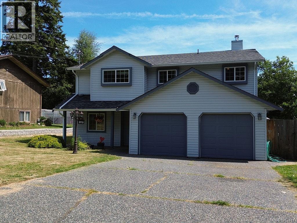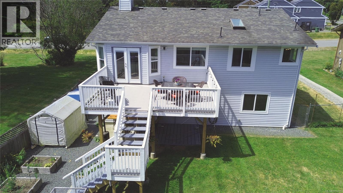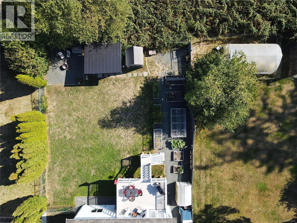2113 Amethyst Way Sooke, British Columbia V9Z 0M2
$839,900
Terrific family Home in the always popular Broomhill subdivision that borders parkland offers plenty... 5 BRs 3 bath includes a bonus 2 BR in-law suite down, residing on a large .22 acre property with a pleasant mountain outlook at it's rear. You'll love the upper main with it's acacia engineered hardwood floors in the kitchen, dining & living rooms, warm up in winter with the cosy wood burning fire place insert featuring tile surround, sunny deck perfect for year round BBQs, 3 BRs up including the primary bedroom with walk-in closet, & 4 piece ensuite with 2 more nice sized bedrooms the incredibly bright updated upper main. The daylight lower level with office of entry & sep. entry suite. Situated in an ultra-convenient location within an easy walk to Sooke shops & amentities. Schools close by on the bus route. All in all just a great place to call home! Oh & gardeners... how about the serious greenhouse out back and veggie producing garden beds. Studio out back - All in all just a great place to call home! (id:61048)
Open House
This property has open houses!
1:00 pm
Ends at:3:00 pm
Property Details
| MLS® Number | 1013411 |
| Property Type | Single Family |
| Neigbourhood | Broomhill |
| Features | Level Lot, Private Setting, Partially Cleared, Other, Rectangular |
| Parking Space Total | 4 |
| Plan | Vip51408 |
| Structure | Greenhouse, Shed |
| View Type | Mountain View |
Building
| Bathroom Total | 3 |
| Bedrooms Total | 5 |
| Architectural Style | Other |
| Constructed Date | 1991 |
| Cooling Type | None |
| Fireplace Present | Yes |
| Fireplace Total | 1 |
| Heating Fuel | Electric, Wood |
| Heating Type | Baseboard Heaters |
| Size Interior | 2,262 Ft2 |
| Total Finished Area | 2262 Sqft |
| Type | House |
Land
| Access Type | Road Access |
| Acreage | No |
| Size Irregular | 9583 |
| Size Total | 9583 Sqft |
| Size Total Text | 9583 Sqft |
| Zoning Description | Residentia |
| Zoning Type | Residential |
Rooms
| Level | Type | Length | Width | Dimensions |
|---|---|---|---|---|
| Lower Level | Bedroom | 11' x 10' | ||
| Lower Level | Den | 12' x 11' | ||
| Lower Level | Laundry Room | 10' x 7' | ||
| Lower Level | Bathroom | 3-Piece | ||
| Lower Level | Entrance | 19' x 10' | ||
| Main Level | Ensuite | 3-Piece | ||
| Main Level | Bedroom | 16' x 9' | ||
| Main Level | Bathroom | 4-Piece | ||
| Main Level | Primary Bedroom | 16' x 12' | ||
| Main Level | Kitchen | 12' x 11' | ||
| Main Level | Dining Room | 14' x 11' | ||
| Main Level | Living Room | 16' x 12' | ||
| Main Level | Bedroom | 12 ft | 10 ft | 12 ft x 10 ft |
| Additional Accommodation | Bedroom | 11' x 10' | ||
| Additional Accommodation | Kitchen | 17' x 11' | ||
| Additional Accommodation | Living Room | 11' x 10' |
https://www.realtor.ca/real-estate/28852646/2113-amethyst-way-sooke-broomhill
Contact Us
Contact us for more information
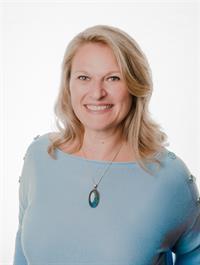
Cristina Staicu
Personal Real Estate Corporation
www.cristinastaicu.com/
101-2015 Shields Rd, P.o. Box 431
Sooke, British Columbia V9Z 1G1
(250) 642-6480
(250) 410-0254
www.remax-camosun-victoria-bc.com/

Oliver Katz
Personal Real Estate Corporation
www.oliverkatz.com/
www.facebook.com/Sookes-Home-Team-826997034060728
101-2015 Shields Rd, P.o. Box 431
Sooke, British Columbia V9Z 1G1
(250) 642-6480
(250) 410-0254
www.remax-camosun-victoria-bc.com/
