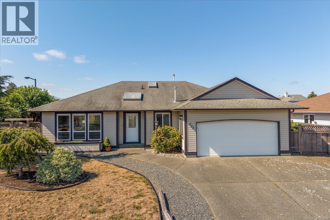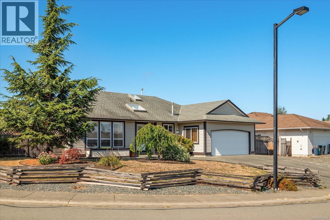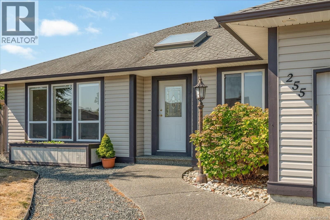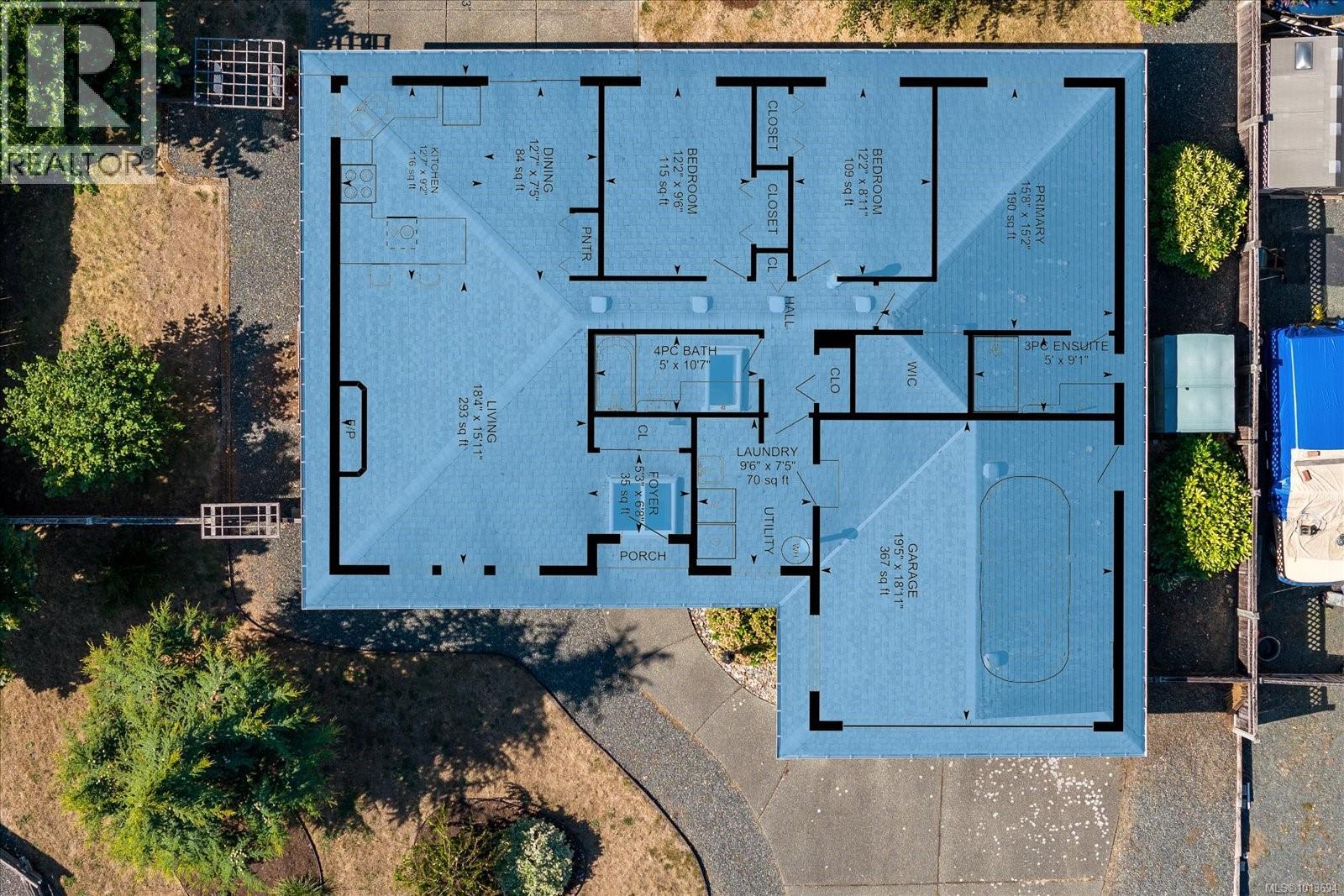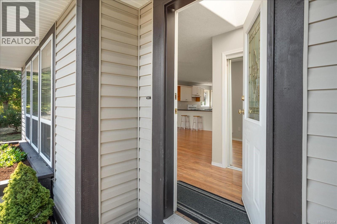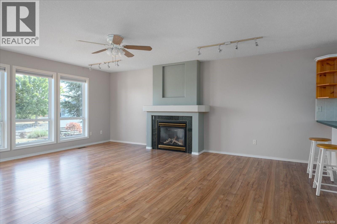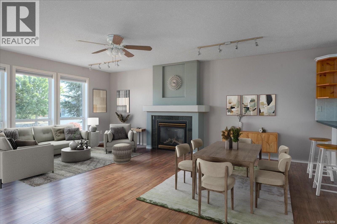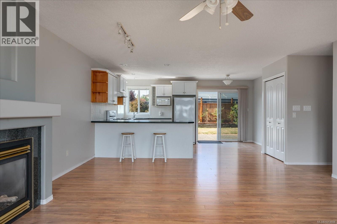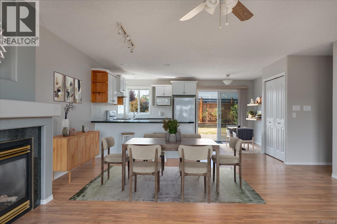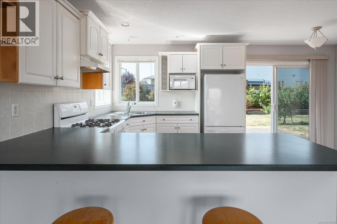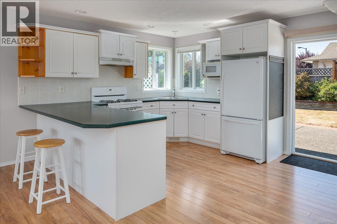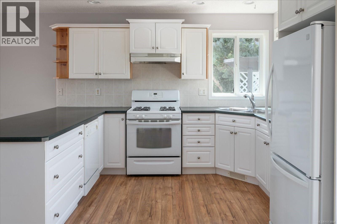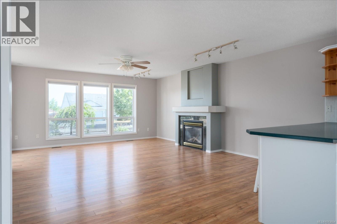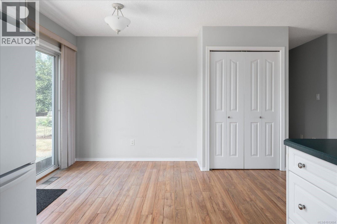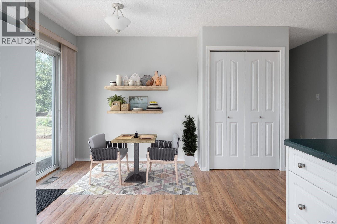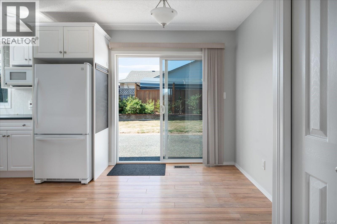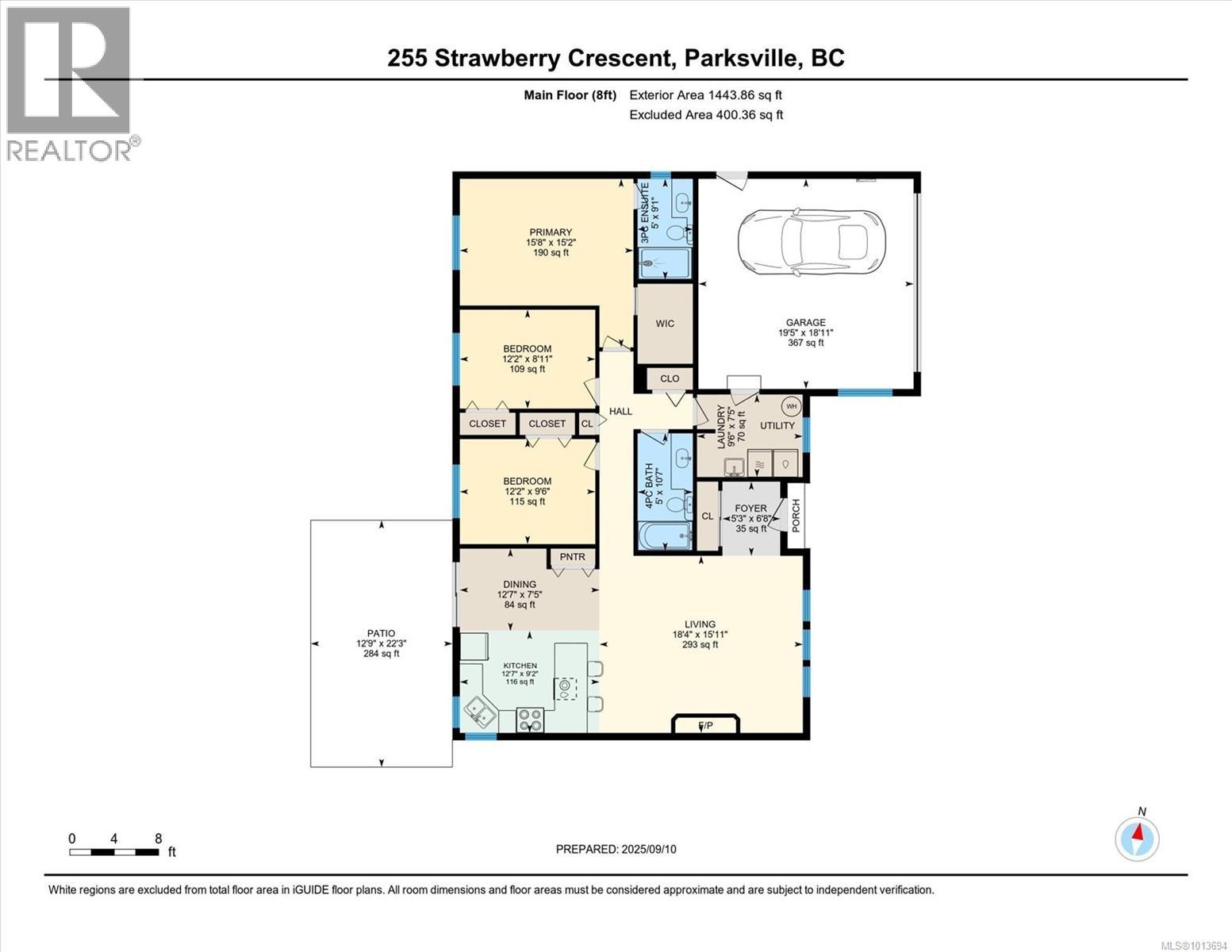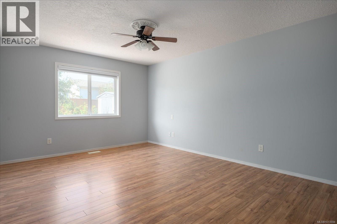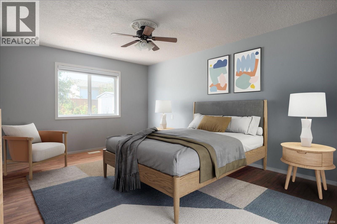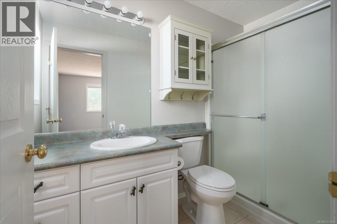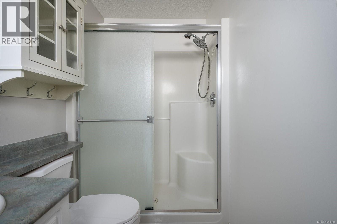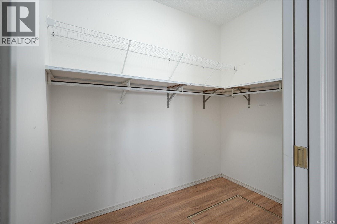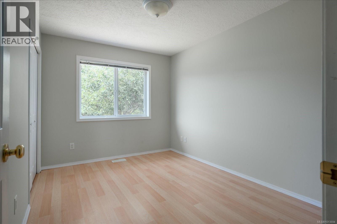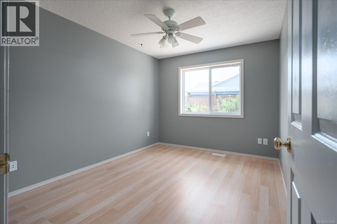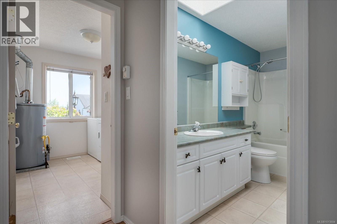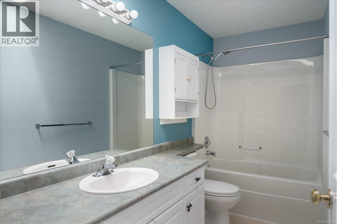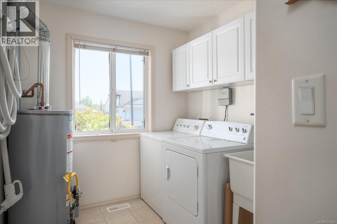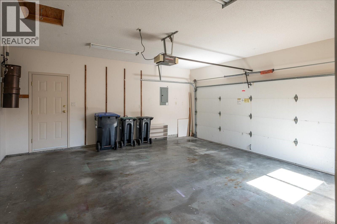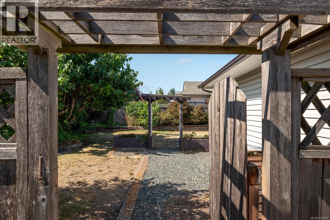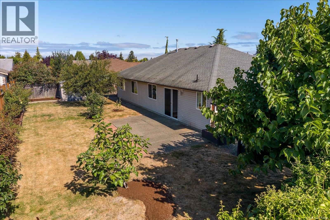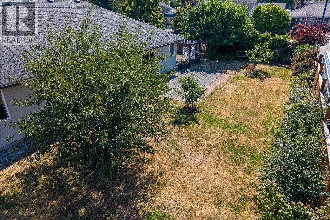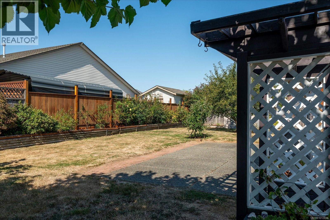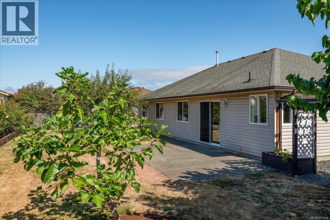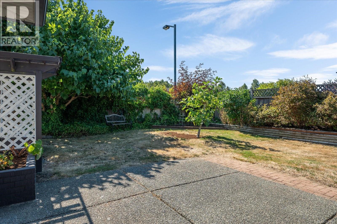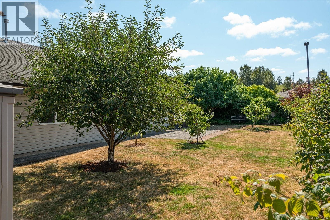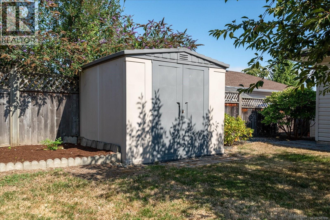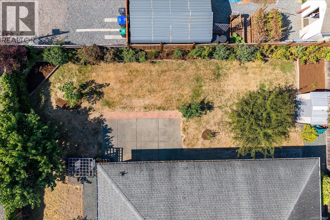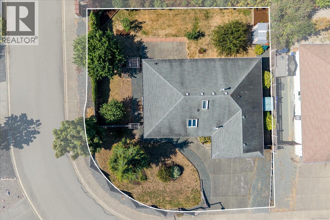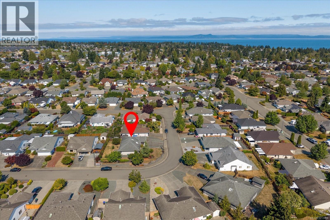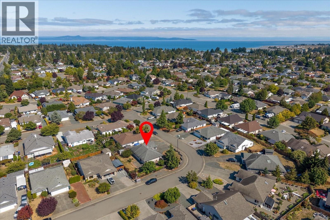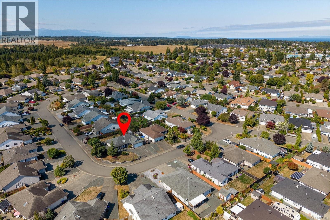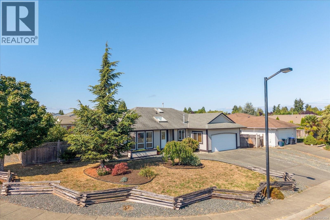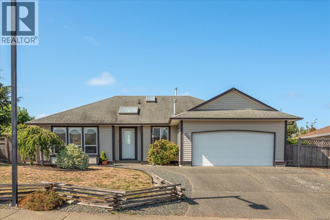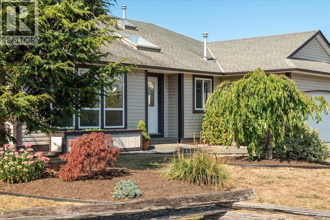255 Strawberry Cres Parksville, British Columbia V9P 2W7
$825,000
WELCOME TO YOUR DREAM HOME! This bright 1,444 sqft rancher combines comfort, functionality, & natural beauty. The open-concept layout with multiple skylights & windows creates an airy, welcoming feel. Three spacious Bedrooms, Primary Ensuite w/Walk-In Closet & 4-piece 2nd Bathroom make it ideal for families, downsizers, or anyone seeking easy living. Walk out the sliding glass door to the large, level patio & enjoy views of Mt. Arrowsmith from your private, fully fenced backyard, just minutes from trails, golf, amenities and the beautiful Parksville Beaches. A large Mulberry shade tree anchors the landscaped corner lot, surrounded by Fruit Trees (Hazelnut, Fig, Cherry, Gala & Honeycrisp Apple), Berry Bushes, and raised Vegetable Gardens. Two storage sheds, Lilac trees, Rose bushes, and included yard equipment make maintenance enjoyable & simple. Located in a quiet inner crescent, homes in this peaceful neighbourhood don't come up often, schedule your viewing today! (id:61048)
Open House
This property has open houses!
1:00 pm
Ends at:3:00 pm
Property Details
| MLS® Number | 1013694 |
| Property Type | Single Family |
| Neigbourhood | Parksville |
| Features | Central Location, Corner Site, Other, Marine Oriented |
| Parking Space Total | 5 |
| Structure | Shed |
Building
| Bathroom Total | 2 |
| Bedrooms Total | 3 |
| Constructed Date | 2002 |
| Cooling Type | None |
| Fireplace Present | Yes |
| Fireplace Total | 1 |
| Heating Fuel | Natural Gas |
| Heating Type | Forced Air |
| Size Interior | 1,444 Ft2 |
| Total Finished Area | 1444 Sqft |
| Type | House |
Land
| Acreage | No |
| Size Irregular | 7841 |
| Size Total | 7841 Sqft |
| Size Total Text | 7841 Sqft |
| Zoning Description | R1 |
| Zoning Type | Residential |
Rooms
| Level | Type | Length | Width | Dimensions |
|---|---|---|---|---|
| Main Level | Laundry Room | 9'6 x 7'5 | ||
| Main Level | Bathroom | 10'7 x 9'0 | ||
| Main Level | Bedroom | 12'2 x 9'6 | ||
| Main Level | Bedroom | 12'2 x 8'11 | ||
| Main Level | Ensuite | 9'1 x 5'0 | ||
| Main Level | Primary Bedroom | 15'8 x 15'2 | ||
| Main Level | Kitchen | 12'7 x 9'2 | ||
| Main Level | Dining Room | 12'7 x 7'5 | ||
| Main Level | Living Room | 18'4 x 15'11 | ||
| Main Level | Entrance | 6'8 x 5'3 |
https://www.realtor.ca/real-estate/28853518/255-strawberry-cres-parksville-parksville
Contact Us
Contact us for more information

John Milroy
www.johnmilroy.com/
814a Island Hwy West
Parksville, British Columbia V9P 2B7
(250) 248-1071
(888) 243-1071
(250) 248-1172
www.remax-first-bc.ca/
