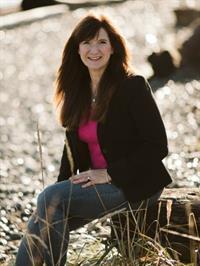3962 Barclay Rd Campbell River, British Columbia V9W 4Y4
$689,900
Pan-Abode home with detached double car SHOP on 1/2 acre in the Painter Barclay neighbourhood. Beautifully updated home with new vinyl windows, laminate flooring, gas furnace, gas hot water and heat pump. The charming main floor has a newer white kitchen with stainless appliances, built in hutch for extra storage, vaulted post and beam ceilings, primary bedroom and updated full bathroom with soaker tub. Downstairs you can spread out with 2 more extra large bedrooms, laundry room/storage room and a new bathroom with corner shower and heated tile floors. You will love year round BBQ's on your covered deck overlooking a level, fully fenced 1/2 acre with some tall trees creating shade. Plenty of parking for all your vehicles with a detached double car garage. Painter Barclay is on all city services yet feels like rural living. Even a peek-a-boo ocean view. This is not a cookie cutter home, this home has charm! (id:61048)
Open House
This property has open houses!
10:30 am
Ends at:12:00 pm
Property Details
| MLS® Number | 1013647 |
| Property Type | Single Family |
| Neigbourhood | Campbell River North |
| Features | Level Lot, Private Setting, Wooded Area, Other |
| Parking Space Total | 6 |
| Plan | Vip11383 |
| Structure | Workshop |
Building
| Bathroom Total | 2 |
| Bedrooms Total | 3 |
| Architectural Style | Log House/cabin, Other |
| Constructed Date | 1954 |
| Cooling Type | Air Conditioned |
| Heating Fuel | Natural Gas |
| Heating Type | Forced Air, Heat Pump |
| Size Interior | 1,414 Ft2 |
| Total Finished Area | 1414 Sqft |
| Type | House |
Land
| Access Type | Road Access |
| Acreage | No |
| Size Irregular | 19994 |
| Size Total | 19994 Sqft |
| Size Total Text | 19994 Sqft |
| Zoning Description | Cr1 |
| Zoning Type | Residential |
Rooms
| Level | Type | Length | Width | Dimensions |
|---|---|---|---|---|
| Lower Level | Laundry Room | 15'7 x 16'3 | ||
| Lower Level | Bedroom | 9'2 x 16'4 | ||
| Lower Level | Bathroom | 3-Piece | ||
| Lower Level | Bedroom | 14'5 x 16'4 | ||
| Main Level | Bedroom | 10'9 x 8'5 | ||
| Main Level | Bathroom | 4-Piece | ||
| Main Level | Living Room | 20'2 x 12'6 | ||
| Main Level | Dining Room | 17'9 x 8'5 | ||
| Main Level | Kitchen | 8'3 x 7'10 |
https://www.realtor.ca/real-estate/28855198/3962-barclay-rd-campbell-river-campbell-river-north
Contact Us
Contact us for more information

Vanessa Monteith-Hird
Personal Real Estate Corporation
vanessamh.com/
www.facebook.com/RealtorVanessaMonteithHird
www.linkedin.com/in/vanessa-monteith-hird-and-associates-campbell-river-
x.com/vanessarealty1
www.instagram.com/vanessamh_realestate/
950 Island Highway
Campbell River, British Columbia V9W 2C3
(250) 286-1187
(250) 286-6144
www.checkrealty.ca/
www.facebook.com/remaxcheckrealty
linkedin.com/company/remaxcheckrealty
x.com/checkrealtycr
www.instagram.com/remaxcheckrealty/

Cathy Duggan
Personal Real Estate Corporation
950 Island Highway
Campbell River, British Columbia V9W 2C3
(250) 286-1187
(250) 286-6144
www.checkrealty.ca/
www.facebook.com/remaxcheckrealty
linkedin.com/company/remaxcheckrealty
x.com/checkrealtycr
www.instagram.com/remaxcheckrealty/

Kimberly Dougan
950 Island Highway
Campbell River, British Columbia V9W 2C3
(250) 286-1187
(250) 286-6144
www.checkrealty.ca/
www.facebook.com/remaxcheckrealty
linkedin.com/company/remaxcheckrealty
x.com/checkrealtycr
www.instagram.com/remaxcheckrealty/































































