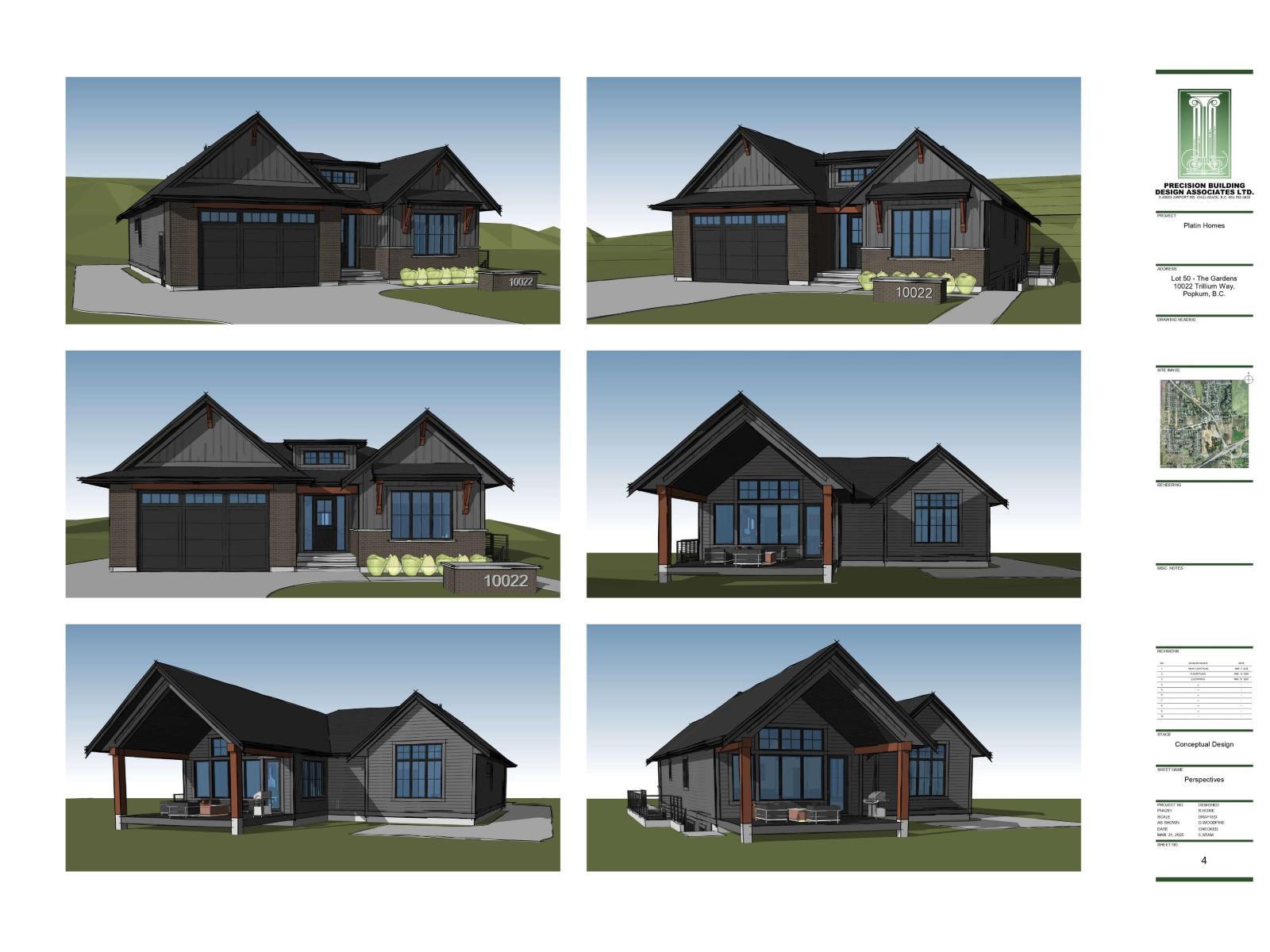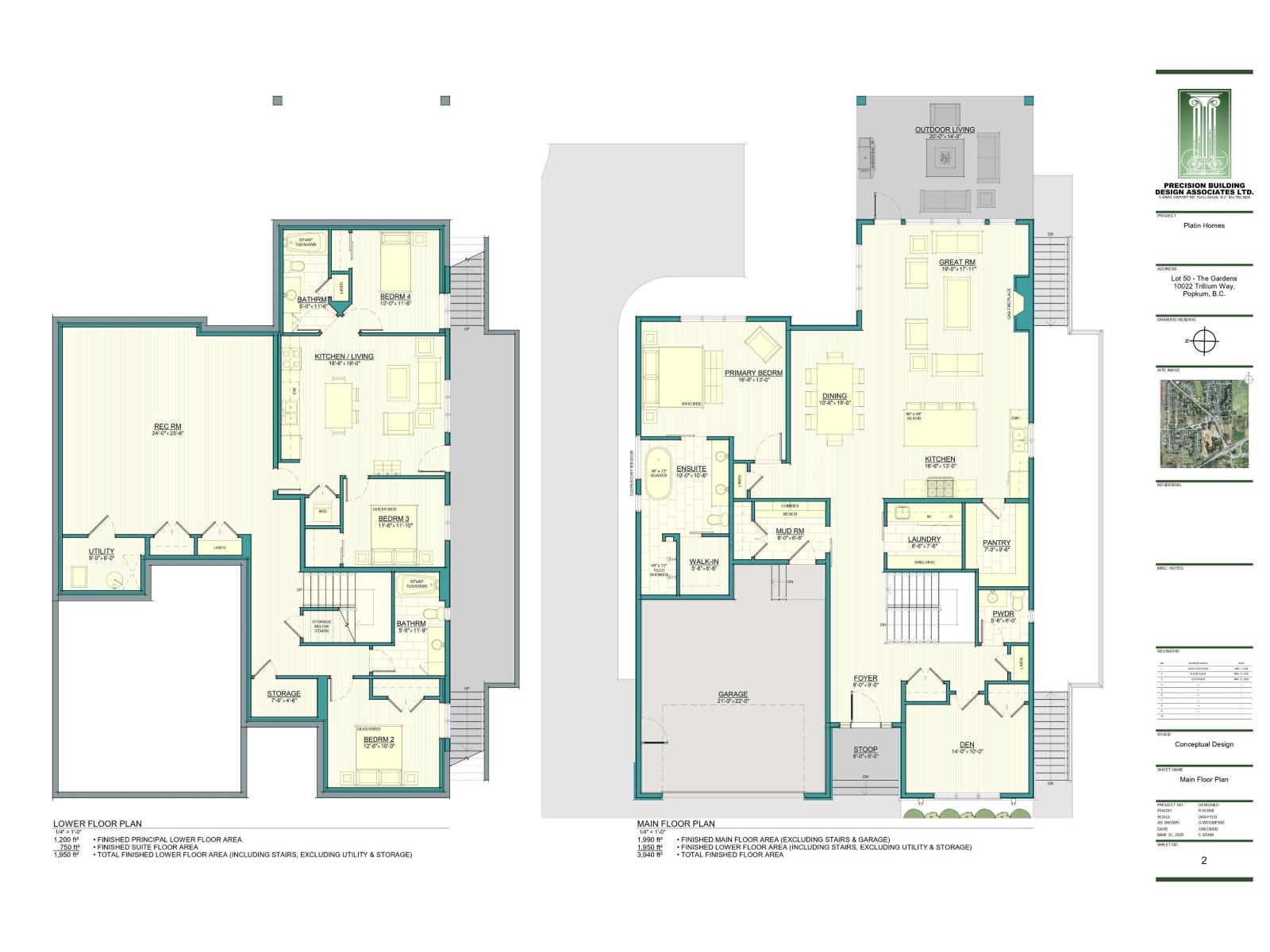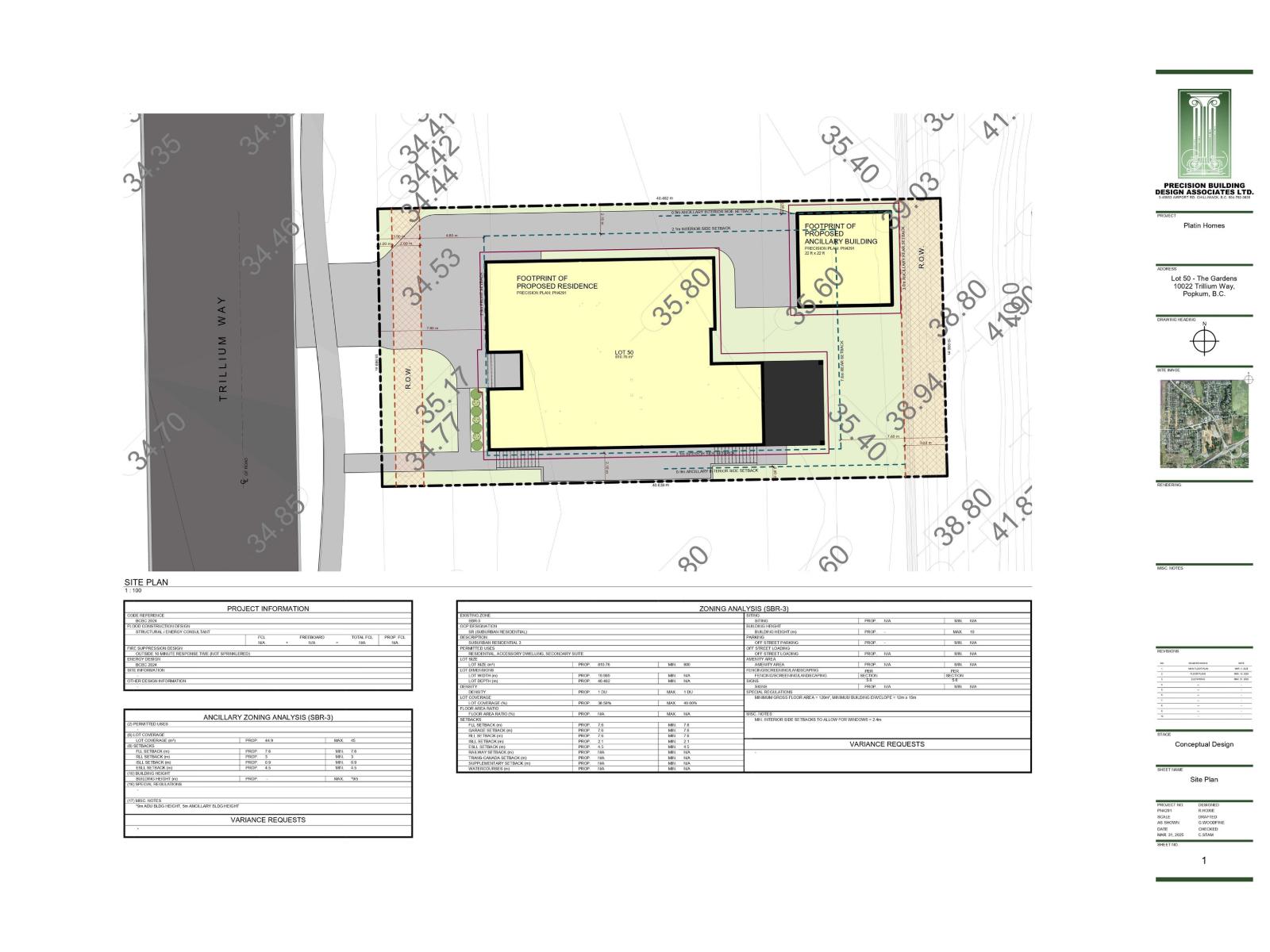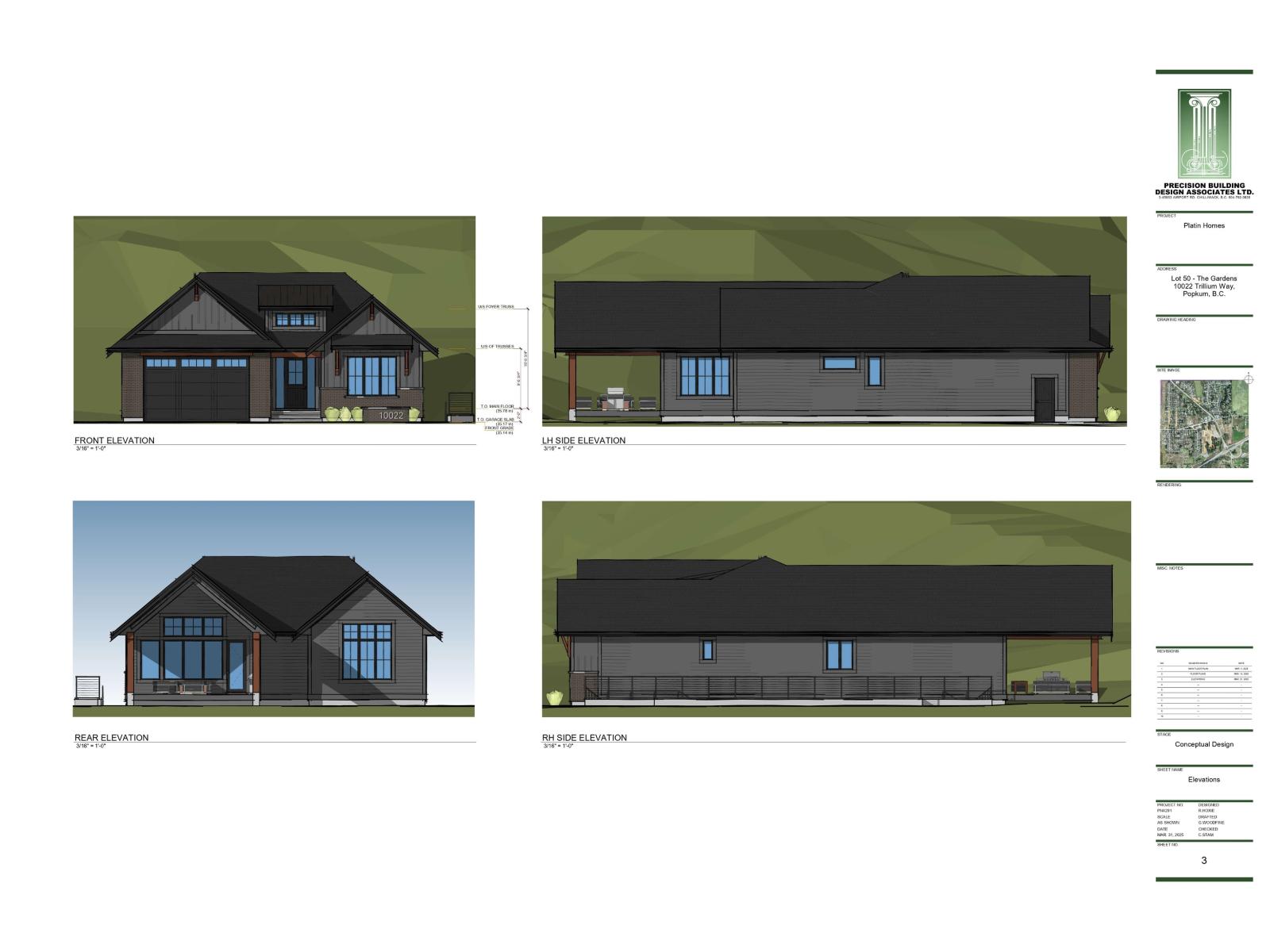10022 Trillium Way, Rosedale Rosedale, British Columbia V0X 1X1
$1,549,900
Welcome to THE GARDENS, nestled in beautiful Rosedale BC! This executive community features spacious 1/4 acre lots w/ breathtaking views of Mt Cheam - a place you'll love to call home. Constructed by the renowned local builders Platin Homes, this 3940 sq ft RANCHER W/ WALKOUT BASEMENT is designed w/ HIGH END finishes throughout! Main level offers an inviting layout w/ vaulted great room & stunning chef's kitchen w/ custom cabinetry & quartz counters. Primary bedroom on MAIN w/ walk in closet & spa-inspired ensuite. The basement boasts a TWO or THREE bedroom suite, huge rec room & separate entrance. A/C roughed in. Double car garage plus side RV PARKING & space to build a DETACHED SHOP! WOW! Centrally located to popular destinations of Harrison Hot Springs & Cultus Lake! Est comp May 2026. * PREC - Personal Real Estate Corporation (id:61048)
Property Details
| MLS® Number | R3047157 |
| Property Type | Single Family |
| Storage Type | Storage |
| View Type | Mountain View |
Building
| Bathroom Total | 4 |
| Bedrooms Total | 4 |
| Amenities | Laundry - In Suite |
| Basement Type | Full |
| Constructed Date | 2026 |
| Construction Style Attachment | Detached |
| Fireplace Present | Yes |
| Fireplace Total | 1 |
| Heating Fuel | Natural Gas |
| Heating Type | Forced Air |
| Stories Total | 2 |
| Size Interior | 3,940 Ft2 |
| Type | House |
Parking
| Garage | 2 |
| R V |
Land
| Acreage | No |
| Size Frontage | 66 Ft |
| Size Irregular | 8727 |
| Size Total | 8727 Sqft |
| Size Total Text | 8727 Sqft |
Rooms
| Level | Type | Length | Width | Dimensions |
|---|---|---|---|---|
| Basement | Recreational, Games Room | 23 ft ,6 in | 24 ft ,2 in | 23 ft ,6 in x 24 ft ,2 in |
| Basement | Bedroom 2 | 10 ft ,1 in | 12 ft ,1 in | 10 ft ,1 in x 12 ft ,1 in |
| Basement | Utility Room | 6 ft ,1 in | 9 ft ,4 in | 6 ft ,1 in x 9 ft ,4 in |
| Basement | Storage | 4 ft ,6 in | 7 ft ,8 in | 4 ft ,6 in x 7 ft ,8 in |
| Main Level | Foyer | 9 ft | 8 ft | 9 ft x 8 ft |
| Main Level | Den | 10 ft | 14 ft | 10 ft x 14 ft |
| Main Level | Kitchen | 13 ft | 16 ft ,6 in | 13 ft x 16 ft ,6 in |
| Main Level | Great Room | 18 ft | 19 ft | 18 ft x 19 ft |
| Main Level | Dining Room | 19 ft | 10 ft ,6 in | 19 ft x 10 ft ,6 in |
| Main Level | Pantry | 9 ft ,5 in | 7 ft | 9 ft ,5 in x 7 ft |
| Main Level | Primary Bedroom | 12 ft | 16 ft ,6 in | 12 ft x 16 ft ,6 in |
| Main Level | Other | 6 ft ,5 in | 5 ft ,6 in | 6 ft ,5 in x 5 ft ,6 in |
| Main Level | Laundry Room | 7 ft ,5 in | 8 ft ,6 in | 7 ft ,5 in x 8 ft ,6 in |
| Main Level | Mud Room | 6 ft ,5 in | 8 ft | 6 ft ,5 in x 8 ft |
https://www.realtor.ca/real-estate/28855619/10022-trillium-way-rosedale-rosedale
Contact Us
Contact us for more information

Sarah Toop
PREC - Sarah Toop Real Estate Group
(604) 846-7356
www.sarahtoop.com/
101-7388 Vedder Rd
Chilliwack, British Columbia V1X 7X6
(604) 705-3339





