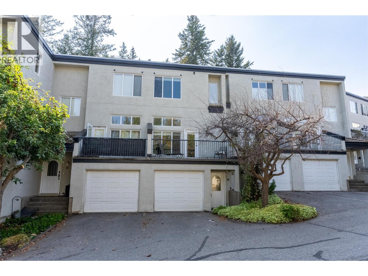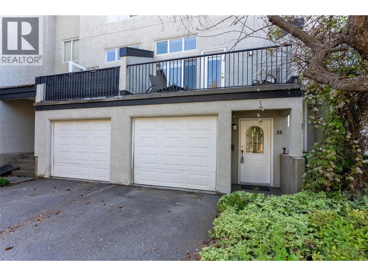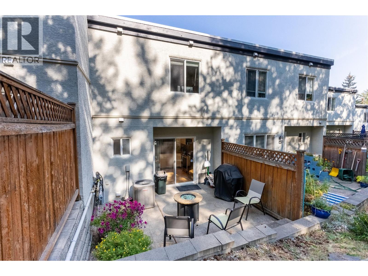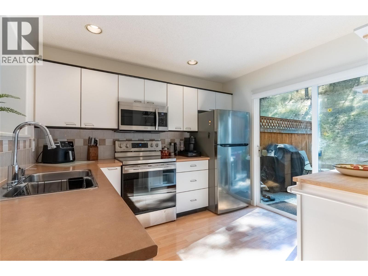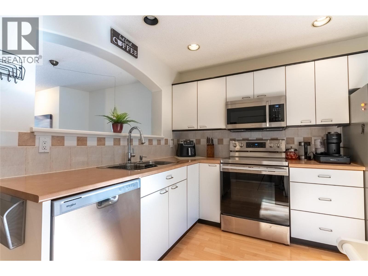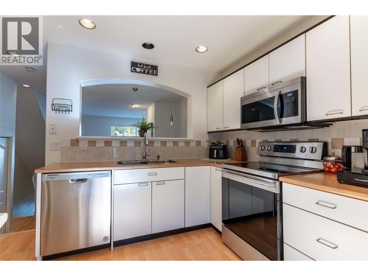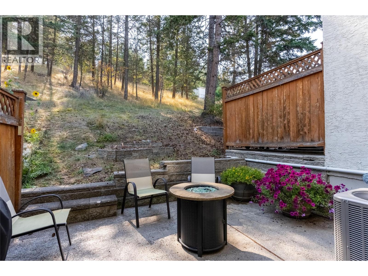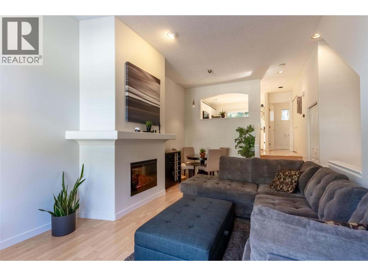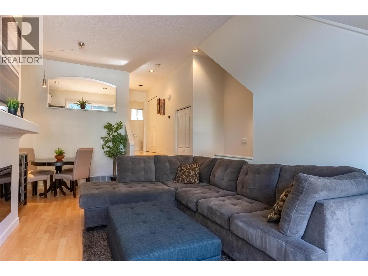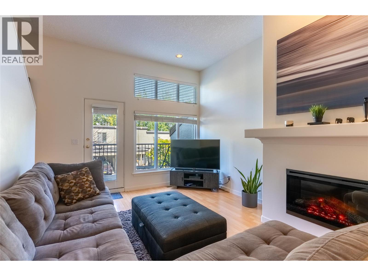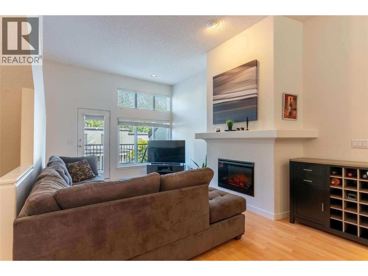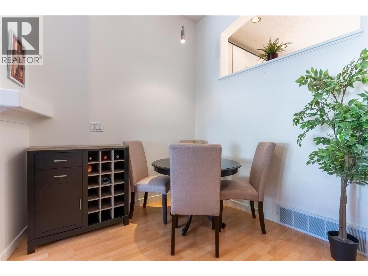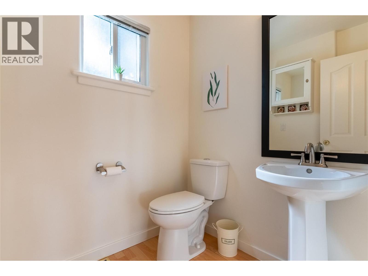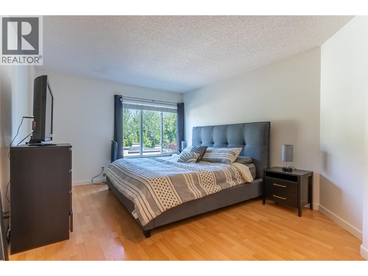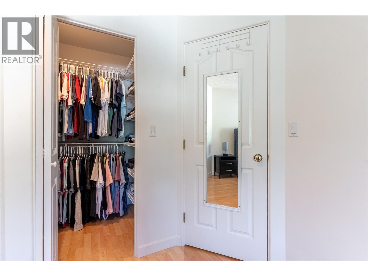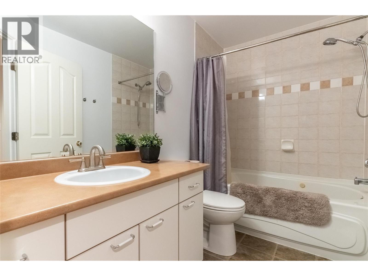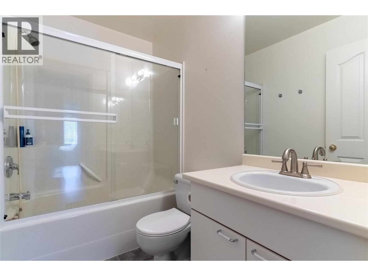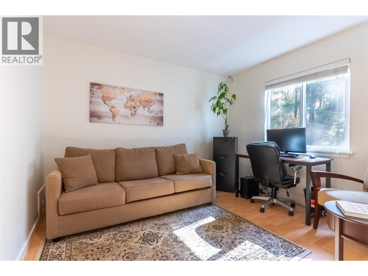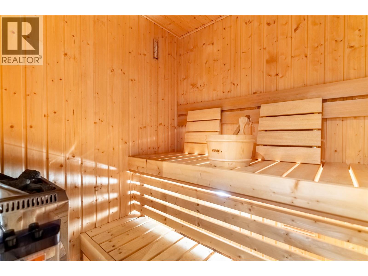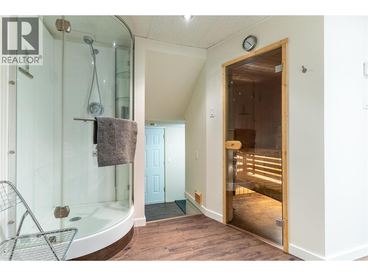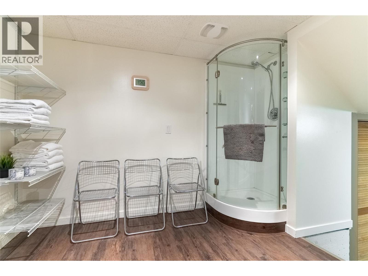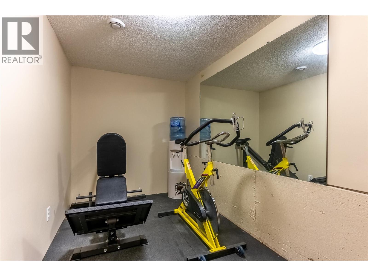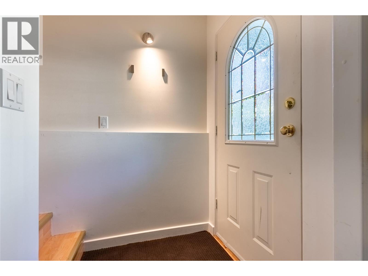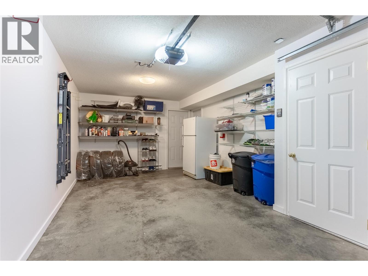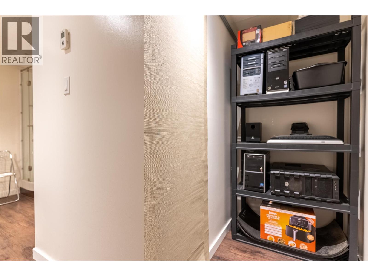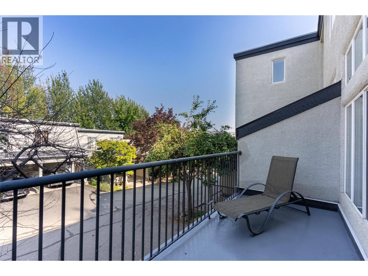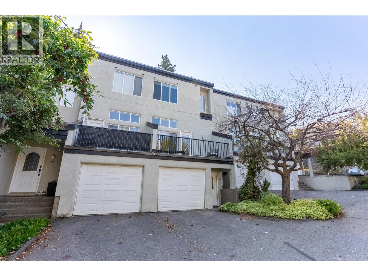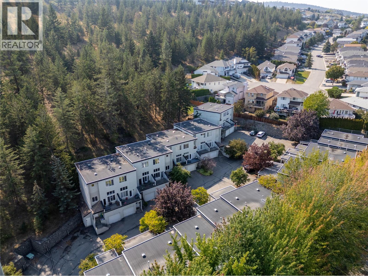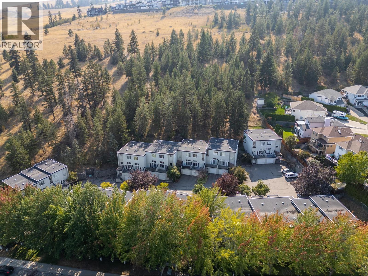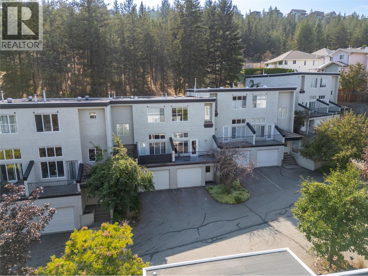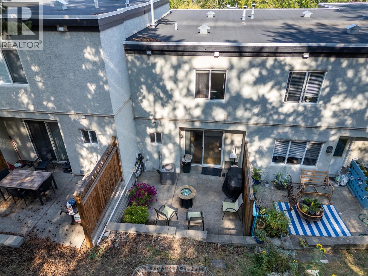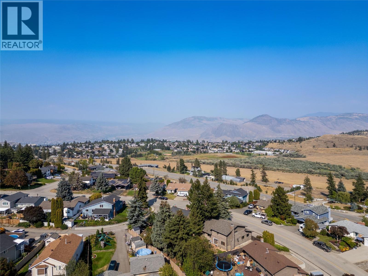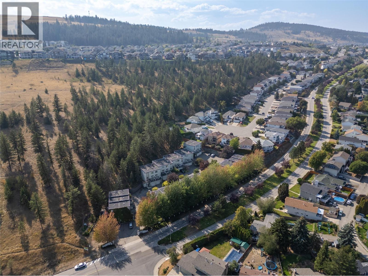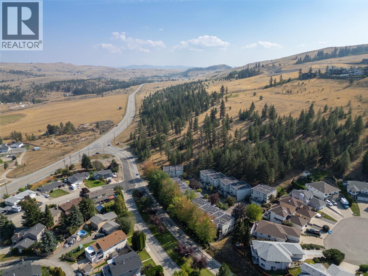Presented by Robert J. Iio Personal Real Estate Corporation — Team 110 RE/MAX Real Estate (Kamloops).
411 Aberdeen Drive Unit# 18 Kamloops, British Columbia V1S 1X2
$499,900Maintenance, Insurance, Ground Maintenance, Property Management
$423.28 Monthly
Maintenance, Insurance, Ground Maintenance, Property Management
$423.28 MonthlyMove-in ready 2-bedroom, 3-bathroom townhouse in the desirable Forest Hills Complex. Perfect for young professionals or families seeking more space, this home offers a bright, open main floor with high ceilings, laminate flooring, and plenty of natural light. The spacious kitchen features stainless steel appliances and flows seamlessly into the dining and living room, complete with an electric fireplace for cozy evenings. From the living room, step out to the sundeck overlooking private green space, or enjoy easy access from the kitchen to a second patio—ideal for BBQs and summer entertaining. Upstairs, the large primary bedroom includes a walk-in closet and 4-piece ensuite with a jetted tub, while the convenience of main floor laundry adds everyday ease. The fully finished basement offers a workshop and a custom sauna/shower room, plus excellent storage throughout. This unit also includes a 1-car garage and is set in a quiet location backing onto greenspace, offering peace and privacy. (id:61048)
Property Details
| MLS® Number | 10361437 |
| Property Type | Single Family |
| Neigbourhood | Aberdeen |
| Community Name | FOREST HILLS |
| Amenities Near By | Recreation, Shopping |
| Community Features | Family Oriented |
| Parking Space Total | 1 |
| Structure | Playground |
Building
| Bathroom Total | 3 |
| Bedrooms Total | 2 |
| Appliances | Dishwasher, Microwave |
| Architectural Style | Split Level Entry |
| Basement Type | Partial |
| Constructed Date | 1996 |
| Construction Style Attachment | Attached |
| Construction Style Split Level | Other |
| Exterior Finish | Stucco |
| Fireplace Fuel | Gas |
| Fireplace Present | Yes |
| Fireplace Total | 1 |
| Fireplace Type | Unknown |
| Flooring Type | Laminate |
| Half Bath Total | 1 |
| Heating Type | Forced Air, See Remarks |
| Roof Material | Other |
| Roof Style | Unknown |
| Stories Total | 3 |
| Size Interior | 1,459 Ft2 |
| Type | Row / Townhouse |
| Utility Water | Municipal Water |
Parking
| Attached Garage | 1 |
Land
| Access Type | Easy Access |
| Acreage | No |
| Land Amenities | Recreation, Shopping |
| Sewer | Municipal Sewage System |
| Size Total Text | Under 1 Acre |
Rooms
| Level | Type | Length | Width | Dimensions |
|---|---|---|---|---|
| Second Level | Bedroom | 10'0'' x 11'2'' | ||
| Second Level | Primary Bedroom | 12'0'' x 16'8'' | ||
| Second Level | 4pc Ensuite Bath | Measurements not available | ||
| Second Level | 4pc Bathroom | Measurements not available | ||
| Basement | Other | 11'8'' x 9'8'' | ||
| Basement | Workshop | 10'6'' x 6'5'' | ||
| Main Level | Living Room | 11'8'' x 13'6'' | ||
| Main Level | Dining Room | 12'2'' x 8'6'' | ||
| Main Level | Kitchen | 12'0'' x 10'6'' | ||
| Main Level | 2pc Bathroom | Measurements not available |
https://www.realtor.ca/real-estate/28855660/411-aberdeen-drive-unit-18-kamloops-aberdeen
Contact Us
Contact us for more information

Connor Shelton
Personal Real Estate Corporation
258 Seymour Street
Kamloops, British Columbia V2C 2E5
(250) 374-3331
(250) 828-9544
www.remaxkamloops.ca/
