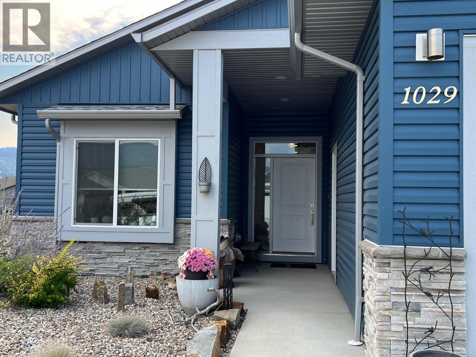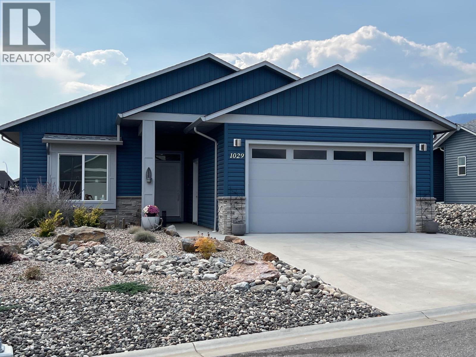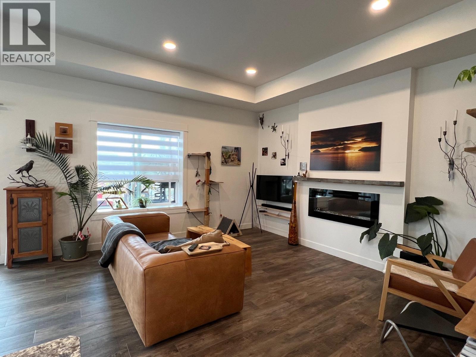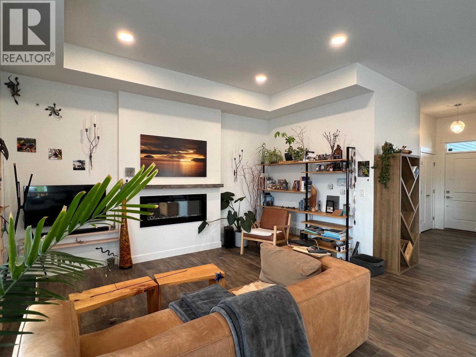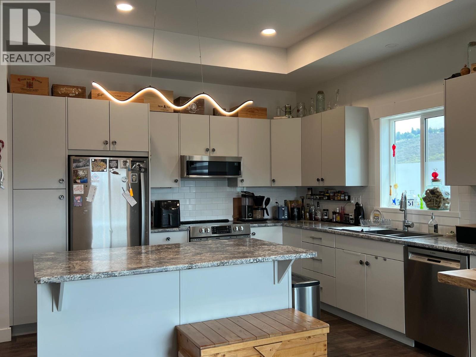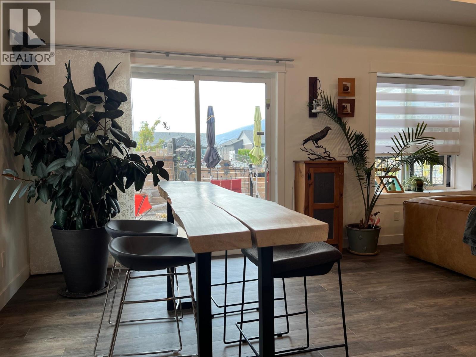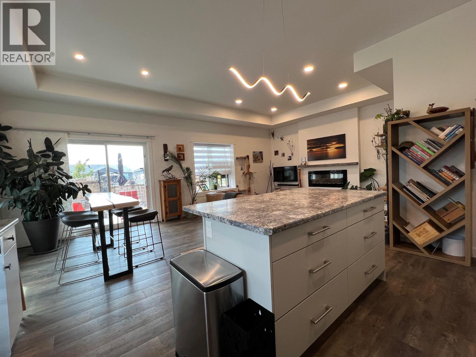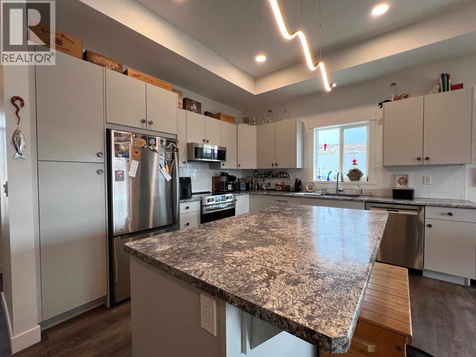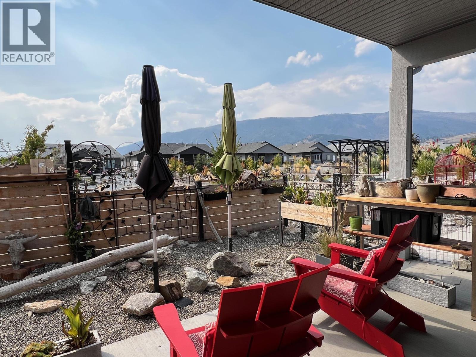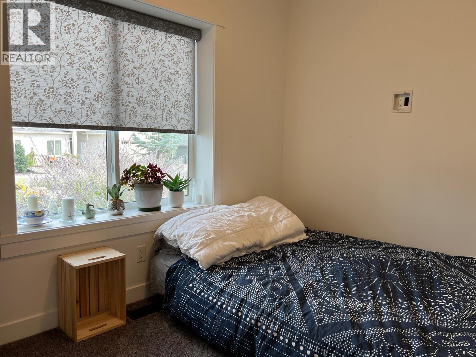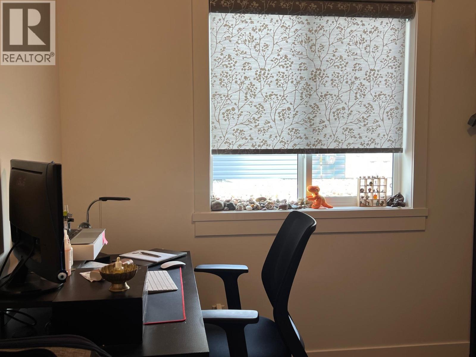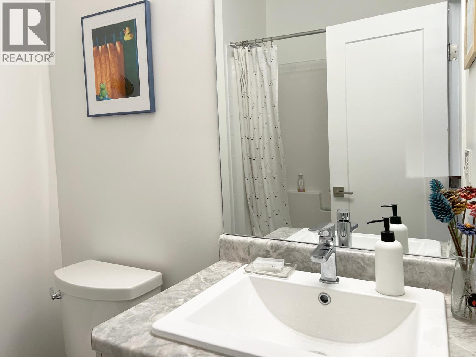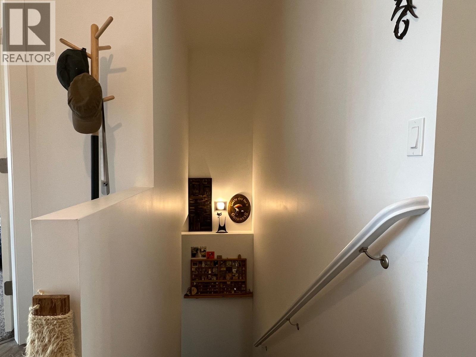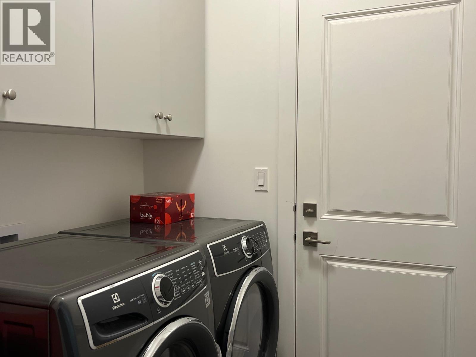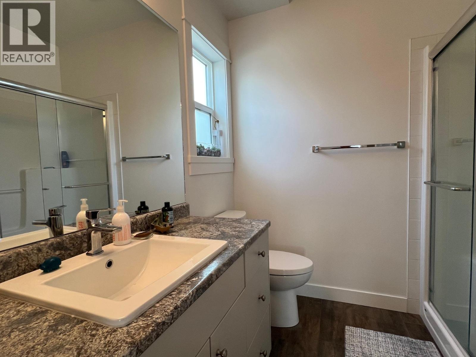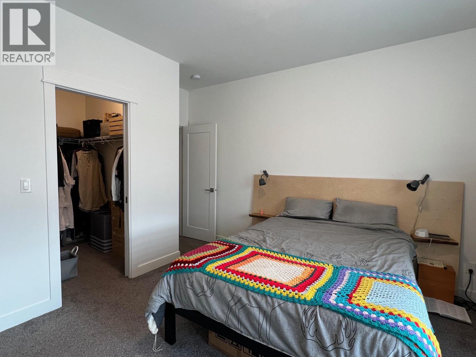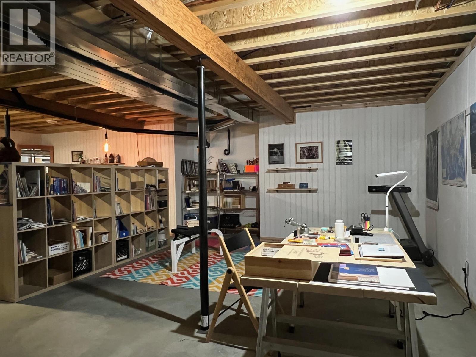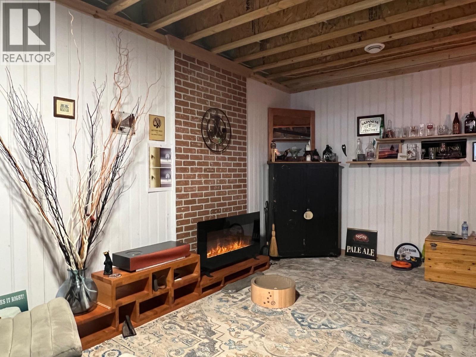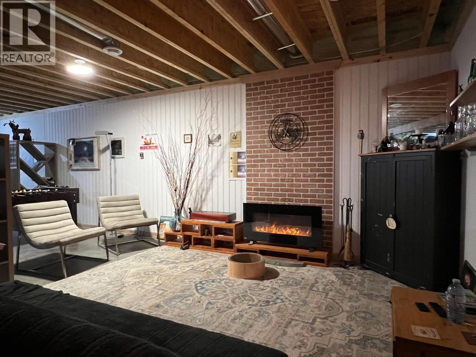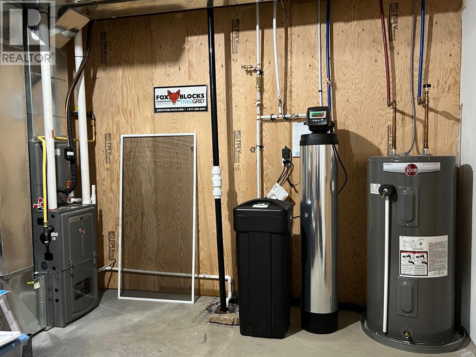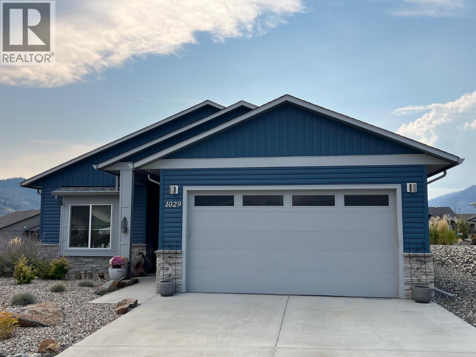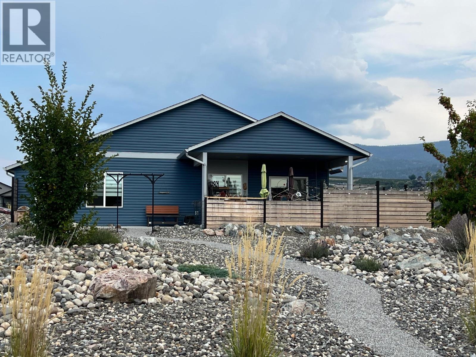1029 10th Avenue Vernon, British Columbia V1H 1Z1
$650,000
Desert Cove offers amazing surroundings, lovely people, great amenities! This property at 4 years new offers 2 Beds & Den, with open concept Living & Kitchen. Check out the 9' basement with a cozy extra space for guests and hobbies. A low maintenance yard with fantastic mountain views complete this desirable place to live and enjoy the next phase of life. Amenities include indoor Pool, Hot tub, Billiards & Library & Craft & Exercise spaces. The full event schedule tells you its an active community just waiting for you to join in. (id:61048)
Property Details
| MLS® Number | 10362466 |
| Property Type | Single Family |
| Neigbourhood | Swan Lake West |
| Community Name | Desert Cove Estates |
| Amenities Near By | Golf Nearby |
| Community Features | Adult Oriented, Pets Allowed With Restrictions, Rentals Allowed, Seniors Oriented |
| Features | Level Lot, Central Island |
| Parking Space Total | 4 |
| View Type | Mountain View |
Building
| Bathroom Total | 2 |
| Bedrooms Total | 3 |
| Appliances | Refrigerator, Dishwasher, Dryer, Range - Electric, Microwave, Washer |
| Architectural Style | Ranch |
| Constructed Date | 2021 |
| Construction Style Attachment | Detached |
| Cooling Type | Central Air Conditioning |
| Exterior Finish | Vinyl Siding |
| Fire Protection | Smoke Detector Only |
| Fireplace Fuel | Electric |
| Fireplace Present | Yes |
| Fireplace Total | 1 |
| Fireplace Type | Unknown |
| Flooring Type | Carpeted, Vinyl |
| Foundation Type | Insulated Concrete Forms |
| Heating Type | Forced Air, See Remarks |
| Roof Material | Asphalt Shingle |
| Roof Style | Unknown |
| Stories Total | 1 |
| Size Interior | 1,300 Ft2 |
| Type | House |
| Utility Water | Private Utility |
Parking
| Additional Parking | |
| Attached Garage | 2 |
Land
| Acreage | No |
| Land Amenities | Golf Nearby |
| Landscape Features | Landscaped, Level |
| Sewer | Septic Tank |
| Size Frontage | 100 Ft |
| Size Irregular | 0.28 |
| Size Total | 0.28 Ac|under 1 Acre |
| Size Total Text | 0.28 Ac|under 1 Acre |
| Zoning Type | Unknown |
Rooms
| Level | Type | Length | Width | Dimensions |
|---|---|---|---|---|
| Basement | Workshop | 9'7'' x 10' | ||
| Basement | Unfinished Room | 30' x 36' | ||
| Main Level | Other | 7'5'' x 5'5'' | ||
| Main Level | 3pc Bathroom | 8'0'' x 5'0'' | ||
| Main Level | 3pc Ensuite Bath | 7'5'' x 5'0'' | ||
| Main Level | Bedroom | 11'0'' x 9'0'' | ||
| Main Level | Bedroom | 11'0'' x 10'0'' | ||
| Main Level | Primary Bedroom | 13'0'' x 13'0'' | ||
| Main Level | Kitchen | 12'0'' x 12' | ||
| Main Level | Dining Room | 11'0'' x 10'6'' | ||
| Main Level | Living Room | 15' x 12' |
https://www.realtor.ca/real-estate/28857415/1029-10th-avenue-vernon-swan-lake-west
Contact Us
Contact us for more information
Elly Bonsma
desertcoverealtor.ca/
203 - 3002 32nd Avenue
Vernon, British Columbia V1T 2L7
(250) 300-3656
www.flexrealtygroup.ca/
