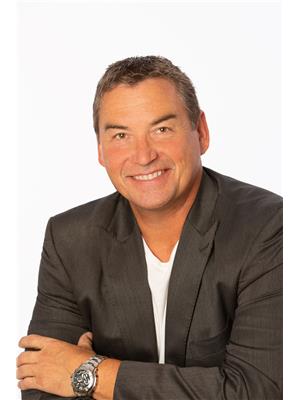1400 14 Avenue Unit# 62 Vernon, British Columbia V1B 2S9
$625,000Maintenance,
$557 Monthly
Maintenance,
$557 MonthlyDesirable Ironwood 55+ Community !! This 1480 sqft Townhome has 2 Bedrooms, 2 Baths and a Double Car garage! Over the past 2 years there has been a $100,000 in upgrades from; Paint Throughout, Vinyl Flooring, Kitchen Cabinets and Island, Furnace, A/C, Kitchen Appliances, Washer & Dryer, Garage Door Opener, Roofing and Skylights and all the Poly B has been replaced. There is a private covered patio to enjoy and relax under. The complex also has an outdoor pool, clubhouse and RV parking is available. Hillview Golf Course is just steps away and you are within a 2-3 minute drive to shopping and restaurants! Move in Ready!! Book your viewing today!! (id:61048)
Property Details
| MLS® Number | 10362780 |
| Property Type | Single Family |
| Neigbourhood | East Hill |
| Community Name | Ironwood |
| Community Features | Pets Allowed With Restrictions, Seniors Oriented |
| Features | Central Island |
| Parking Space Total | 4 |
| Pool Type | Inground Pool, Outdoor Pool |
| View Type | Mountain View |
Building
| Bathroom Total | 2 |
| Bedrooms Total | 2 |
| Appliances | Refrigerator, Dishwasher, Dryer, Range - Gas, Washer |
| Architectural Style | Ranch |
| Basement Type | Crawl Space |
| Constructed Date | 1990 |
| Construction Style Attachment | Attached |
| Cooling Type | Central Air Conditioning |
| Exterior Finish | Stucco |
| Fire Protection | Smoke Detector Only |
| Fireplace Fuel | Gas |
| Fireplace Present | Yes |
| Fireplace Total | 1 |
| Fireplace Type | Unknown |
| Flooring Type | Carpeted, Ceramic Tile, Vinyl |
| Heating Type | Forced Air, See Remarks |
| Roof Material | Asphalt Shingle |
| Roof Style | Unknown |
| Stories Total | 1 |
| Size Interior | 1,480 Ft2 |
| Type | Row / Townhouse |
| Utility Water | Municipal Water |
Parking
| See Remarks | |
| Additional Parking | |
| Attached Garage | 2 |
Land
| Acreage | No |
| Landscape Features | Underground Sprinkler |
| Sewer | Municipal Sewage System |
| Size Total Text | Under 1 Acre |
| Zoning Type | Unknown |
Rooms
| Level | Type | Length | Width | Dimensions |
|---|---|---|---|---|
| Main Level | 3pc Ensuite Bath | 11'6'' x 5'10'' | ||
| Main Level | Other | 5'10'' x 3'8'' | ||
| Main Level | Primary Bedroom | 14'6'' x 13'1'' | ||
| Main Level | Family Room | 13'5'' x 11'6'' | ||
| Main Level | Dining Nook | 8'0'' x 10'0'' | ||
| Main Level | Kitchen | 12'2'' x 11'2'' | ||
| Main Level | Dining Room | 15'2'' x 11'8'' | ||
| Main Level | Laundry Room | 5'11'' x 5'0'' | ||
| Main Level | 3pc Bathroom | 5'5'' x 11'6'' | ||
| Main Level | Bedroom | 11'5'' x 9'10'' | ||
| Main Level | Living Room | 15'0'' x 13'0'' |
https://www.realtor.ca/real-estate/28857491/1400-14-avenue-unit-62-vernon-east-hill
Contact Us
Contact us for more information

Darcy Sochan
Personal Real Estate Corporation
www.darcysochan.com/
4007 - 32nd Street
Vernon, British Columbia V1T 5P2
(250) 545-5371
(250) 542-3381






















































