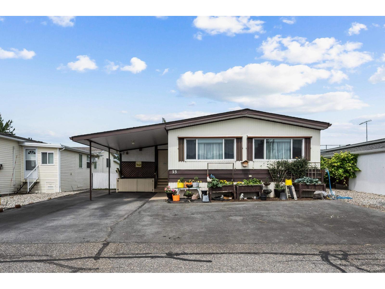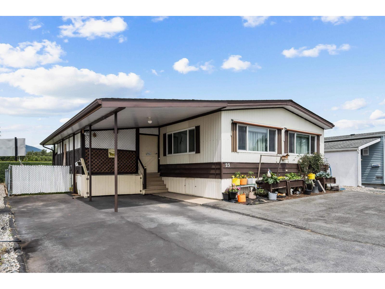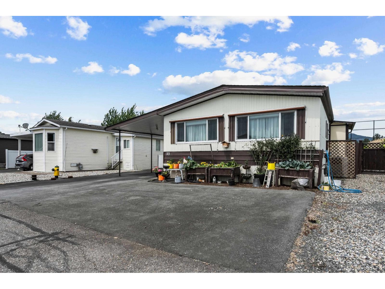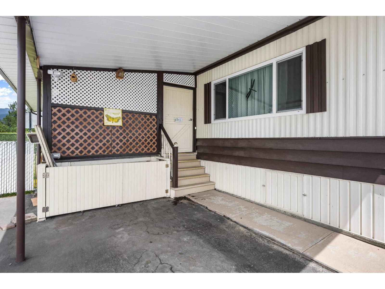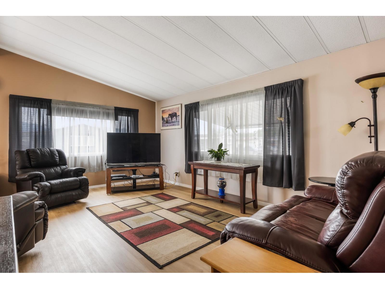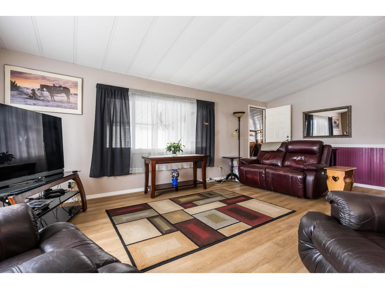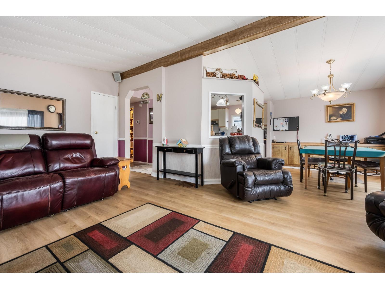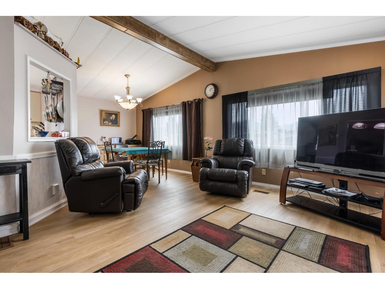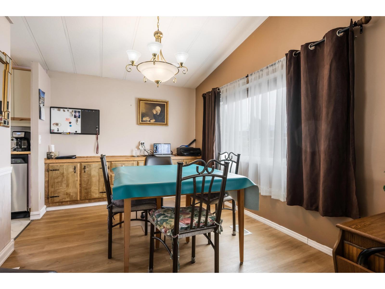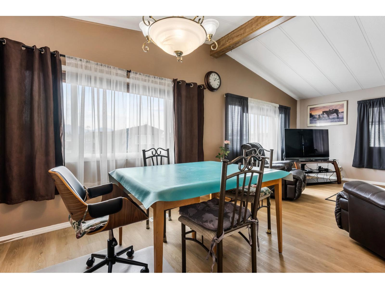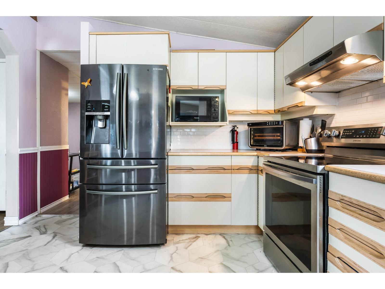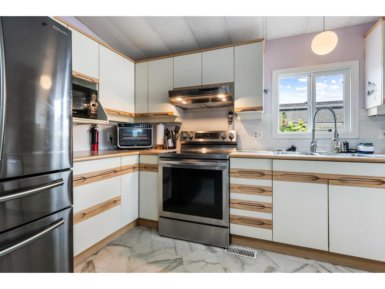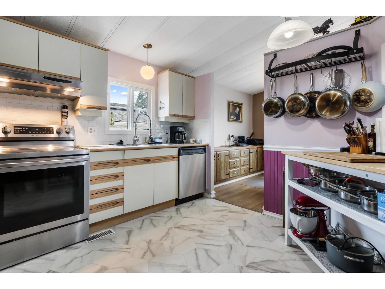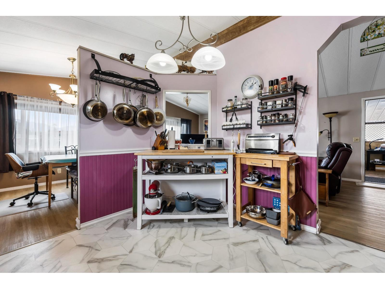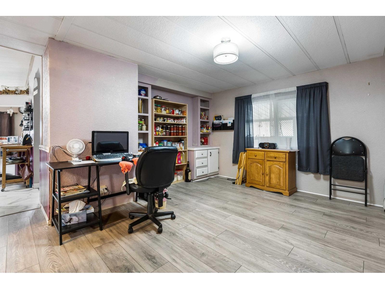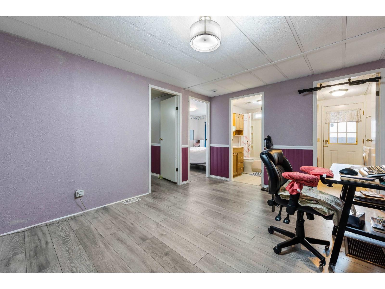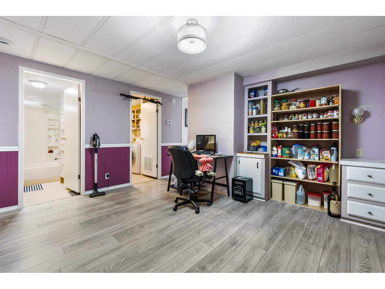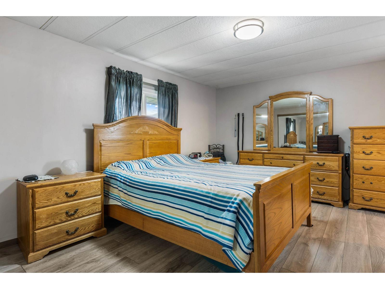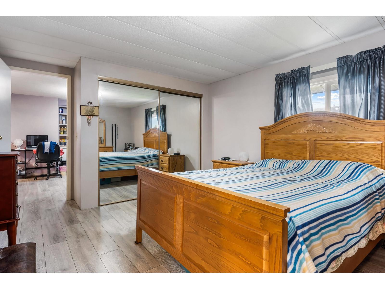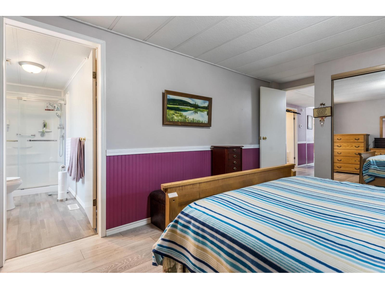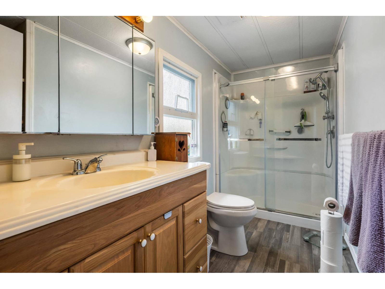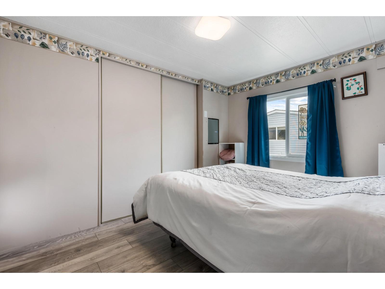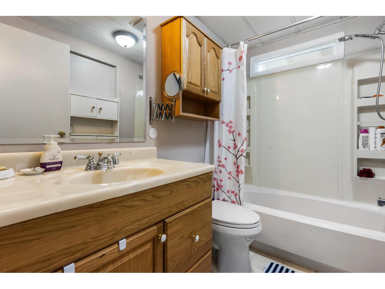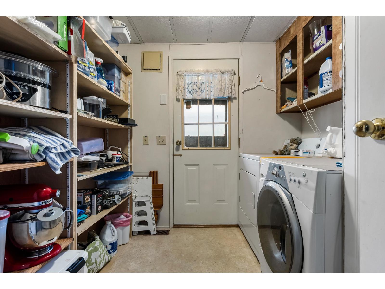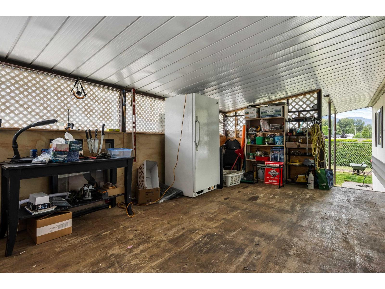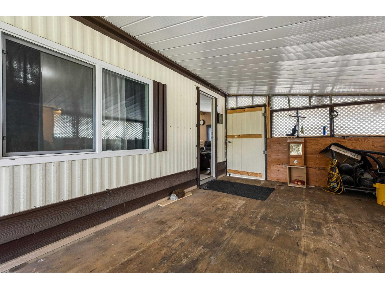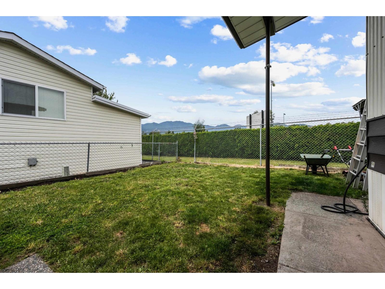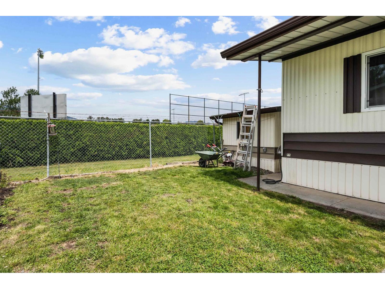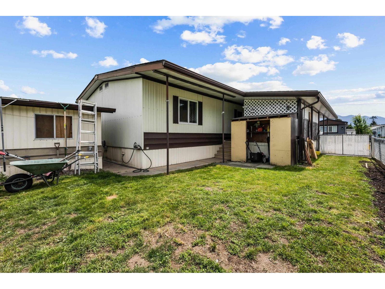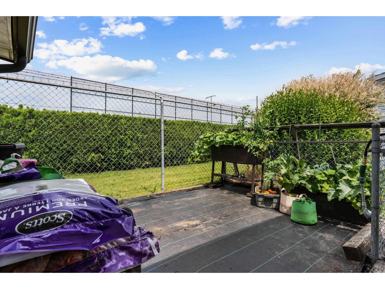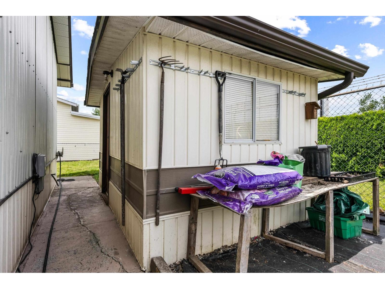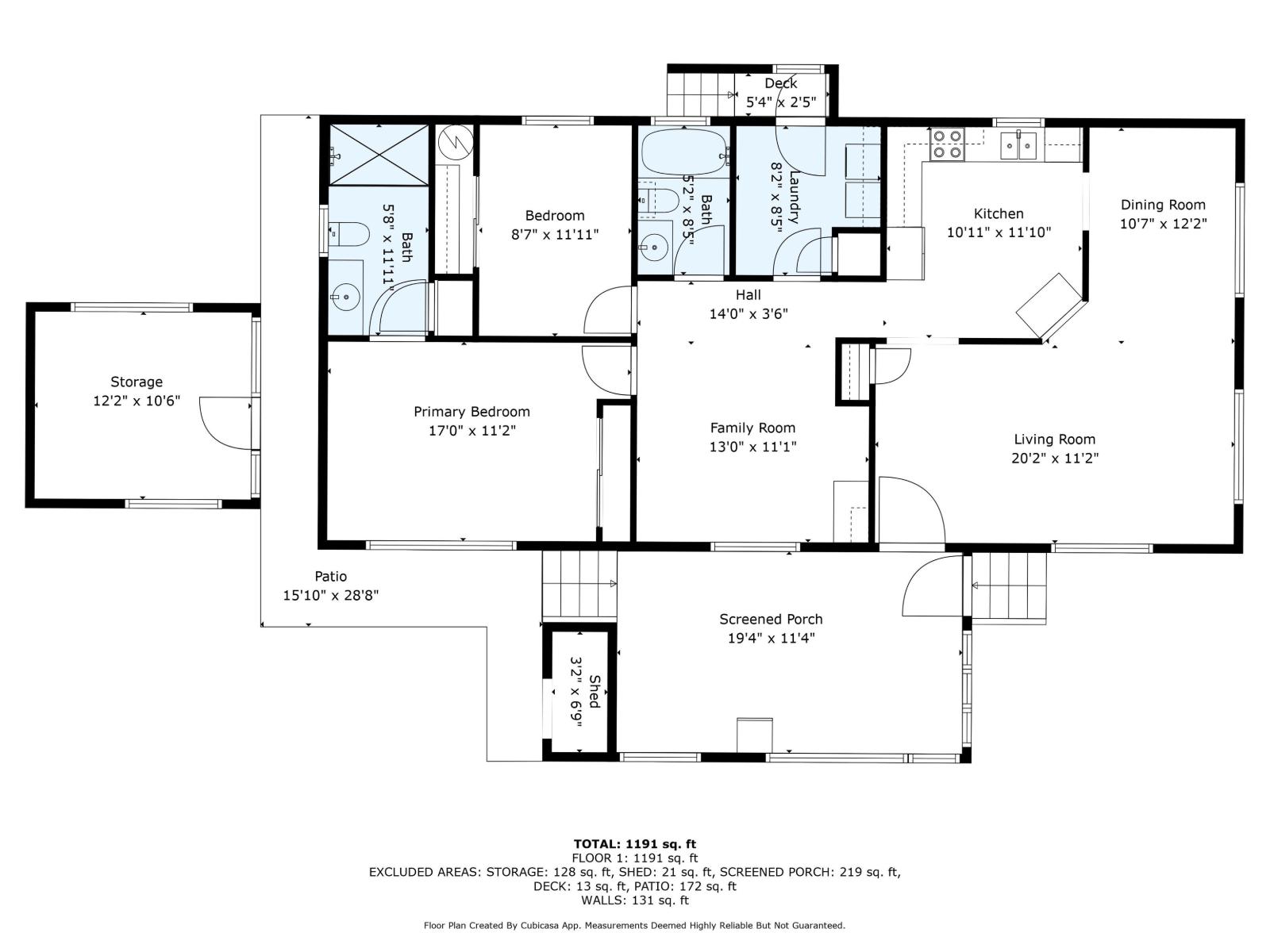23 9055 Ashwell Road, Chilliwack Proper West Chilliwack, British Columbia V2P 7S9
$369,000
Beautiful Double-Wide Home in popular Rainbow Community Estates. Spacious & comfortable. 2 bdrms - 2 full baths. Bright & open! Vaulted ceilings! Shows well with many updates including: Gas fired heat pump/central air 2018. New roof 2018. Windows 2018. Flooring 2019. Toilets 2019. Walk-in shower 2020. 2 small pets allowed, Age 40+, Close to Hospital, Grocery, Restaurants & all amenities. Active Clubhouse. Owner may consider trade for suitable 2 bd/bth condo. Enjoy your retirement! View Today! (id:61048)
Property Details
| MLS® Number | R3047326 |
| Property Type | Single Family |
| Structure | Clubhouse |
Building
| Bathroom Total | 2 |
| Bedrooms Total | 2 |
| Appliances | Washer, Dryer, Refrigerator, Stove, Dishwasher |
| Basement Type | Crawl Space |
| Constructed Date | 1983 |
| Construction Style Attachment | Detached |
| Cooling Type | Central Air Conditioning |
| Heating Fuel | Natural Gas |
| Heating Type | Forced Air |
| Stories Total | 1 |
| Size Interior | 1,191 Ft2 |
| Type | Manufactured Home |
Parking
| Carport |
Land
| Acreage | No |
Rooms
| Level | Type | Length | Width | Dimensions |
|---|---|---|---|---|
| Main Level | Living Room | 20 ft ,1 in | 11 ft ,2 in | 20 ft ,1 in x 11 ft ,2 in |
| Main Level | Dining Room | 10 ft ,5 in | 12 ft ,2 in | 10 ft ,5 in x 12 ft ,2 in |
| Main Level | Kitchen | 10 ft ,9 in | 11 ft ,1 in | 10 ft ,9 in x 11 ft ,1 in |
| Main Level | Laundry Room | 8 ft ,1 in | 8 ft ,5 in | 8 ft ,1 in x 8 ft ,5 in |
| Main Level | Family Room | 13 ft | 11 ft ,1 in | 13 ft x 11 ft ,1 in |
| Main Level | Bedroom 2 | 8 ft ,5 in | 11 ft ,1 in | 8 ft ,5 in x 11 ft ,1 in |
| Main Level | Primary Bedroom | 17 ft | 11 ft ,2 in | 17 ft x 11 ft ,2 in |
https://www.realtor.ca/real-estate/28857819/23-9055-ashwell-road-chilliwack-proper-west-chilliwack
Contact Us
Contact us for more information

Janet Kirkpatrick
(604) 858-7197
www.janetkirkpatrick.remax.ca/
1 - 7300 Vedder Rd
Chilliwack, British Columbia V2R 4G6
(604) 858-7179
(800) 830-7175
(604) 858-7197
www.nydarealty.britishcolumbia.remax.ca
