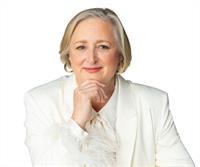301 611 Brookside Rd Colwood, British Columbia V9C 0C3
$443,000Maintenance,
$454 Monthly
Maintenance,
$454 MonthlyWelcome to this bright one-bedroom PLUS den CORNER unit with 2 bathrooms, 2 balconies plus 1 underground secure parking spot. Built in 2011, the building sits above the popular Red Barn Market at Latoria Walk and offers a convenient lifestyle in the heart of the vibrant Royal Bay community, just 20 minutes from downtown Victoria. Walk into the condo and the bright, open concept kitchen with quartz counter tops and stainless steel appliances, on your left. Straight ahead is the dining room and living room with large picture windows overlooking this resort-style community. On the left is the primary bedroom with walk-in closet, and a 4-piece ensuite bathroom. To the right is a full bathroom, laundry plus a den which is great for home office or guests, with its own deck. Down the hall, and around the corner is the storage room. Parking is in secure parking lot. Enjoy a walkable location close to parks, hiking trails, Olympic View Golf Course, and the oceanfront pathways of Beachlands. (id:61048)
Property Details
| MLS® Number | 1013371 |
| Property Type | Single Family |
| Neigbourhood | Latoria |
| Community Features | Pets Allowed, Family Oriented |
| Features | Central Location, Corner Site, Other |
| Parking Space Total | 1 |
| Plan | Eps506 |
Building
| Bathroom Total | 2 |
| Bedrooms Total | 1 |
| Constructed Date | 2011 |
| Cooling Type | None |
| Fire Protection | Fire Alarm System, Sprinkler System-fire |
| Fireplace Present | Yes |
| Fireplace Total | 1 |
| Heating Fuel | Electric |
| Heating Type | Baseboard Heaters |
| Size Interior | 869 Ft2 |
| Total Finished Area | 765 Sqft |
| Type | Apartment |
Land
| Access Type | Road Access |
| Acreage | No |
| Size Irregular | 7565 |
| Size Total | 7565 Sqft |
| Size Total Text | 7565 Sqft |
| Zoning Type | Residential |
Rooms
| Level | Type | Length | Width | Dimensions |
|---|---|---|---|---|
| Main Level | Entrance | 11'2 x 6'7 | ||
| Main Level | Kitchen | 8'11 x 7'5 | ||
| Main Level | Bathroom | 5'4 x 5'2 | ||
| Main Level | Laundry Room | 5'5 x 5'4 | ||
| Main Level | Living Room/dining Room | 10'11 x 6'10 | ||
| Main Level | Den | 11'8 x 7'6 | ||
| Main Level | Balcony | 11'8 x 4'7 | ||
| Main Level | Living Room | 12'0 x 10'11 | ||
| Main Level | Balcony | 8'7 x 4'4 | ||
| Main Level | Bedroom | 13'5 x 8'6 | ||
| Main Level | Ensuite | 8'6 x 5'2 |
https://www.realtor.ca/real-estate/28850574/301-611-brookside-rd-colwood-latoria
Contact Us
Contact us for more information

Jane Johnston
Personal Real Estate Corporation
www.youtube.com/embed/O4o9YfOxxXE
www.youtube.com/embed/rGJKX3R9mEE
www.briarhillgroup.com/
bit.ly/2ayiSnj
bit.ly/2advGNr
bit.ly/2advJZN
4440 Chatterton Way
Victoria, British Columbia V8X 5J2
(250) 744-3301
(800) 663-2121
(250) 744-3904
www.remax-camosun-victoria-bc.com/

Sean Provencher
4440 Chatterton Way
Victoria, British Columbia V8X 5J2
(250) 744-3301
(800) 663-2121
(250) 744-3904
www.remax-camosun-victoria-bc.com/




























