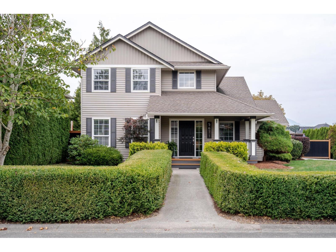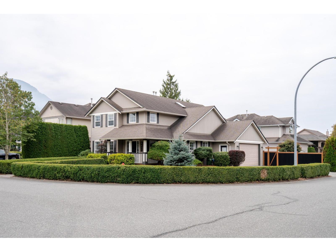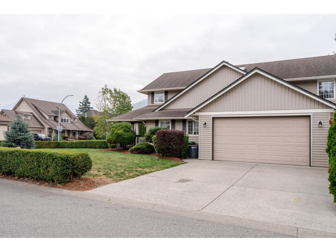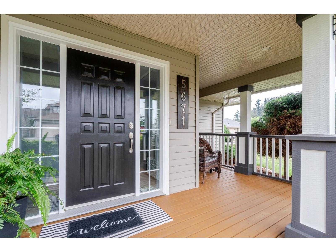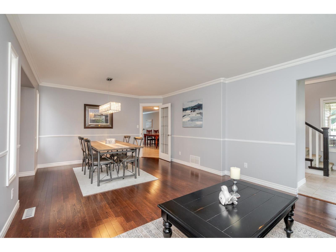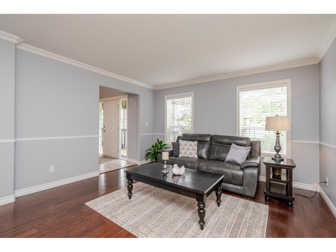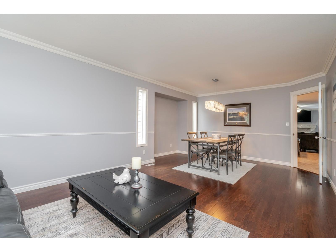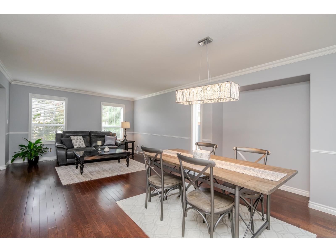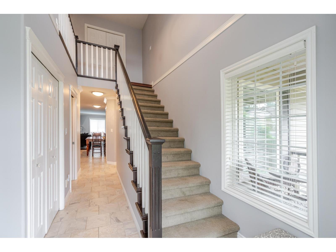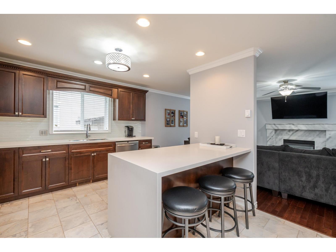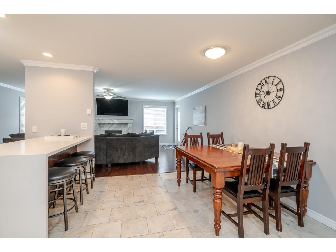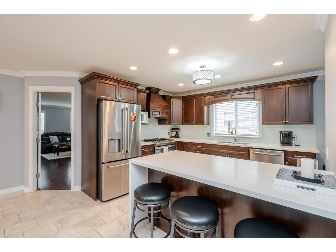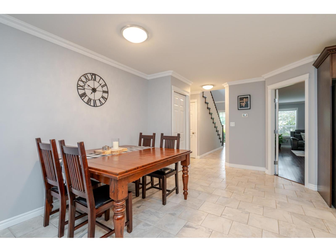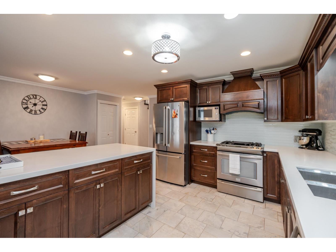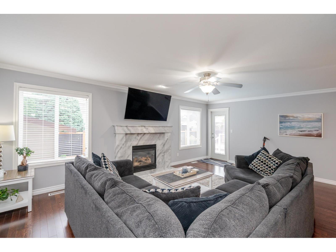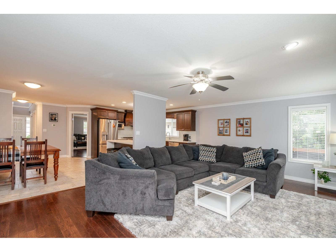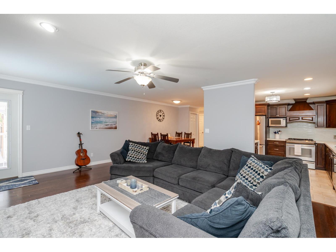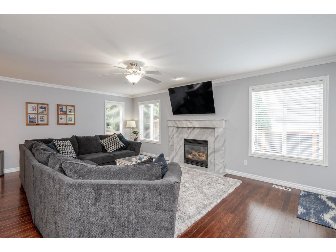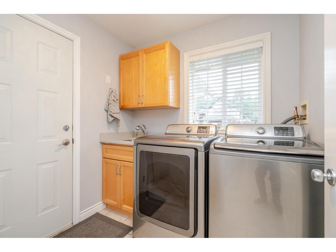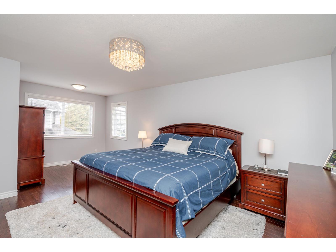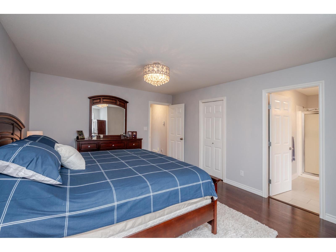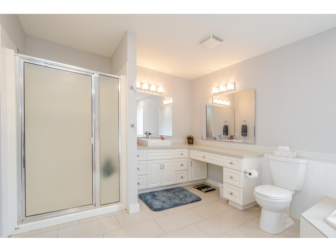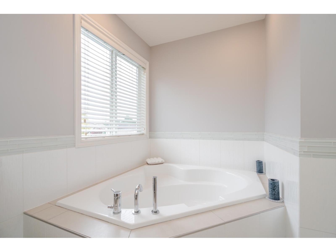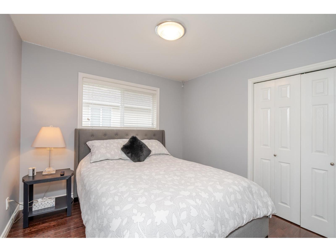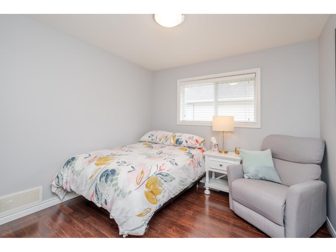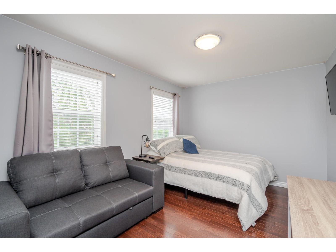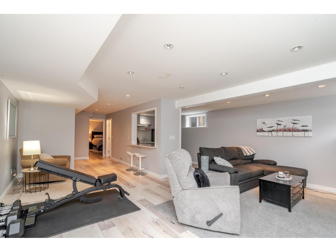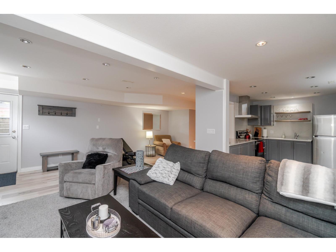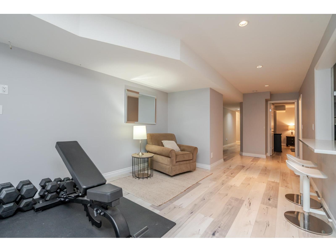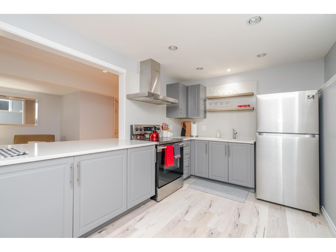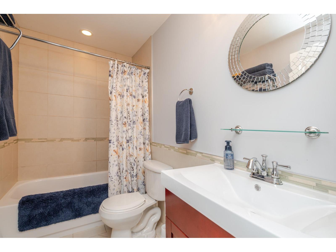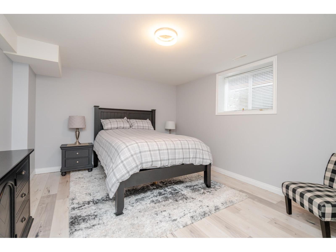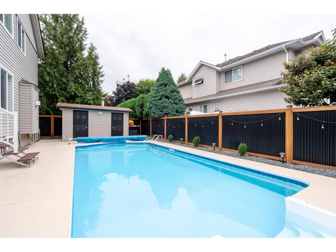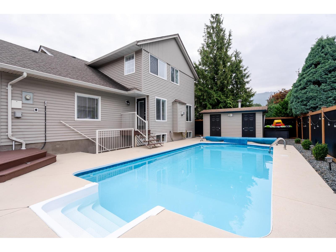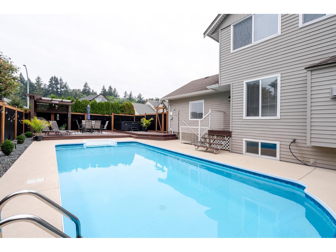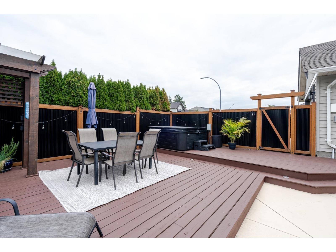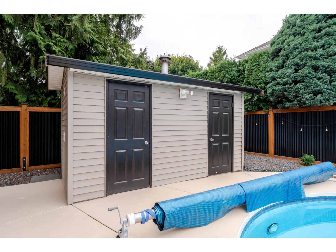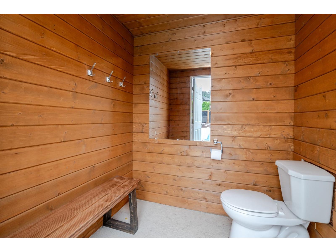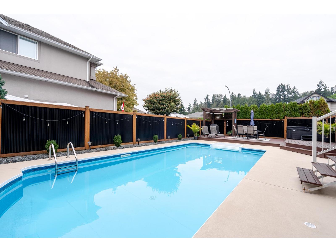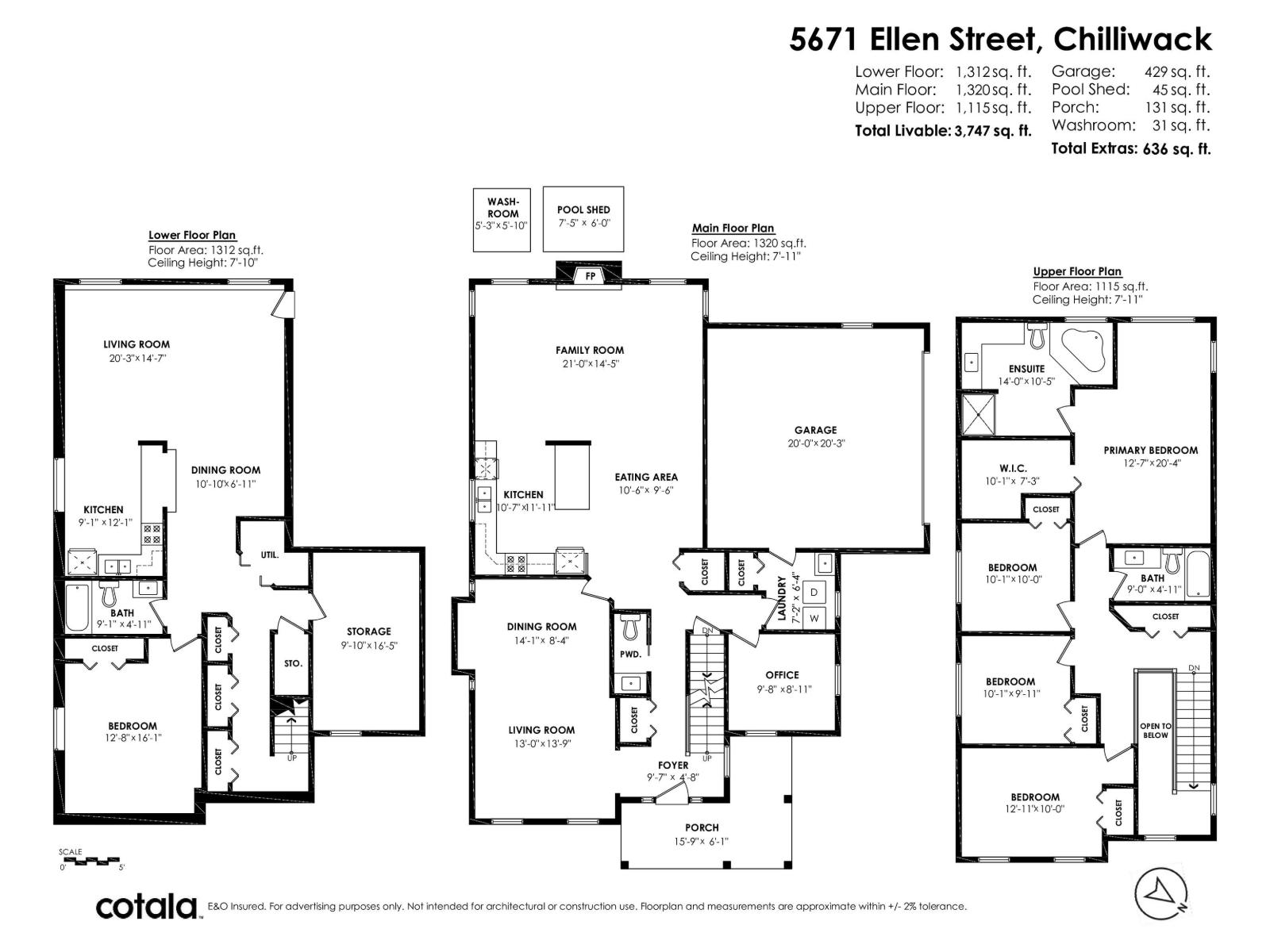5671 Ellen Street, Sardis South Chilliwack, British Columbia V2R 5N5
$1,449,900
Perfect Location. Huge renovated home in one of Chilliwack's most prestigious neighborhoods. Recent interior updates include hardwood floors, quartz countertops, plumbing fixtures, lighting fixtures, appliances, hot water tank, and paint. An amazing private, fenced backyard, with a salt-water pool, wrap-around deck, bathroom/change room, and brand new boiler. 4 bdrms plus den in main house, plus a 1-bdrm suite in the basement. Less than 1 km away from the Vedder River and the Rotary Trail, and Unsworth Elementary and your neighbourhood grocery store are just around the corner. Easy access to all levels of schools and to the highway. * PREC - Personal Real Estate Corporation (id:61048)
Property Details
| MLS® Number | R3046826 |
| Property Type | Single Family |
| Pool Type | Outdoor Pool |
| View Type | Mountain View |
Building
| Bathroom Total | 4 |
| Bedrooms Total | 5 |
| Appliances | Washer, Dryer, Refrigerator, Stove, Dishwasher |
| Basement Development | Finished |
| Basement Type | Full (finished) |
| Constructed Date | 2000 |
| Construction Style Attachment | Detached |
| Cooling Type | Central Air Conditioning |
| Fireplace Present | Yes |
| Fireplace Total | 1 |
| Fixture | Drapes/window Coverings |
| Heating Fuel | Natural Gas |
| Heating Type | Forced Air |
| Stories Total | 3 |
| Size Interior | 3,747 Ft2 |
| Type | House |
Parking
| Garage | 2 |
| Open |
Land
| Acreage | No |
| Size Depth | 102 Ft |
| Size Frontage | 61 Ft |
| Size Irregular | 6125 |
| Size Total | 6125 Sqft |
| Size Total Text | 6125 Sqft |
Rooms
| Level | Type | Length | Width | Dimensions |
|---|---|---|---|---|
| Main Level | Family Room | 21 ft | 14 ft ,5 in | 21 ft x 14 ft ,5 in |
| Main Level | Kitchen | 10 ft ,5 in | 11 ft ,1 in | 10 ft ,5 in x 11 ft ,1 in |
| Main Level | Eating Area | 10 ft ,5 in | 9 ft ,6 in | 10 ft ,5 in x 9 ft ,6 in |
| Main Level | Dining Room | 14 ft ,3 in | 8 ft ,4 in | 14 ft ,3 in x 8 ft ,4 in |
| Main Level | Living Room | 13 ft | 13 ft ,9 in | 13 ft x 13 ft ,9 in |
| Main Level | Office | 9 ft ,6 in | 8 ft ,1 in | 9 ft ,6 in x 8 ft ,1 in |
| Main Level | Laundry Room | 7 ft ,1 in | 6 ft ,4 in | 7 ft ,1 in x 6 ft ,4 in |
| Main Level | Foyer | 9 ft ,5 in | 4 ft ,8 in | 9 ft ,5 in x 4 ft ,8 in |
https://www.realtor.ca/real-estate/28851348/5671-ellen-street-sardis-south-chilliwack
Contact Us
Contact us for more information

Harv Westeringh
Personal Real Estate Corporation - Westeringh Team
190 - 45428 Luckakuck Wy
Chilliwack, British Columbia V2R 3S9
(604) 846-7355
(604) 846-7356
www.creeksiderealtyltd.c21.ca/
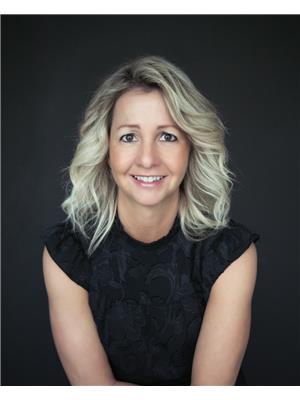
Lisa Westeringh
Westeringh Team
www.westeringhteam.ca/
190 - 45428 Luckakuck Wy
Chilliwack, British Columbia V2R 3S9
(604) 846-7355
(604) 846-7356
www.creeksiderealtyltd.c21.ca/
