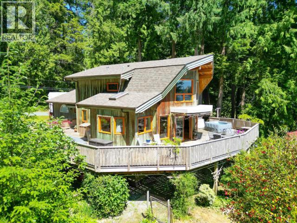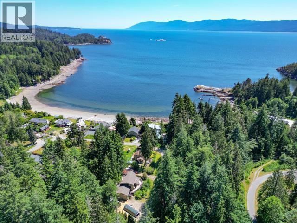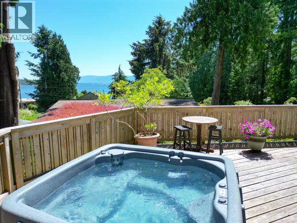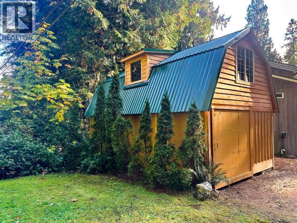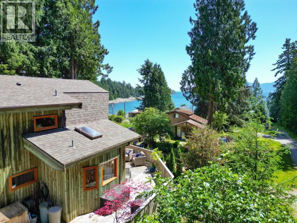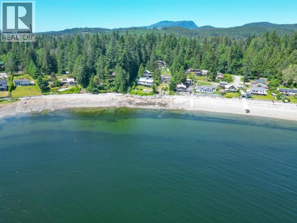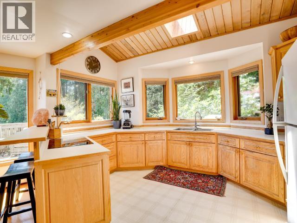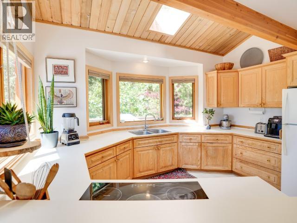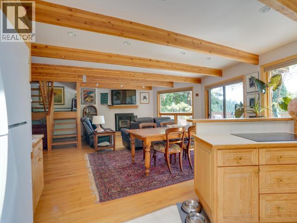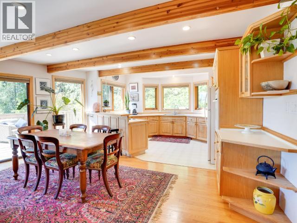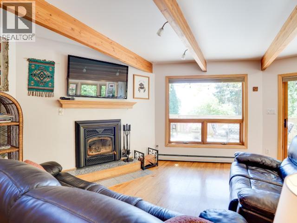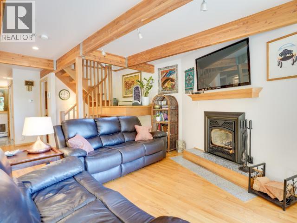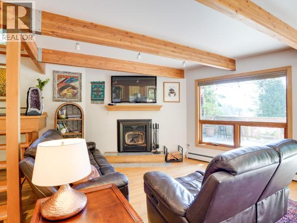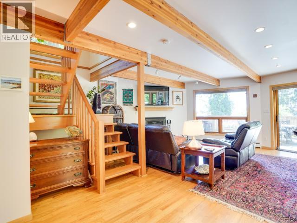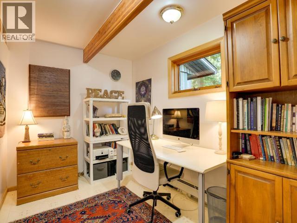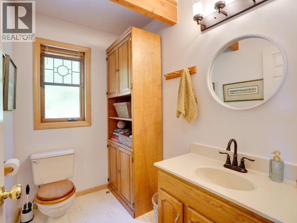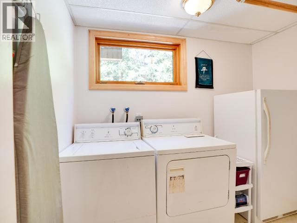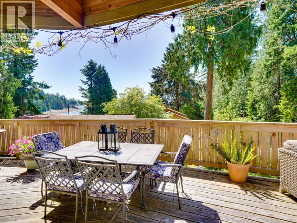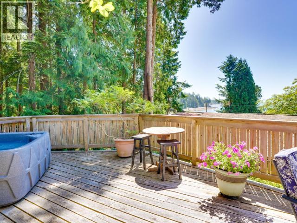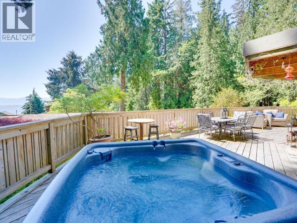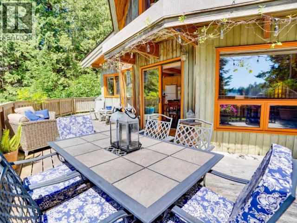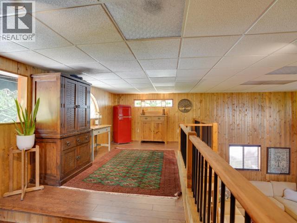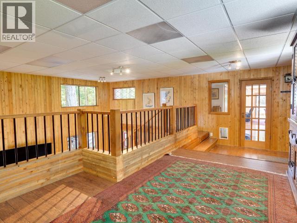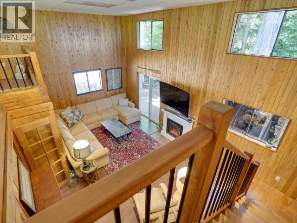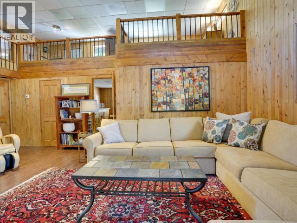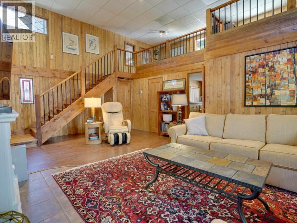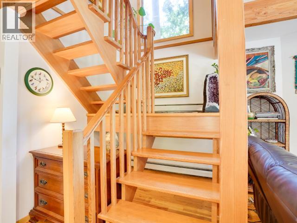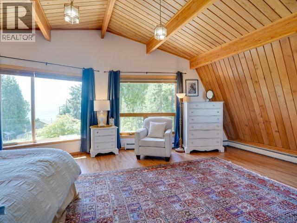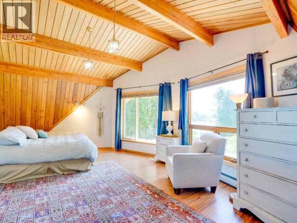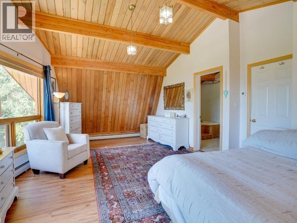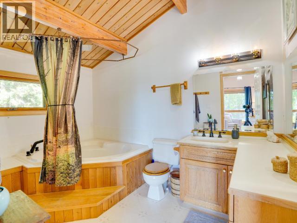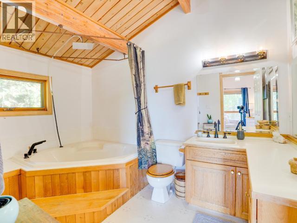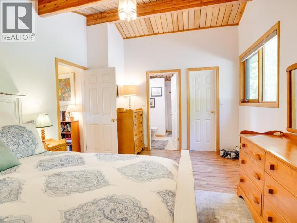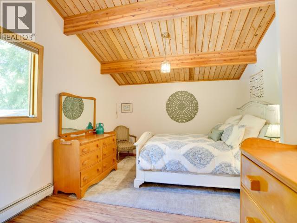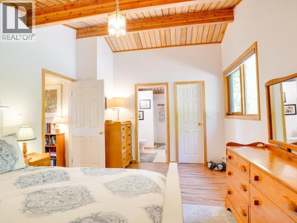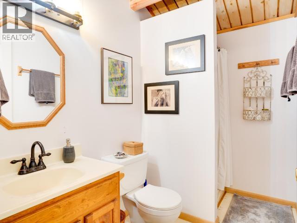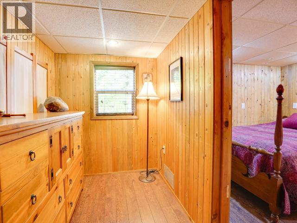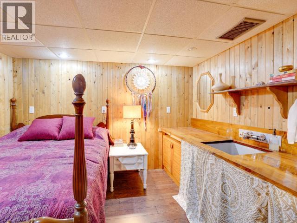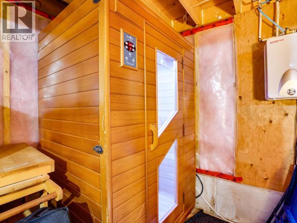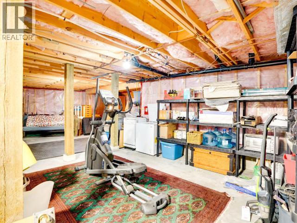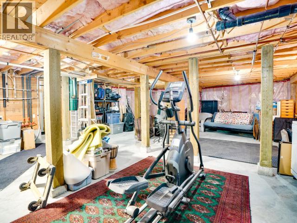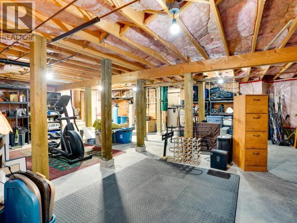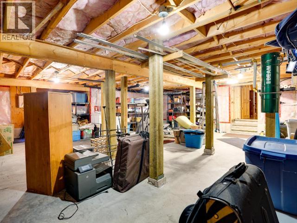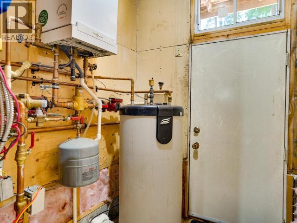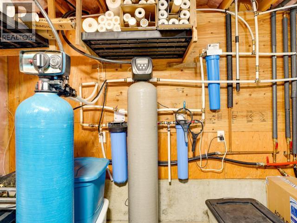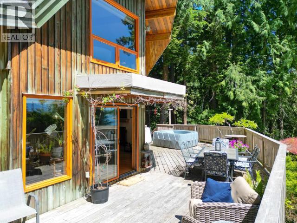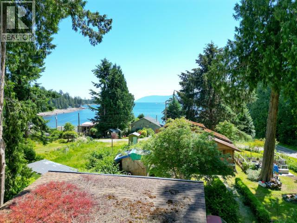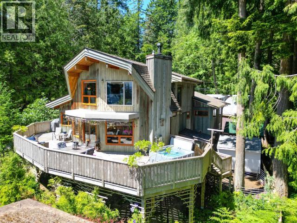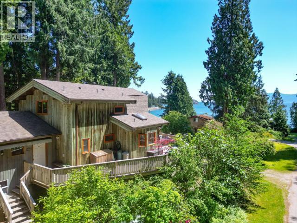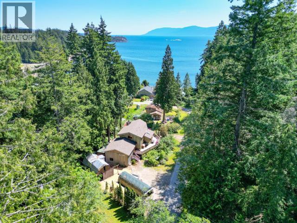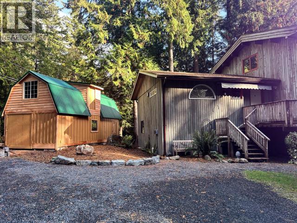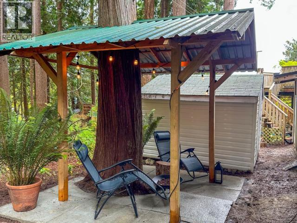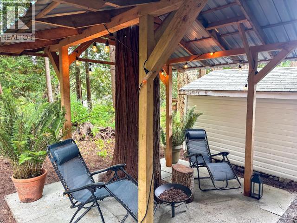Presented by Robert J. Iio Personal Real Estate Corporation — Team 110 RE/MAX Real Estate (Kamloops).
12205 Scotch Fir Point Rd Powell River, British Columbia V8A 0M4
$799,000
OCEAN VIEW one of a kind home set amongst trees and one block from beach access and Stillwater Bluffs. This coastal home is just a short drive from town providing a peaceful lifestyle with all the amenities. It offers a master bedroom retreat that has large windows to the ocean, huge walk out deck that wraps this home with hot tub, a true refuge, kitchen is stunning and looks out towards the sea. Enjoy a sunken family room with a staircase built from cedar on the land. Tons of storage and an historic barn that can be used as a single garage, turned into carriage house, or lovely studio. Updates: New septic, roof, and upgraded boiler. Plenty of room for in-law suite or rental income. A low maintenance home that feels like you are on the ocean without the expense. Enjoy this exceptional home with the lifestyle of west coast living. (id:61048)
Property Details
| MLS® Number | 19335 |
| Property Type | Single Family |
| Community Features | Family Oriented |
| Features | Private Setting |
| Parking Space Total | 1 |
| Structure | Frame Barn |
| View Type | Ocean View |
Building
| Bathroom Total | 3 |
| Bedrooms Total | 3 |
| Appliances | Hot Tub |
| Constructed Date | 1994 |
| Construction Style Attachment | Detached |
| Fireplace Fuel | Wood |
| Fireplace Present | Yes |
| Fireplace Type | Conventional |
| Heating Fuel | Propane, Wood |
| Heating Type | Other, Radiant Heat |
| Size Interior | 2,372 Ft2 |
| Type | House |
Parking
| Garage | |
| Open |
Land
| Access Type | Easy Access |
| Acreage | No |
| Landscape Features | Garden Area |
| Size Irregular | 9147 |
| Size Total | 9147 Sqft |
| Size Total Text | 9147 Sqft |
Rooms
| Level | Type | Length | Width | Dimensions |
|---|---|---|---|---|
| Above | Living Room | 18 ft | 11 ft ,7 in | 18 ft x 11 ft ,7 in |
| Above | Dining Room | 18 ft | 11 ft ,5 in | 18 ft x 11 ft ,5 in |
| Above | Kitchen | 13 ft ,2 in | 10 ft ,3 in | 13 ft ,2 in x 10 ft ,3 in |
| Above | 2pc Bathroom | Measurements not available | ||
| Above | Office | 11 ft ,4 in | 7 ft ,5 in | 11 ft ,4 in x 7 ft ,5 in |
| Above | Laundry Room | 8 ft ,3 in | 7 ft ,3 in | 8 ft ,3 in x 7 ft ,3 in |
| Above | Family Room | 23 ft ,6 in | 11 ft | 23 ft ,6 in x 11 ft |
| Basement | Laundry Room | 5 ft ,8 in | 5 ft ,3 in | 5 ft ,8 in x 5 ft ,3 in |
| Main Level | Living Room | 23 ft ,6 in | 14 ft ,5 in | 23 ft ,6 in x 14 ft ,5 in |
| Main Level | Workshop | 8 ft ,4 in | 8 ft ,1 in | 8 ft ,4 in x 8 ft ,1 in |
| Main Level | Den | 10 ft ,8 in | 9 ft ,1 in | 10 ft ,8 in x 9 ft ,1 in |
| Main Level | Other | 8 ft ,4 in | 5 ft ,6 in | 8 ft ,4 in x 5 ft ,6 in |
| Other | Primary Bedroom | 22 ft | 15 ft ,5 in | 22 ft x 15 ft ,5 in |
| Other | 3pc Bathroom | Measurements not available | ||
| Other | 3pc Bathroom | Measurements not available | ||
| Other | Bedroom | 14 ft ,5 in | 11 ft ,4 in | 14 ft ,5 in x 11 ft ,4 in |
https://www.realtor.ca/real-estate/28849491/12205-scotch-fir-point-rd-powell-river
Contact Us
Contact us for more information
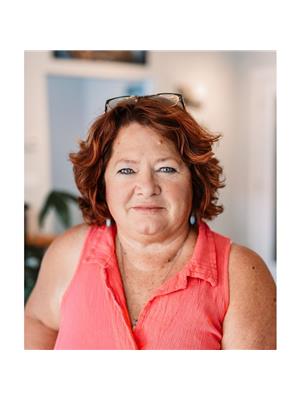
Sunny Dawn Kostelnik
sunshinecoast.2percentrealty.ca/
www.facebook.com/sunnydawnrealtor
4726 Marine Ave
Powell River, Bc, British Columbia V8A 2L4
(604) 413-7222
